This post may contain affiliate links, which means I get a small percentage of the sale at no extra cost to you. I only recommend items I love and have had a positive experience with. Thank you!
Get the inside scoop for why we are building a pole barn home, a look at our floor plans and progress, and let me shed some light onto what exactly is the difference between constructing a pole barn home versus a traditional home. Video details included!
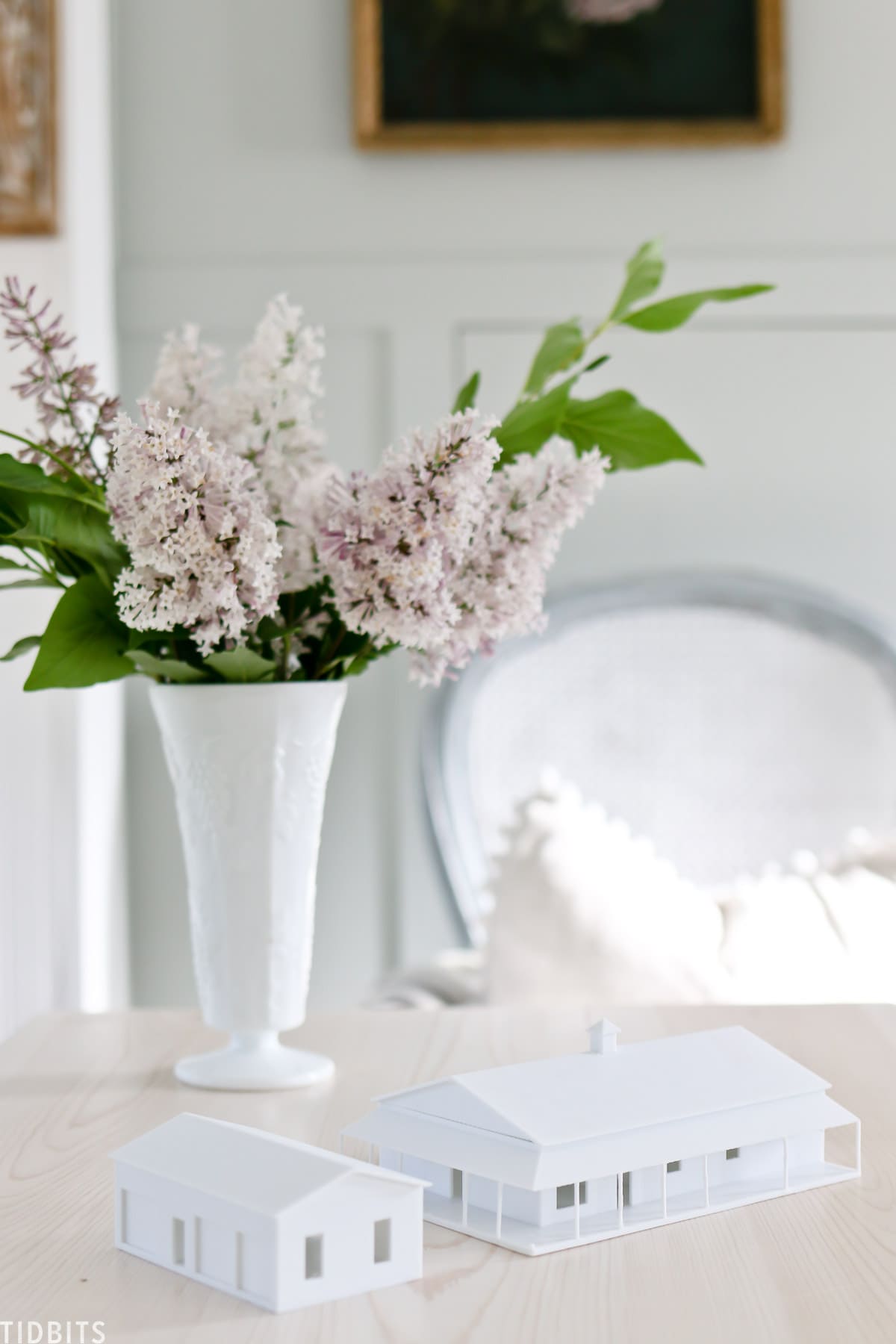
My friends, it is finally time to share more about the pole barn home we are building. It took months and months for us to work through getting all the permits we needed to build on undeveloped county land, and now that we’ve got the green light, we are more than ready to go.
If you are interested to hear all about it, I want to share with you:
- What exactly is a pole barn home?
- Why are we building a home, pole barn style?
- The future hopes and dreams for this home.
- A look at the floor plans and our incredible view.
- A glimpse at our progress so far.
If you prefer to watch this post, just push play on my video!
As we get started on this journey, I would love to hear your thoughts. How much of this journey do you want to see? What are you curious about? What home building advice do you have for us!? This is the first home we have built and I am sure there is much left to learn, but I’d love to share our adventures along the way – the good, the bad and the ugly.
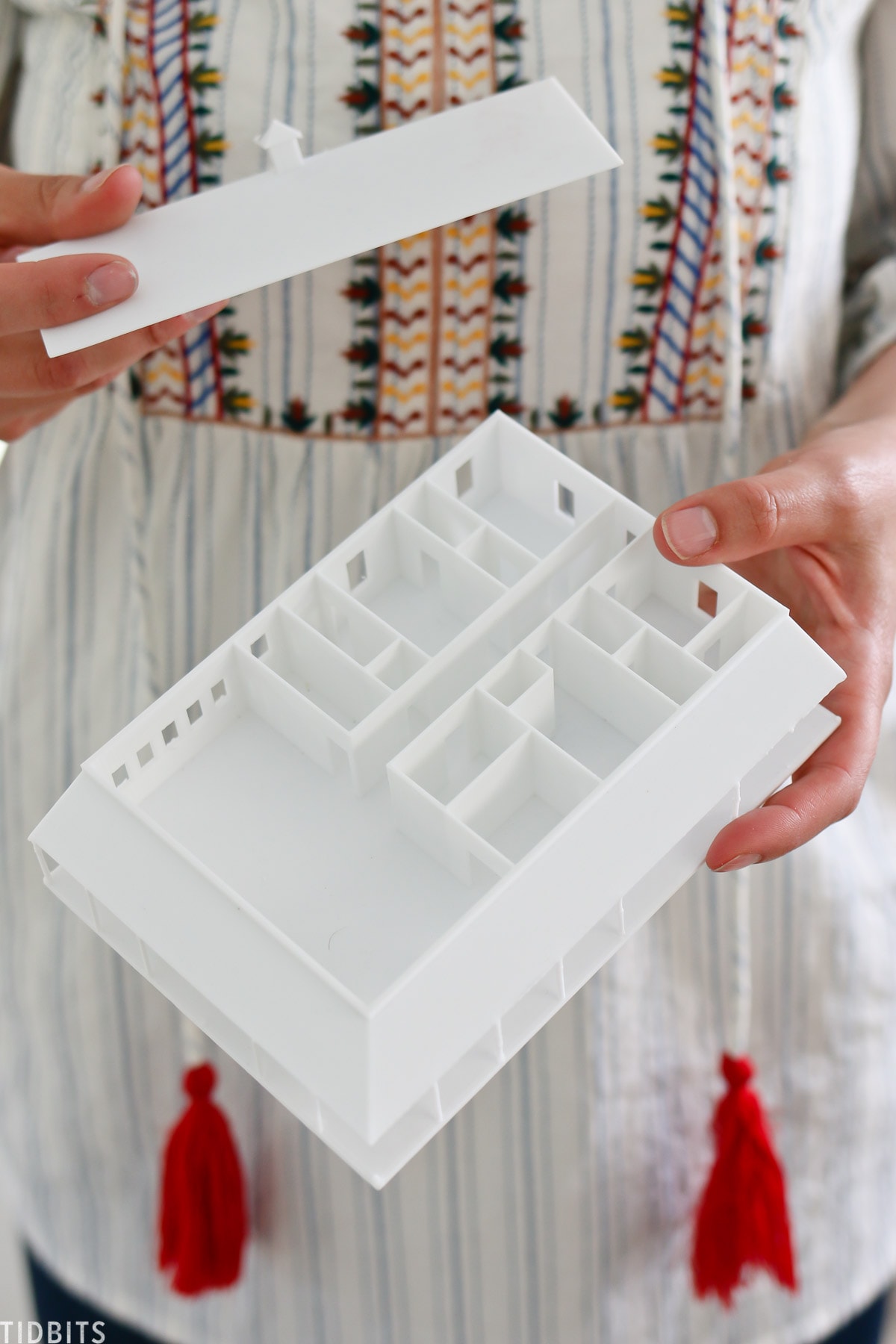
What is a Pole Barn Home?
That’s a good question, and one I’ve asked my husband for years as he felt so determined to build a home this way. From his many lessons, I’ve come to learn what a pole barn is, what it is not, and the possibilities for building a home – pole barn style.
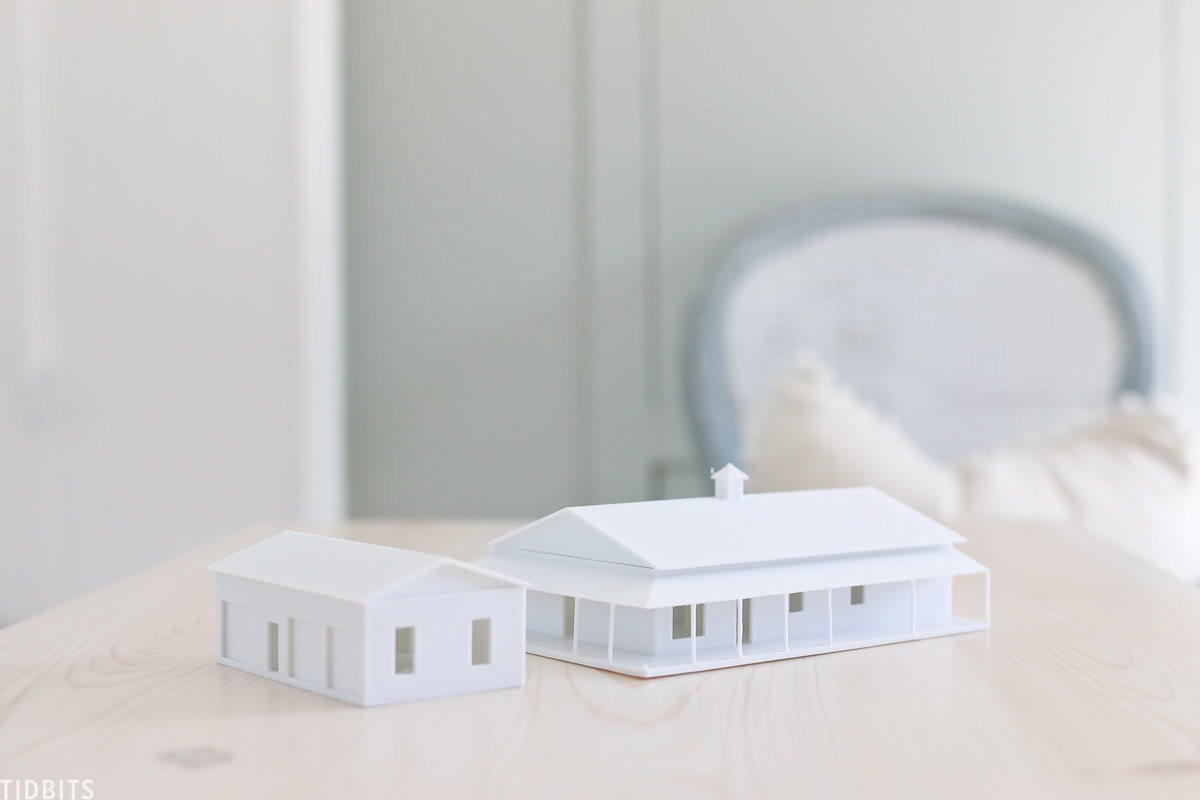
While it may sound like we are going to live in a barn, by definition pole barns are simply built with post beam construction and it is a slab on grade foundation – meaning, posts are evenly spaced and buried in the ground and the roof and all the weight of the house rests on these posts. Then a concrete floor or slab, is poured directly on the ground with no basement or crawl space.
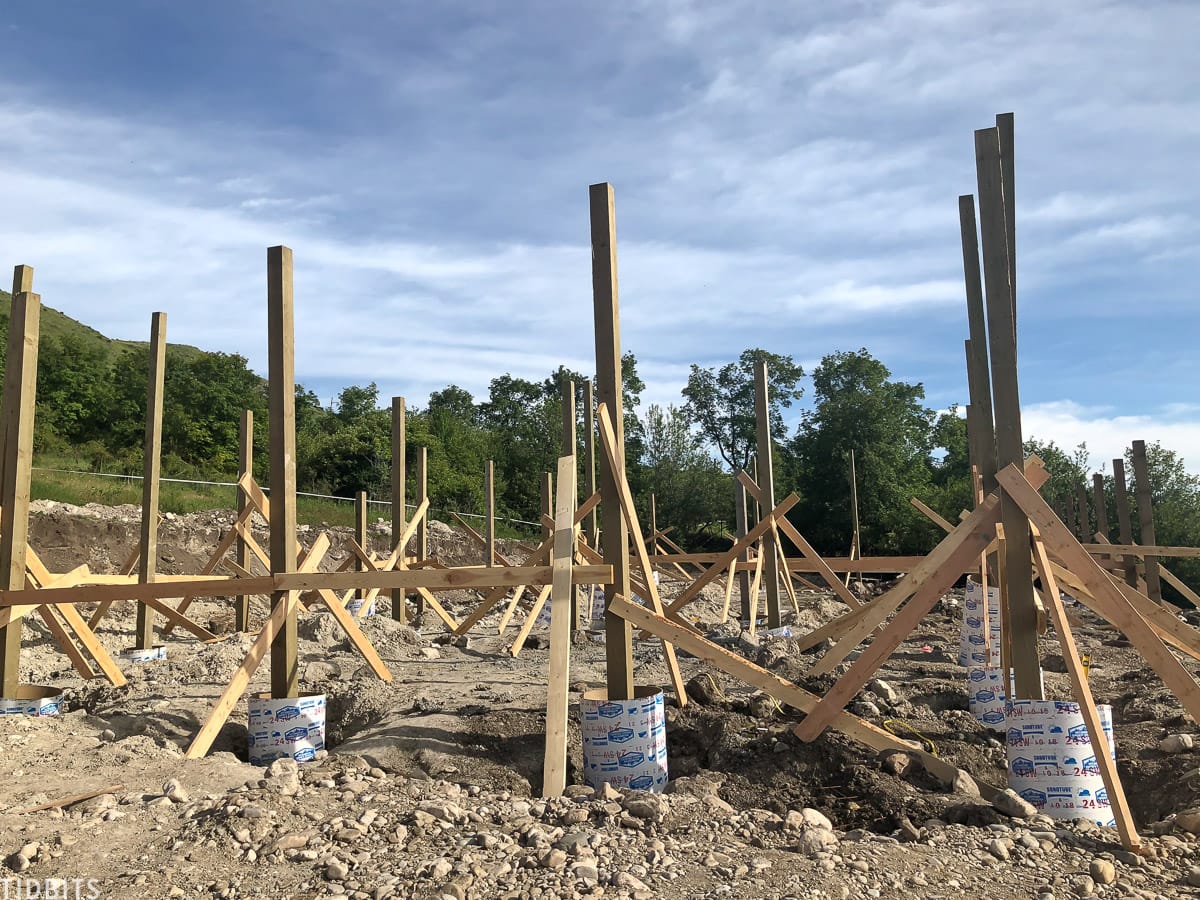
Compare this to traditional home building where strip footings are placed around the entire perimeter of the house and the house rests on these footings. There is typically a crawl space or basement with a wood floor although that is not necessary. Hopefully you understand that difference now.
Why Build a Pole Barn Home?
Pole barn homes are rising in popularity for 2 main reasons – to save money and time.
SAVE MONEY ON POLE BARN HOMES
You are able to save money because there are significant cost savings on the amount of concrete in the footings, there are no bearing walls on the interior of the home since all the weight is on the beams and there is considerably less lumber used to frame up the exterior.
SAVE TIME BY BUILDING A POLE BARN HOME
You can save time in building a home because there is much less time waiting for strip footings that need to be excavated, formed and then back filled with dirt before the house is to be built. It can take considerably more time to frame a traditional home and there are more steps involved that can’t be completed concurrently as in a pole barn home.
You can actually buy pole barn kits that have everything you need for the structure, including walls, siding, roof, windows, trusses, doors and detailed instructions on how to put it all together. Then you can get really creative framing and designing the inside.
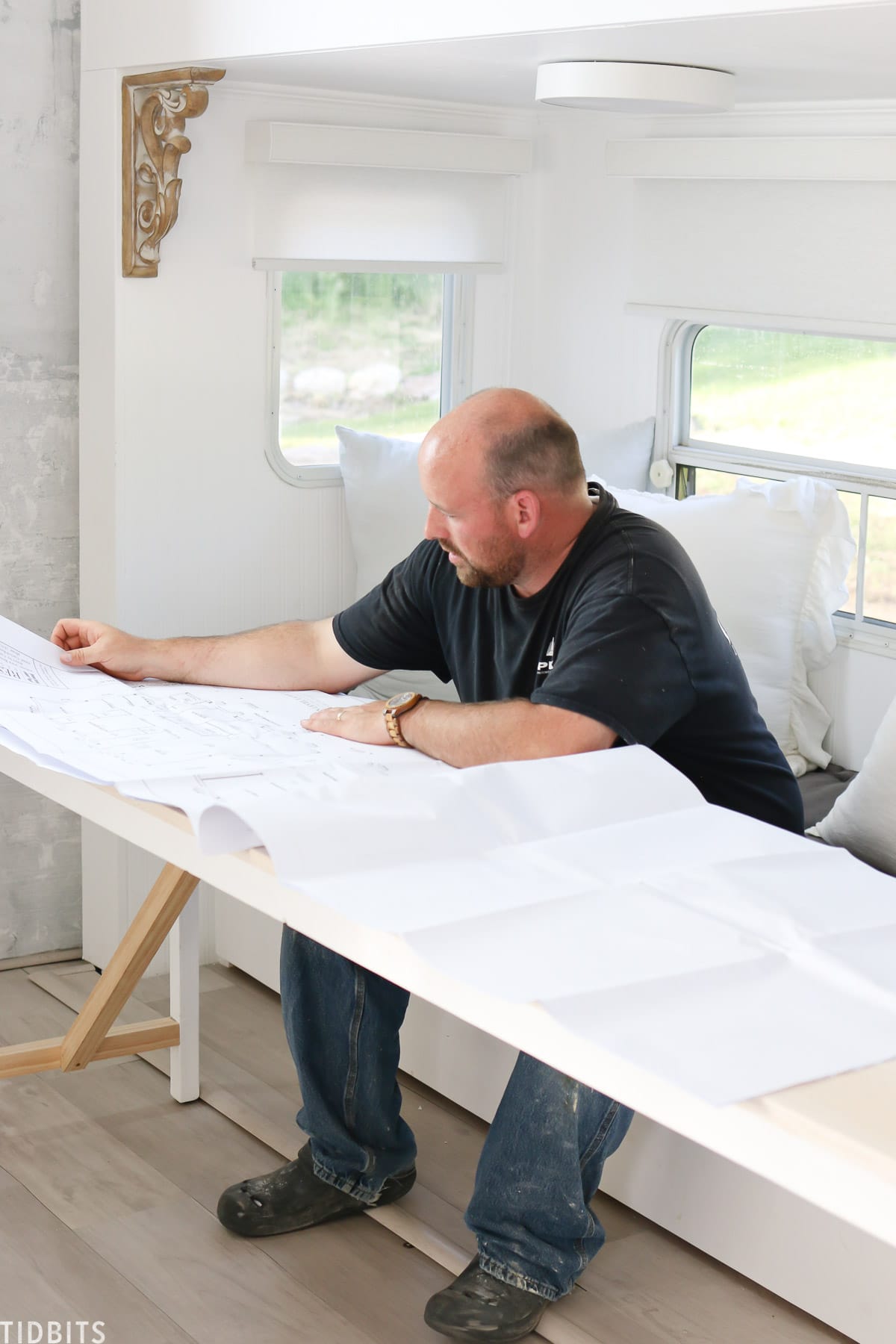
While we were doing our research about buying from a pole barn kit company, we discovered that they generally worked with your local suppliers to get you the supplies. We figured why not skip that middle man, and go straight to the supplier ourselves. That’s exactly what we decided to do and we believe it will save us money. Since Kevin is working as the contractor for the build, he just takes the engineered plans to the supplier and orders what we needs. While this method will mean more work for us, we much prefer having the creative freedom to make custom decisions we want to make when it comes to building our home.
We aren’t limited to siding options or even the shape of the home, like you might be with a pole barn kit, which are generally meant for, well, pole barns or shops. We definitely hope this comes out looking more like a home than a barn.
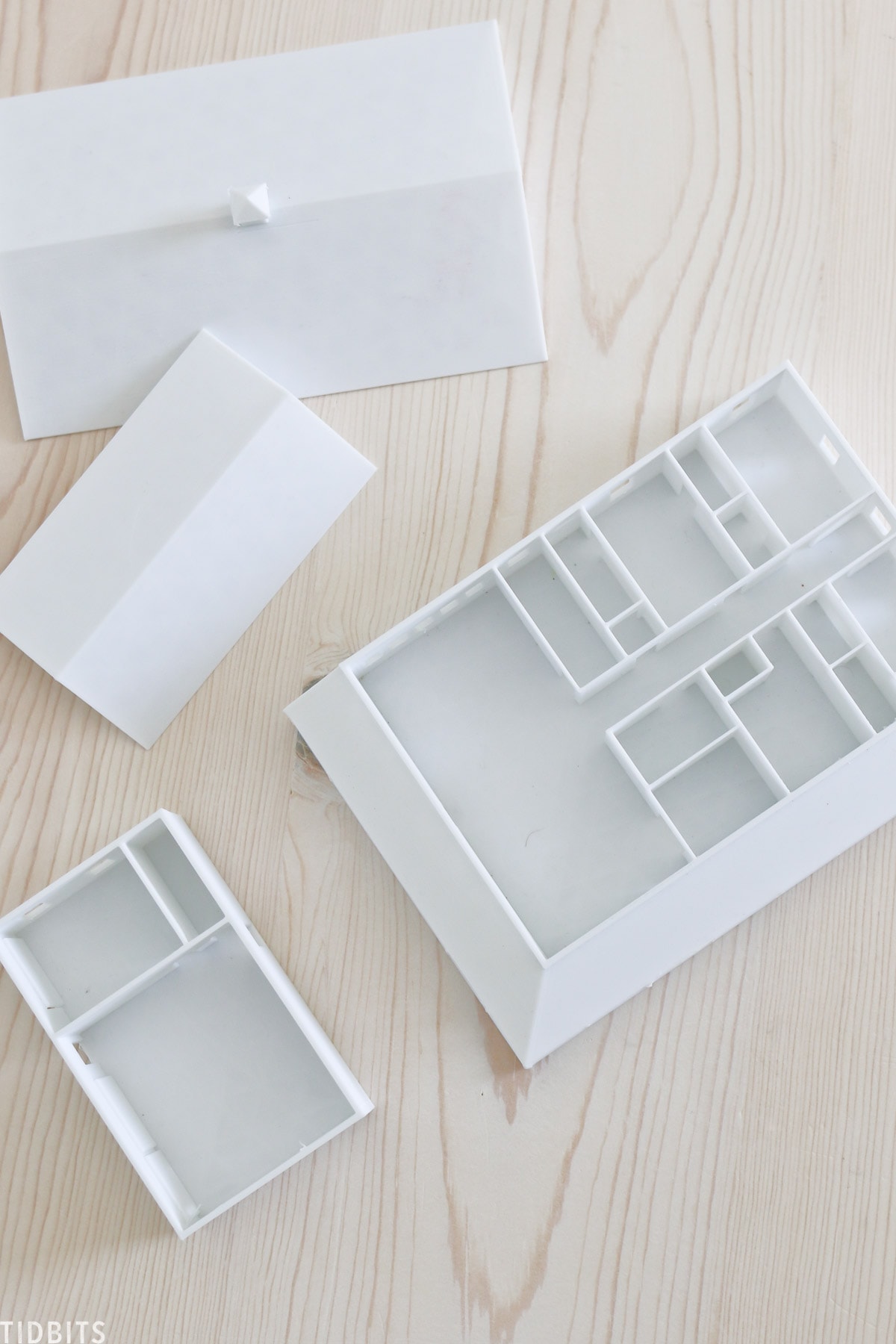
As far as how much money we will save in the venture versus building a traditional home, we can’t say for sure. Our budgeted numbers show great hope, but as everyone has told us, things are not always what you hope they will be in building, especially in a good building market. I’m toying with the idea of sharing our numbers when all is said and done, so let me know if that is actually something you would like to hear about.
I get asked a lot if we are doing everything ourselves. While we will be doing a lot ourselves, we do plan on hiring a lot as well, basically for the sake of time and to make sure things we are not very familiar with get done right. We will hire out things like electrical, plumbing, pouring the concrete slab, sheetrock, and a few other things along the way. I’m really hoping to end up hiring out painting, because truth be told – we both hate painting!
Kevin does have a lot of experience with framing, siding, and many other interior construction jobs, so he is sure to make himself very very busy in the process, doing what he can to save us money.
I do love his willing and hardworking heart!
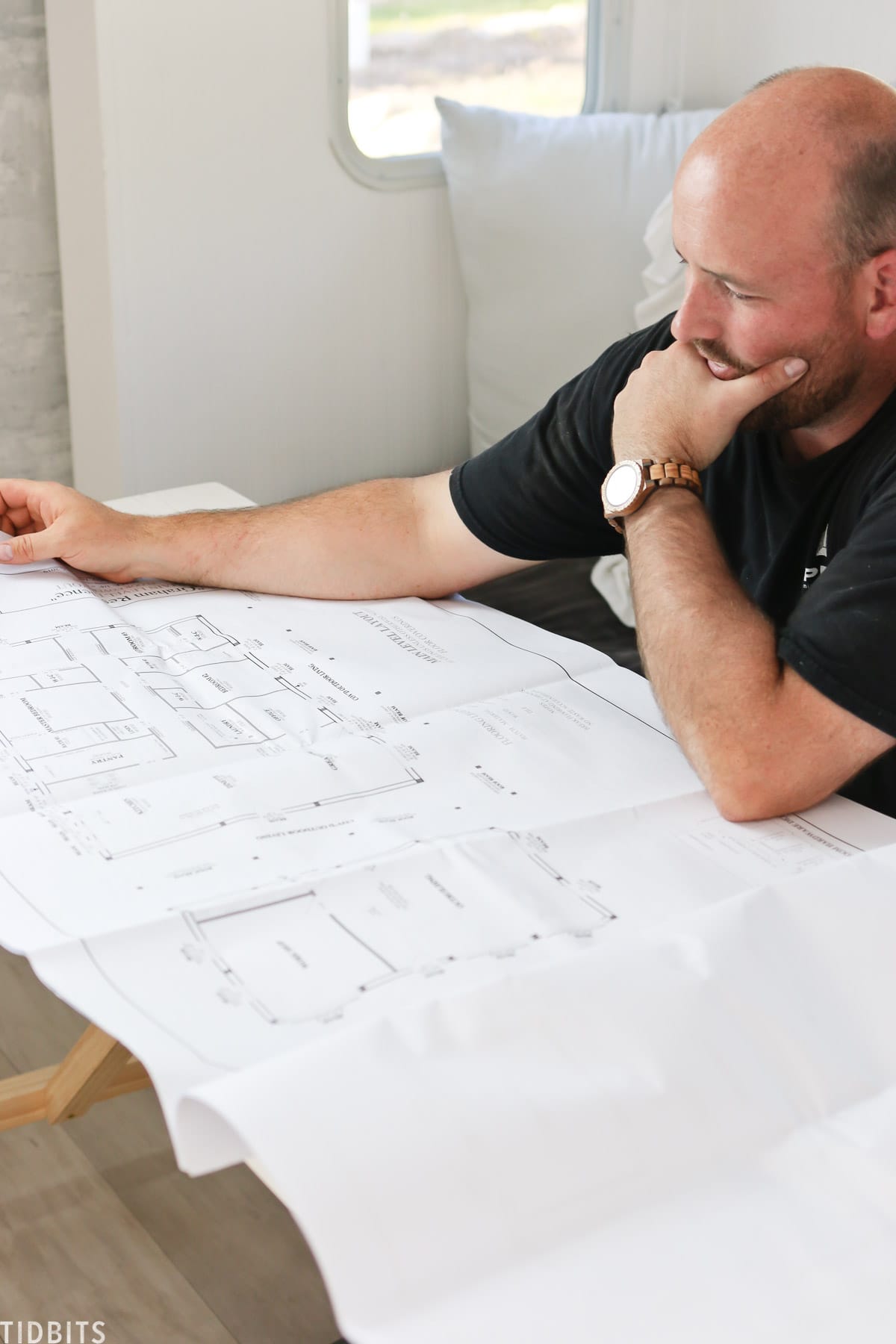
The hopes and plans for our pole barn home.
Ok, so we have 25 beautiful acres of land, so surely this is our forever dream home and in the most perfect spot? That’s what you would assume, right? So is this our dream home?
Well, actually, it is not.
While I fully intend on making it as beautiful as possible, this 2400 square foot home is not our dream home – truth be told. It will fit our family perfectly well for the time being, but if all goes as planned, we will be able to transition out of this home while we build our forever home on our land someday.
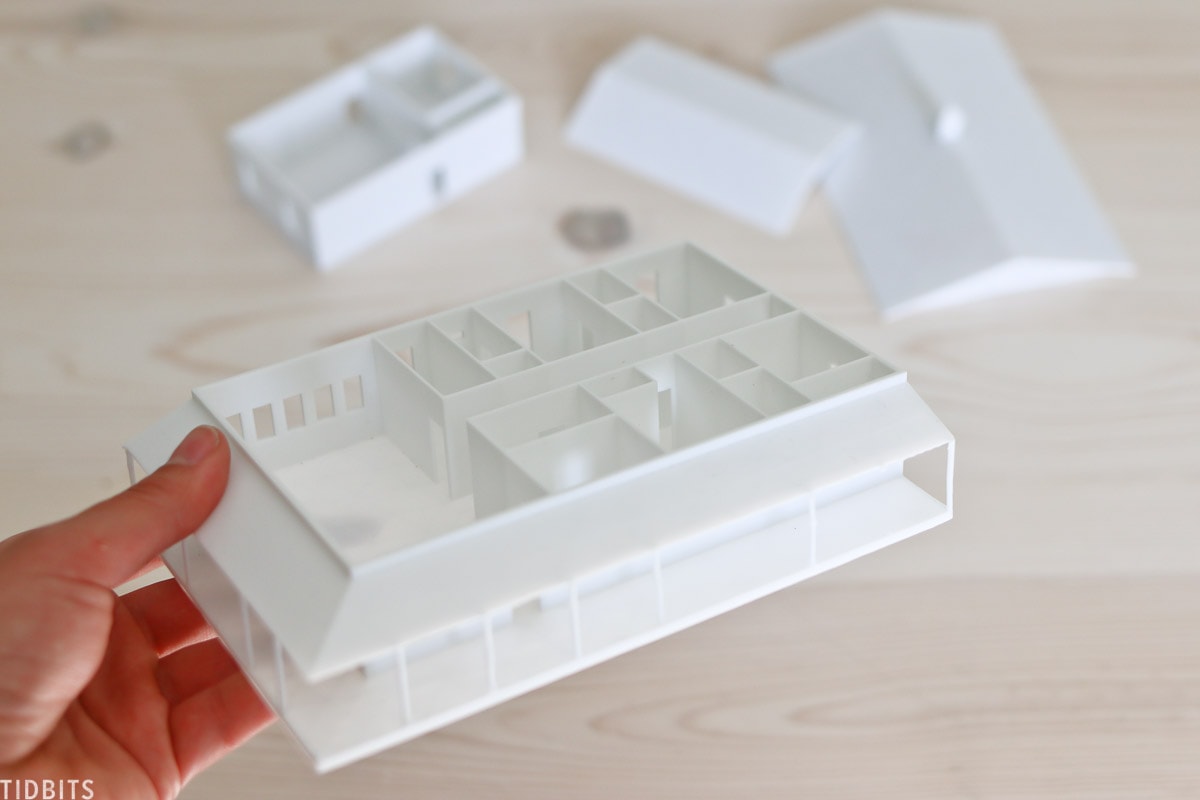
Why 2 homes, you might ask? Very good question! If you’ve seen our video about our big dream, then you know we hope to use this land to bless the lives of many, maybe some of you. We want to build a small venue next, and then hopefully use this home as an Airbnb of sorts. A place for families, groups, business’s etc. to meet for training, connecting, celebrating, vacationing, or whatever! So while we are building this pole barn, that is really the end goal in mind. We will take small steps to this big dream, and take as much time as needed to build it without risking our families well being. So it might all take awhile!
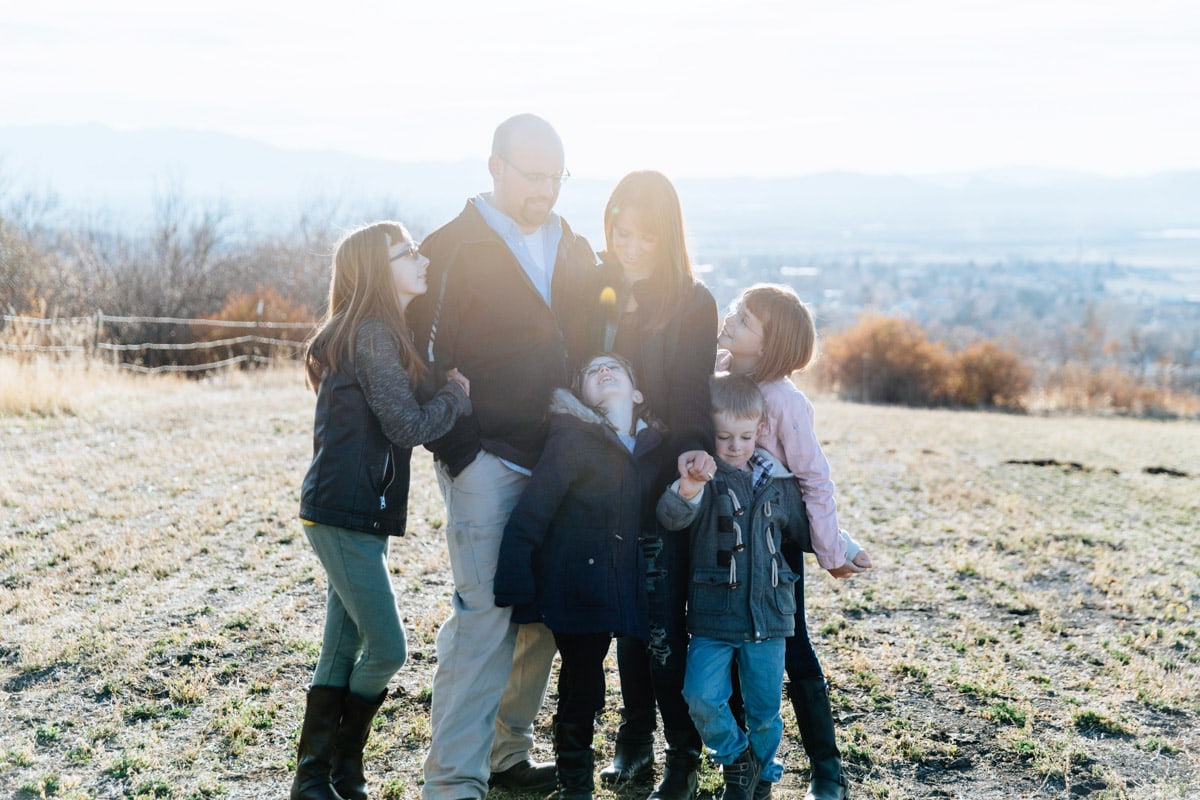
We might be in this home for 2, 5, or 10 years, but we are just so dang excited to get up here and live on our beautiful land in the most wonderful small town country community.
A Look at the Floor Plans
Ok, are you curious about the floor plans? My husband and I are floor plan junkies, so we sketched up our own design and then sent it out to be engineered.
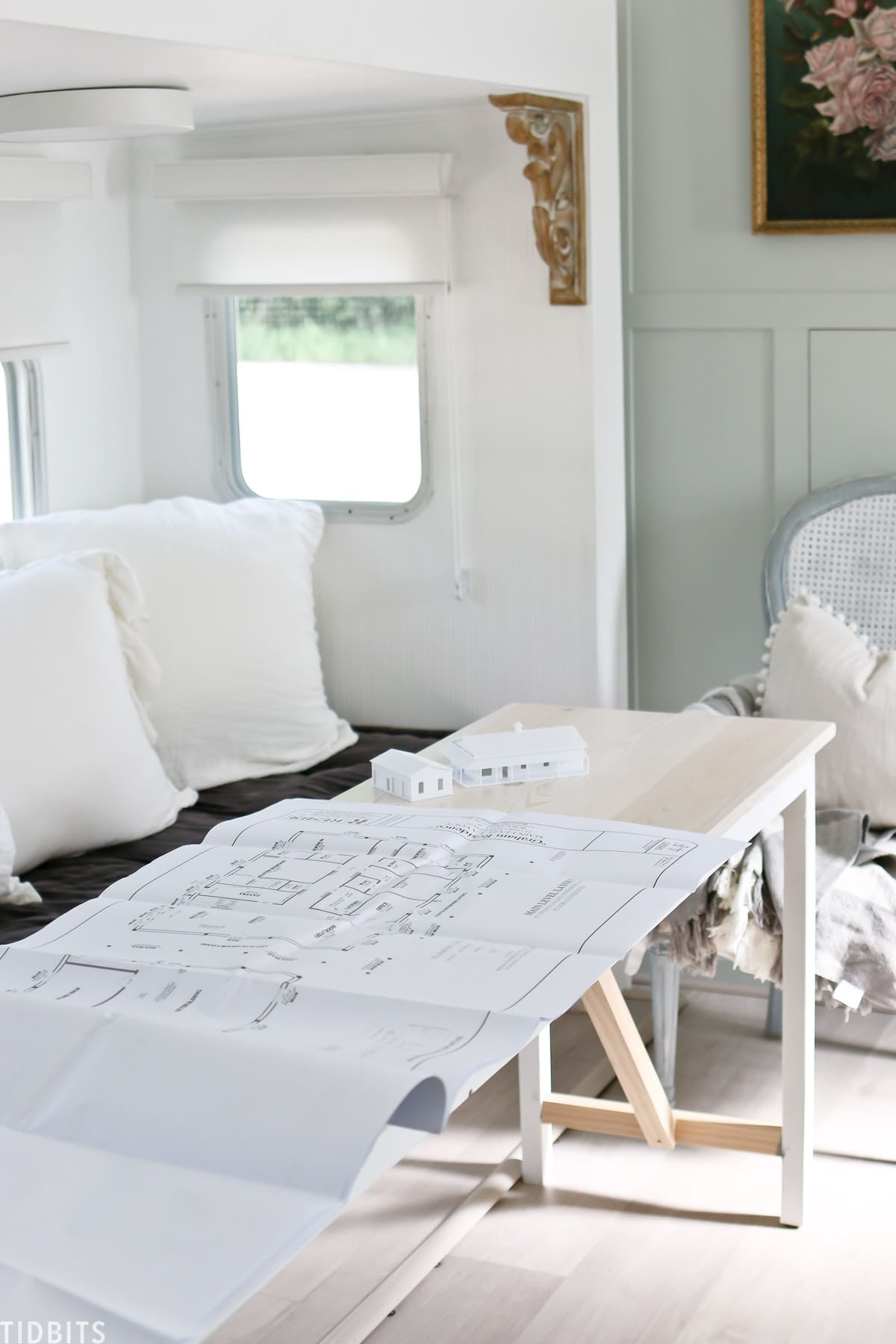
It is very very basic and simple, nothing crazy elaborate, and we tried to maximize the space as much as possible.
Mr. TIDBITS had fun creating a model from a 3D printer, which actually helps me envision the spaces much better. My brain has been trained to look at what a space can become, rather than envisioning a space that doesn’t exist, so it’s a bit of a new challenge for me. Don’t even get me started on the fog that hits my brain while trying to imagine landscaping from virgin land. Not exactly my expertise, but I do love a challenge!
You’ll see we have a garage and wood shop that is detached from the home. The home has both a side and front entrance.
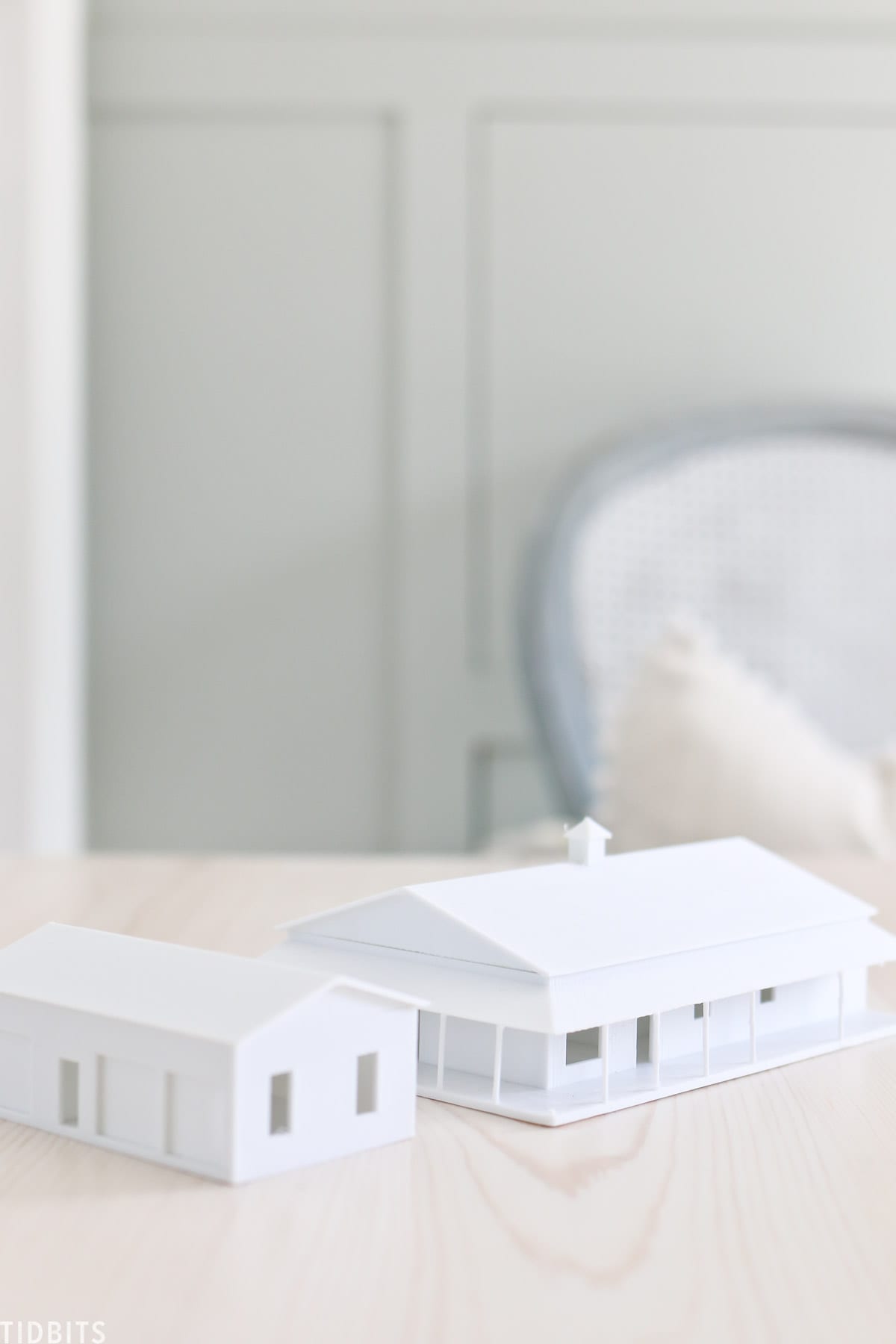
There is an adorable wrap around porch with a secondary roof, to add some dimension and charm, and then we will have two cupolas at the peak of the roof and maybe even a weathervane.
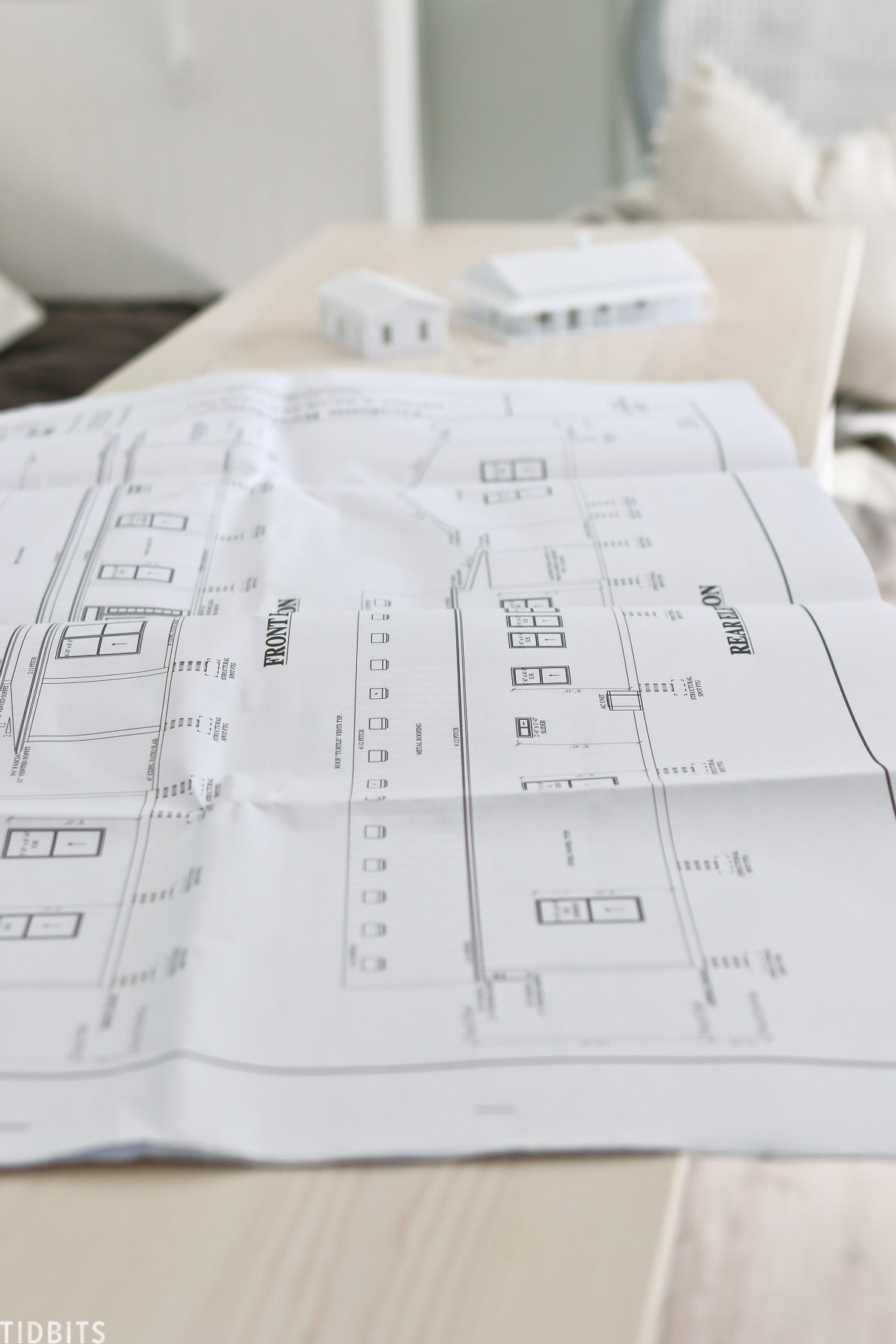
The interior has a main area where the kitchen, dining and living space coexist together in one big space. I felt that would be best for more intimate gathering and entertaining purposes.
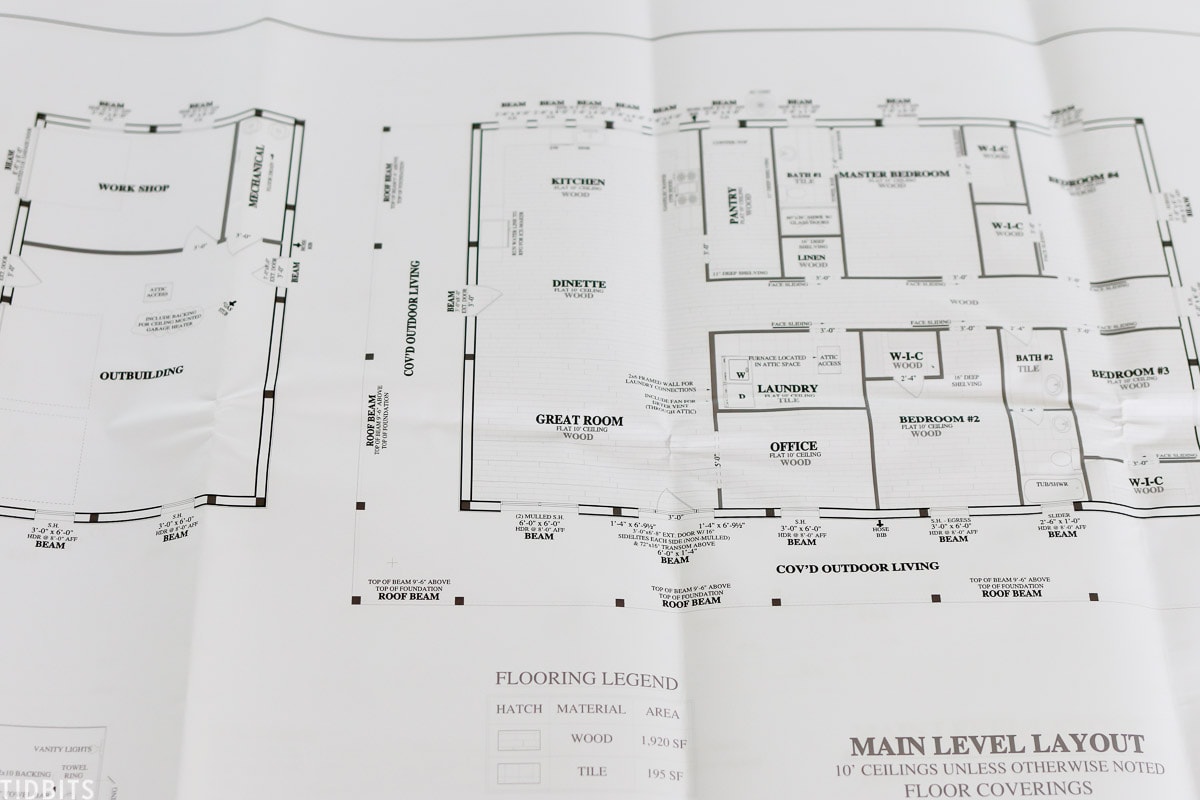
We’ve put in as many large windows in this space as possible, because the view is to die for.
My office and kids study space will be just off the living room. The pantry is enormous, at least when considering anything I’ve ever had. Because there is no basement or storage space outside of the garage, we felt the pantry needed to be on the large side to accommodate some amount of bulk food storage.
Then the rest of the house is basically one big 5 foot hallway with bedrooms and bathrooms and closets extending from it. Our goal was to get a window in every room, but found we had to leave the laundry/mud room without one.
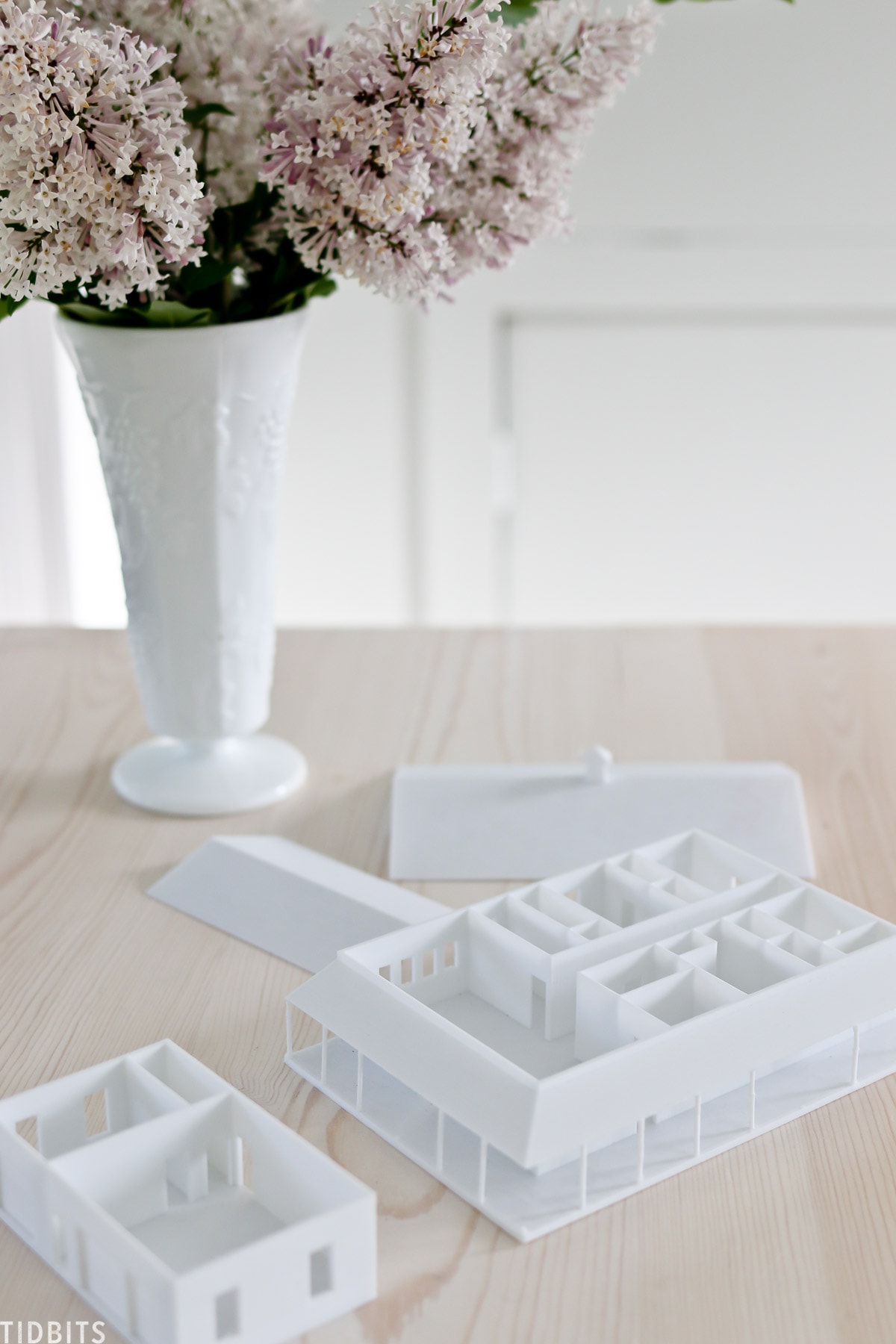
Like I said, it is a very simple floor plan, but as I imagine it in my head, the details will make it very special and beautiful.
Our Progress so Far
Like I mentioned, just getting the permits took us months and months – probably longer than it will actually take to build the house. But it is so exciting to see some progress!
So far, we have crafted some kind of long road into our property (which will be smoothed out once construction is over).
We have had the land excavated and leveled.
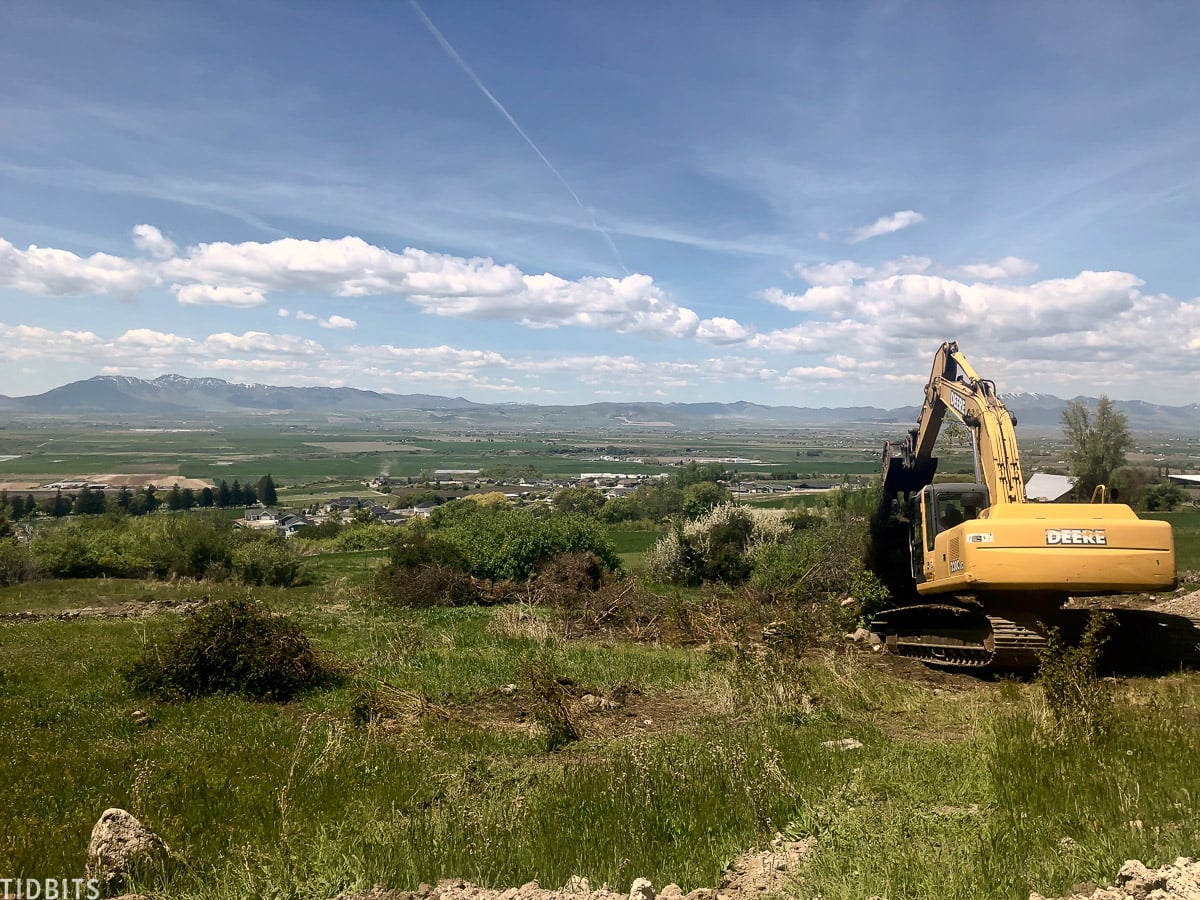
Kevin has been hard at work getting the holes for the footings dug, set in place, and poles going up. It’s not much to look at yet, but for us it is like a dream come true!
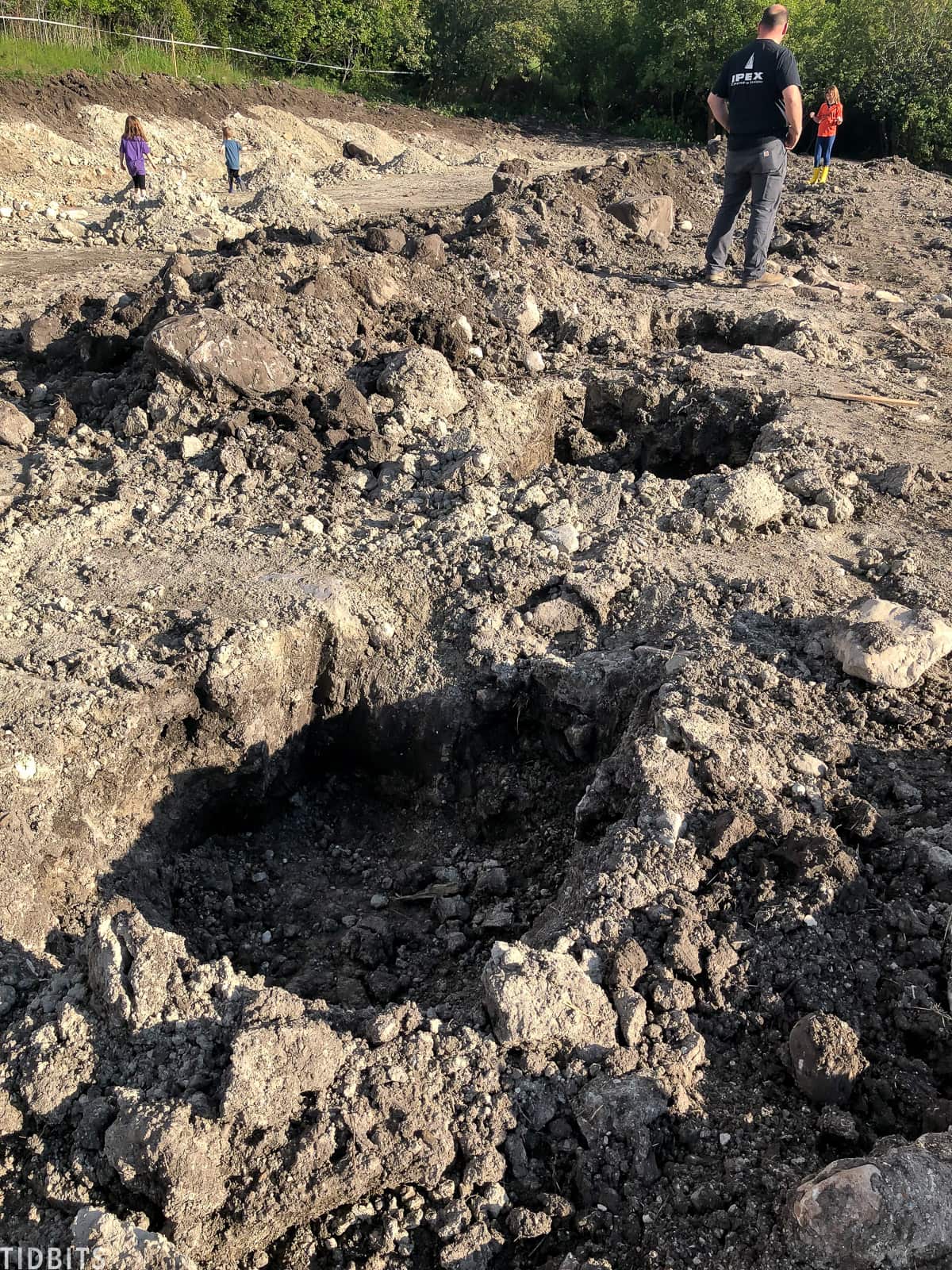
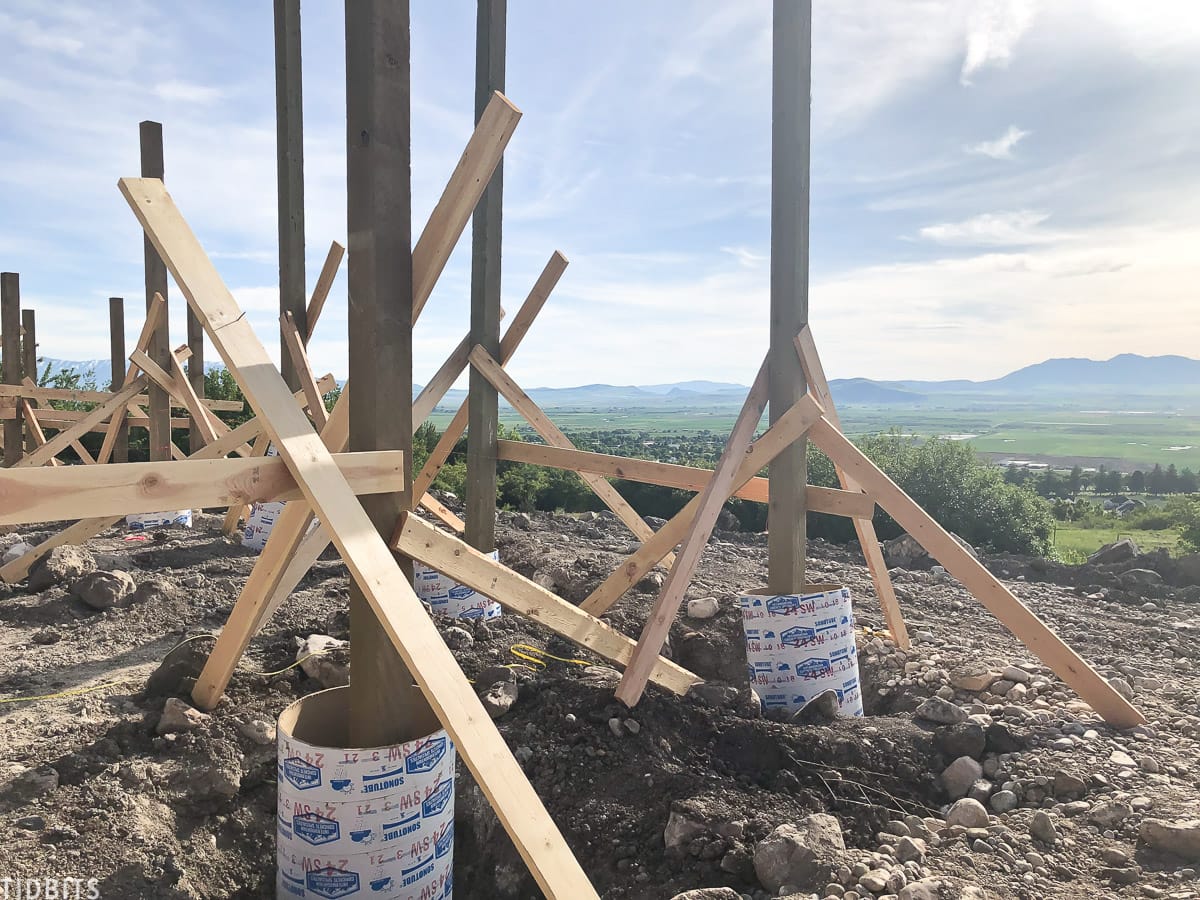
In whatever spare time we manage to find, we enjoy walking the property, while dreaming and scheming. We even managed to plant a couple of apple trees, which the deer have been enjoying.
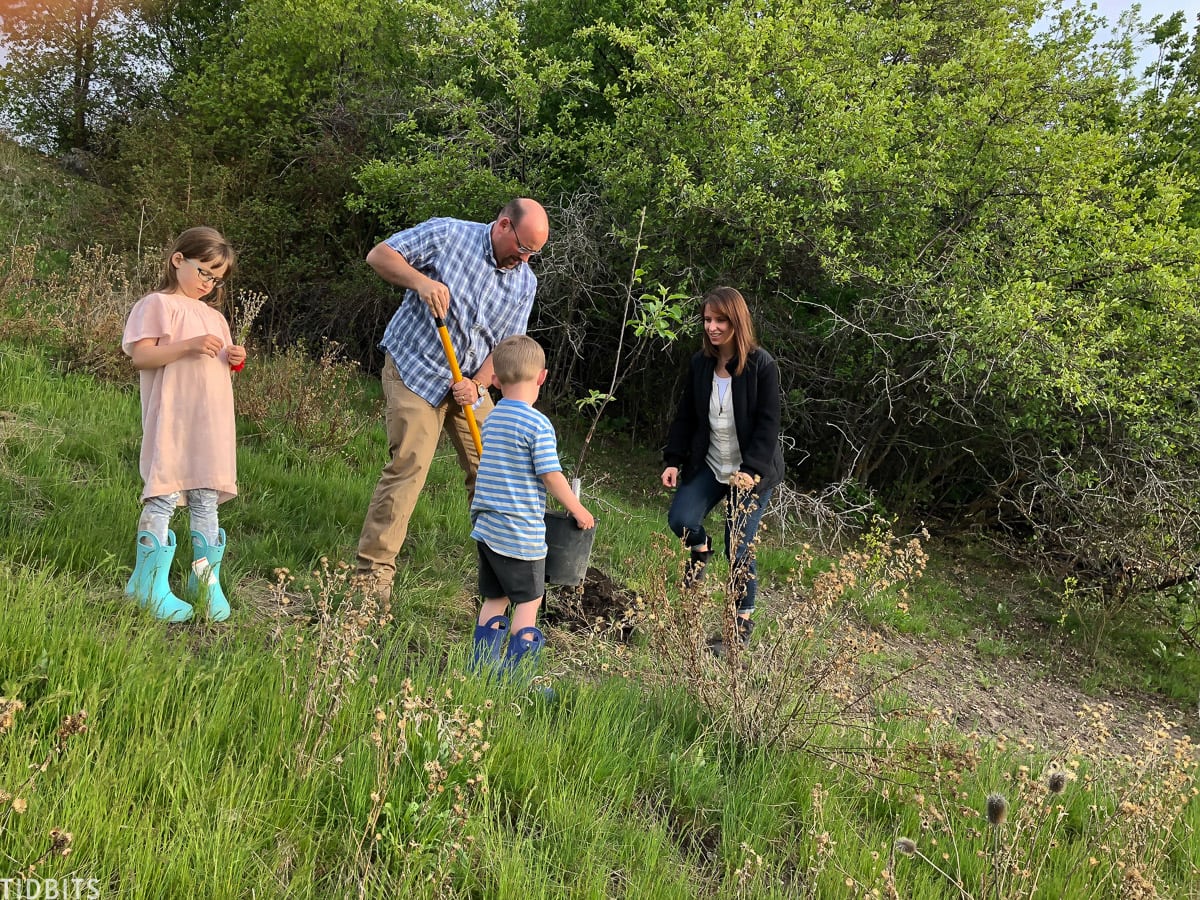
I hope you’ve enjoyed that glimpse into our plans. I will do my best to keep you updated on the blog and my YouTube channel! Make sure you are signed up for my email updates if you wish to be the first to know, and I would greatly appreciate having you subscribed to my YouTube channel, as that is something I am trying to grow and be able to share on a video platform.
Thank you so much for your support and for being curious enough about our pole barn home to make it to the end of this post! I’d love to hear about your experiences building if you have any, or feel free to ask me any questions below.
If you are curious about where we are living right now, you can check out our Full Time RV Family Adventures here.
I hope you’ll come back to TIDBITS for more inspiration for do-it-yourself living. Thanks for reading!
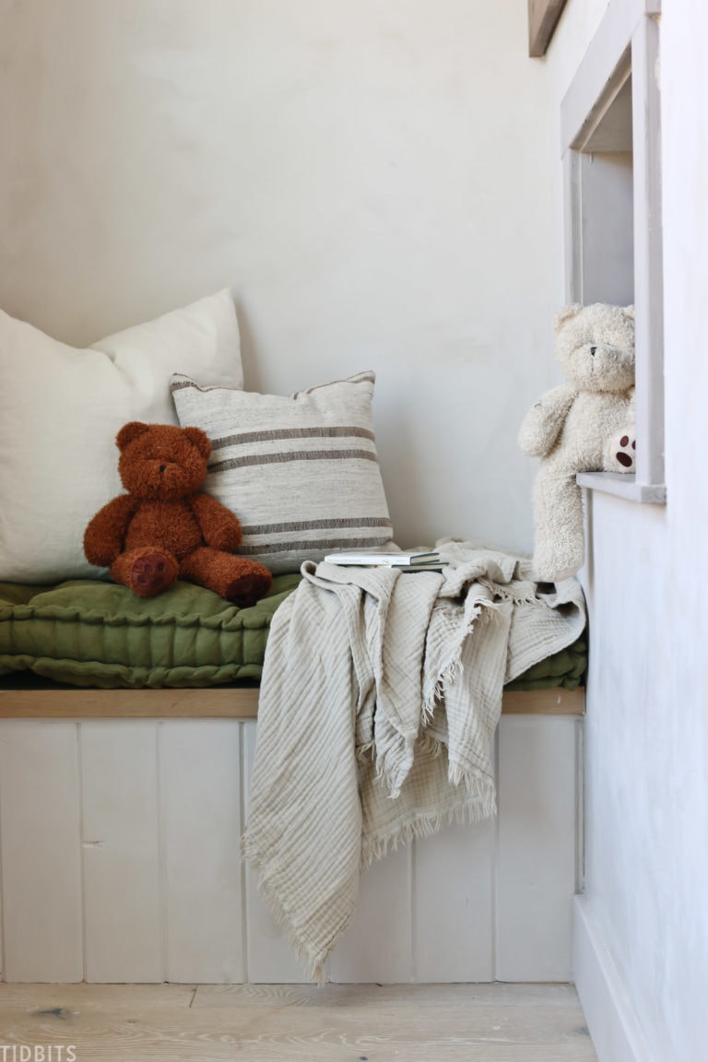
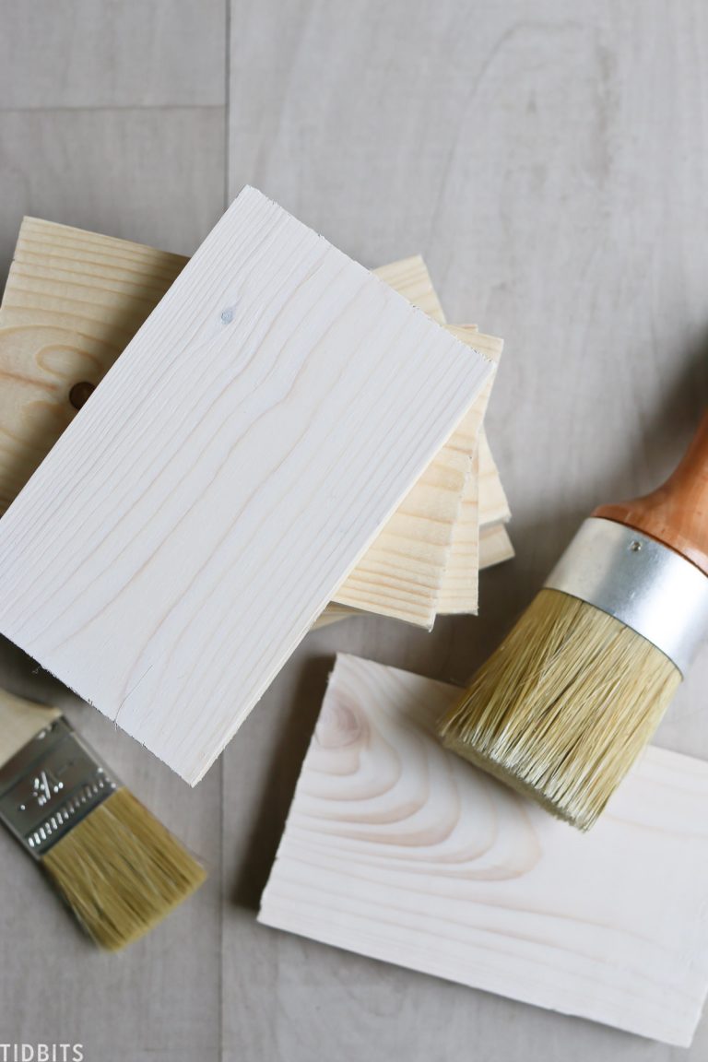

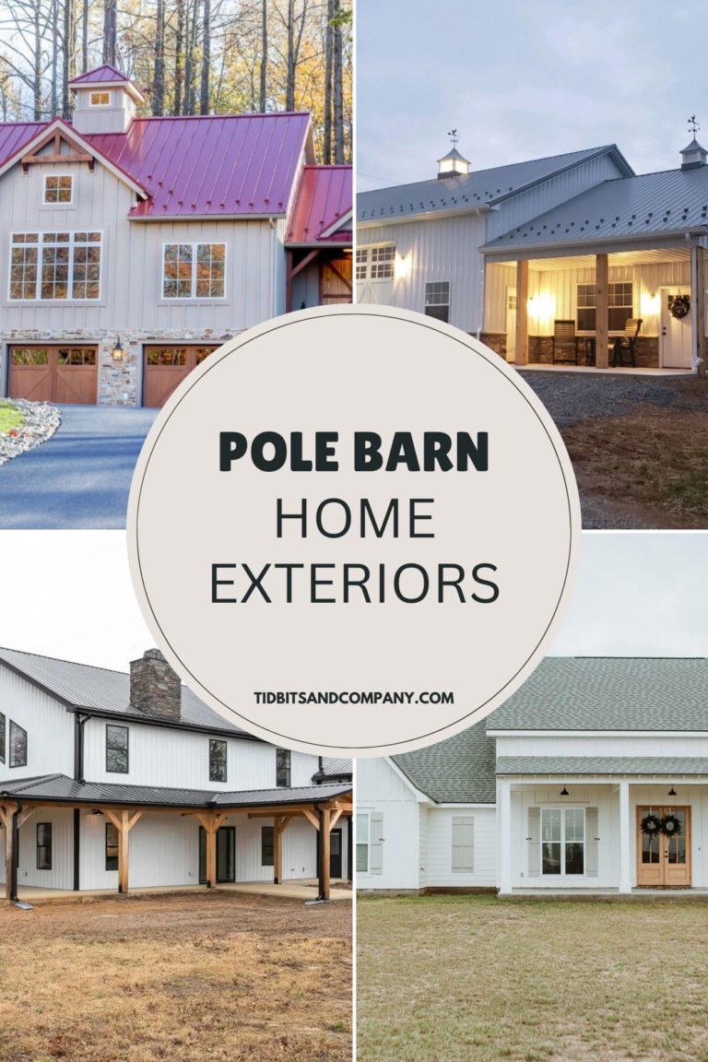
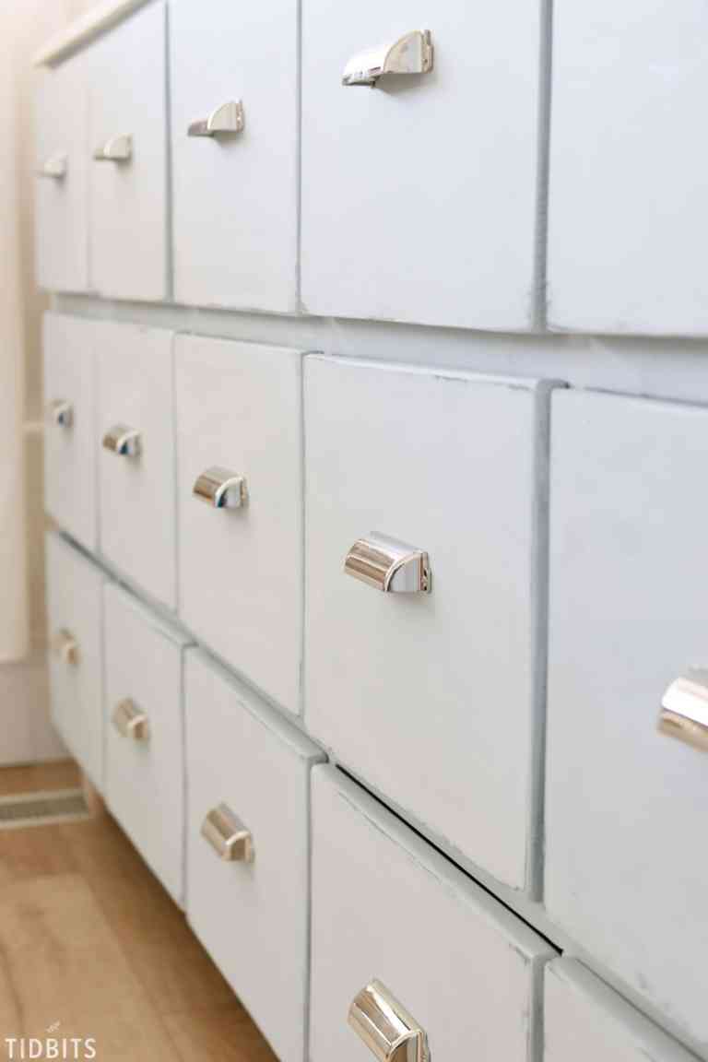
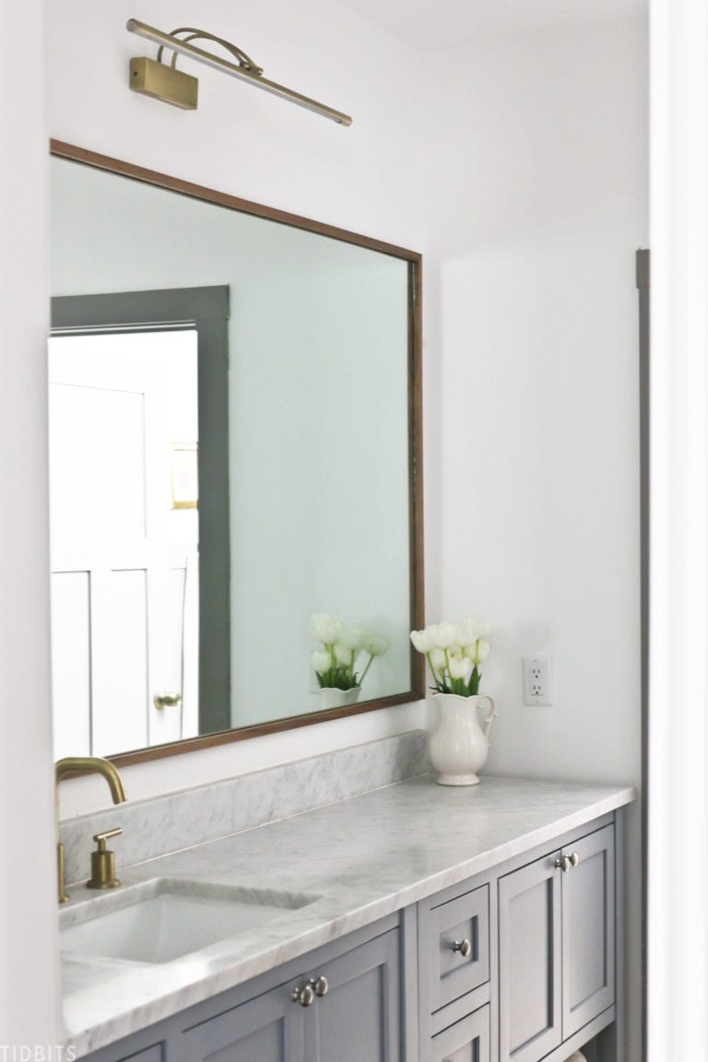







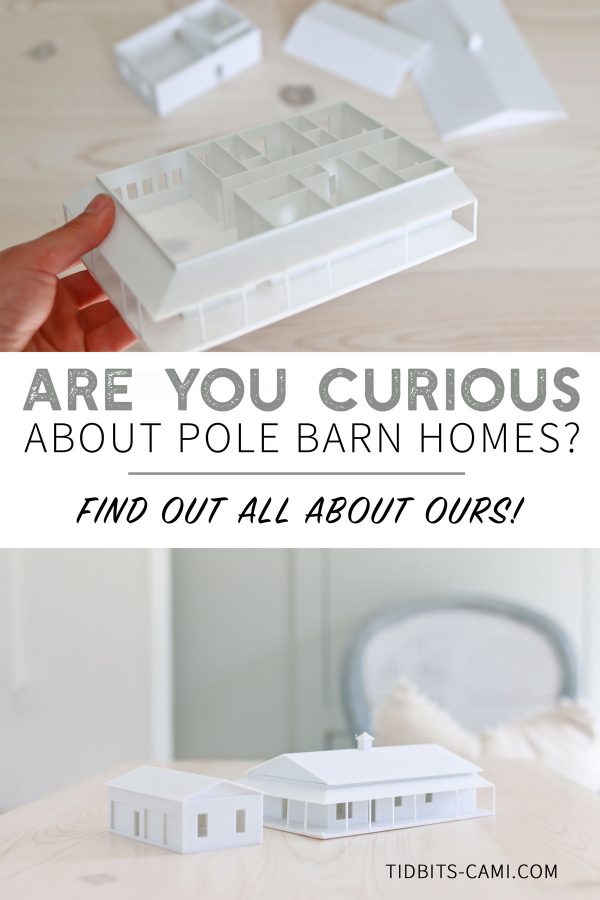
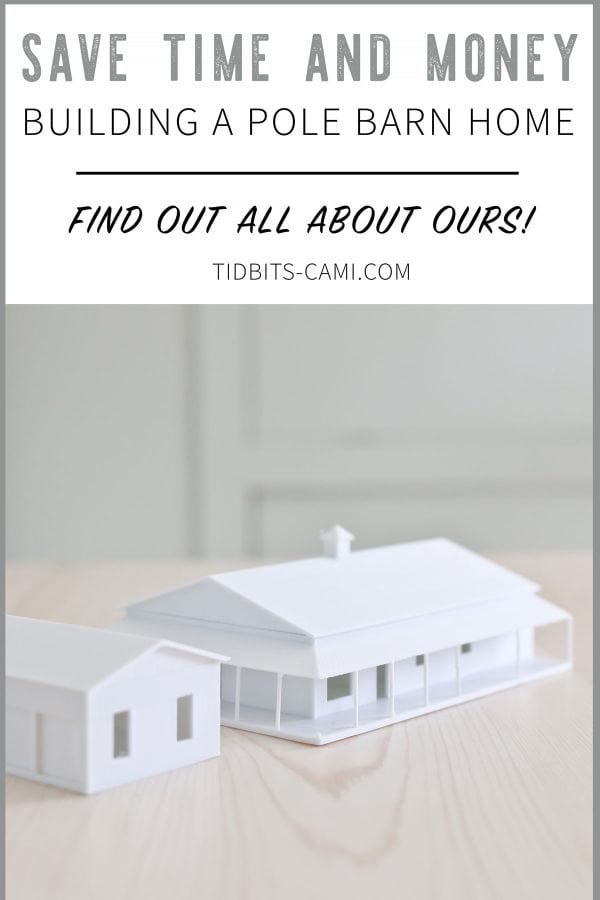
Hi Cami, your home is very beautiful! My Husband and I are thinking about building a pole barn home in Arizona. We are also trying to build and save, hopefully. Did your build cost less than a stick built home by the time you were finished? We are on a budget and hopefully can stay close. Any tips or pointers would be very helpful. Thank you for all your great videos!!
Wow!!
Very informative post. I will definitely design a barn.
This must be exciting for you and your family Cami, although it’s challenging but I sense that you’re really having fun on the process. Thank you so much for sharing your experiences, I also felt the thrill of creating something with your family.
I’m so excited I found you on YouTube and now get to read your blog as well! Your home is so beautiful and I look forward to seeing more videos and reading more posts.
We sold our home in town this last fall and are planning to build this coming summer. We have built before but not post frame construction. We live close to you and am wondering if you would mind sharing who you went to for your plans to be engineered? We have drawn up our plans as well and need them engineered now. Thank you!
Love the home layout! How does this type of floor do with the freeze-thaw cycle? Don’t you have to worry about the slab heaving?
I’m not familiar with the term pole barn home, but it seems to relate somewhat to our slab foundation home in Texas (no basement, etc., tho’ we do have load-bearing support beams). I think your exterior elevation has a great “farmhouse look” with the posts, and It will be awesome to have that wraparound “porch” with the gorgeous views everywhere you look! I’m sure as you progress it will be easier to see and understand the differences in this and other types of builds. I admire your family, and your hard work & dedication to achieve your goals & dreams! Enjoy this time ~ great memories!
I really admire what you are doing but I am little puzzled as to why the laundry/mud room is in the middle of the house with no access to the outside? If you put it where the pantry is you could have a door to the outside and not bring the ‘mud’ into the middle of the house. Pantrys don’t need outside access!
Best wishes Philippa
So nice post. Love this. Good Job.
I’ve enjoyed following along on your adventure and look forward to seeing each step along the way. One suggestion is that you think about switching the second bath so it’s next to the laundry and moving the washer and dryer to the opposite wall so they back to the bathroom. This might save money on plumbing. Good luck!
This is a beautiful home-to-be. I am very happy for you and your family. It will be fun to hear about your progress as you embark on this project. All the best wishes!
Thank you Patricia! What a kind thing to say.
I’m so happy for you and so excited to see the progress! We’re also planning to buy land to make it a farm and build a farmhouse!
Sounds like a beautiful plan and so dreamy! Keep going girl! You can do it!
hey girl- great video! So interesting. Can’t wait to see more of the progress- May God continue to bless you and your family. Love ya-
I am so happy for you and your family and all you are doing is really wonderful. I will keep you in my prayers and know all your hard work will bring you so many memories and joy.
I am so excited to follow the building of your pole barn! I am extremely unfamiliar with them, so would love any and all details, including costs, planning process, building process, etc! We hope to someday live in the country, so you’ve suddenly given us a new option to think about!
I’m so glad to hear that Corrie! Ours is a very basic design but they can get so fancy you don’t even know it’s a pole barn. I’m hoping we save the money we think we will. Only time will tell! Glad you want to hear about it all because I love sharing!
Looking forward to seeing the progress as it comes along. Your view is gorgeous!
Thank you Susan! The view is a dream!
I am so excited for your progress! I totally feel you on getting as many windows as possible. With those views, I don’t blame you! Have you looked into solar tubes? That might be a solution for some natural light in the laundry room. Looking forward to all the progress posts!
Yes! The more light the better! I’ll have to look into the solar tubes idea. We had one in our last house, I don’t know why I didn’t think of that. Thank you so much! That was so helpful!
You certainly do have breathtaking views. What terrific memories you are building for your family.
I think you have mapped out a very good floor plan. The only thing I would consider is changing the window at the end of the hallway to a door. We had a night time house fire once, and although it ended up confined to the attic (thankfully the fire department was less than a quarter mile away), it made me very aware of the importance of emergency exits. None of us considered crawling out a window, we all ran to the doors, it was an automatic response.
Jillian! I just made that comment to my husband yesterday, wondering if we should do that. It’s a very big window, and it would actually lead to what we are calling our “secret garden” so a door would be great. My biggest concern though was security. I didn’t want the kids headed outside without me knowing, and a door by their bedrooms felt a little unnerving. That’s why I settled on a window, But I am going to revisit this idea and really think on it. I appreciate you looking at our floor plans enough to offer suggestions! I wish I could get more eyes and thoughts on it! This is our first rodeo!
Cami, a door alarm (search Amazon) could solve the concern about the kids using it unexpectedly. They are pretty inexpensive these days, like $10. I have friends that have them on RVs… know anyone in an RV? tee hee
WOW! You just WOW me! I’ve never seen anyone (and I’m including your whole family) who does NOT shy away from something new…you are just the opposite…you embrace it! I’m looking forward to seeing all that you and your family do to making your pole barn home a reality! Happy Building! : )
Your comment just filling my heart! I don’t feel like that kind of person, but you helped me see that we are! It makes me feel proud and grateful for the gifts God has given us. Thank you Linda for my tender mercy today! Hugs!
Cami,
I am soooo excited for you and your wonderful fam!! I couldn’t picture a pole-barn home or why you’d want that–until today!! Thanks for sharing the progress with all of us :0)
Ha! I’ve been saying that to the hubs for years! He had to work hard to help me picture it. I hope it will work out okay! Thanks so much for following us along!
That is so exciting! I was wondering what was going on in the building process. We’ve never built, so I’m curious about the whole process!
I’m way curious about the whole process too! As for now, everything just feels like really expensive decisions! Thanks for coming by again Cecilia! Love ya to bits!
So awesome!! Where does you get your engineered plans from?
We sketched out our own plan and then took them to be professionally engineered. Thanks for coming by!
This is so exciting! Looking forward to watching your home be built. I have never heard of a pole barn but I love the idea of it. Have fun! Lori
Thank you Lori! We are so excited too!