This post may contain affiliate links, which means I get a small percentage of the sale at no extra cost to you. I only recommend items I love and have had a positive experience with. Thank you!
Need ideas for updating or remodeling a small bathroom? You’ve come to the right place! I’ll show you the design mistakes I made in my own bathroom and how we fixed them. Let’s get the most out of those small bathrooms!
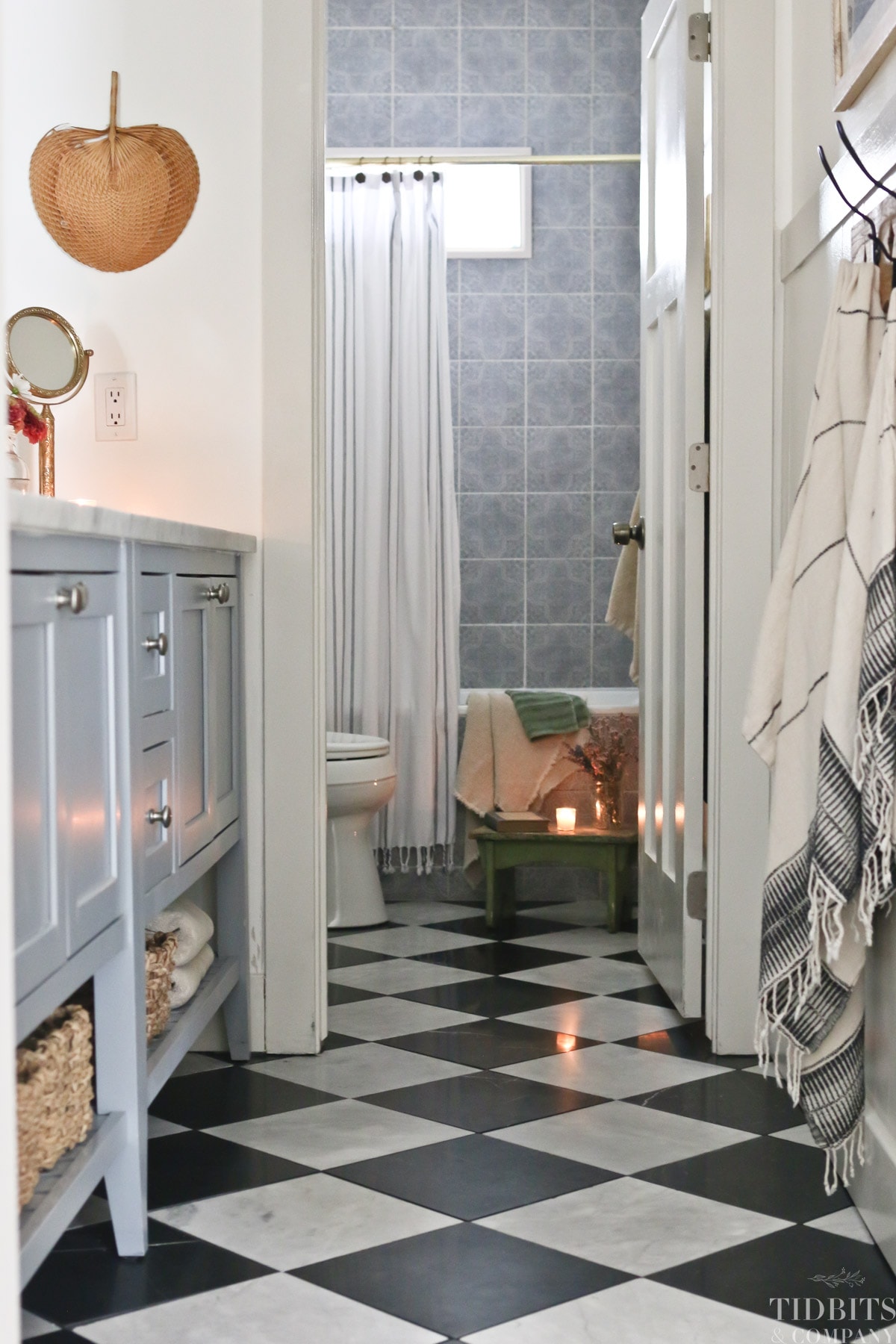
I love my pole barn home. It’s true! But you know what I haven’t always loved? Some of the original design features in our small split bathroom – which you can see here. Let me explain.
Mr. Tidbits and I designed every inch of this pole barn home. We did our best to plan a layout to maximize function and take advantage of every square foot. We did a pretty good job, if I say so myself, but when you’re making hundreds of choices at once, there are bound to be a few that you regret.
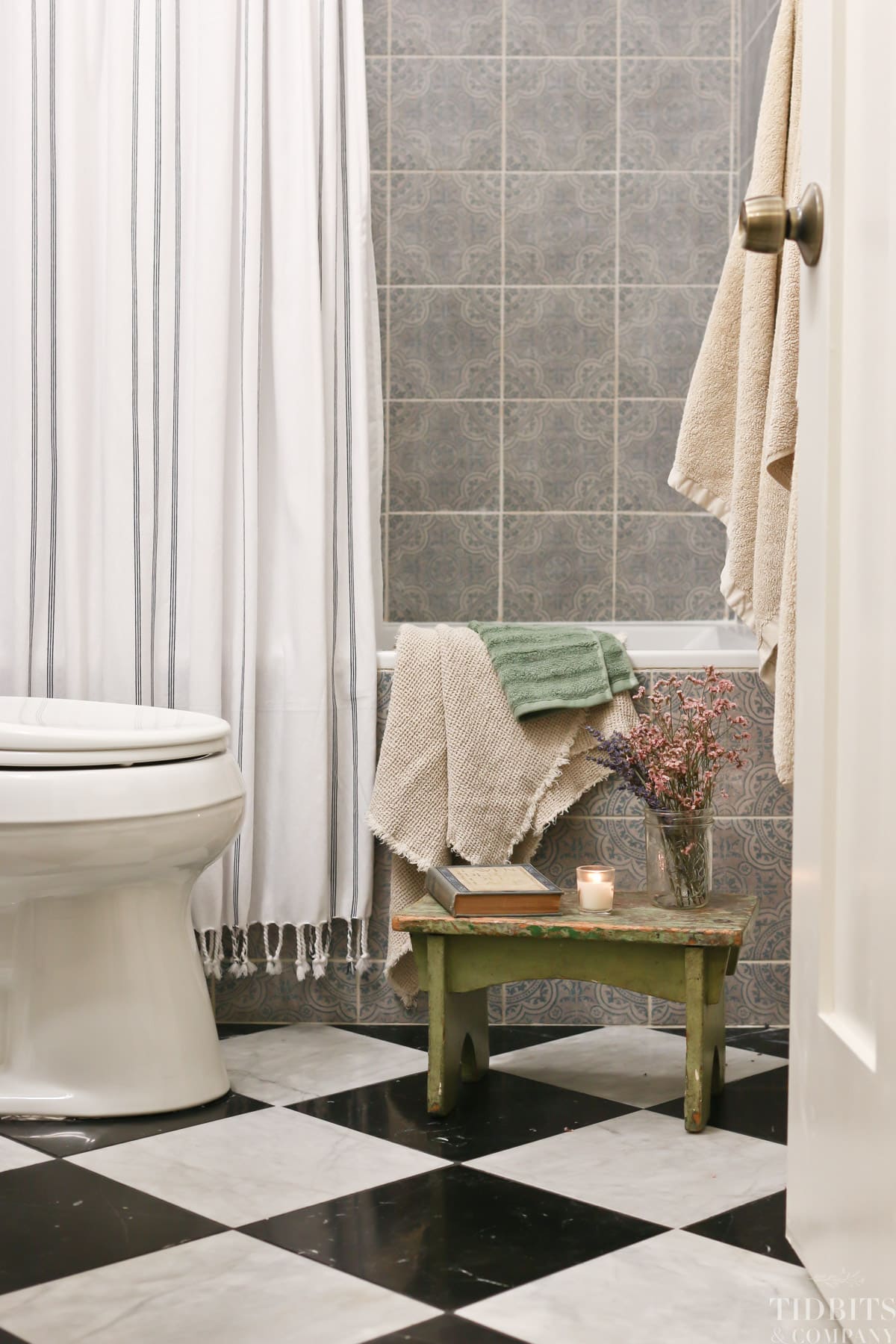
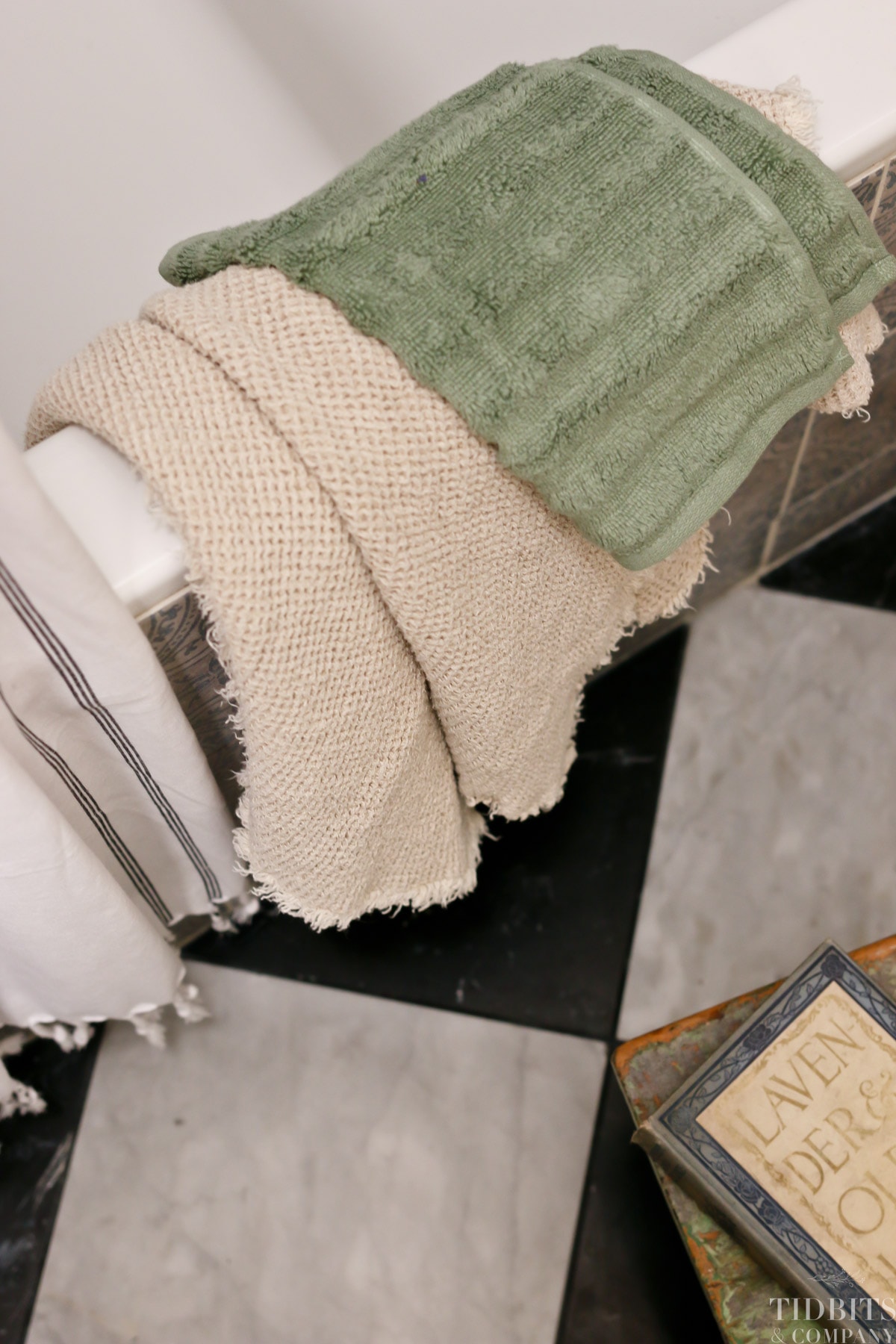
Our small split bathroom was one of the first spaces that we finished in this home. With six people needing to get ready each day, we felt rushed to finish this space quickly. In hindsight, I wish we’d had more time to plan out and talk about this bathroom. We made a few design mistakes that have been bugging me the past few years.
Luckily, my handy husband and I were able to come up with some remodel ideas for our small split bathroom that have made a big difference. I’ll be sharing those updates with you today. Hopefully these ideas will help you with your own small bathroom remodel.
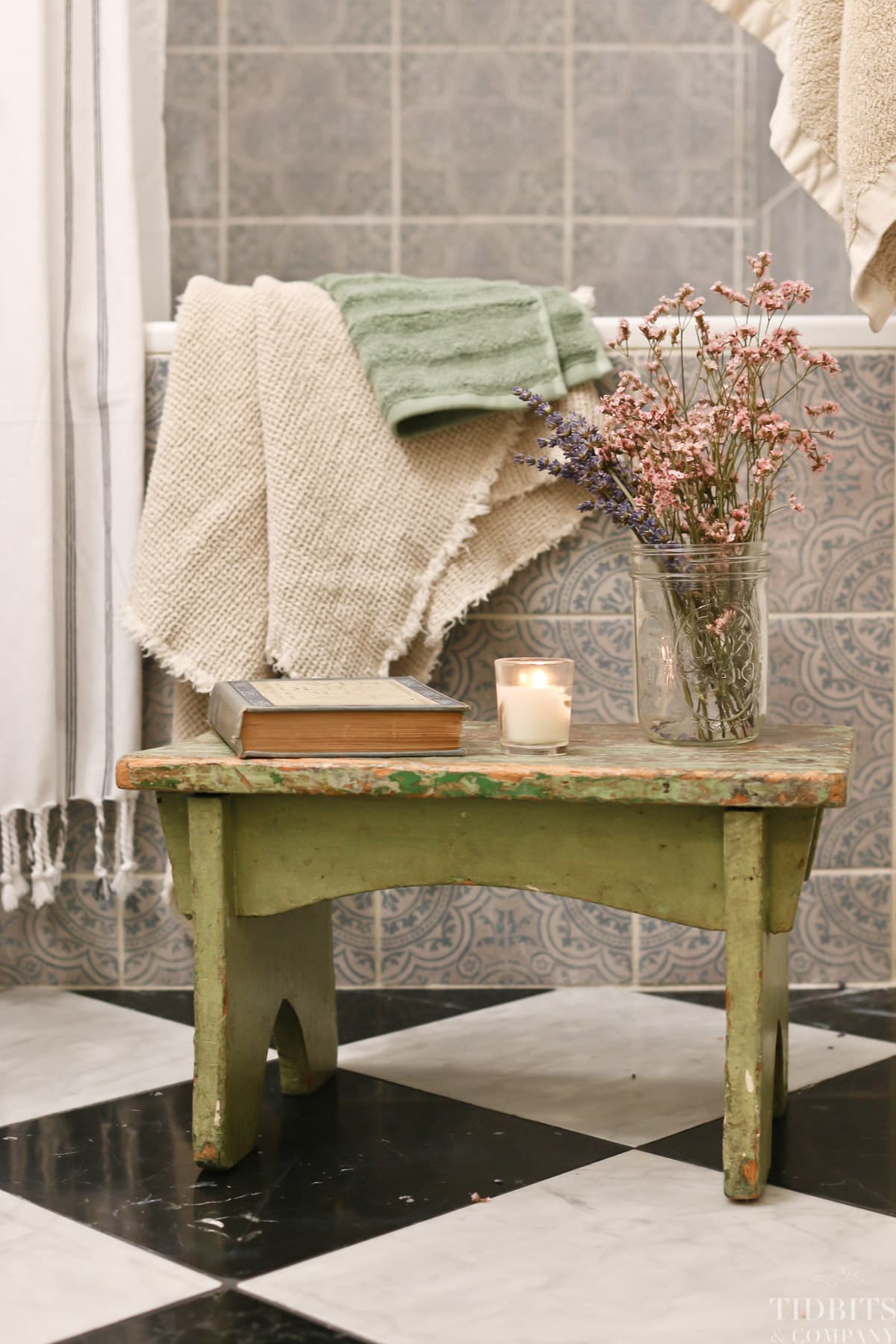
Table of contents
Our Small Split Bathroom
First up, let’s talk about our small bathroom layout. We designed our split bathroom to maximize function. We have a toilet, bathtub and small bathroom vanity in one room with a door separating them from a larger bathroom vanity and powder room on the other side.
Tip: If you ever design a split bathroom, having sinks on both sides of the door rather than just one is a game changer. More people can use the sinks and nobody has to grab the door handle with unwashed hands. It’s perfect!
This split bathroom layout is great since all four of our kids use this bathroom to get ready each day. What isn’t great are some of the design choices we made in here.
Small Bathroom Design Mistakes
Let’s look at our small bathroom design mistakes. If you’d like to watch the YouTube video where I show you this bathroom remodel, click on the video thumbnail below to watch.
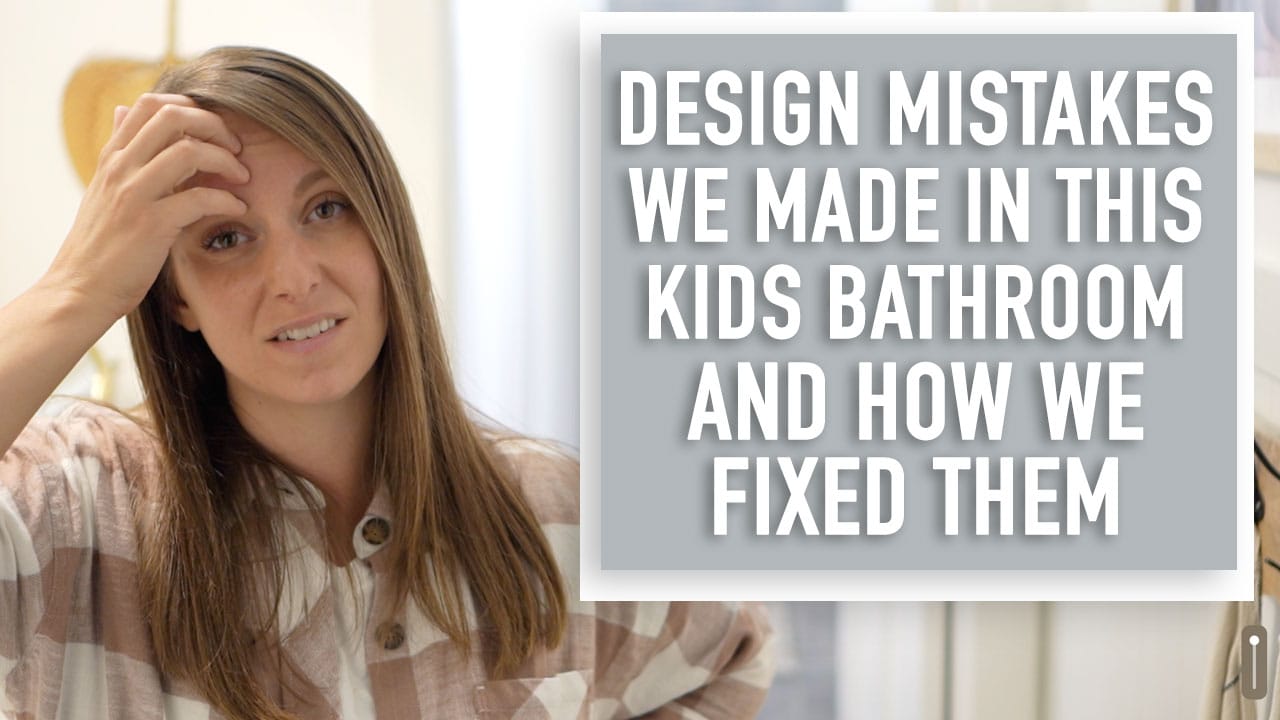
- Paint Color and Sheen – We chose the wrong paint color and sheen for this room. The paint on the lower half of our walls was beautiful, but too dark for this tiny bathroom. Likewise, the matte wall paint was difficult to keep clean. Every bit of dust and hairspray was easy to see and hard to clean away. No good!
- Tile Choice and Installation – We originally chose a gorgeous travertine tile in light, neutral shades for this bathroom. Unfortunately, I didn’t communicate how I wanted it installed to Mr. TIDBITS. He did a great job, but the installation pattern he chose wasn’t what I wanted. Turns out, he can’t read my mind – oops!
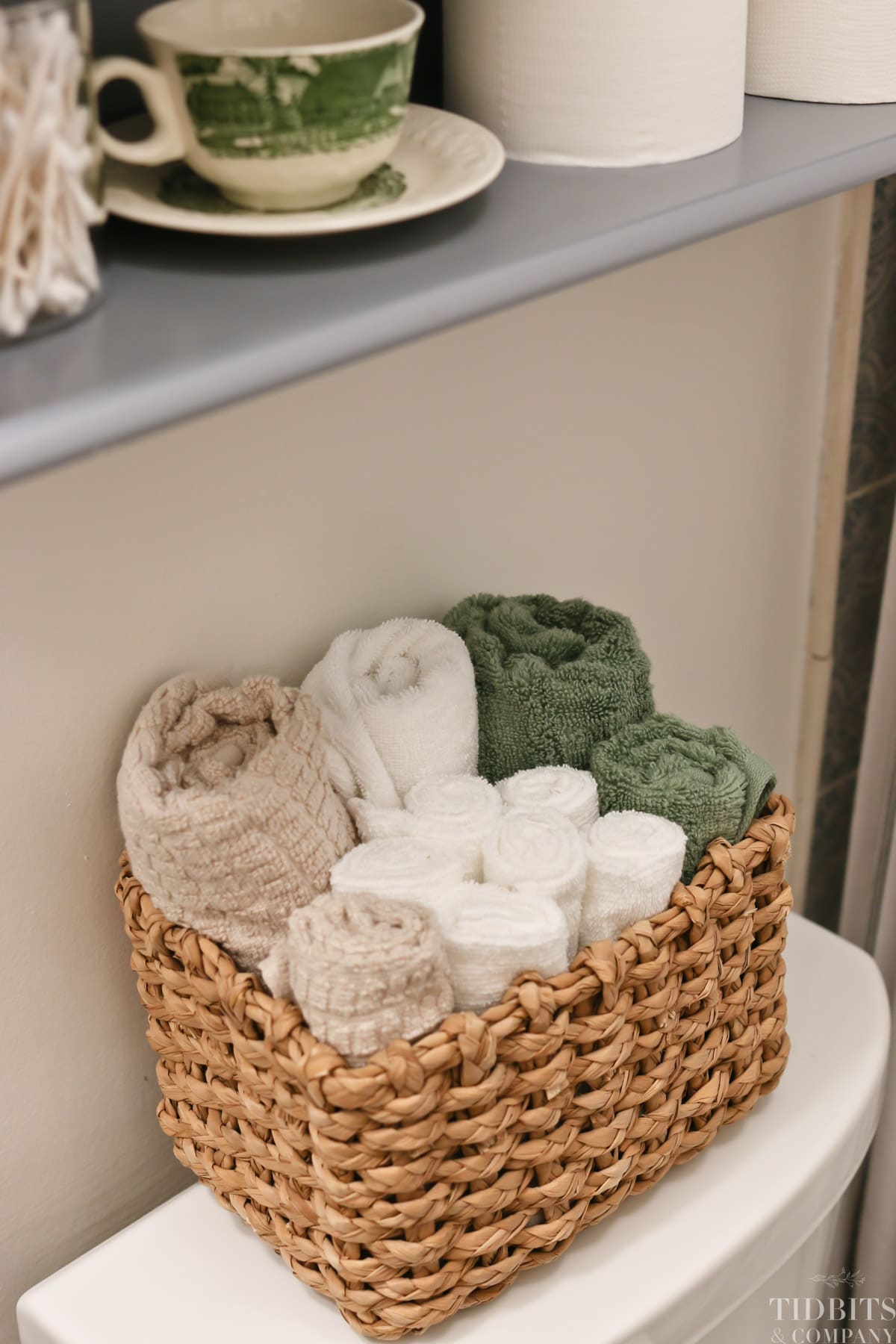
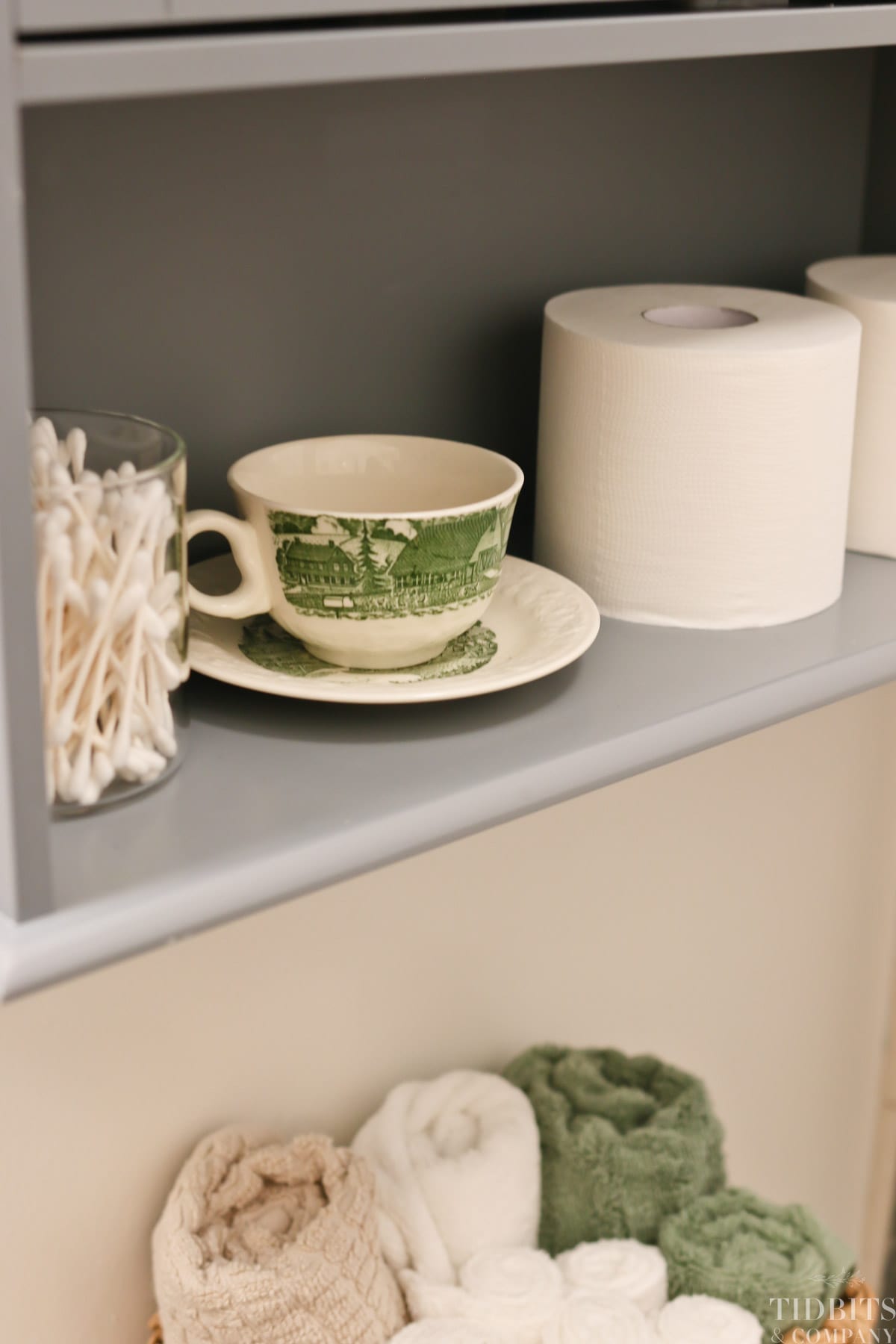
- Tile Grout – We decided to use thick lines of white grout in this bathroom. That was a mistake. No matter how hard I scrubbed or what special cleaners I used, those lines would always yellow and look dirty. We learned quickly that with all the foot traffic and hair products being used in this space, white grout was not the way to go.
- Vanity Storage and Organization – The extra large bathroom vanity in this split bathroom is a lifesaver, but weren’t making the most of it. We needed more storage and organization in this room to accommodate four kids – and did I mention that three of them are teenage girls!
- Lighting – Finally, the lighting in this small bathroom was off. It was far too yellow and dim. Combine the yellow light with the dark walls and it was hard to see yourself in the mirror. Definitely not what you want in a bathroom!
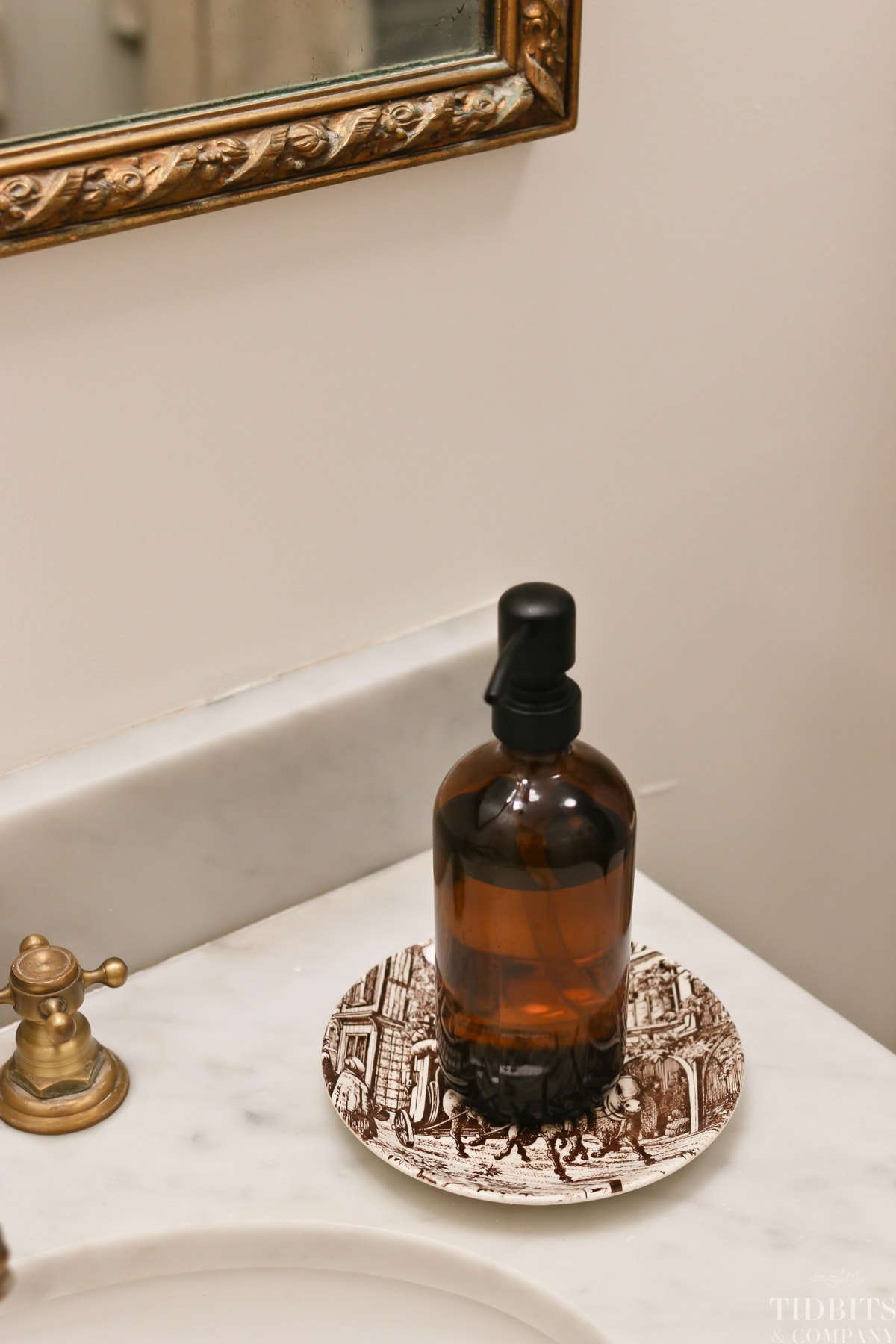
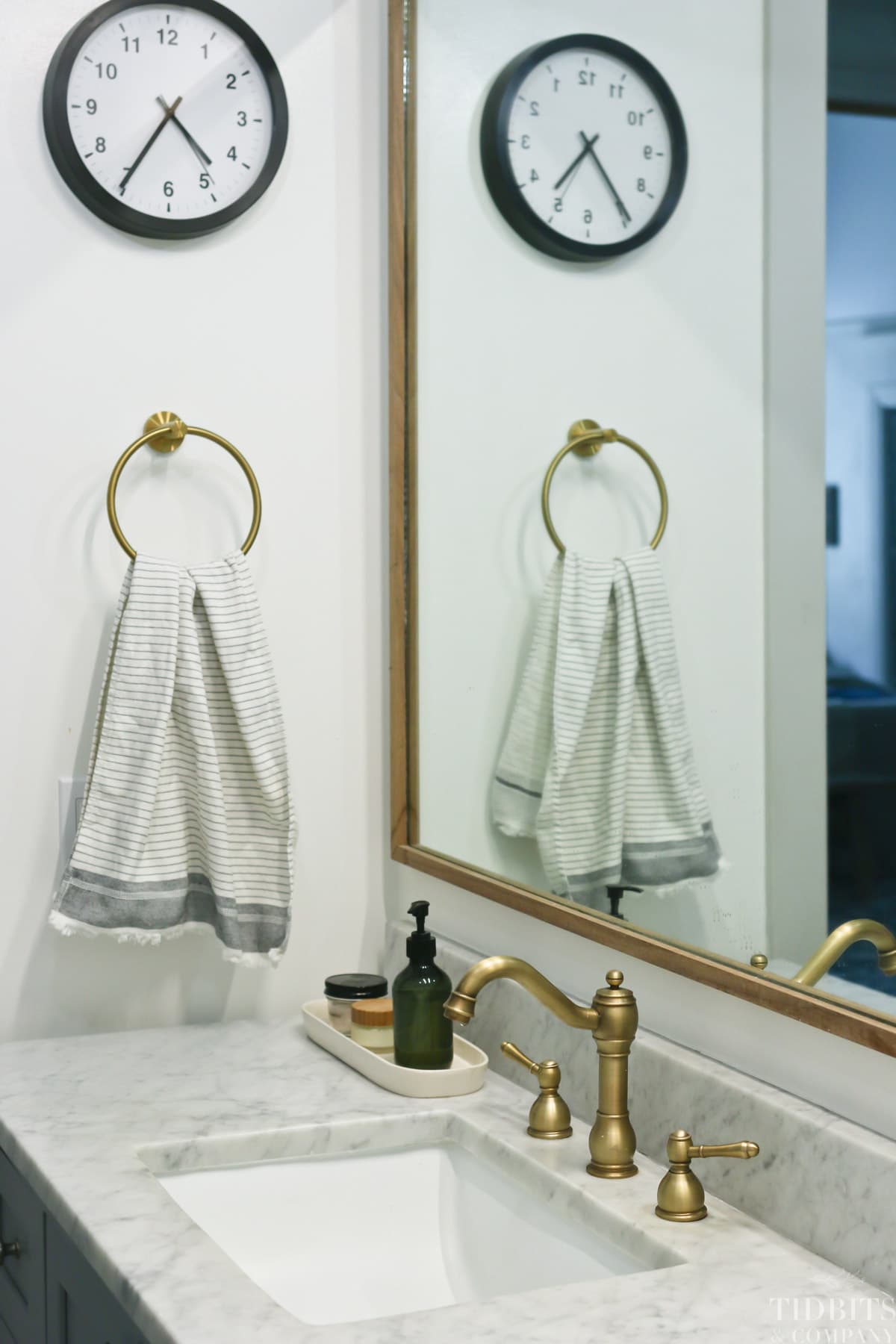
Small Bathroom Remodel Ideas – Do this Instead
Bathroom renovations can be a big project! Here are my best small bathroom design ideas to help you get the most out of your small bathroom remodel.
Paint Color and Sheen
Avoid matte paint in the bathroom. I love the old world look of matte paint, but it’s not easy to clean. In our split bathroom we ended up swapping out that matte paint for a satin finish paint. The new satin finish paint texture is much easier to clean without being too glossy.
Consider light and neutral paint shades if you are working with small spaces. Dark colors show dust and grime too easily. We ended up painting over our dark walls with a color called Revere Pewter that we blended with some white paint for a lighter shade. The lighter paint color helps this small bathroom look bigger and gives the illusion of more space.
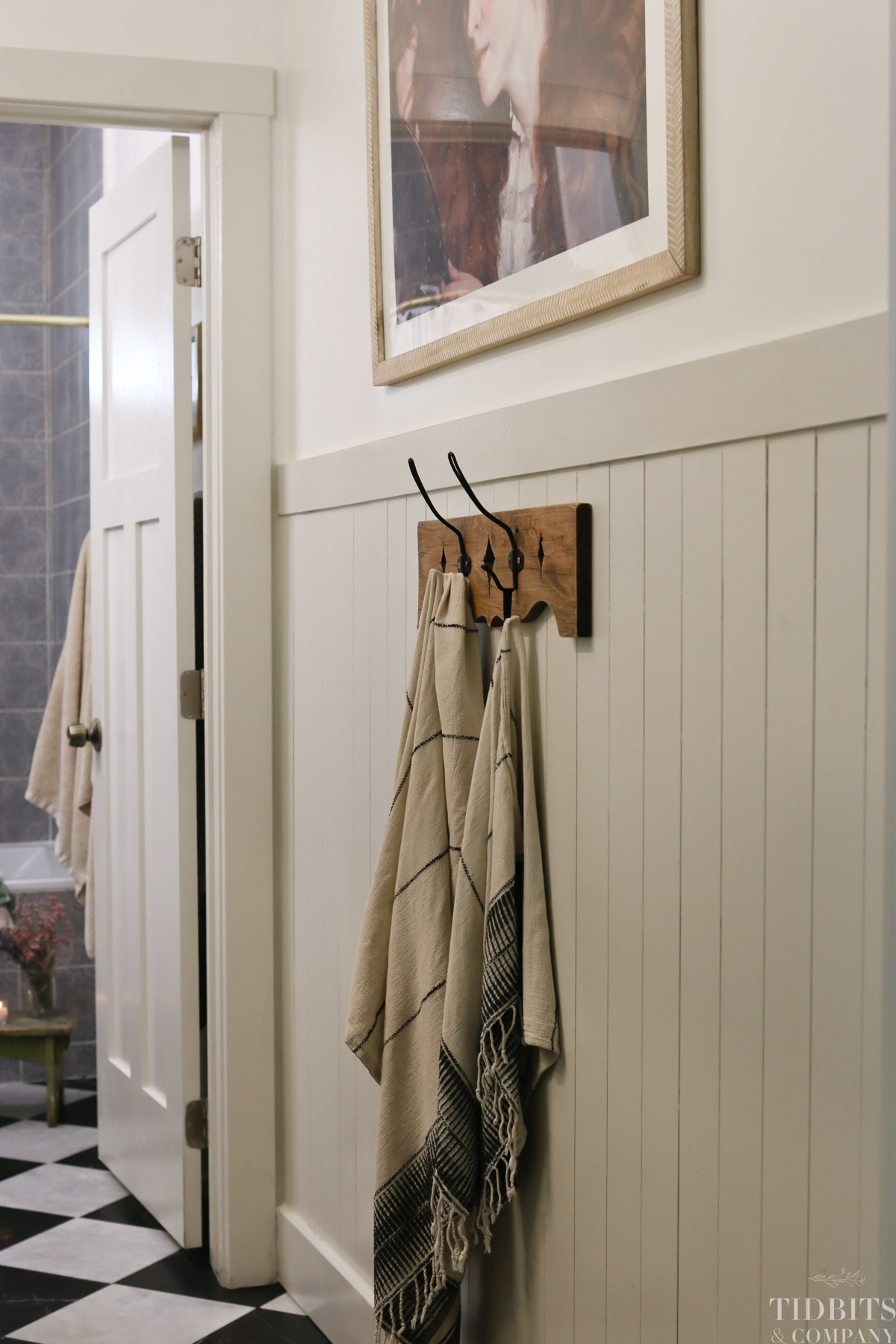
Floor Tile Type and Installation
Look for floor tile that will be easy to clean and maintain. I loved the original tile in our split bathroom, but the travertine style was difficult to clean. Some tile textures are easier to clean than others. Some tile colors also work better with darker or lighter grout. I recommend choosing floor tile that doesn’t require constant scrubbing to look clean.
In our bathroom, we ended up switching the travertine tile we had on our floor for the same black and white marble tile we used in our mudroom. The subway tile on the front of our bathtub was switched to match the rest of the walls above the tub.
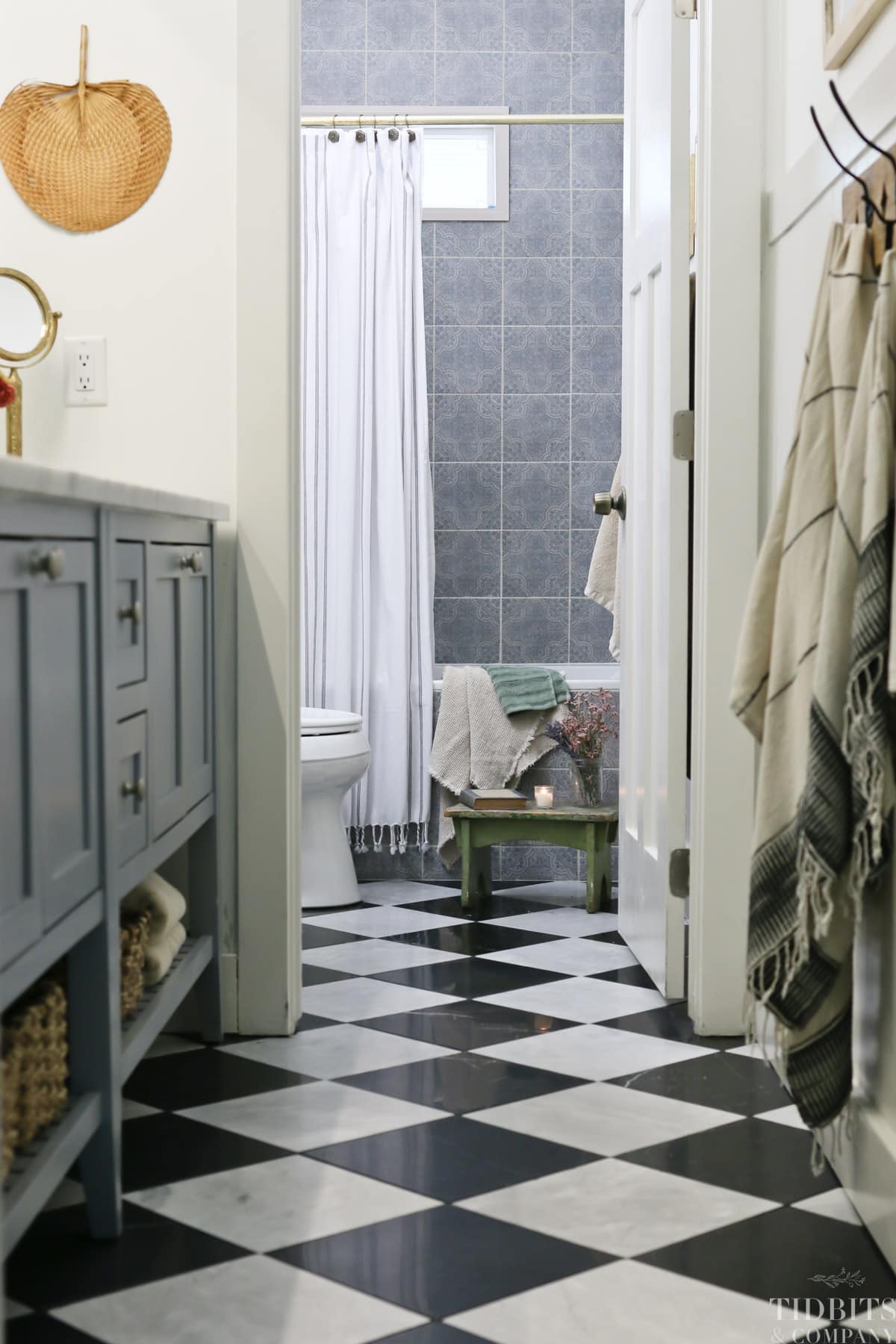
The new floor tile is much easier to clean and it helps tie this bathroom to the rest of the house. It was installed in a harlequin pattern because I was better at explaining my vision to Mr. TIDBITS this time around.
Bonus Tip: Good communication about your bathroom remodel ideas will save you unnecessary headaches! Lesson learned.
Floor Tile Grout
Similar to choosing tile that is easy to clean, think about your grout color. Grout has texture that can easily collect dirt and grime. If you are going to use grout in a high traffic are, look for a grout color that will be easy to maintain.
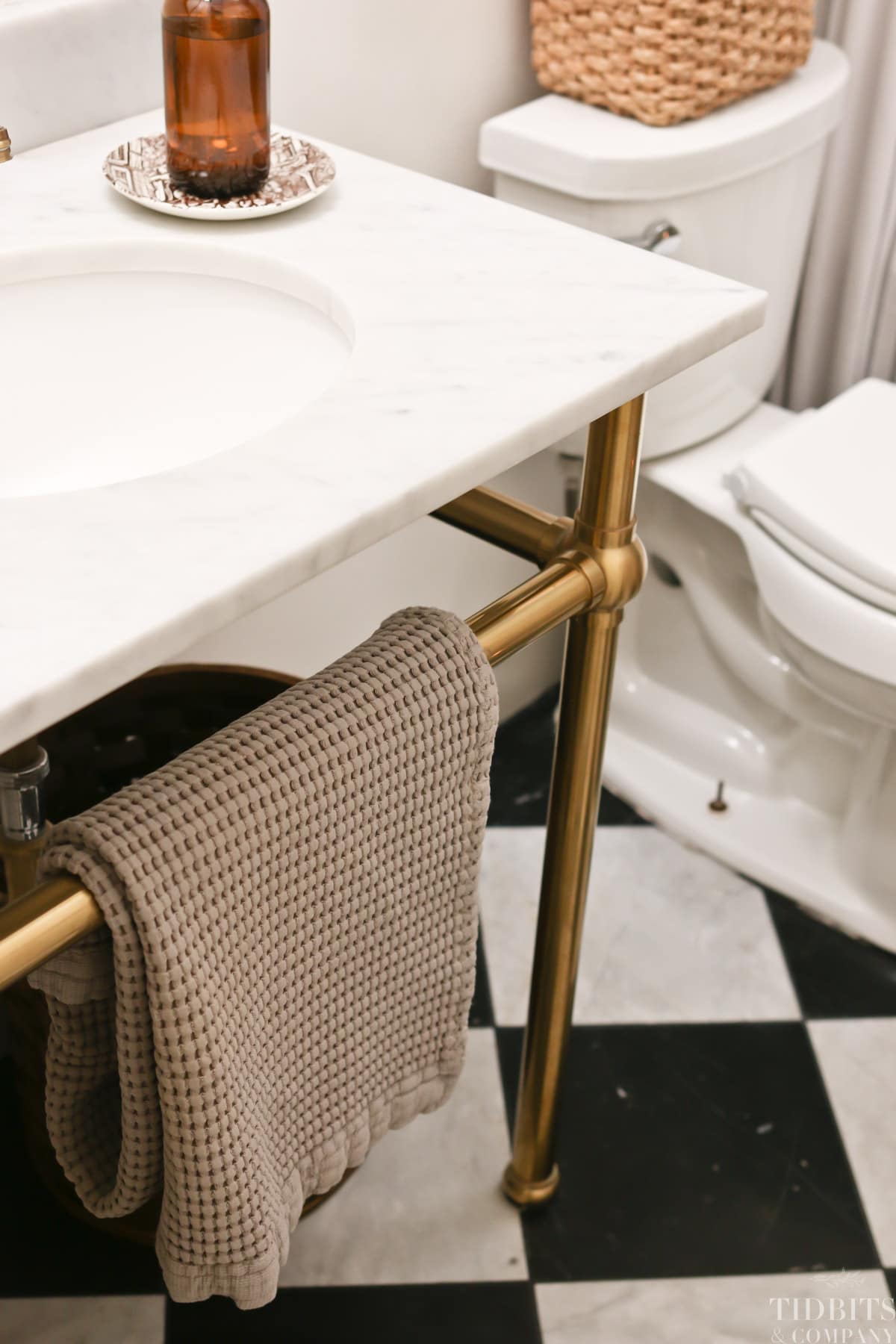
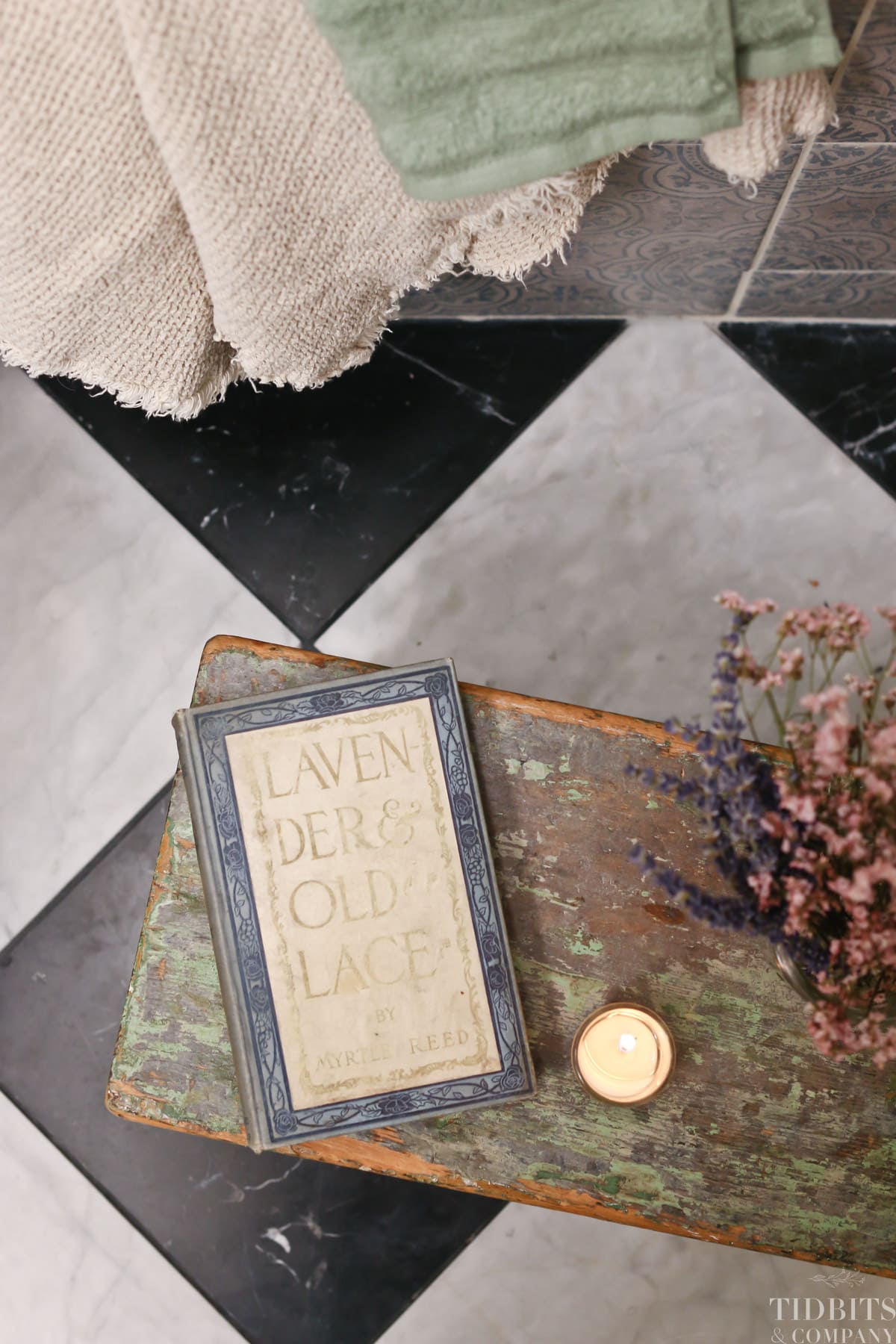
Our original grout was white. It looked great when it was clean, but it was very difficult to keep it that way. Our new bathroom grout is black. The black grout is much easier to keep maintained and it looks great with much less effort than the white grout.
Bathroom Storage and Organization
Look for ways to get the most storage space and organization out of your bathroom. Our large bathroom vanity had some open shelves along the bottom that we weren’t taking full advantage of. We replaced some extra towels with baskets to hold things like hair accessories and contact lens supplies. Now, things are much more organized in this space.
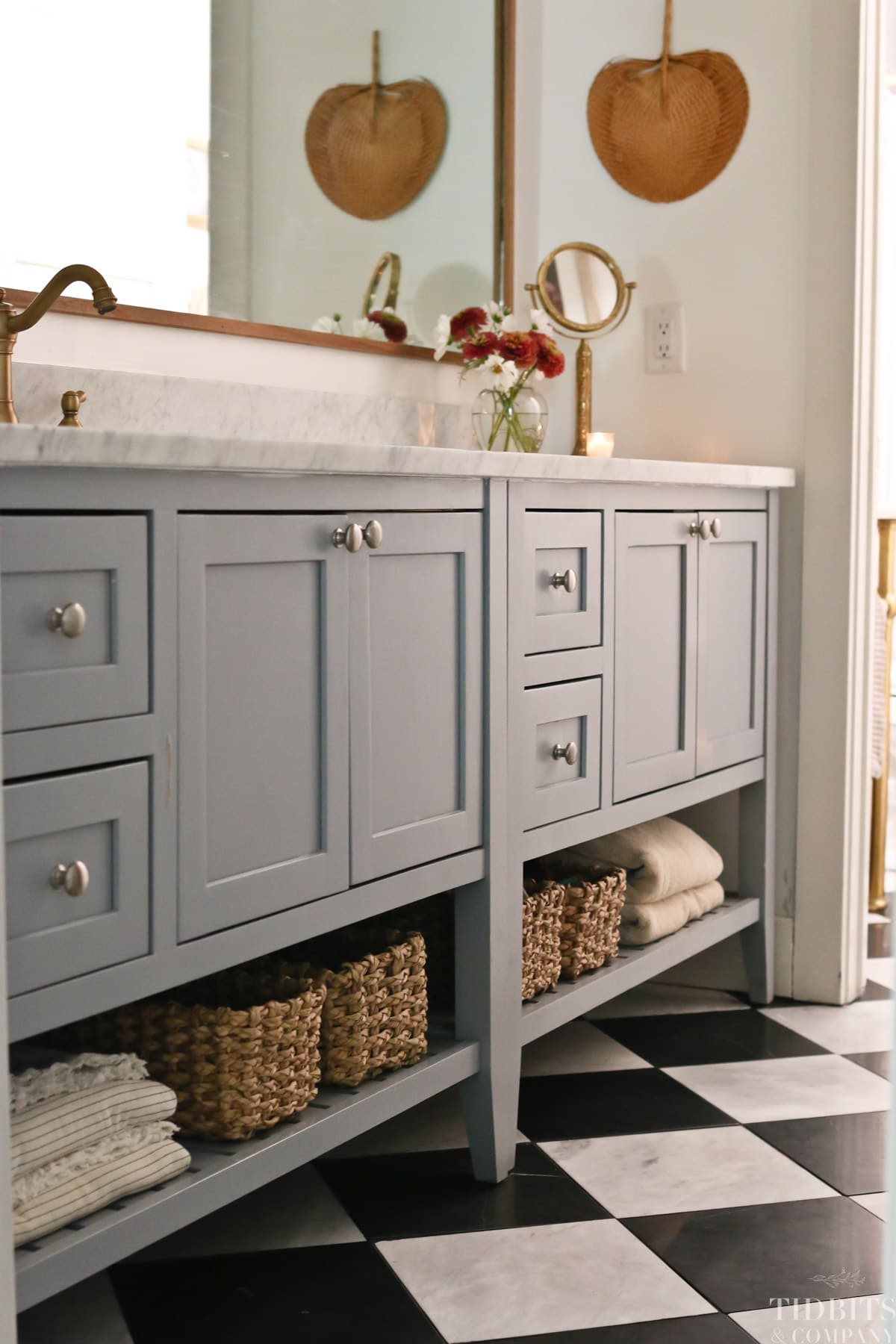
The cabinet above our toilet was not part of this project, but it’s been a really useful feature in this split bathroom. Think about how you can use your wall space for things like hooks or shelving to give you more organization and keep your counters clear.
Lighting
Natural lighting is always best. If it’s a viable option for you, I definitely recommend putting in large bathroom windows so that you aren’t totally dependent on light fixtures. It makes a big difference!
Changing our bathroom window was beyond the scope of this small bathroom remodel, but we were able to make the lighting better.
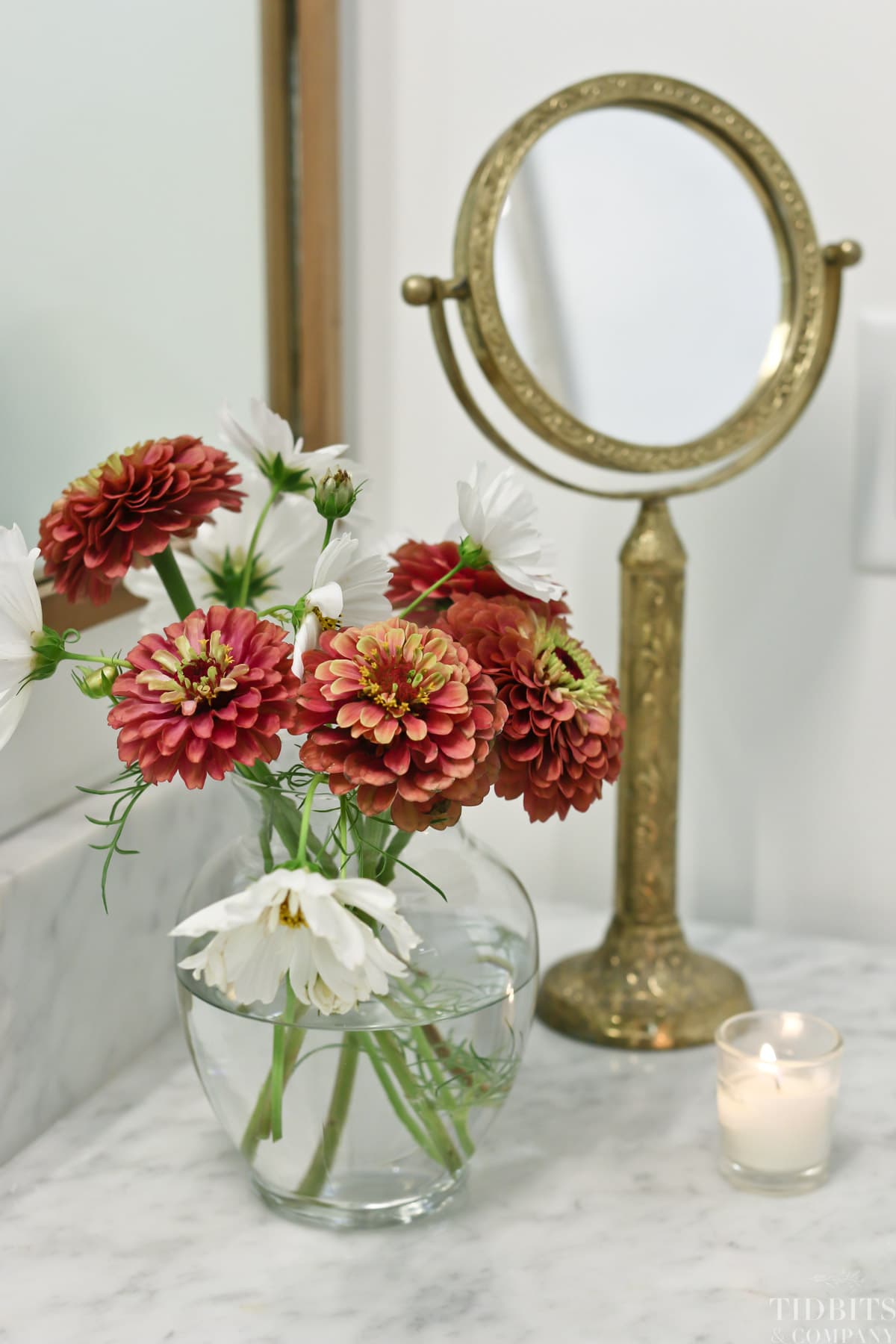
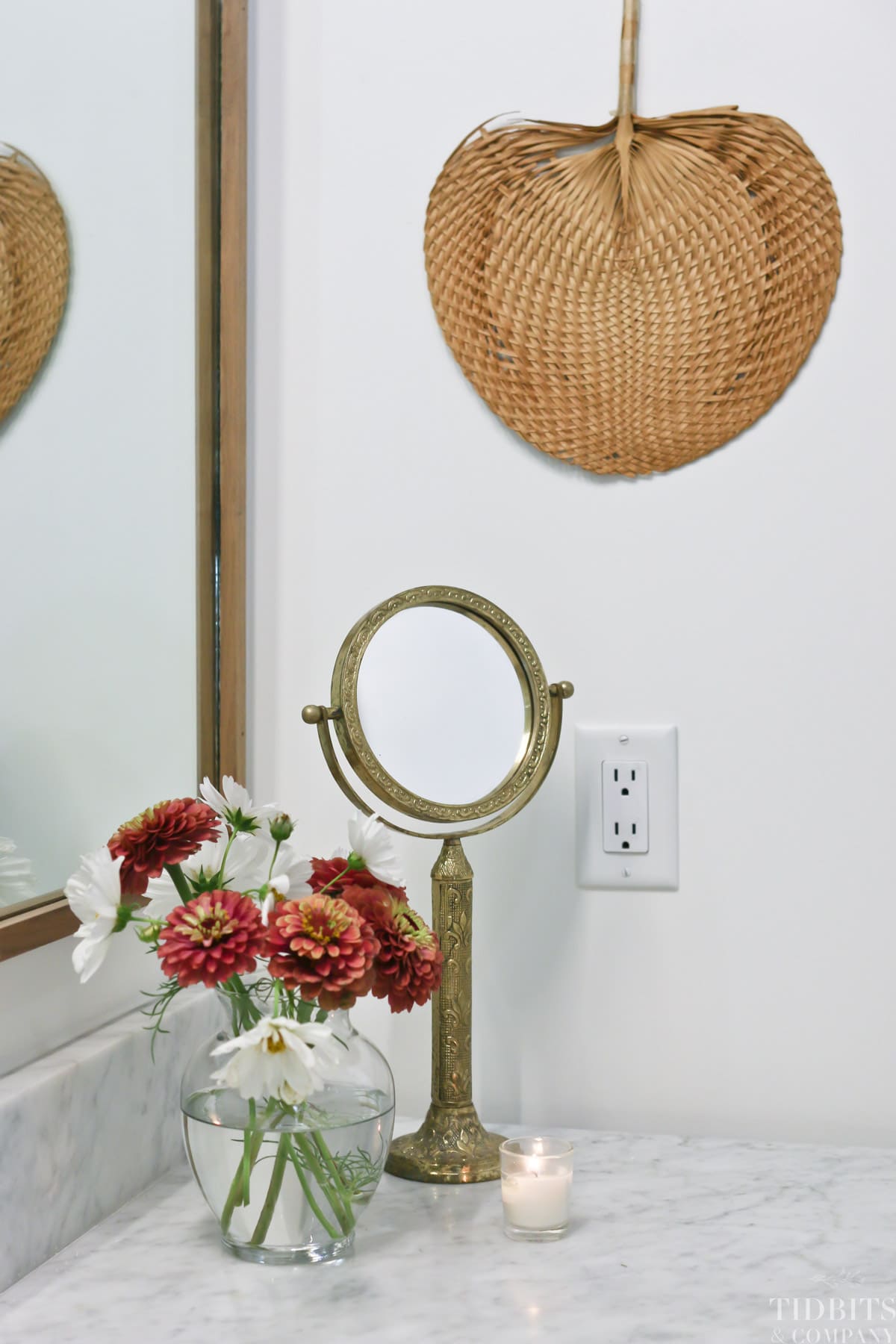
We discovered adjustable-hue light bulbs which allow you to choose the warm/cool level of your light. We ended up loving the “cool white” for our bathroom as it felt the most like natural light to us. If you are in the market for bathroom light bulbs, I’d recommend trying either the cool white or the adjustable bulbs to get the perfect light for your bathroom.
Bathroom Sources
Whenever I share a space, I get a lot of questions about the products and sources we use. I have a bathroom sources shop page where you can go to browse all of the items and hardware used in this bathroom.
If you liked the towels we have in this bathroom, you’re in luck! I currently have a 30% off coupon from Olive and Linen that you can use to get some for yourself. Enter code CAMITIDBITS30 at checkout to take advantage of this offer! I adore their towel selections!
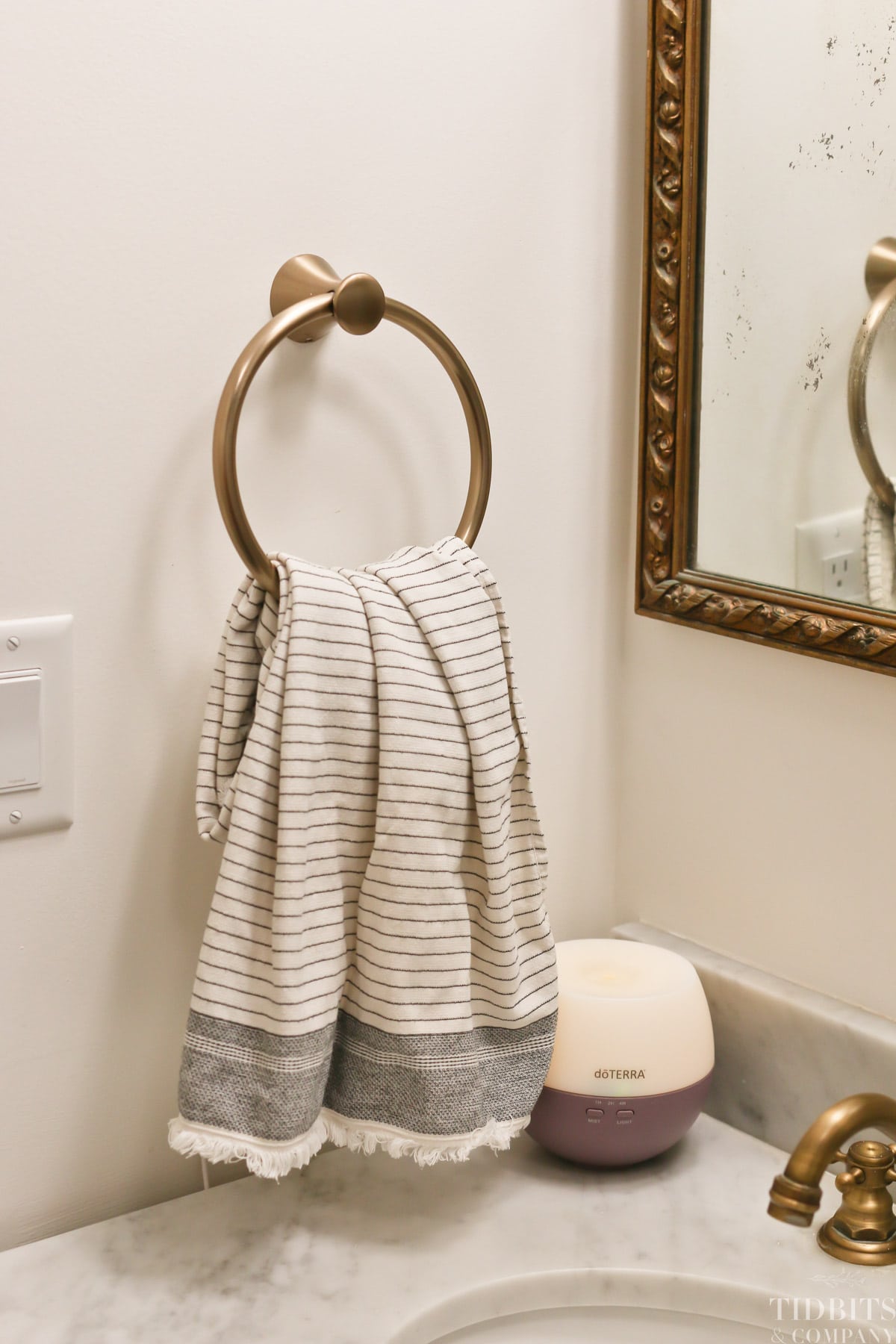

More Small Bathroom Design and Remodel Ideas
I hope you’ve been able to find some inspiration here for your own small bathroom renovation. I would love to hear your best small bathroom ideas too! Drop them in the comments below.
For more small bathroom design and remodel ideas you might want to read:
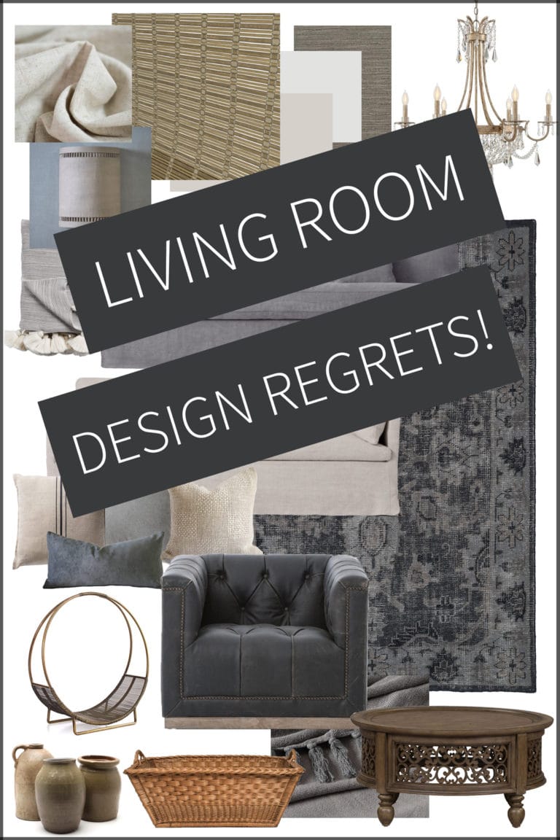
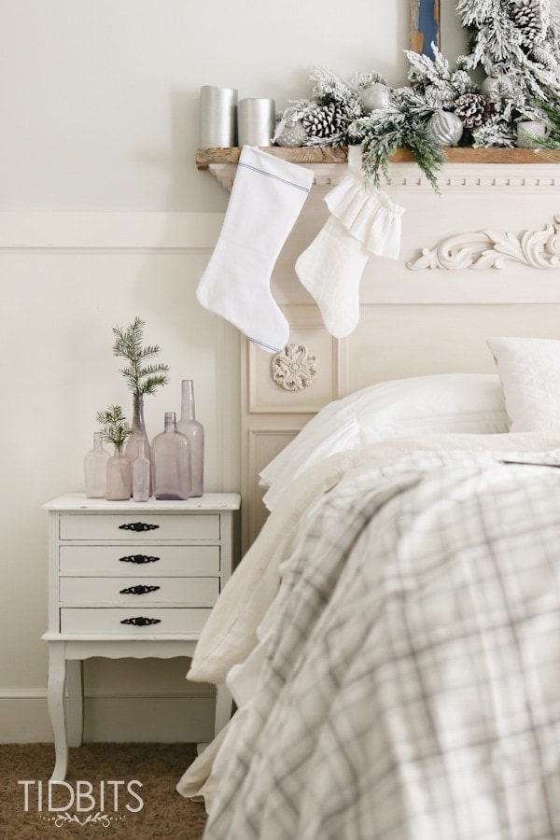
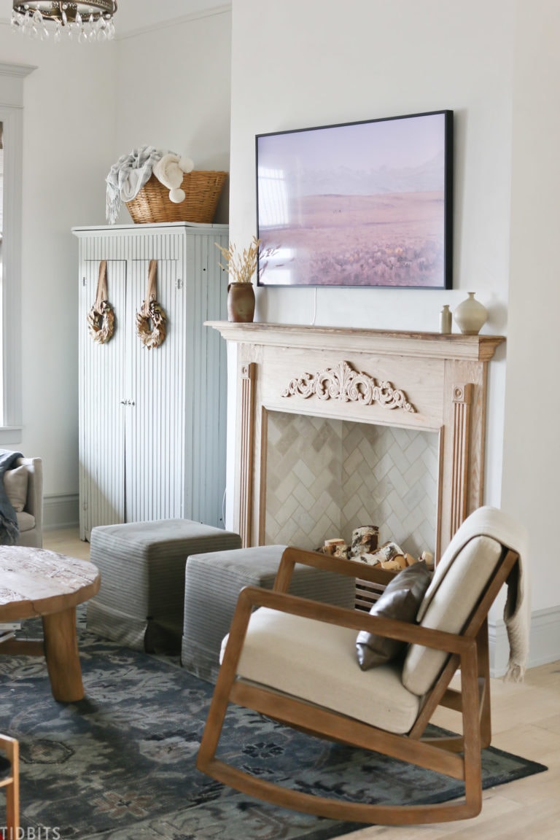
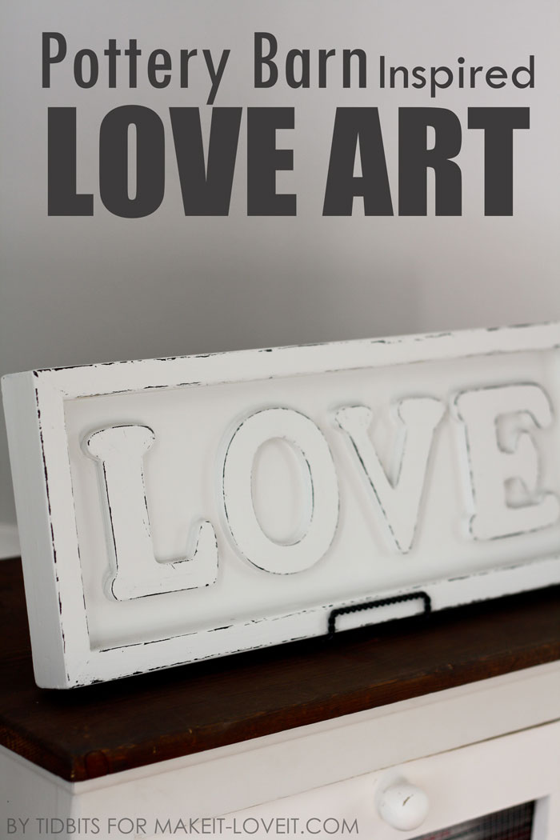
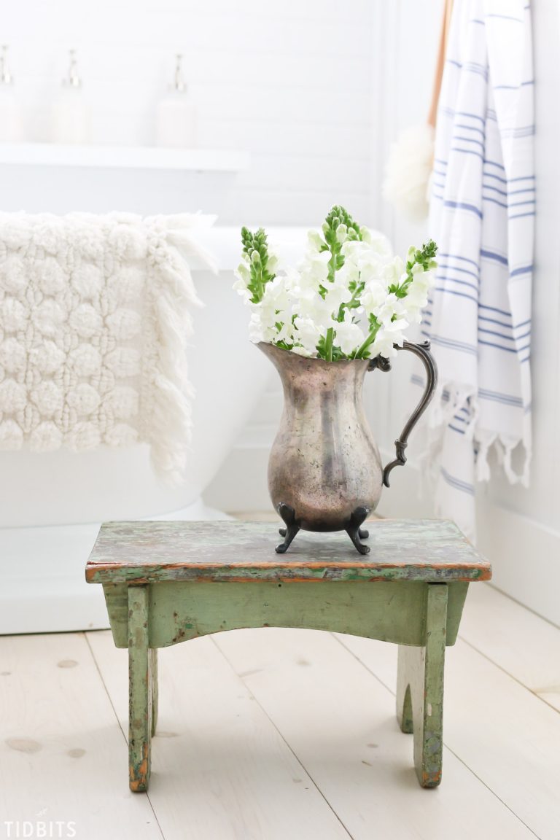
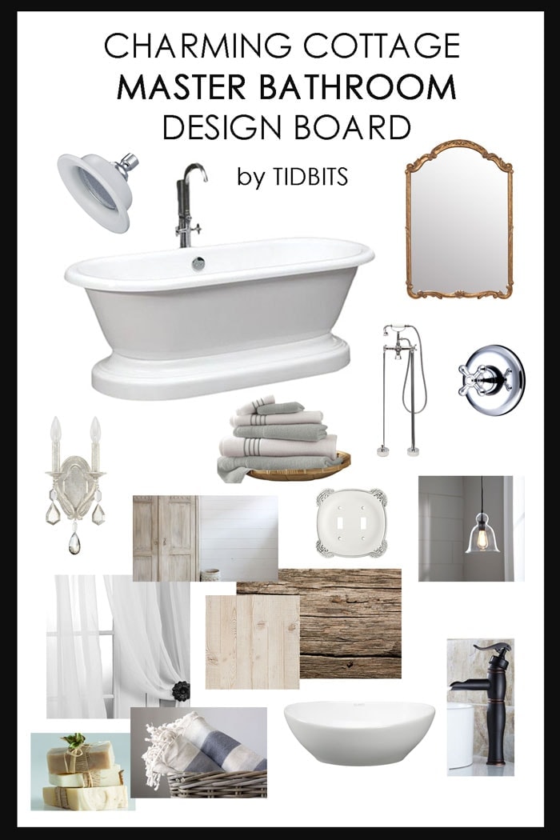







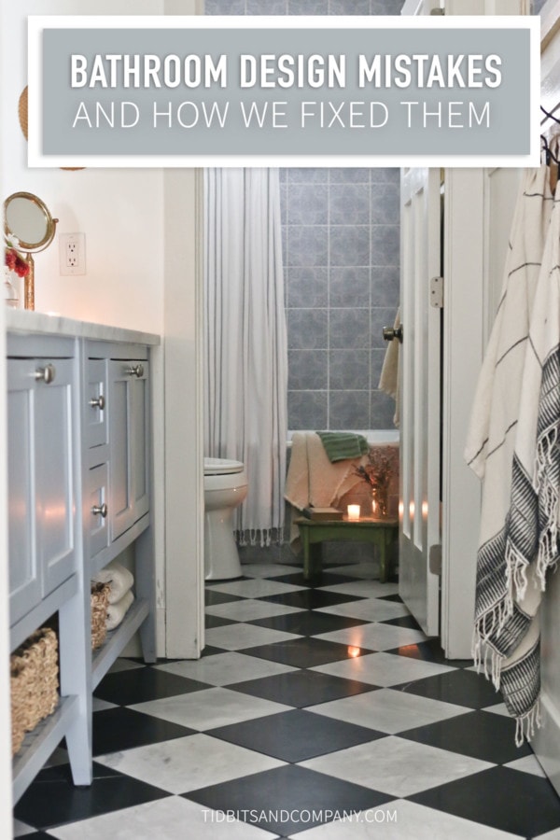
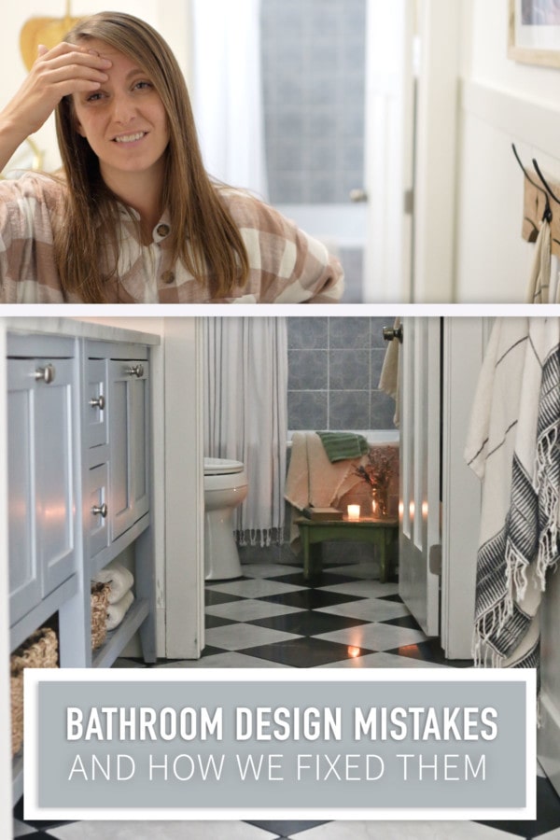
Free Printables!
Get instant access to the TIDBITS subscriber library full of free printables for the keeper of the home.
Discover more TIDBITS
Love this article? Make sure to connect with me on your favorite social platform below, and leave a comment so we can chat!