This post may contain affiliate links, which means I get a small percentage of the sale at no extra cost to you. I only recommend items I love and have had a positive experience with. Thank you!
I’m doing a total reveal of our completed Butler’s Pantry that is full on charm. Get inspiration for designing a beautiful, functional pantry. Who knew that the pantry could be your favorite room?!
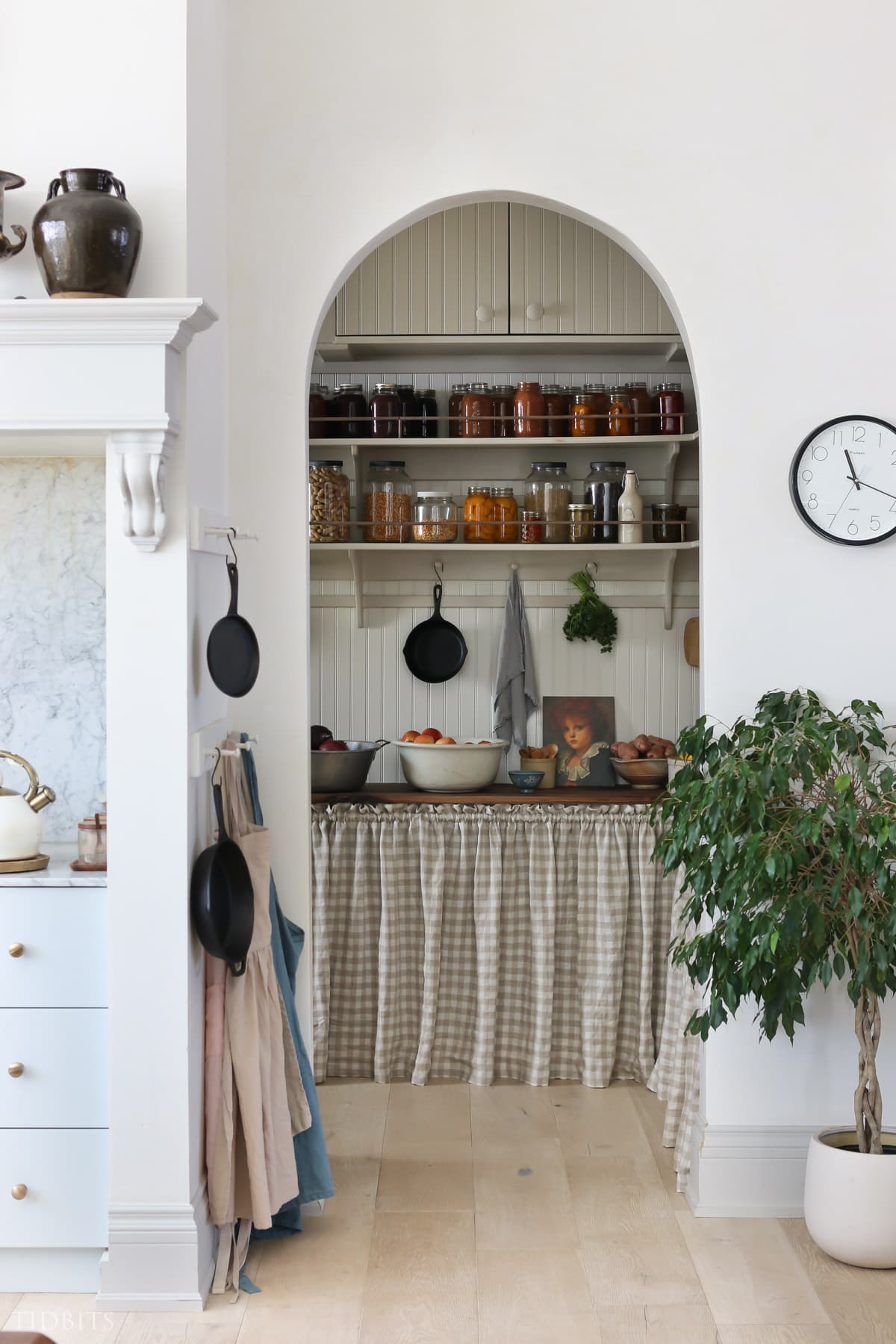
It’s finally time for me to share our full butler’s pantry reveal! I’m just giddy with excitement to share this with you! I absolutely love our butler’s pantry. I think it’s my favorite space in this pole barn home that we have built. Of course, I said that about every new space that we finished. What can I say? I love them all!
Table of contents
What is a Butler’s Pantry
I recently did a Beautiful Butler’s Pantry Design Inspiration roundup where I shared some gorgeous butler’s pantries from around the web. In that blog post I talked all about the purpose and history of butler’s pantries.
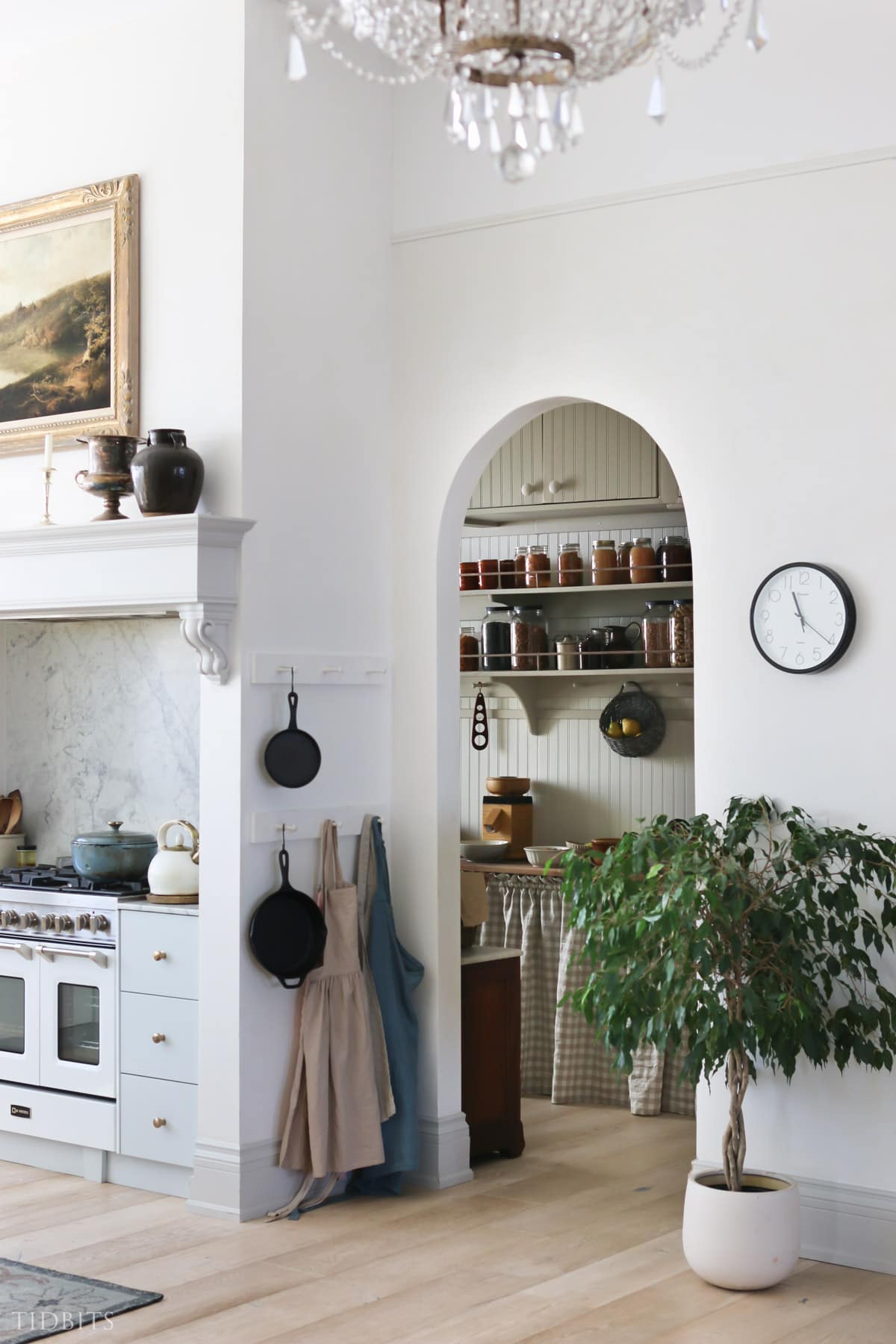
Basically, a butler’s pantry is an extra-large pantry that includes not only storage, but also extra features like sinks and counters for work space. Some may even have their own fridge. I like to think of them as pantries with more oomph.
Why did we Want a Butler’s Pantry?
The TIDBITS kitchen is one hard-working room! It’s an eat-in kitchen, meaning it is a kitchen and dining room in one. It’s the center of our busy from-scratch home and we use it constantly. While I do love our bustling kitchen, I also love a clean, uncluttered space. In the past I’ve found that my kitchen can easily get overwhelmed by appliances, dishes, food and whatever else happened to land there.
Because of this, I knew I wanted a large pantry that could take some of the pressure off of the main kitchen so that we could enjoy that space. Unfortunately, this butler’s pantry went unfinished for a few years while we worked on other projects around the house. Life. (sigh).
Here is a shot of the scary before condition, just before we took it all out and started DIY’ing.
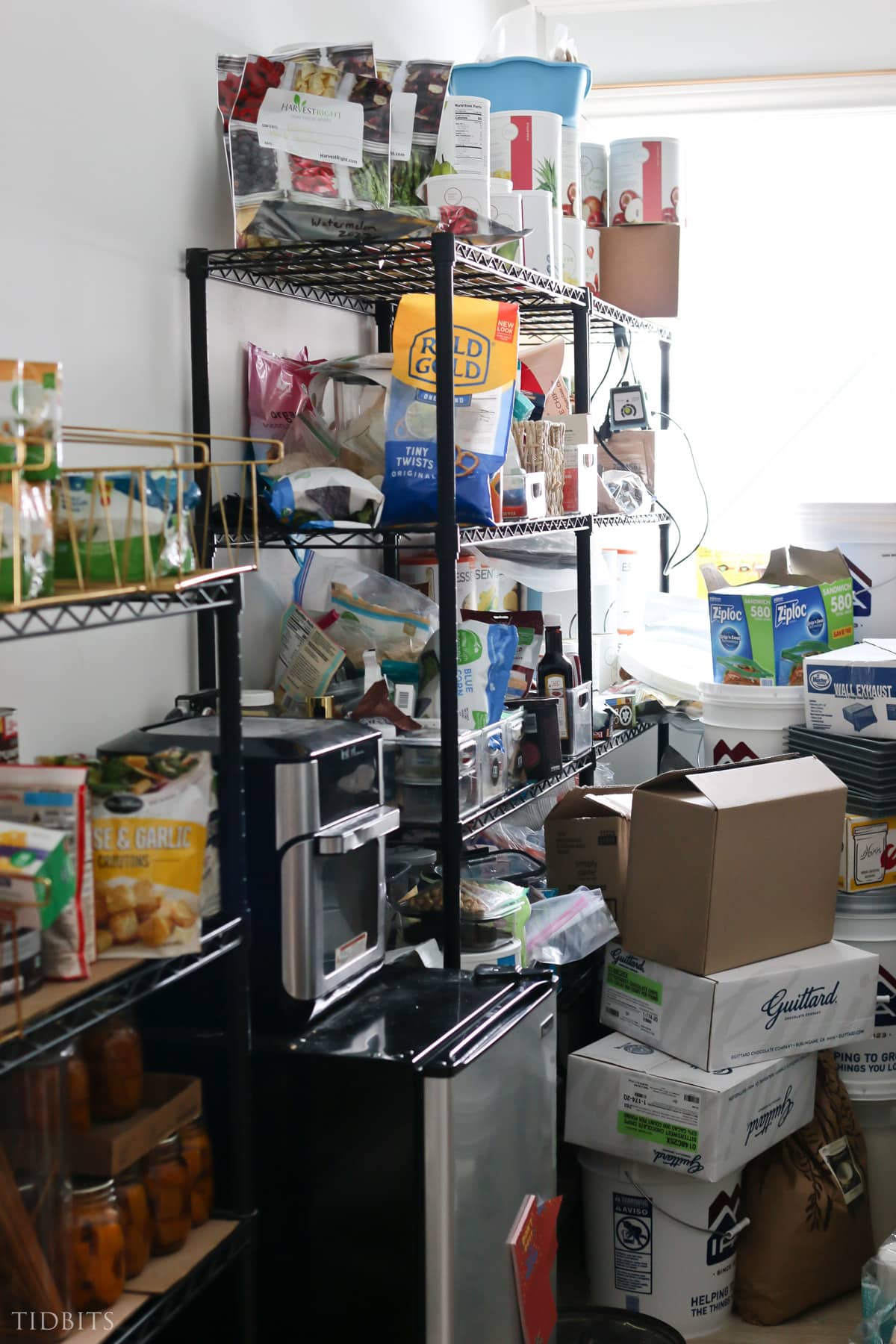
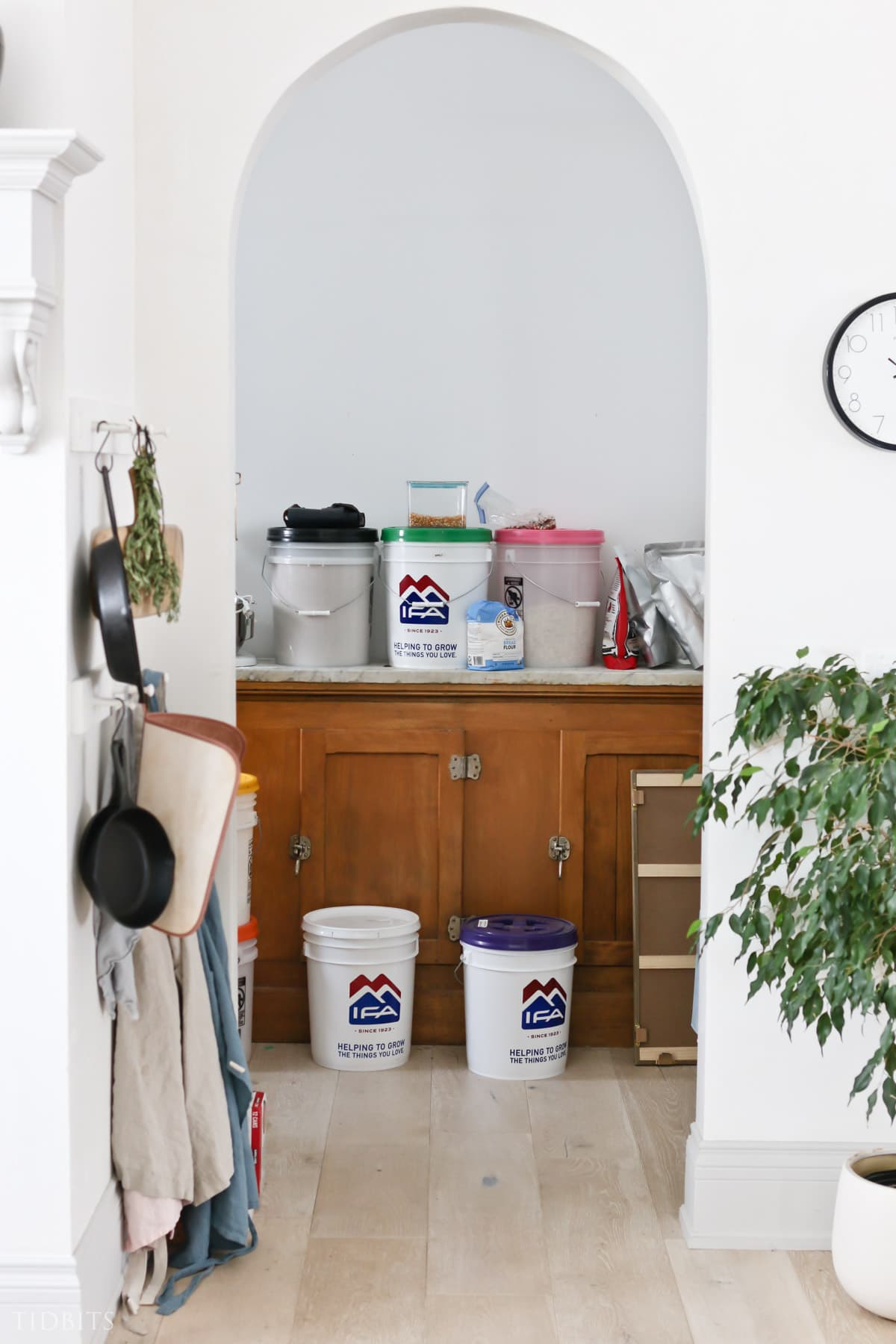
Designing Our Pantry with a Purpose
Once we were finally ready to tackle the butler’s pantry, there were a few specific goals that we had in mind.
- Allow for more food storage space
- Gain more work/prep space
- Have a place for all of our favorite small appliances
- Make a grab and go breakfast and snack area with healthy options for the kids
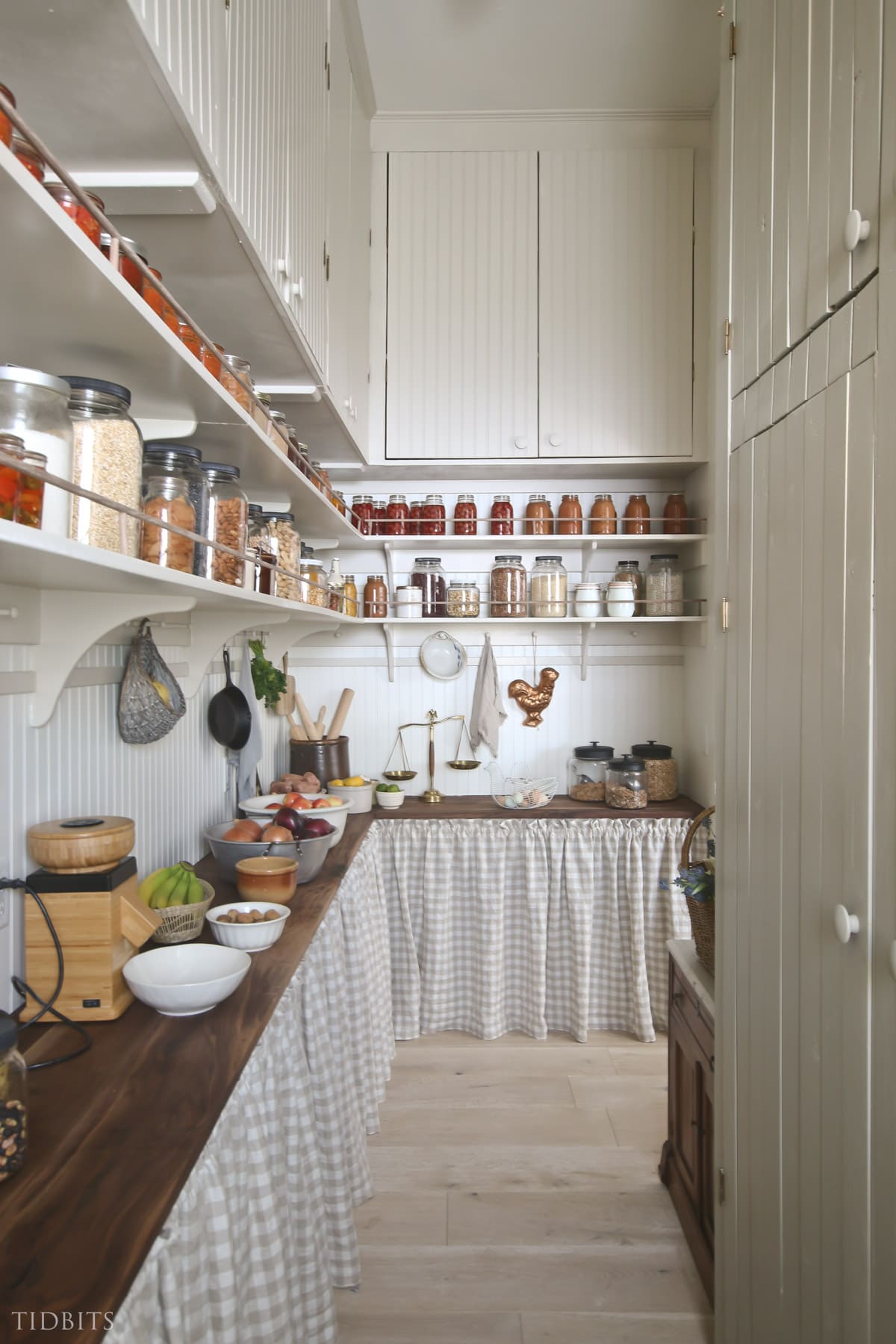
Food Storage
If you follow me here, then you probably know that I believe in wholesome, made from scratch meals. I buy very little processed food. Instead, I buy lots of produce and cooking ingredients in bulk so that I can whip up my family’s favorite dishes. We needed space to keep all that wonderful food stored away.
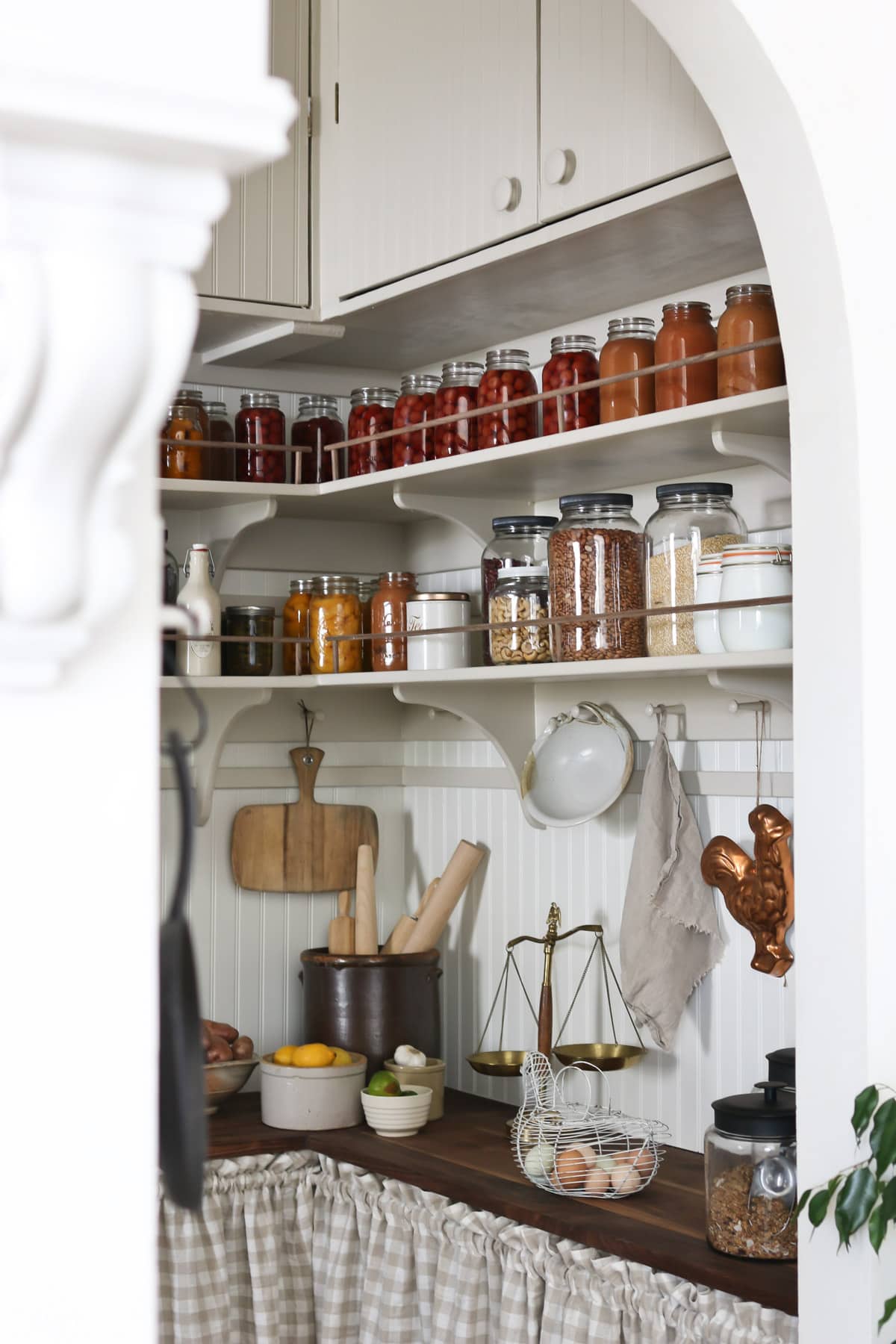
I also believe in being prepared for emergencies. In fact, Mr. Tidbits and I even created an Emergency Evacuation Preparedness Class that you can access through my shop. I crave the peace of mind that comes from knowing I have my family’s needs covered if we have a natural disaster or financial hardship. Therefore, I keep a stash of long-term food and emergency essentials on hand as well.
We also can and preserve a lot of our own garden food. So as you can see – we needed a lot of space to store it all!
Food Prep Area
Who doesn’t need more counter space? And another sink? I’ve been so happy to have both in our butler’s pantry.
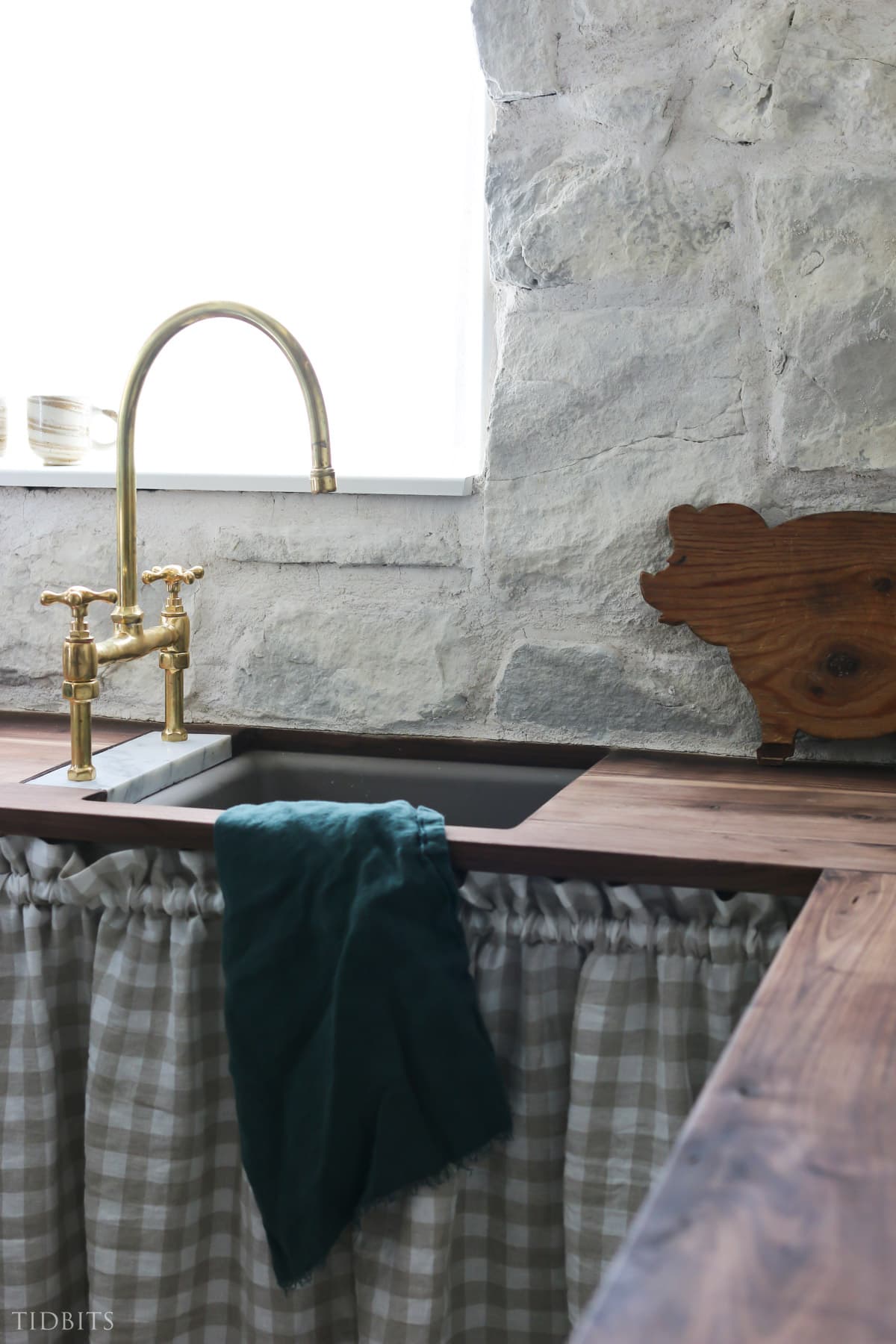
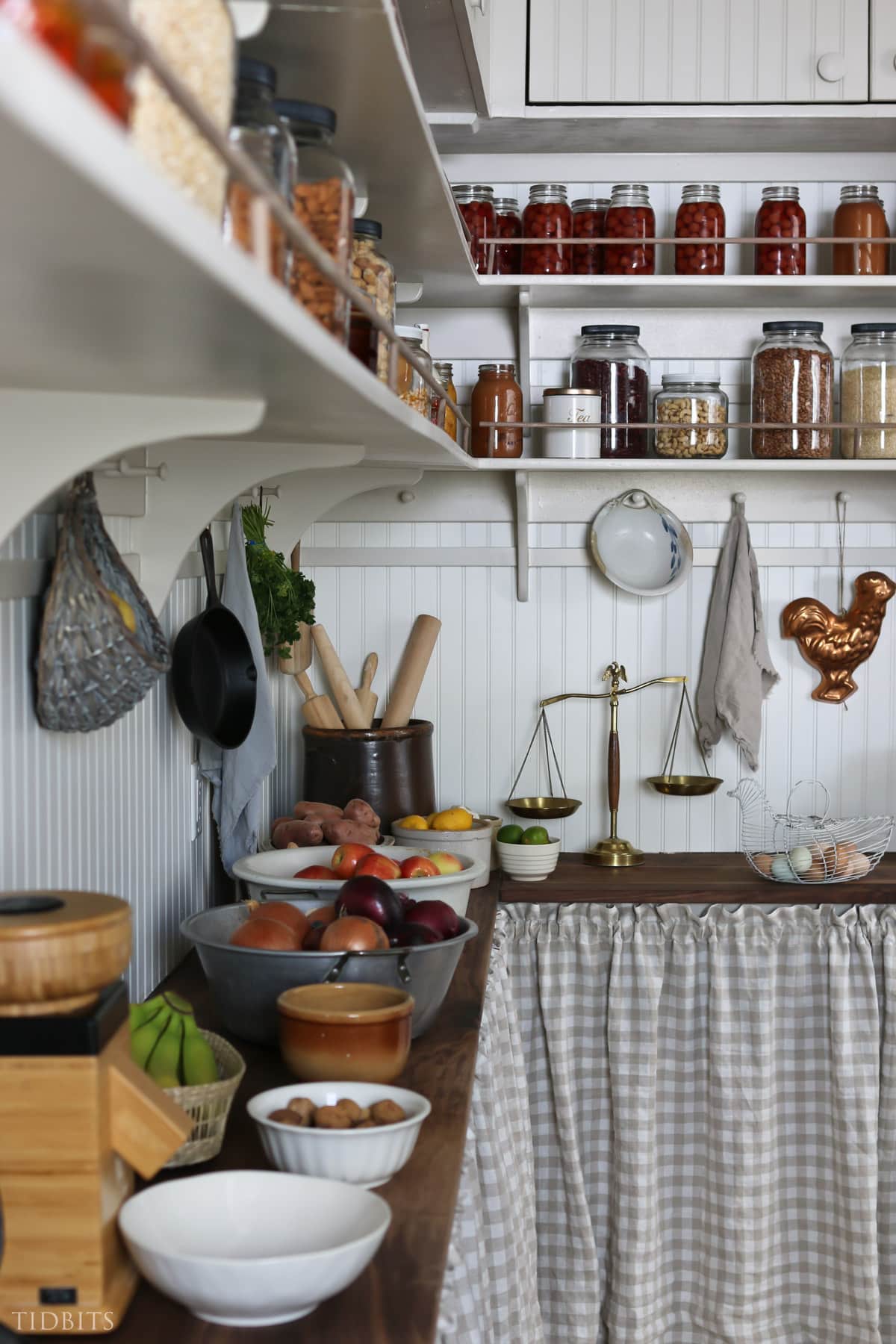
It comes in especially handy around harvest time when we have lots of fresh produce from the garden. I finally have plenty of room to clean, prep, and store that gorgeous food without overwhelming my kitchen.
Appliance Station
I love my small kitchen appliances! I have one or two………or more. Ok, several. Especially Instant Pots! But what do you expect from a girl who cowrote a cookbook about how to Master the Electric Pressure Cooker? They just make my life easier.
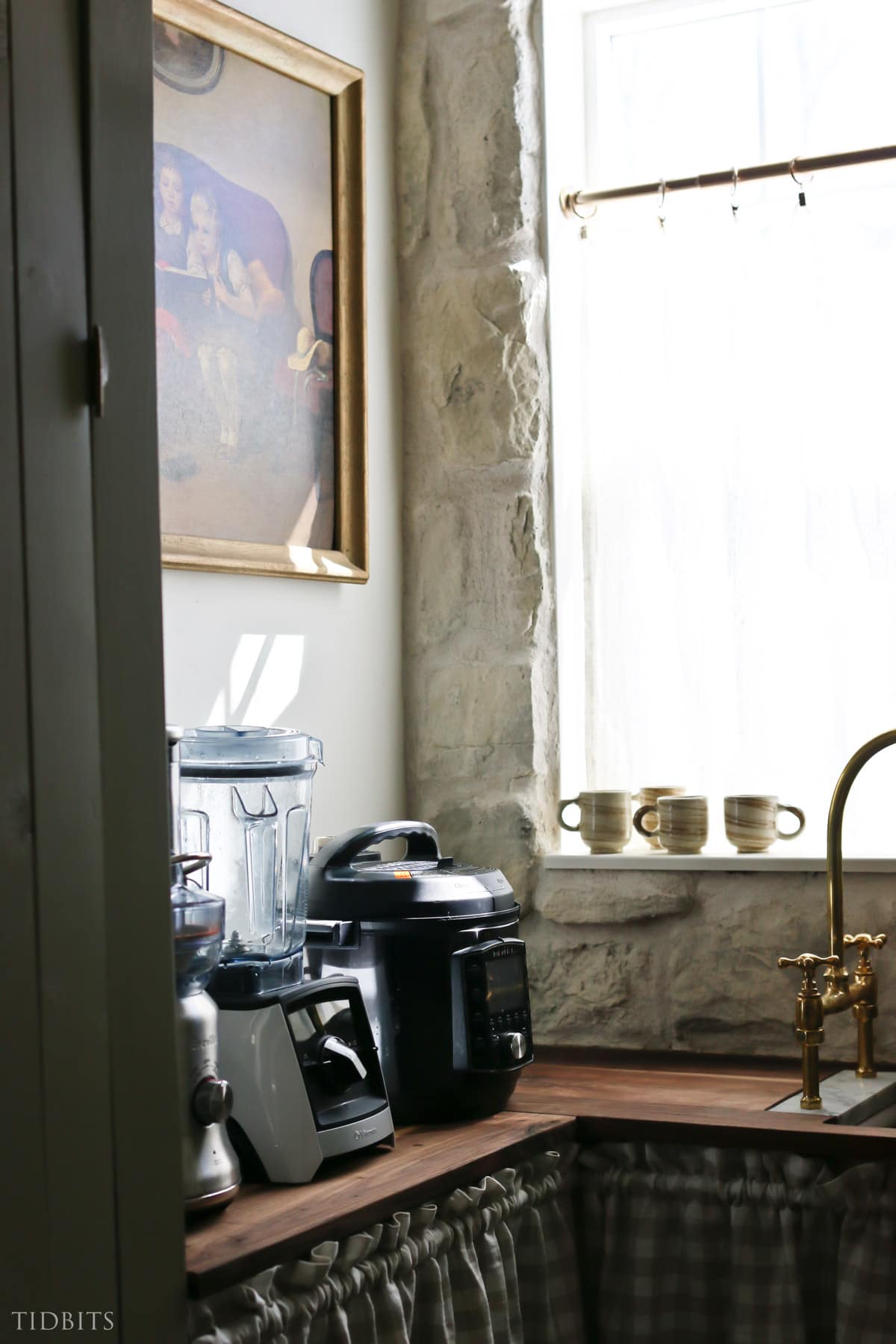
This blender, juicer and Instant Pot in particular get lots of use. When we designed this pantry, I decided we needed a space to keep these frequently used appliances out and ready to use. The layout of this room provided the perfect nook for our small appliances.
Food Stations
One of my kids’ favorite things about the new butler’s pantry are the food stations. We set up a breakfast station with jars of dry cereal for quick morning meals.
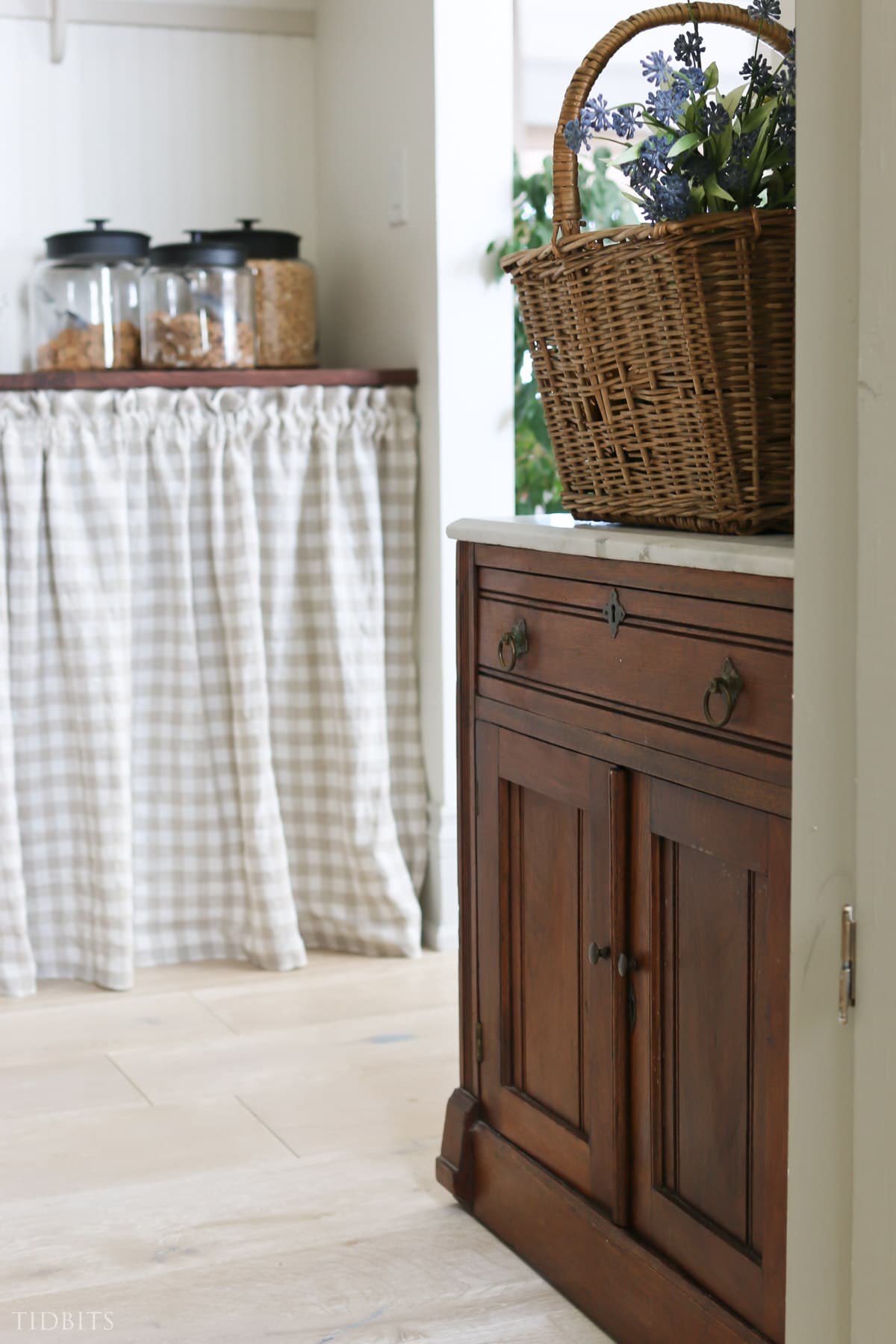
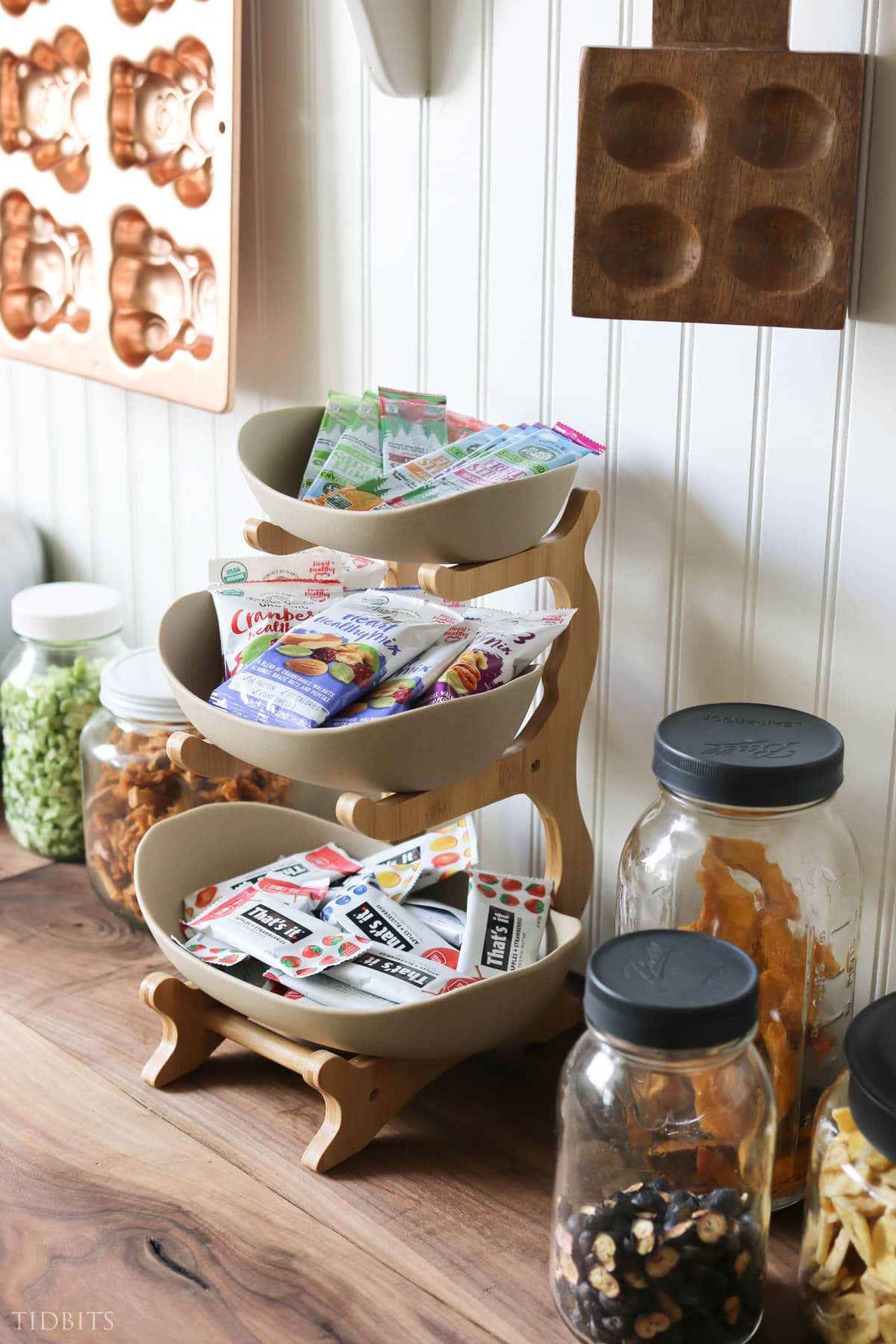
We also made a snack station with healthy options that my kids can grab should they need a little something to eat. The tiered fruit stand is a fun touch and the kids enjoy being able to choose from their favorite snacks.
Our Butler’s Pantry Features
Let’s take a closer look at some of the design features in this butler’s pantry.
Cabinets
Mr. Tidbit’s custom built all the cabinetry in this room. We opted for a dusty green paint color on this 12 foot floor-to-ceiling cabinet. I like the rustic slats and simple wooden pull knobs on this antique inspired piece. It gives me lots of storage space.
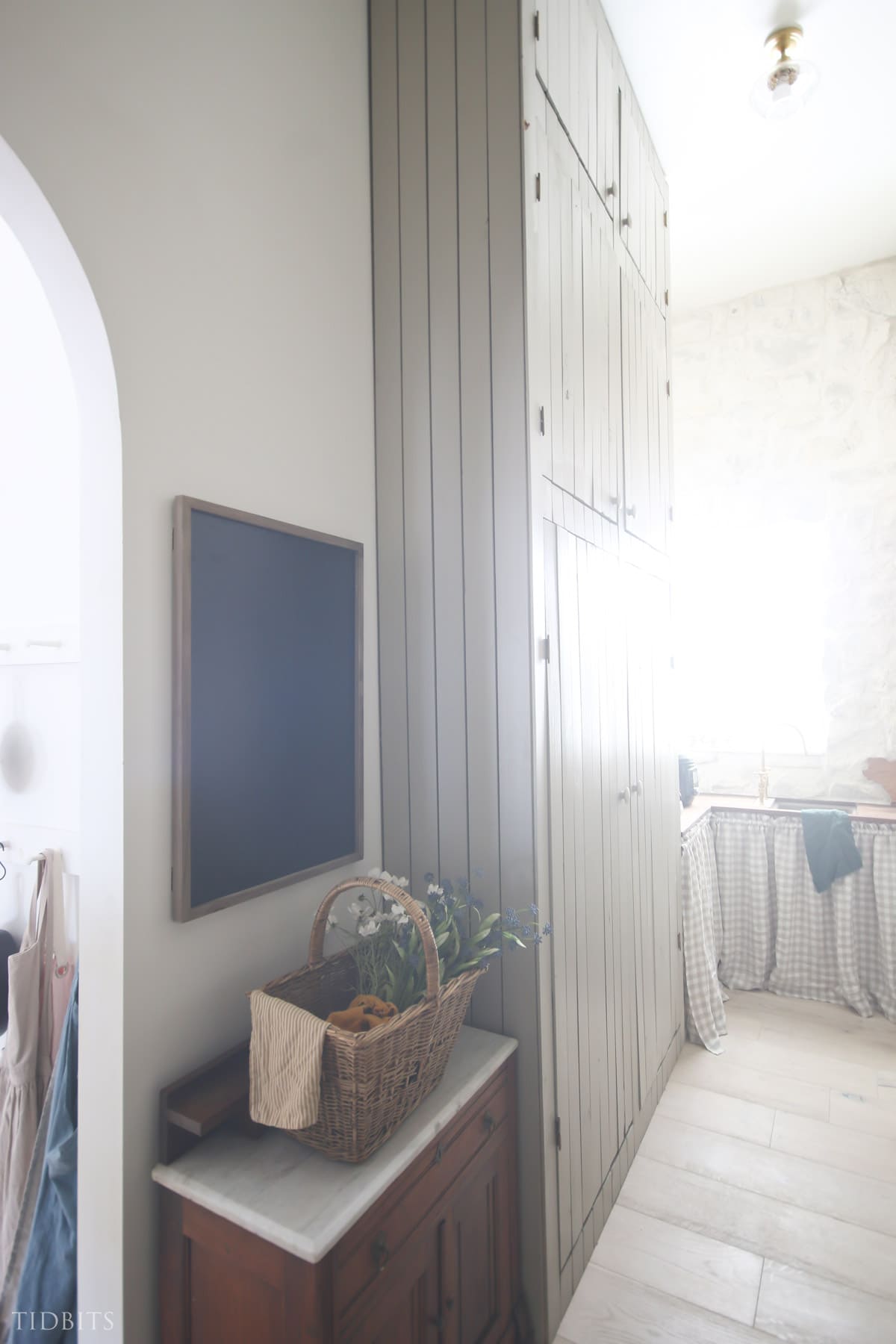
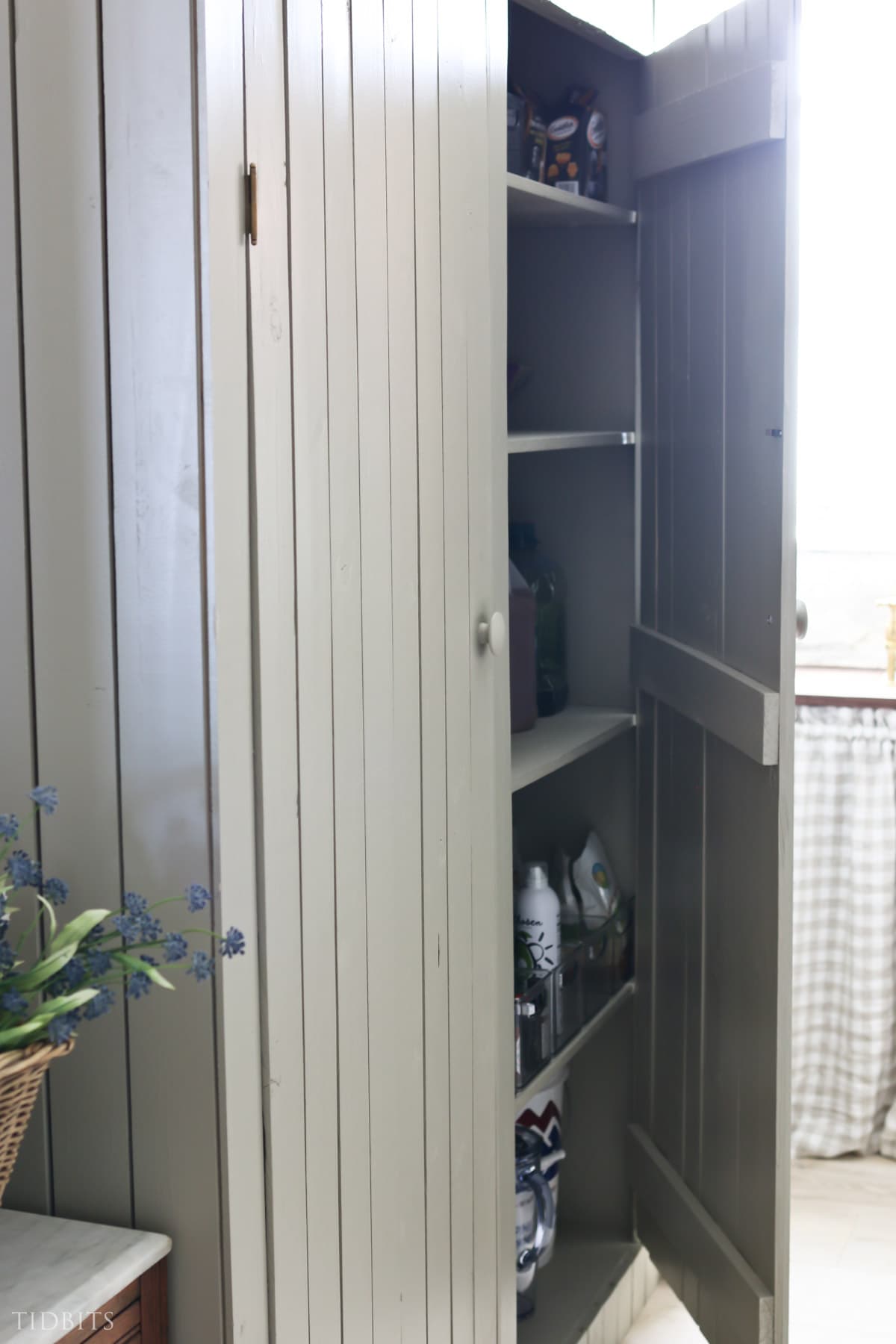
The cupboards on the other wall were painted a soothing cream color. They give us plenty of room to store food, glassware, cookbooks, extra pots and pans, and accessories. And I still have extra space!
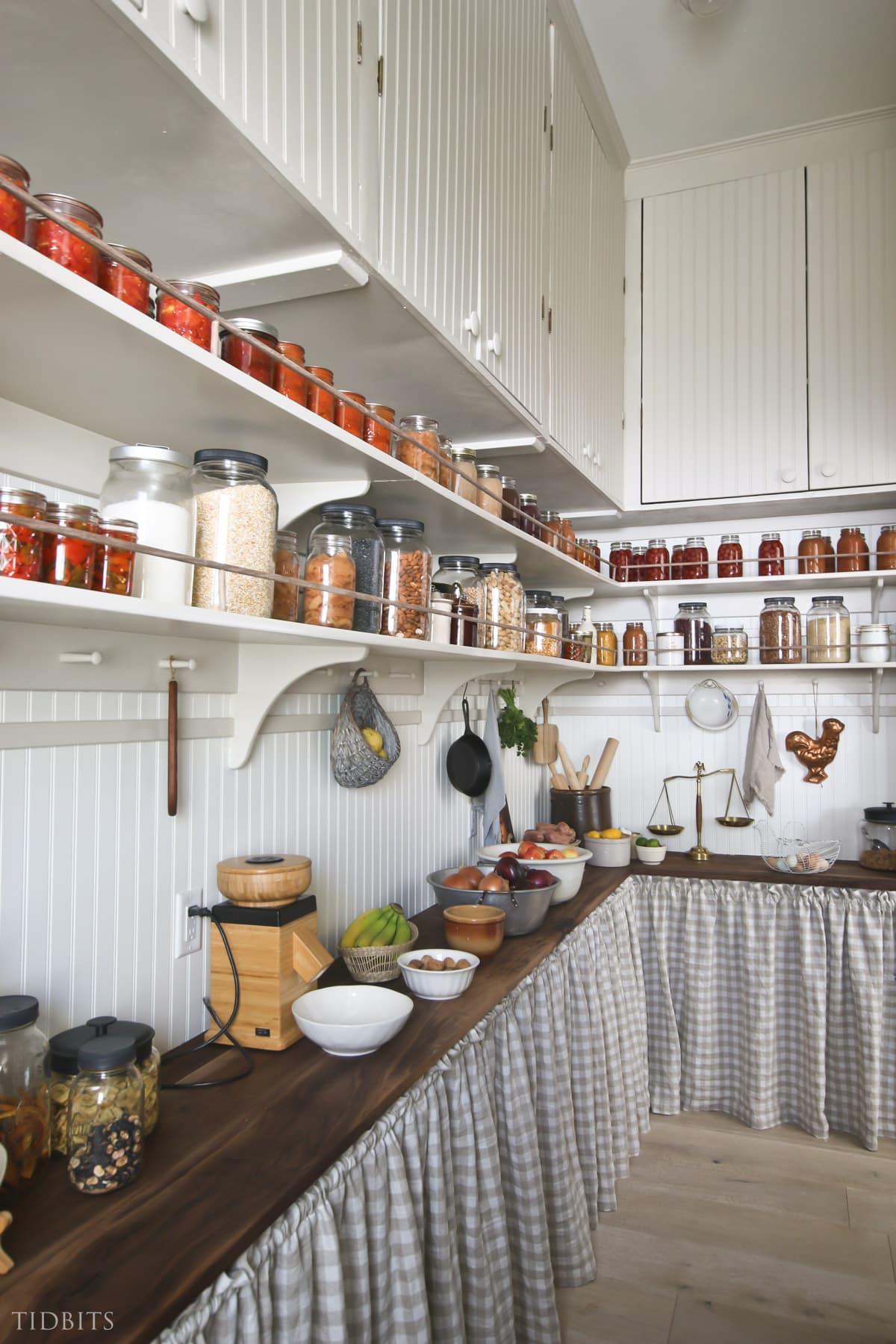
Open Shelving
One feature I really like are the open shelves. They allow me to display beautiful jars of our home canned food. It also helps me see what we have so that I remember to use it up.
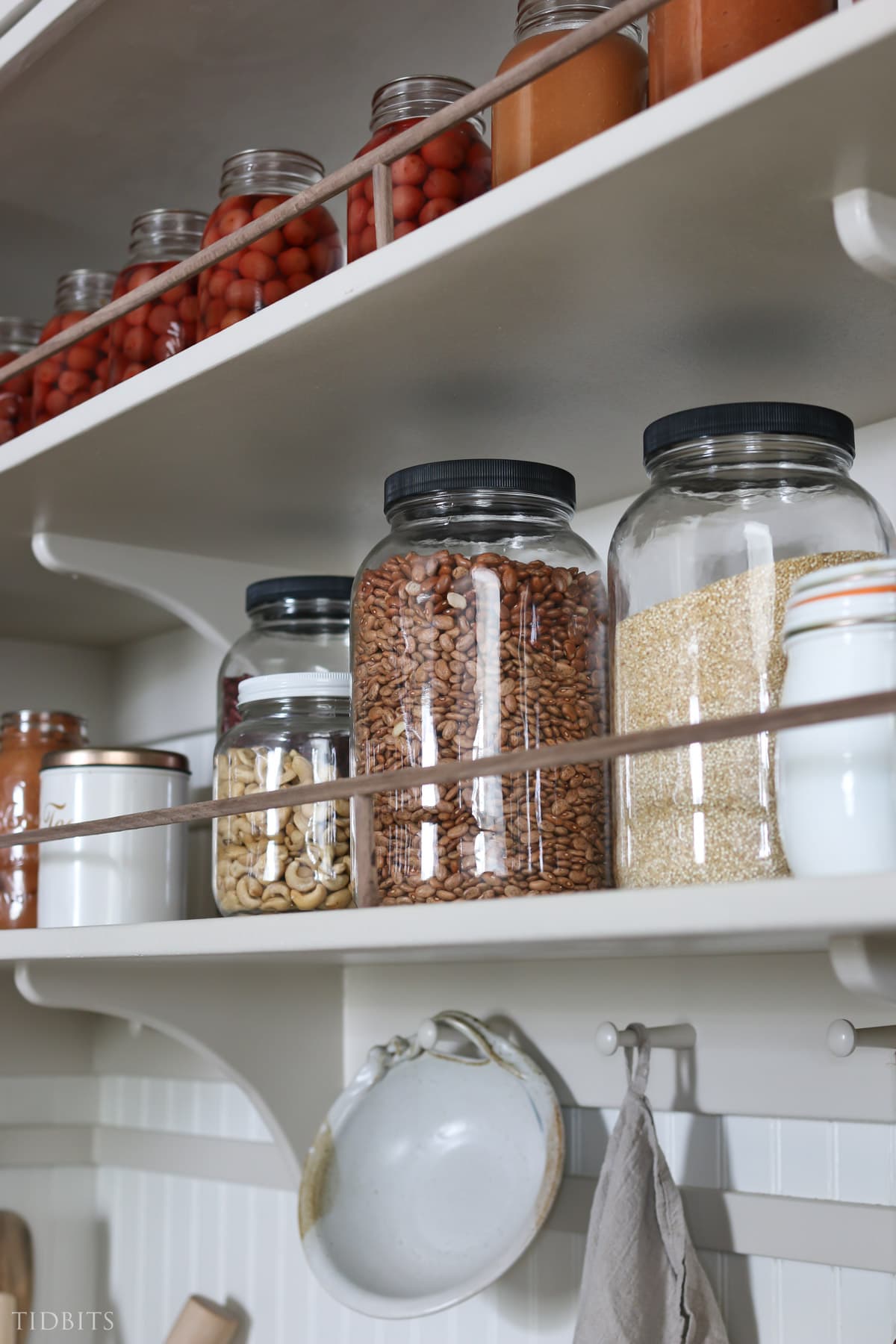
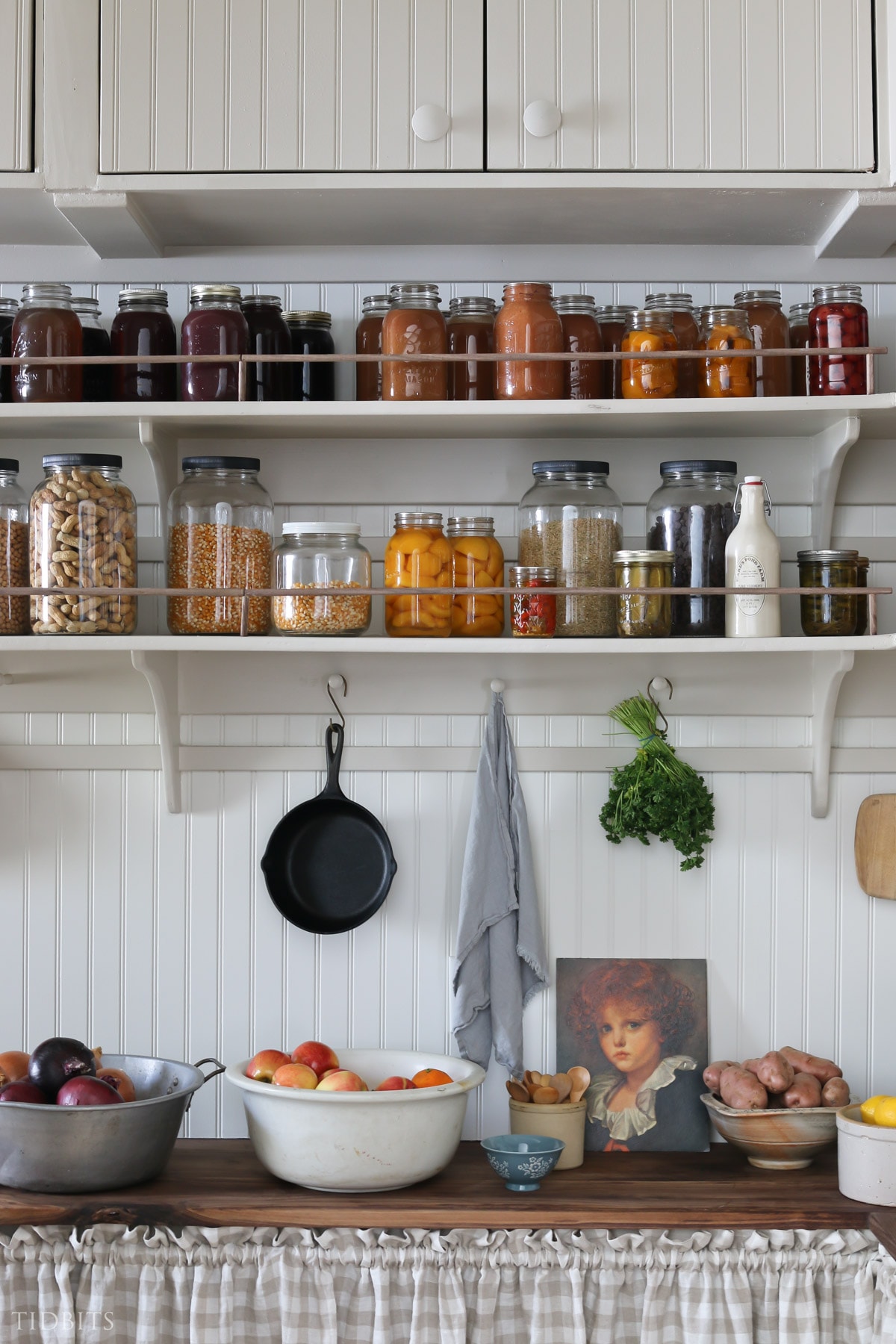
Mr. Tidbits also put in those walnut rods above the shelves to prevent jars from slipping off. I love how they match the walnut countertops.
Butcher Block Countertops
The walnut butcher block countertops were also crafted by Mr. Tidbits. He used the same technique in our kitchen to make DIY Butcherblock Countertops. These countertops provide us with a lot of extra prep space. They’re perfect for storing baskets of produce and pops of home decor and antique/thrifted finds.
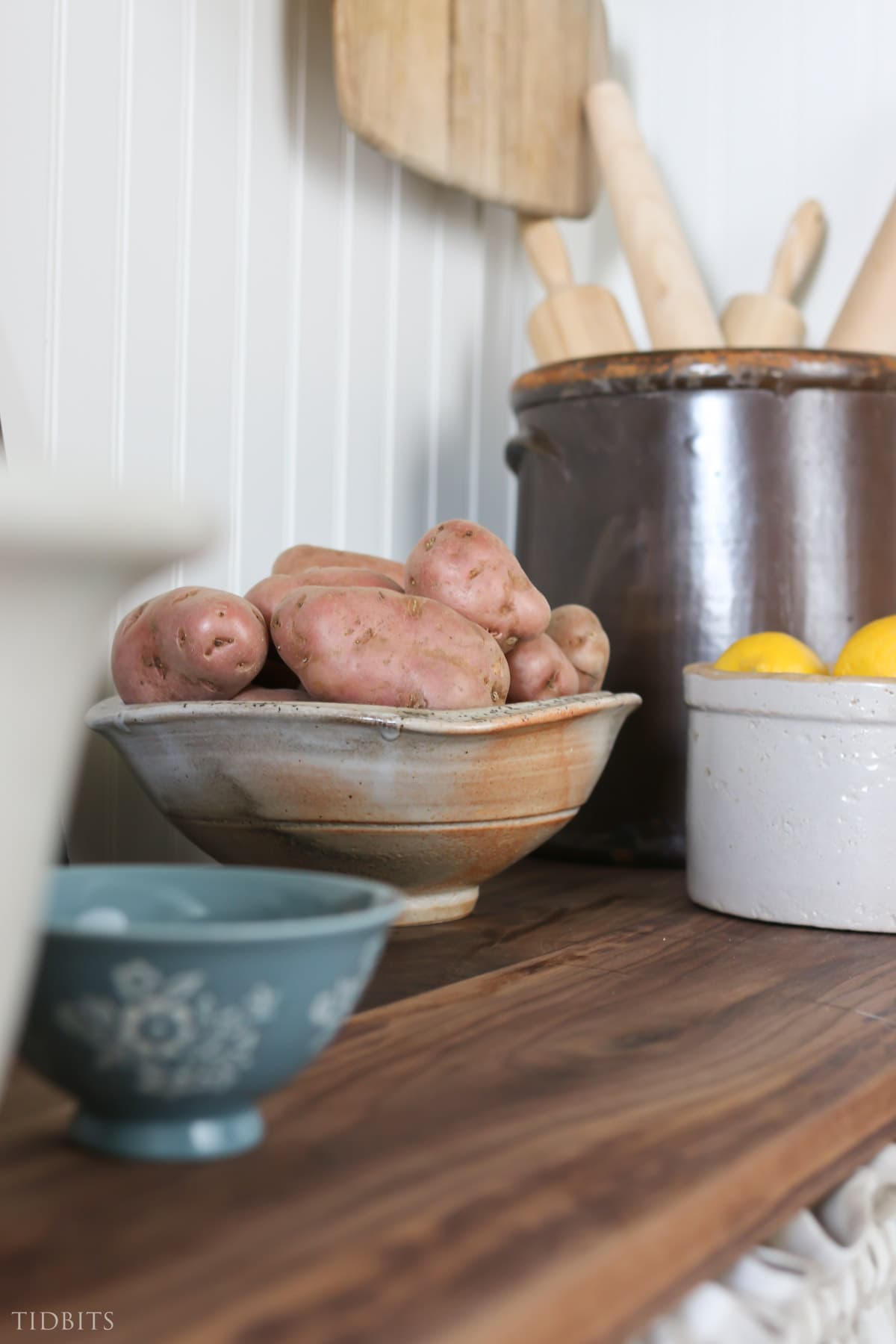
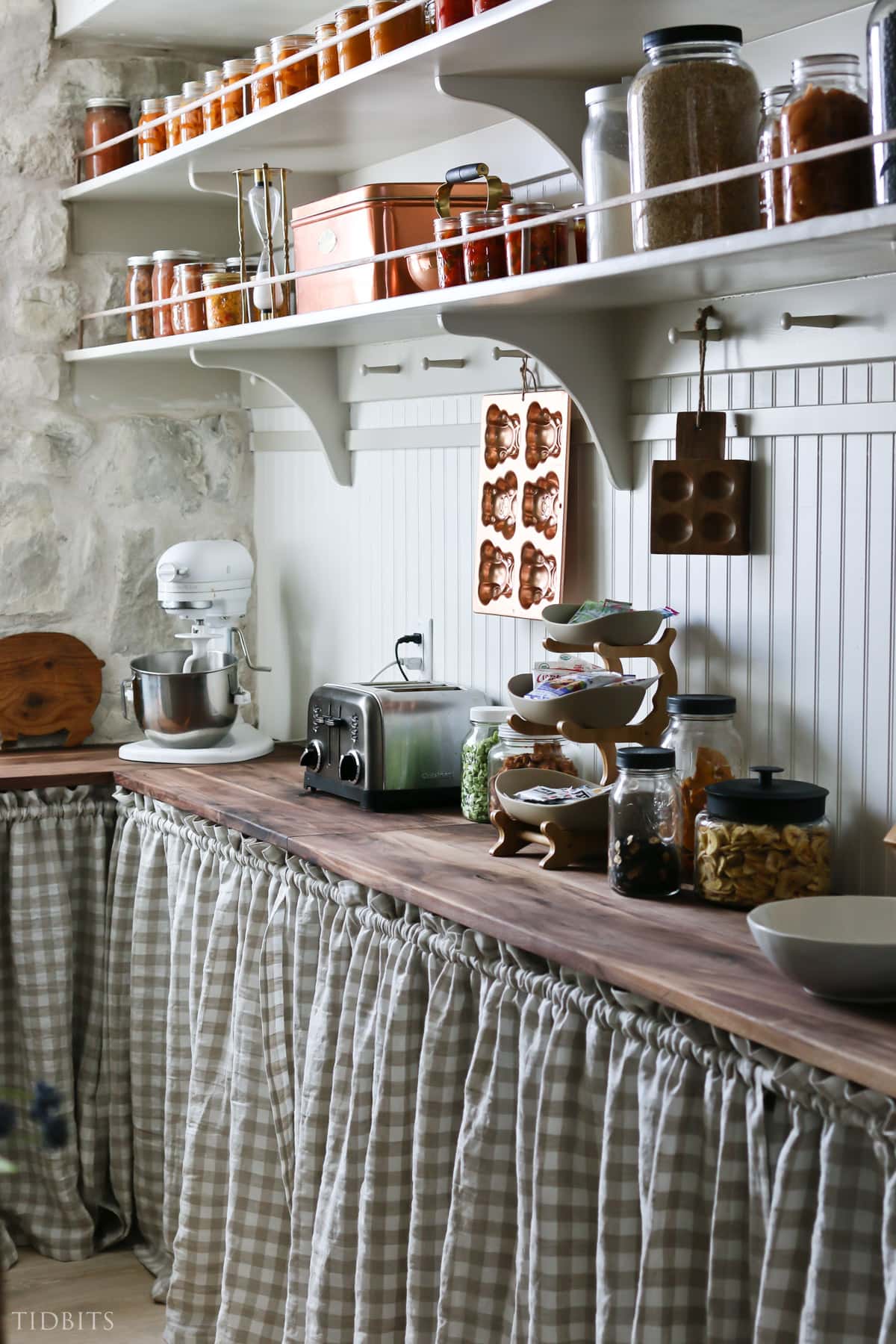
Cabinet Curtains
These cabinet curtains were a recent project of mine. I shared a really easy DIY Cabinet Curtain tutorial if you’d like to make some for yourself.
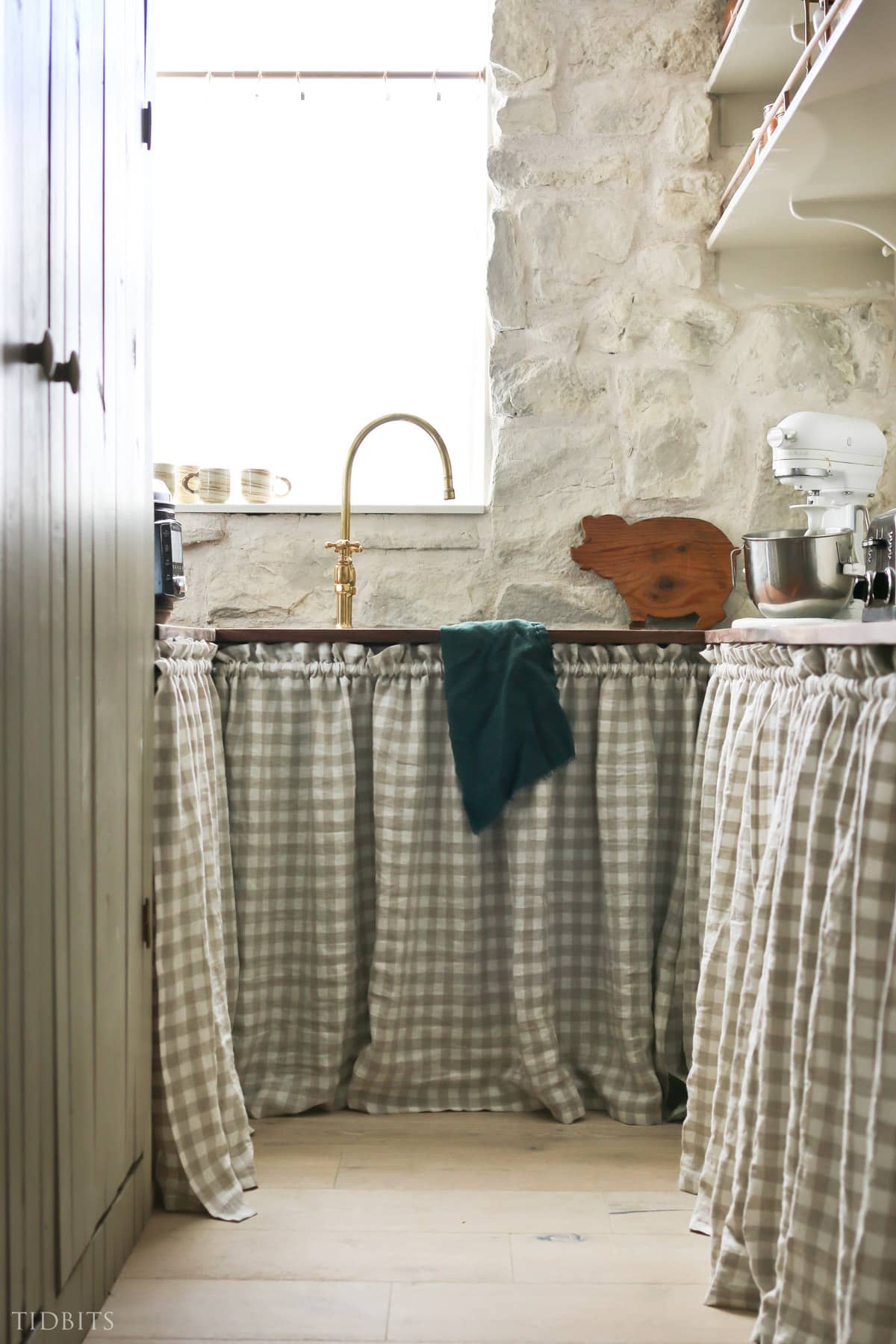
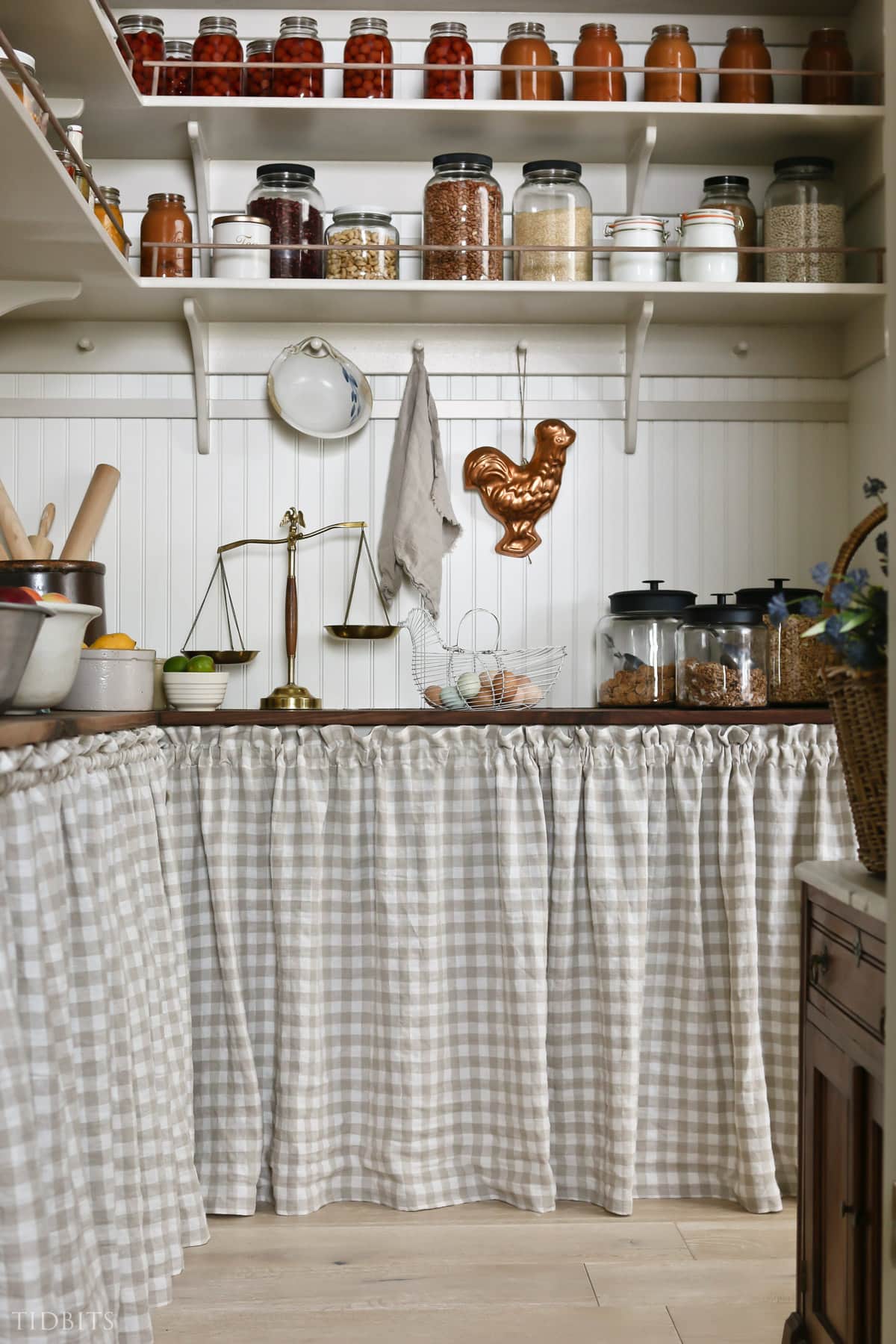
They are a charming and inexpensive way to hide clutter. I’ve got canned food organizers and 5 gallon buckets of food storage stashed behind mine.
Stone Accent Wall
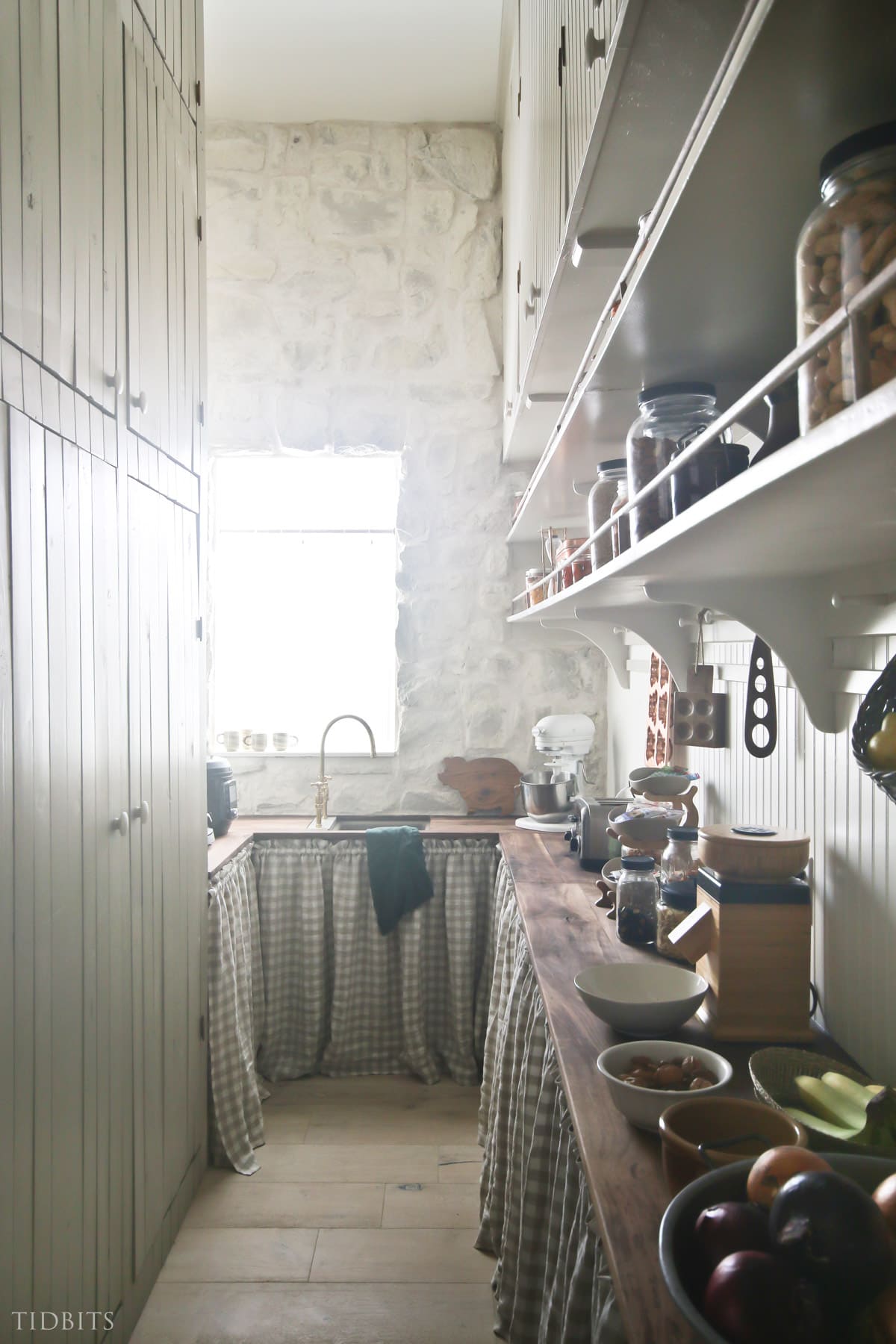
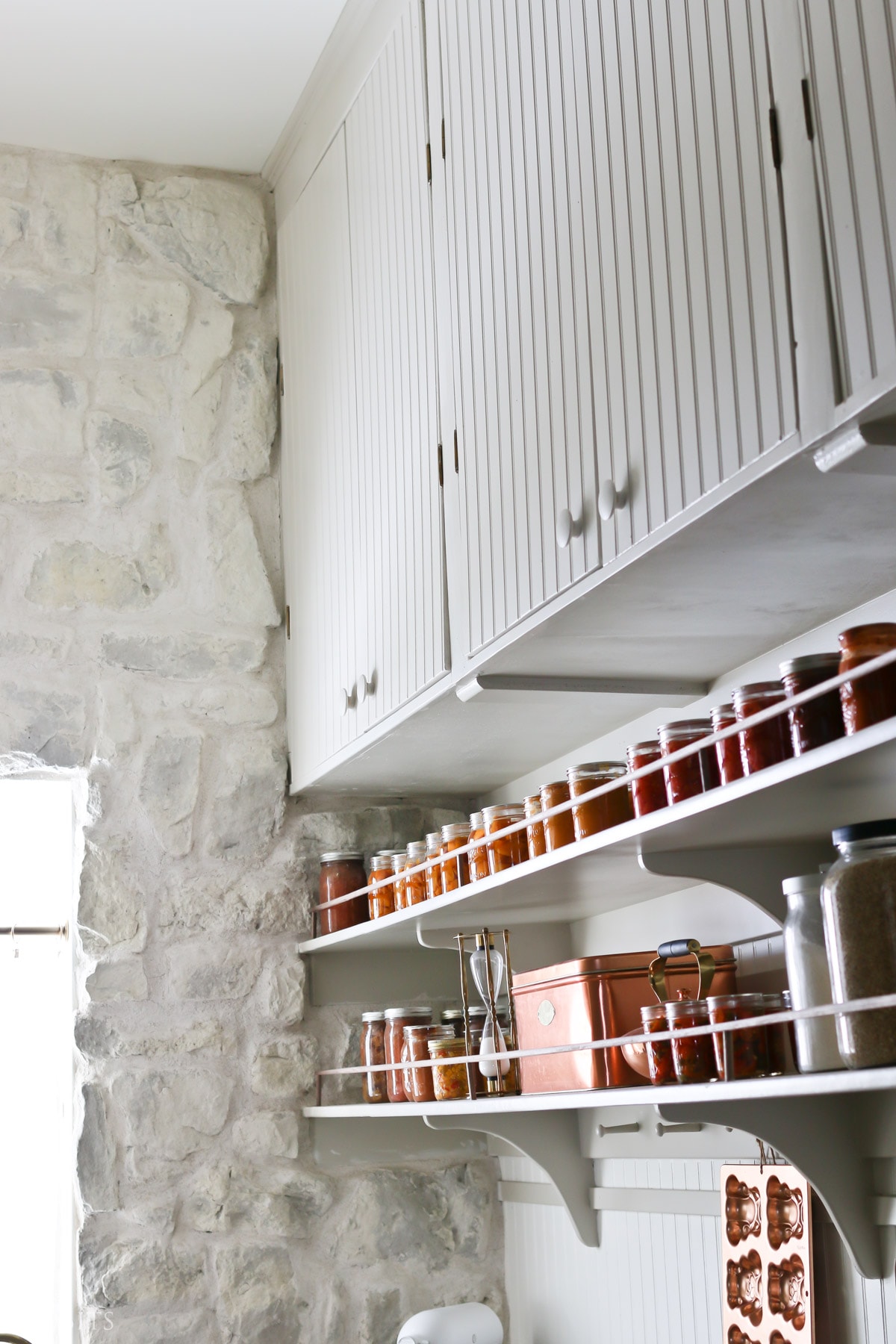
The lovely DIY Interior Stone Accent Wall was another recent project. I think it brings a lot of country charm to this walk-in pantry. The stone also doubles as a backsplash for the pantry sink.
Wall Treatment
We opted for a bead board wall treatment over plain paint or wallpaper in this room. It just felt like it belonged in this space inspired by all the English country charm I’ve been seeing all over the web lately.
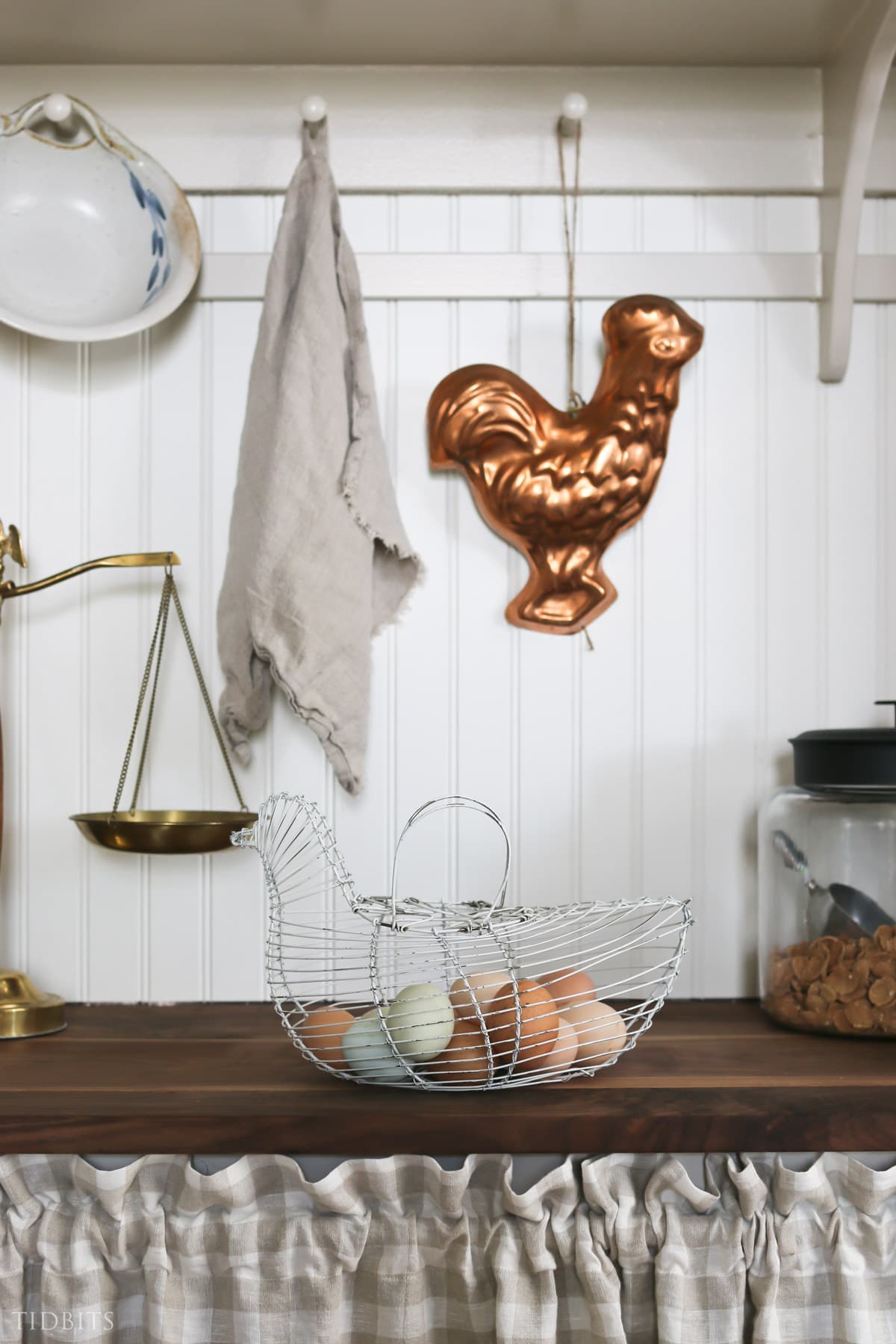
Sink with Stone Tap
I love the convenience of having a sink in our butler’s pantry. I found this gorgeous unlacquered brass faucet on Etsy. Notice the marble tap? That’s to prevent water damage to the wooden countertops. And the sideways faucet? That’s because I wanted to maintain a shallower counter depth along this wall. I’m so happy with the results, even though it is a bit non traditional!
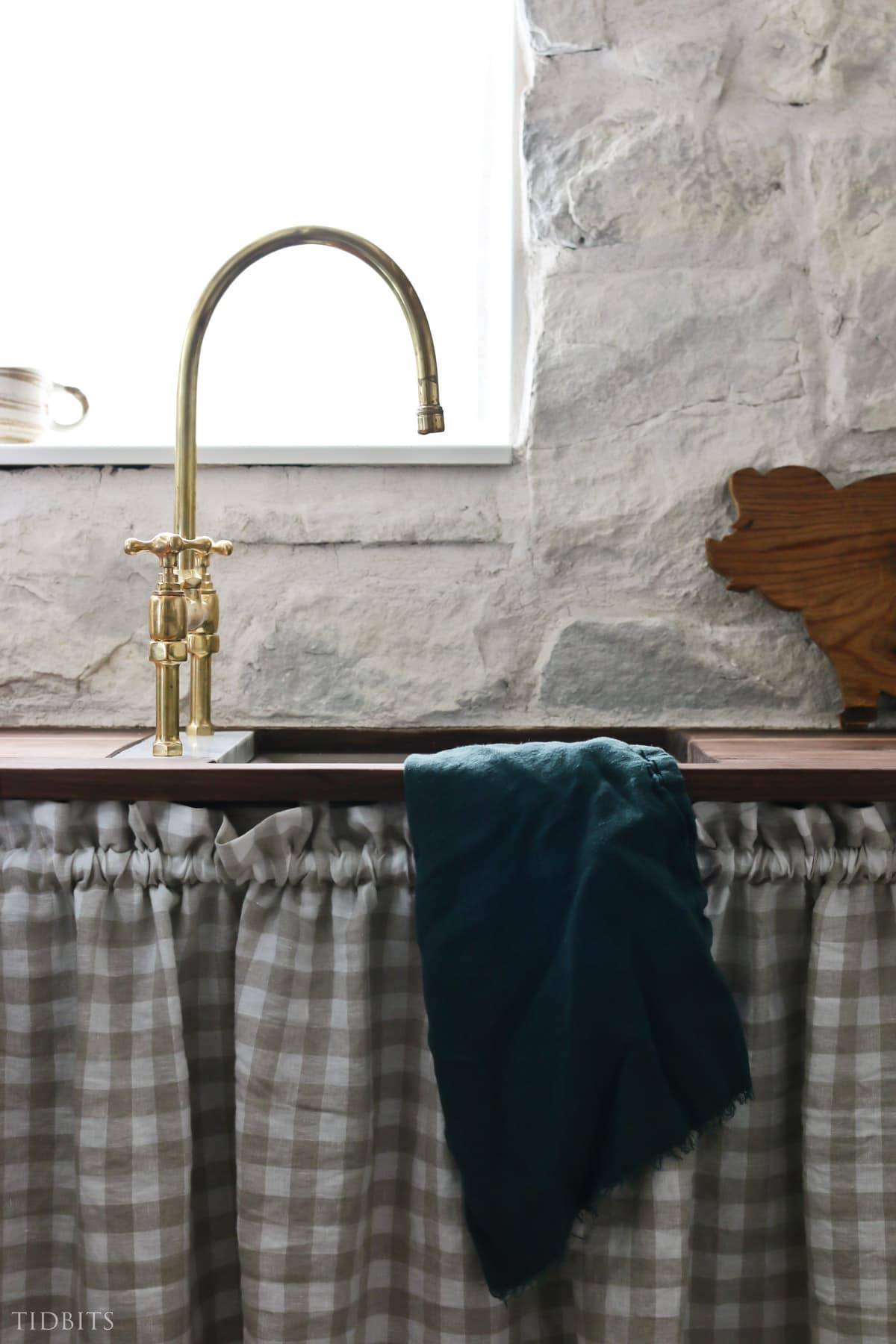
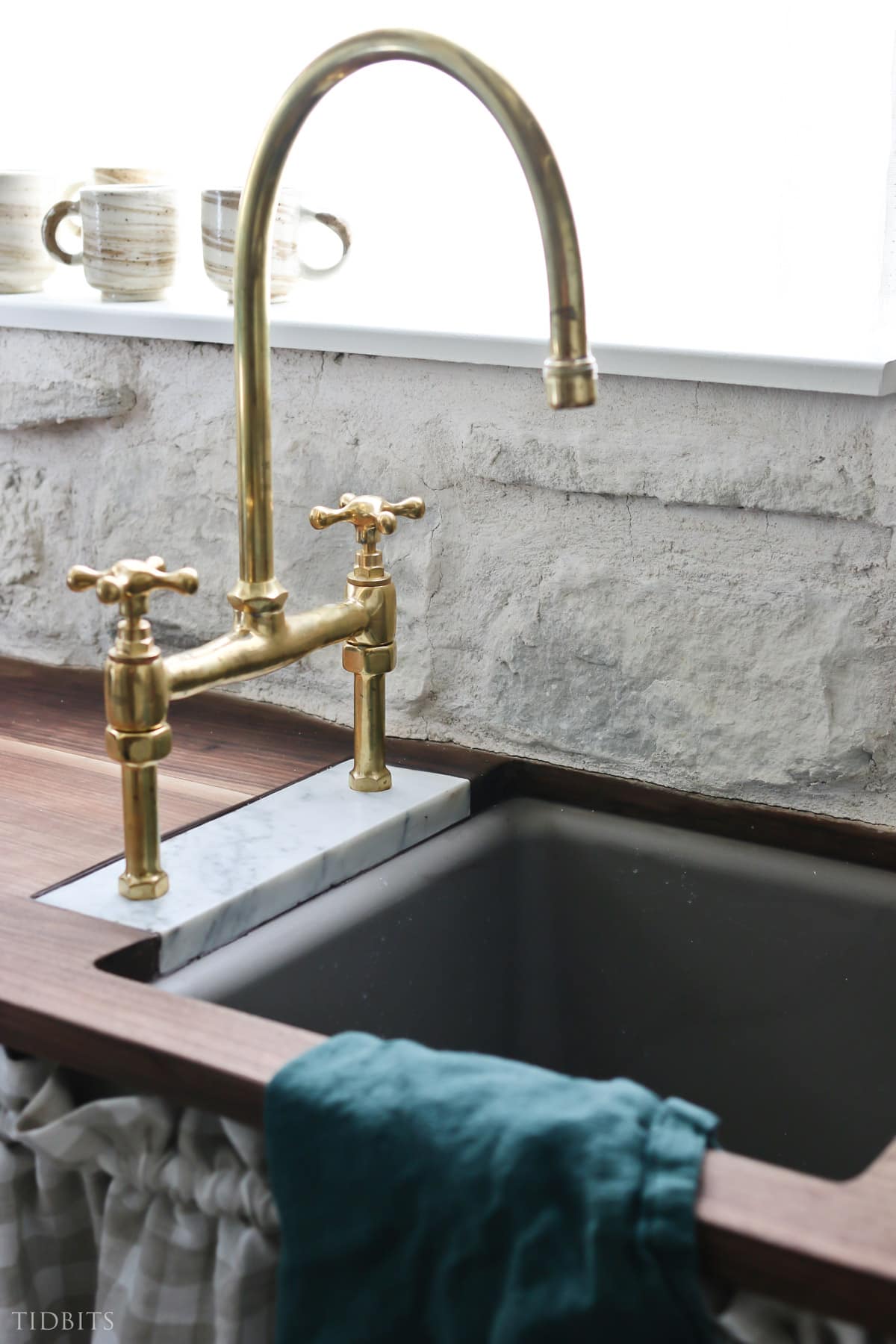
How do We Reach Everything?
Now that I’ve given you the full butler’s pantry reveal, you might be wondering how we reach everything? That was definitely something we had to consider since all our ceilings are 12 feet high.
We have this small white ladder and this tall brass ladder that we use whenever we need to access something up high. They are both lightweight and easy to use, which we move around a lot for all our 12 foot closet spaces. If you’ve got the vertical space for tall closets and cabinets, I highly recommend using it all. The added storage will be well worth it!
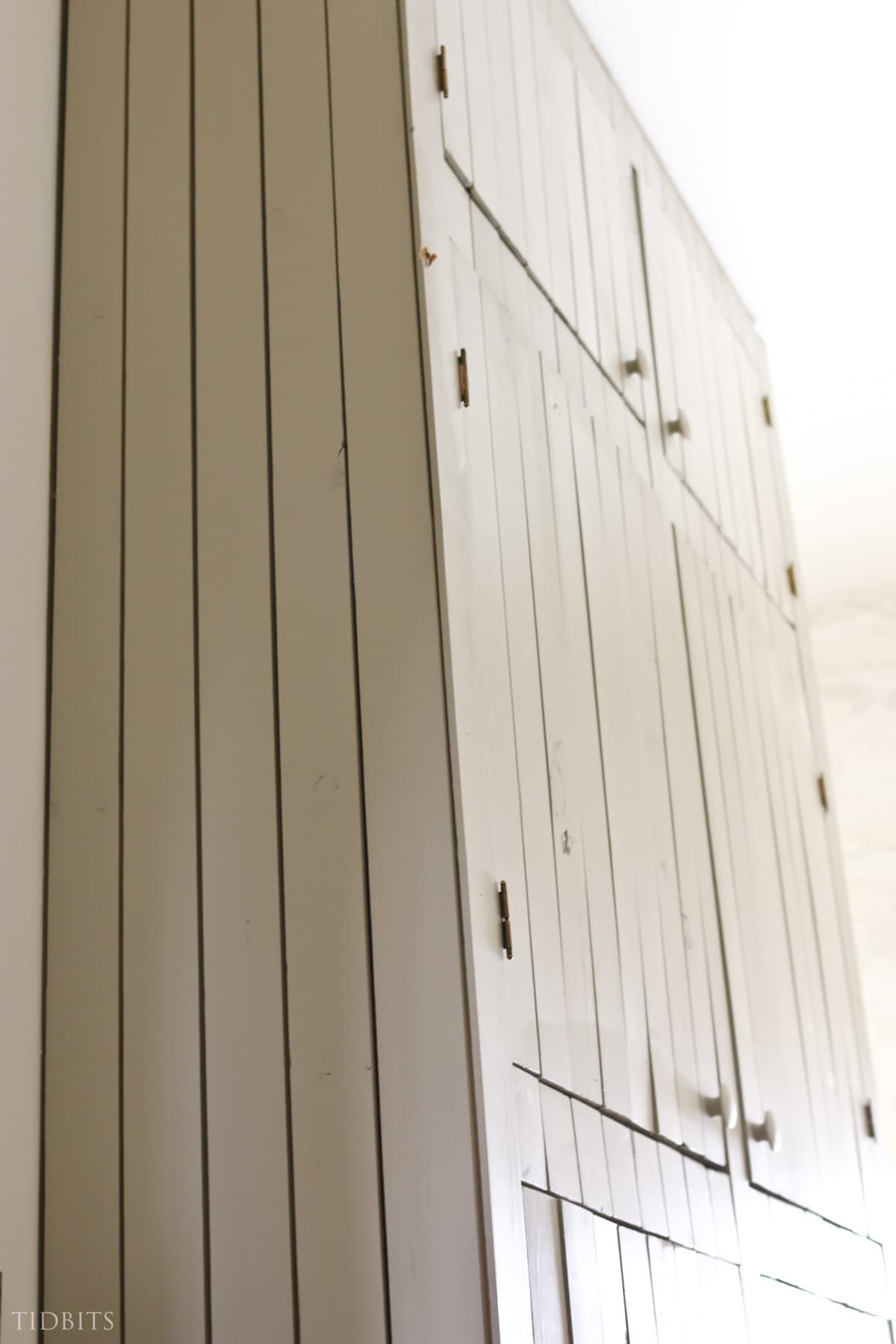
Butler’s Pantry Source List
- Linen Tea Towels
- Our Blender
- Our Juicer
- Our Instant Pot
- Glass Jars with Black Lids
- Kamut Cereal
- Tiered Fruit Stand
- Curtain Fabric
- Small White Ladder
- Tall Brass Ladder
- Canned Food Organizers
- Sink
- Unlacquered Brass Faucet
- Master the Electric Pressure Cooker (digital version)
- Master the Electric Pressure Cooker (physical version)
Paint Colors
- Creamy White: Silos White by Magnolia
- Oatmeal: Soft Linen by Magnolia
- Dusty Green: Aldabra by PPG
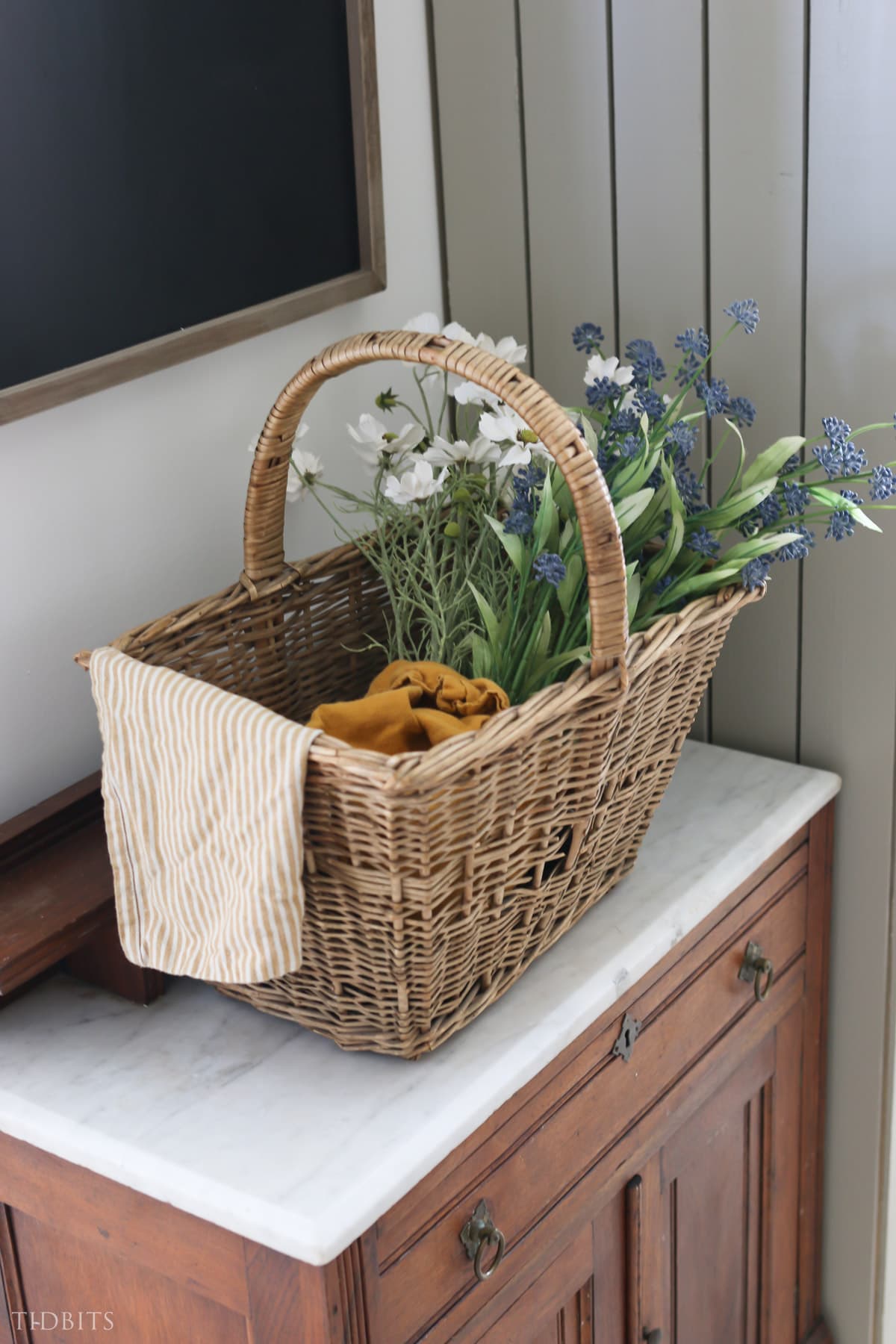
TAKE A VIDEO TOUR OF THIS SPACE WITH ME
Do you like video room tours? See it all on my YouTube channel!
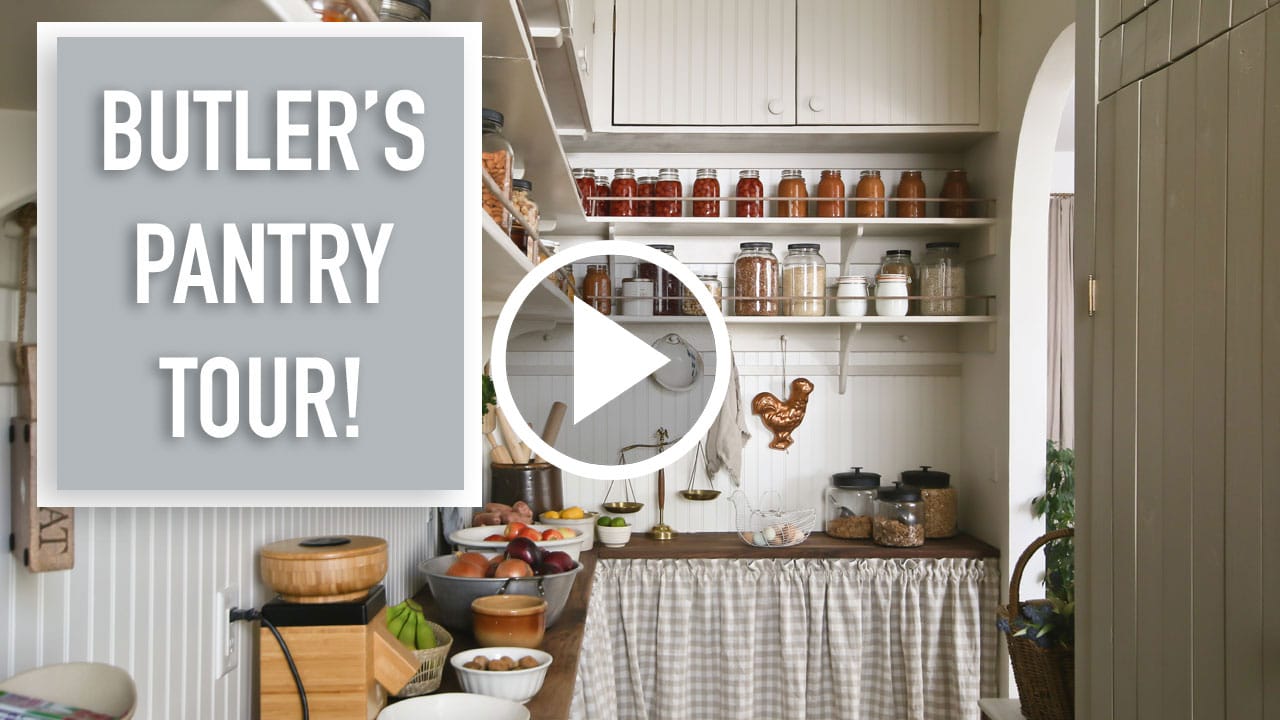
Want More Room Reveals?
I hope you enjoyed taking a look at our butler’s pantry reveal. This space is a dream come true for me! I’d love to hear what you would put in your dream pantry. Comment below and let me know!
Stick around and checkout some of my other room reveals for even more inspiration!
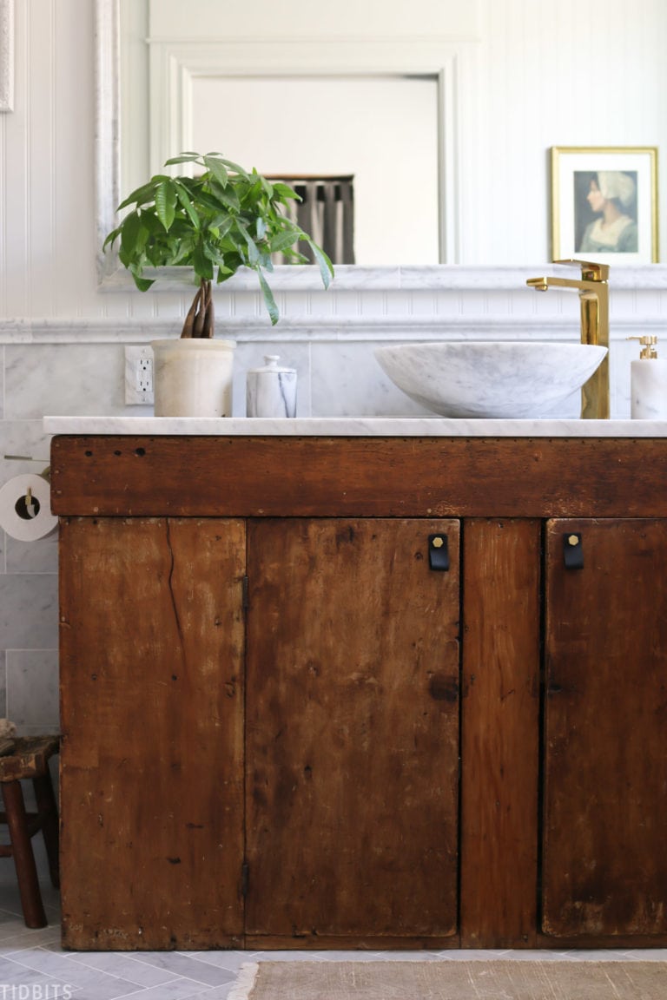
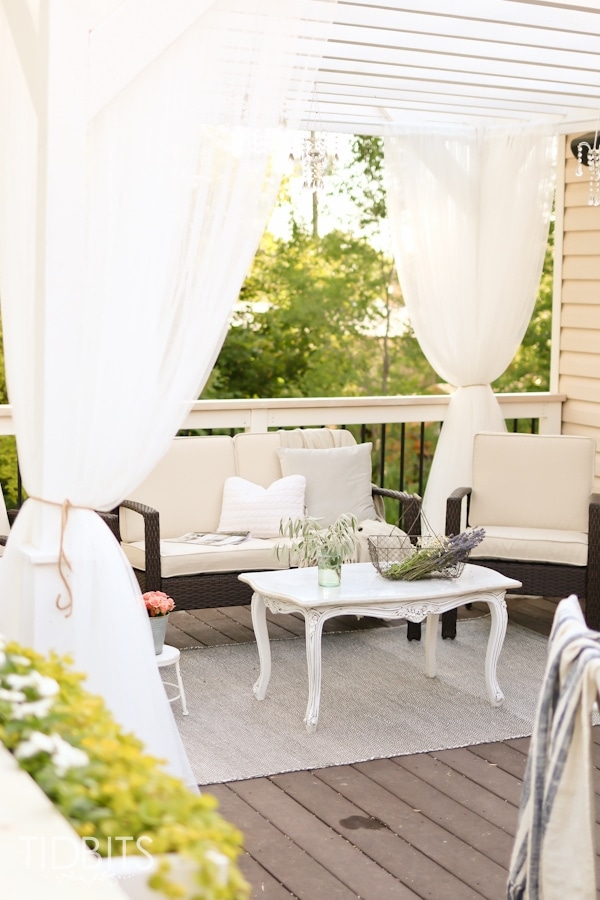
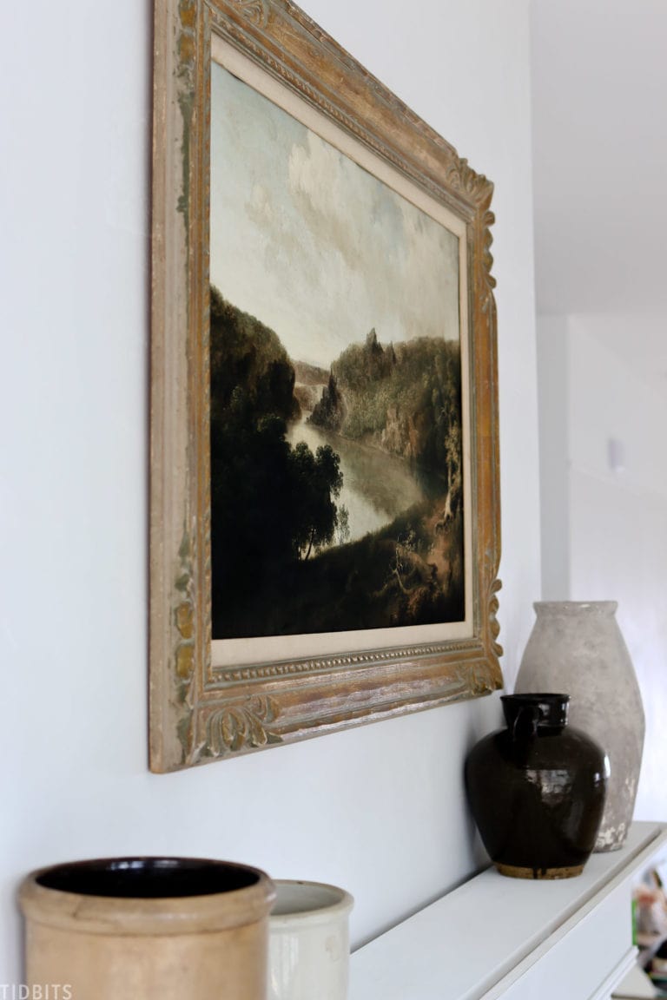
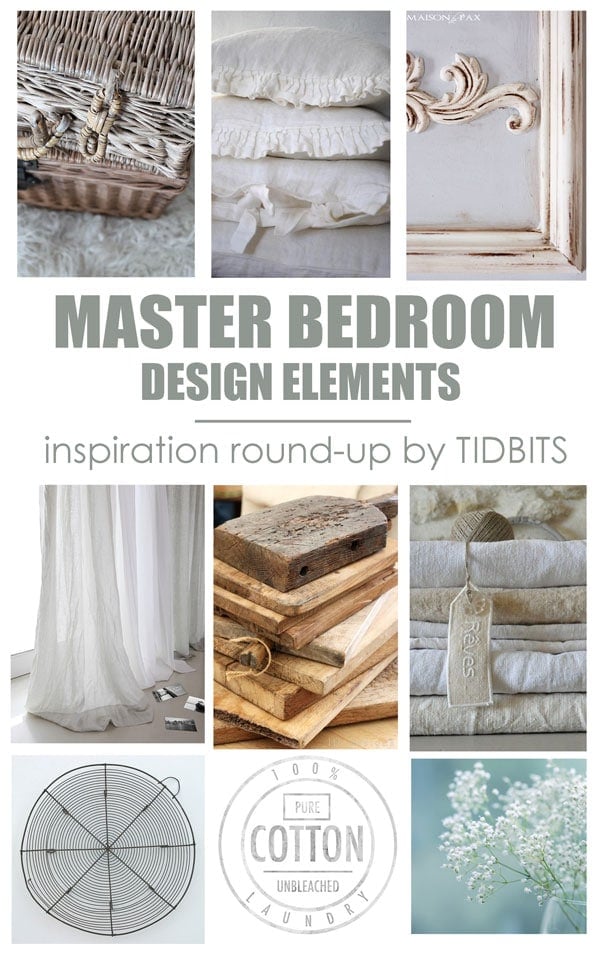
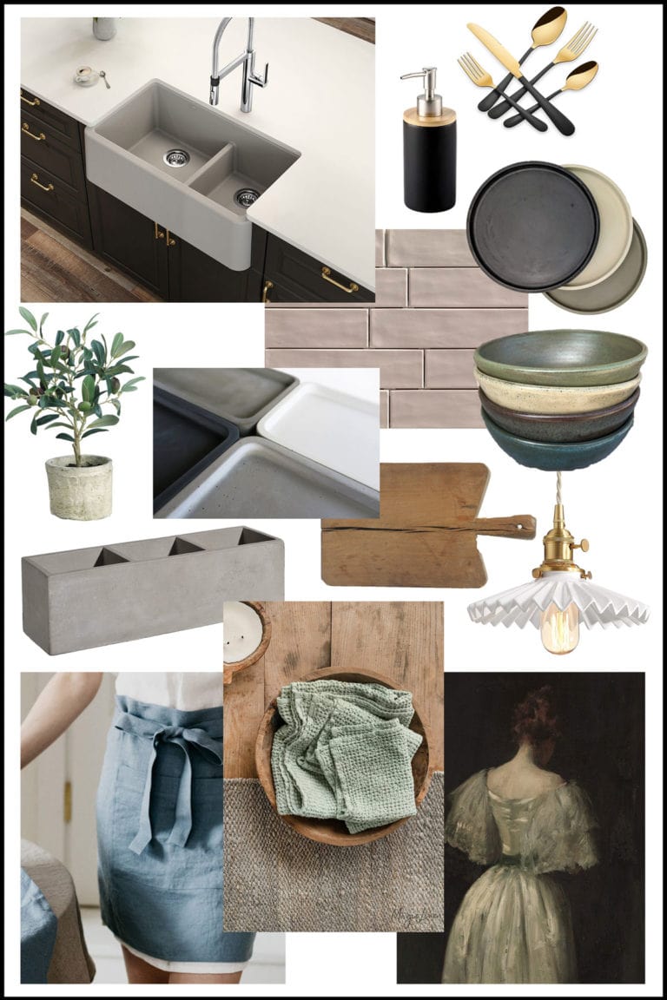
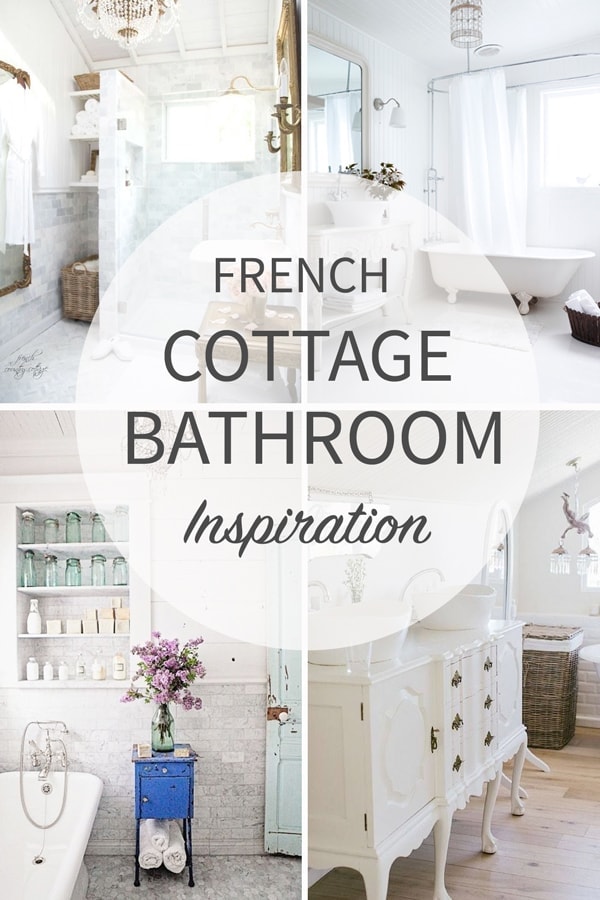







What are your deminsions of your pantry, please?
It is 17 feet long and 6 feet wide. Sorry, I should have mentioned that!
I like your ideas. Your house will be incredible.
My suggestion, what has worked for us is a paint station. Paint all baseboards and trim all before installing. Even before cutting to size. We spend a weekend doing that.
Even if you have touch-up or even change paint colors, it is so much easier to paint straight pieces of wood. Prepainted wood accepts touchup paint easier.
I am getting ready- moving to historic home in Idaho soon and anticipate this all. Grrrrrrrr. Getting too old. LOL.
Cami…I love your Butler’s Pantry! It has everything you need to prepare meals for your family and it is gorgeous! You and Mr. Tidbits are a great match…in every way! Thank you for sharing your life with all of us! God Bless!
Linda, what a sweet compliment! We truly are a great match, and I am grateful for that every day. Thanks for stopping by to see my pantry!
Gorgeous!!!
Love the pantry! Great job for what you accomplished with your food pantry! Wish I could have a space like that!
I’m so jealous 😊🤩