This post may contain affiliate links, which means I get a small percentage of the sale at no extra cost to you. I only recommend items I love and have had a positive experience with. Thank you!
Did building a home “pole barn style” save us any money? Well, let’s find out with this cost breakdown of materials and labor.
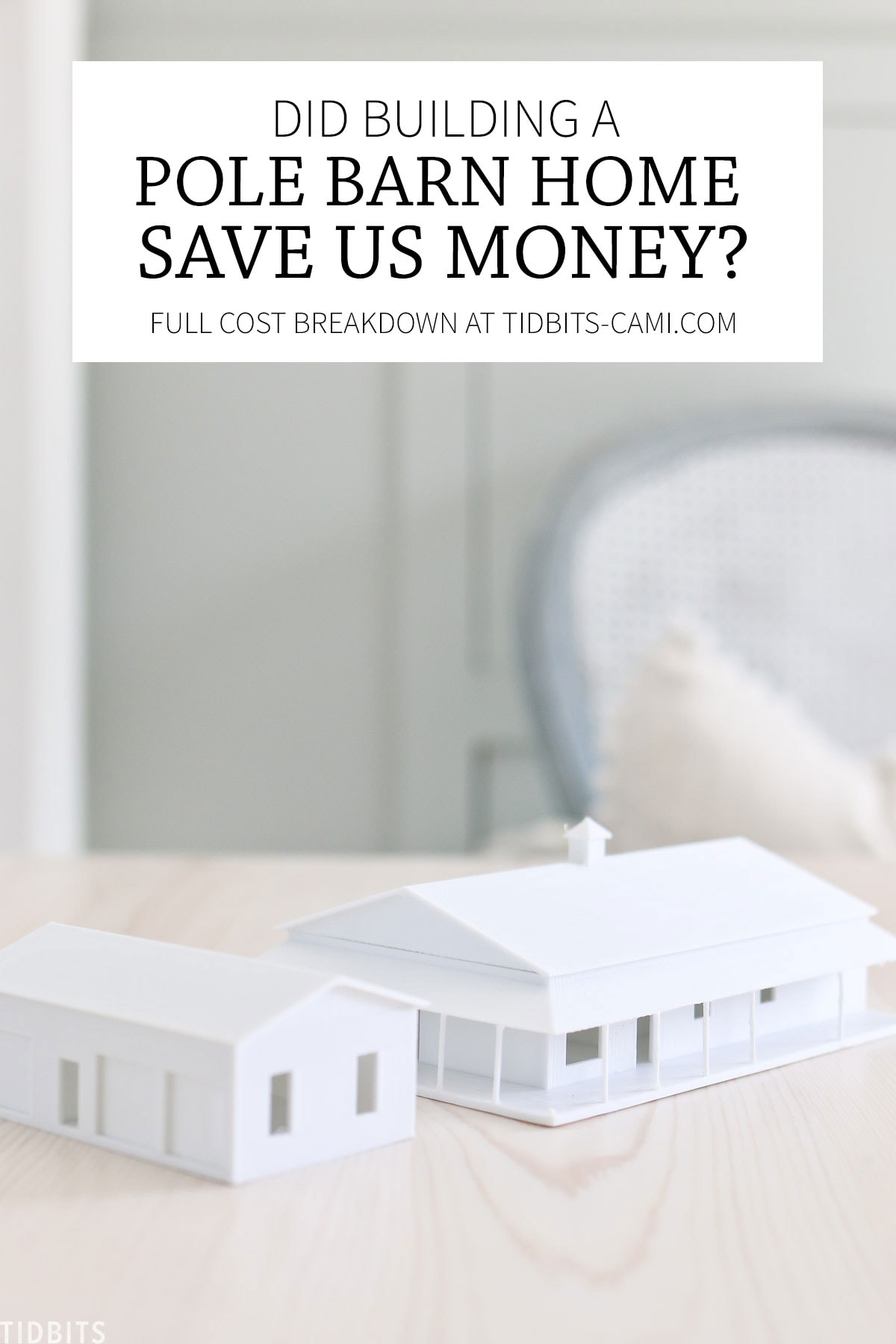
When I first shared that we were building a Pole Barn Home, I explained that the idea was to save on both time and money—among other things.
Well, accounting day has come so let’s chat money! As awkward as that truly is, my hope is that it will help you determine if this is a process that would work for you.
To be honest, I would have loved a resource like this when we started! Whether you have in mind to build a pole barn home, shop, studio, or otherwise—I hope this helps!
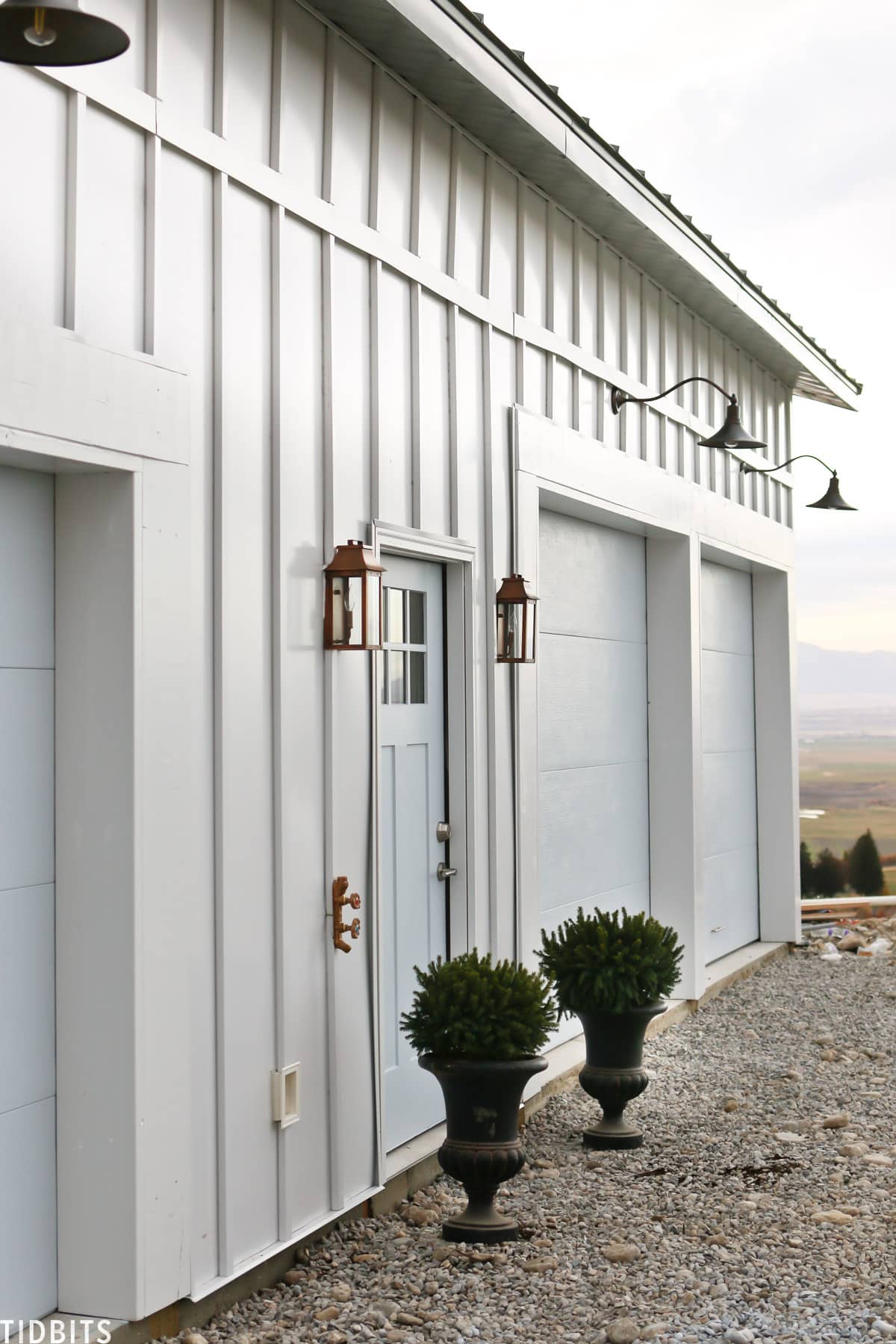
Let’s first compare pole barn construction with traditional home construction.
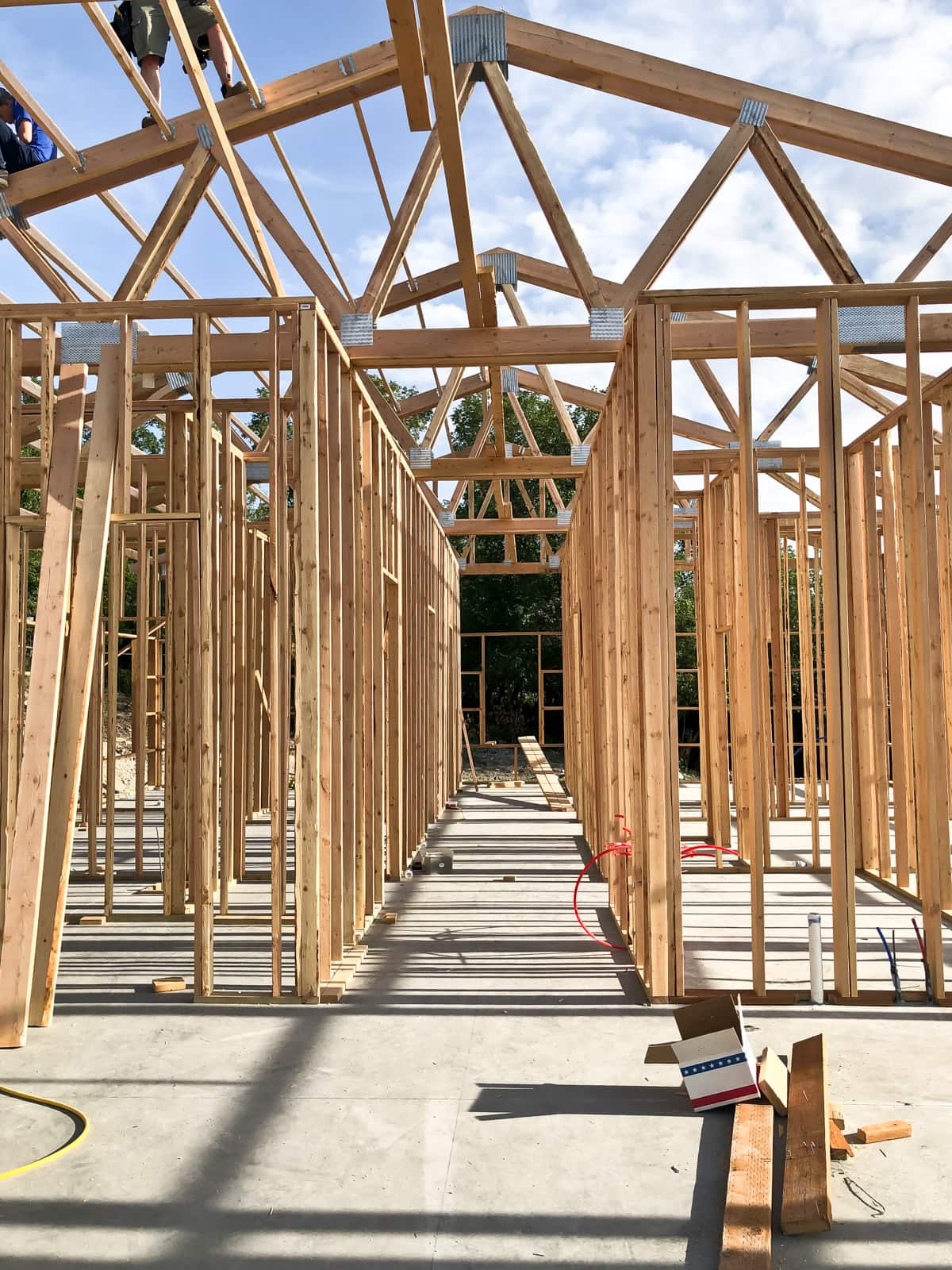
POLE BARN CONSTRUCTION
In a nutshell, pole barns are built using poles embedded with concrete in the ground on which the whole structure of the home rests.
Pole barns rely on wood posts to provide the strength of the structure. The rest of the framed walls are mostly just filler to attach the siding and drywall to.
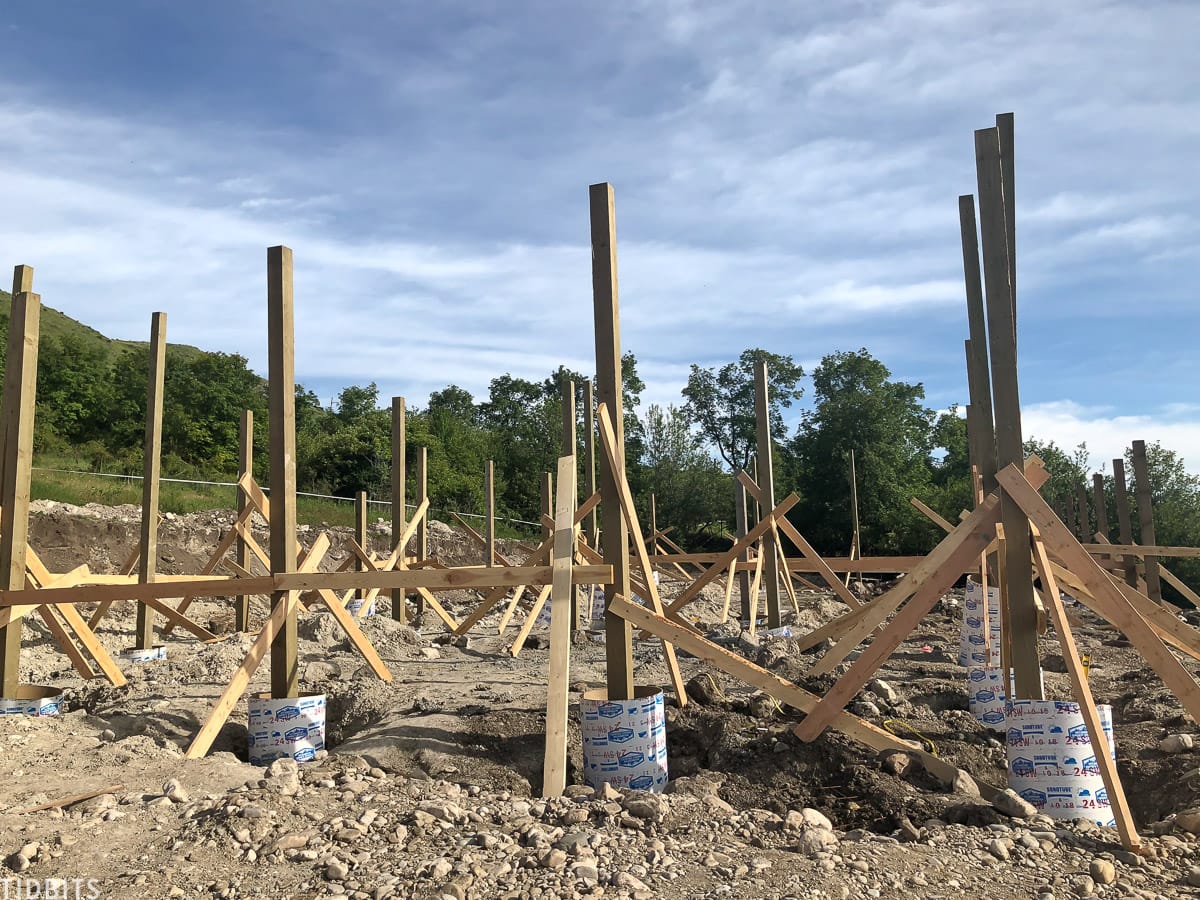
TRADITIONAL CONSTRUCTION
This is compared to traditional construction that uses concrete strip footings around the perimeter of the house and under any weight-bearing wall.
The amount of concrete needed is much more expensive than wood posts and takes much longer to prep and cure.
Traditional construction relies on the outside and weight-bearing walls to provide strength for the entire structure.
This requires more lumber along the outside walls and more labor to ensure the walls are built to code.
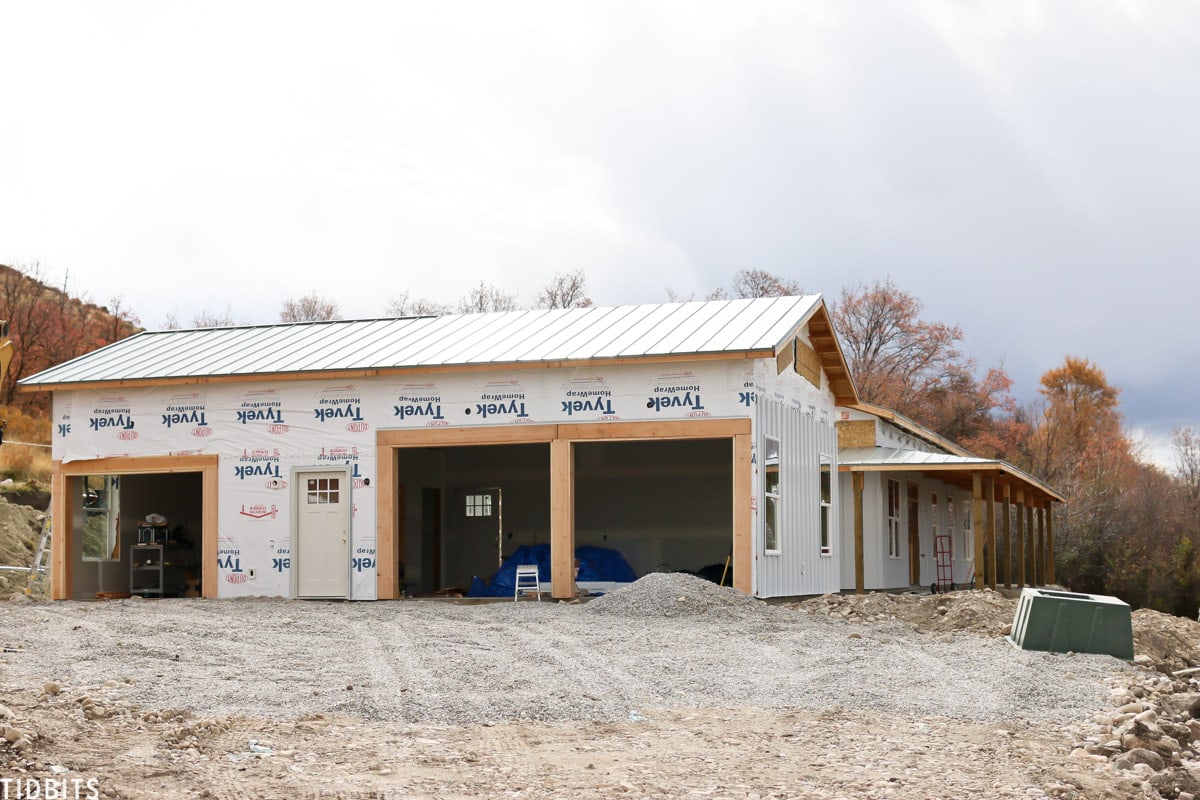
To learn more about our floor plan and the reason we decided to build this way, please visit my post all about Why we are Building a Pole Barn Home.
CURRENT STATE OF COST BREAKDOWN
I need you to keep in mind that our home is very much unfinished at this point and we did 90% of the labor ourselves.
But because I have had many inquires about the cost and benefits of building this way, I thought I would break down our cost so far so others can determine if this is a method of construction they would also like to explore.
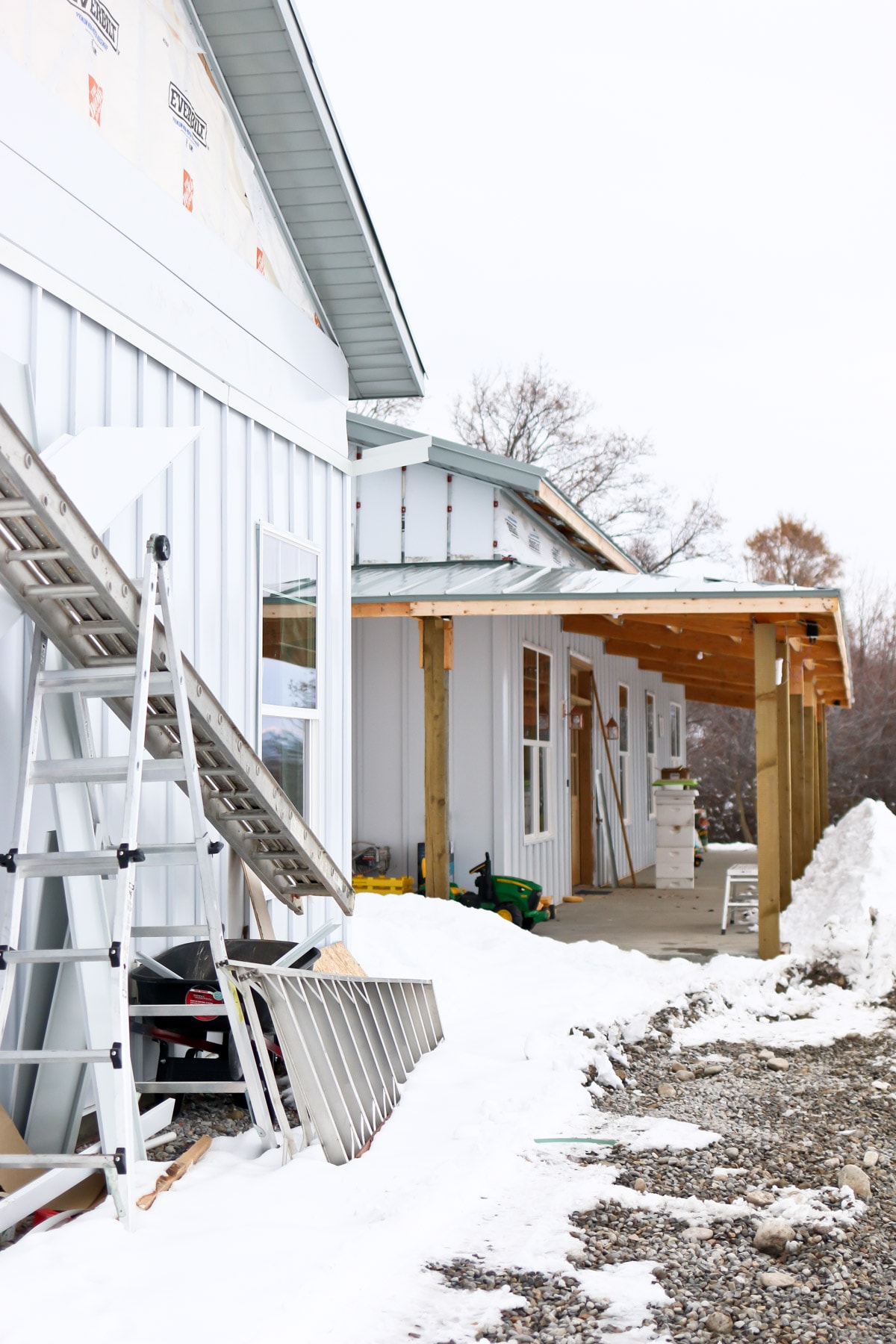
Please see our “Move in Tour” to see the state of our home at the time of this cost breakdown.
The benefits of sharing our cost now that the main structure is built are that you can budget and determine your own unique costs for finishing and furnishing a home, where ours might be vastly different as we finish each space based on our choices, our business, and the economy in which we live.
The point in sharing this is it should give you a pretty good starting point to go off of.
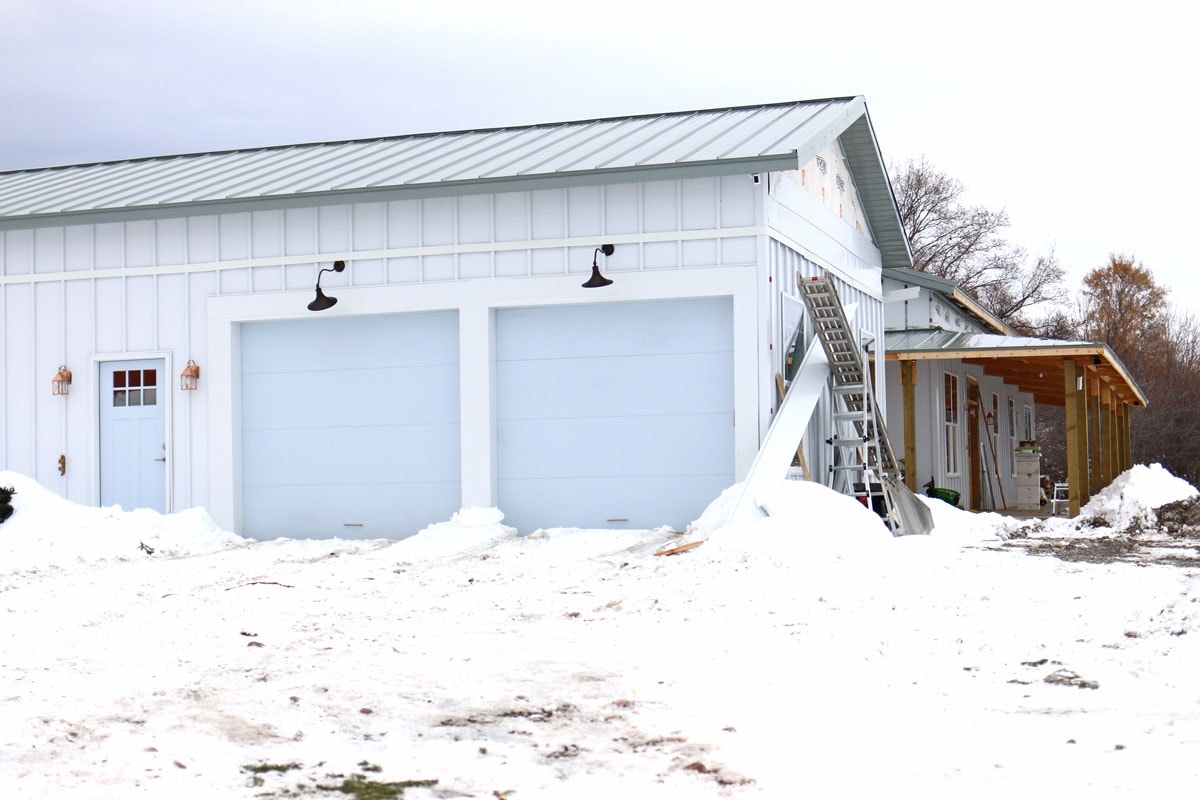
WHAT I AM NOT INCLUDING IN THIS COST BREAKDOWN
I am not including our costs for hooking up utilities and prepping the land.
We built in the country on undeveloped land, and the truth is told, all these costs ended up being exponentially higher than we had planned on due to many challenging factors.
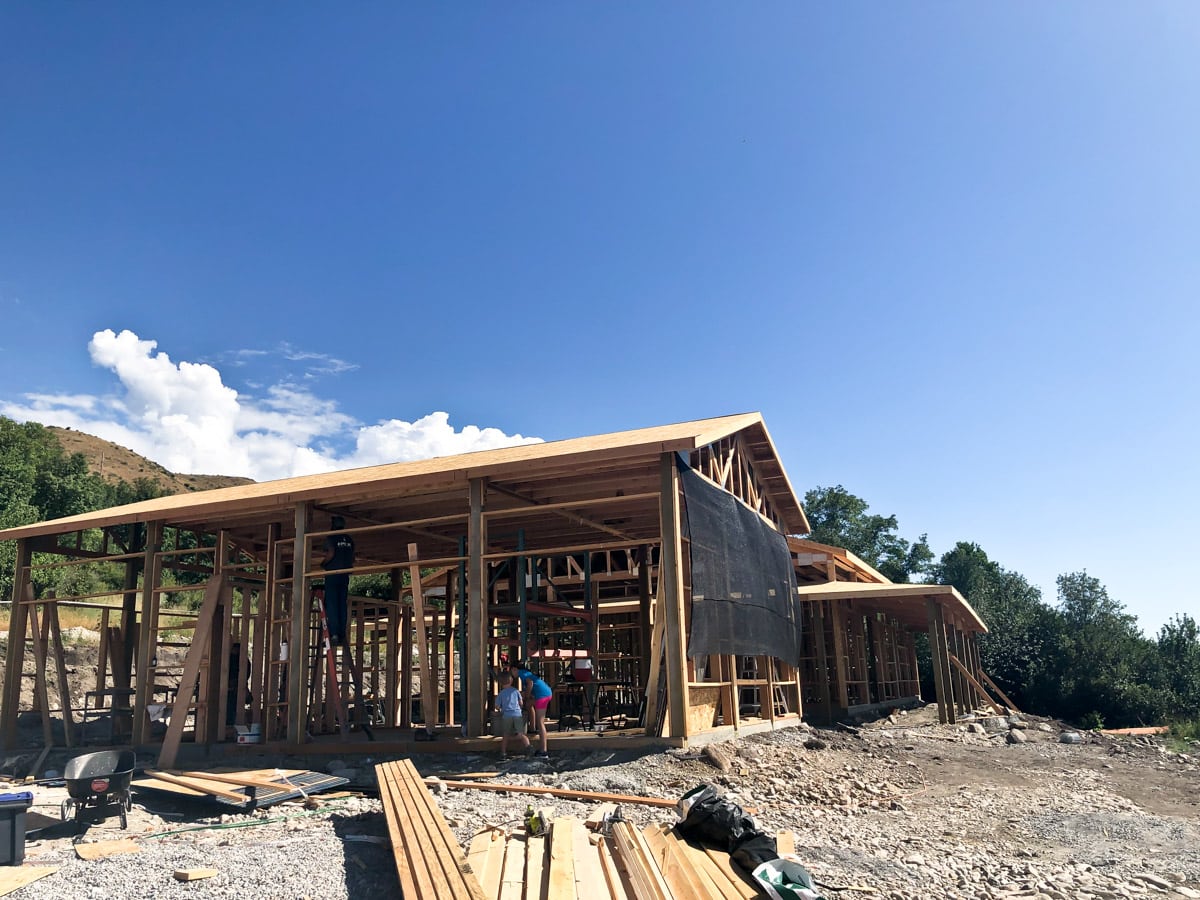
This is all part of the reason we are living in an unfinished home and opting to finish it slowly as time and resources come available, rather than increasing our mortgage to uncomfortable levels.
However, we do find a great deal of joy in this journey and would rather take our time and make this home uniquely ours, than spit out mass production decisions we would want to change anyway.
To be clear, here are the items we are NOT including in this cost breakdown:
- Driveway
- Permits
- Power
- Labor for anything but drywall, electrical and HVAC (because we did it ourselves)
- Septic system
- Water hookup
- Well
- Gutters
- Propane tanks
- Finish hardware and light fixtures
- Landscaping
- Water filtration system for our high iron content well water
OUR POLE BARN HOME SPECS
When planning our home, we decided to fully embrace this “pole barn home” concept and opted for a very open concept floor plan with features like:
- 2400 square feet
- 1040 square feet detached garage with wood shop and utility room
- 12 foot ceilings
- single level living
- 4 bedrooms
- 2 full baths
- office space
- large walk in pantry
- wrap around porch
- 5 foot hallway and tall doorways
- joint living and kitchen area
- tin siding and roofing
- and more
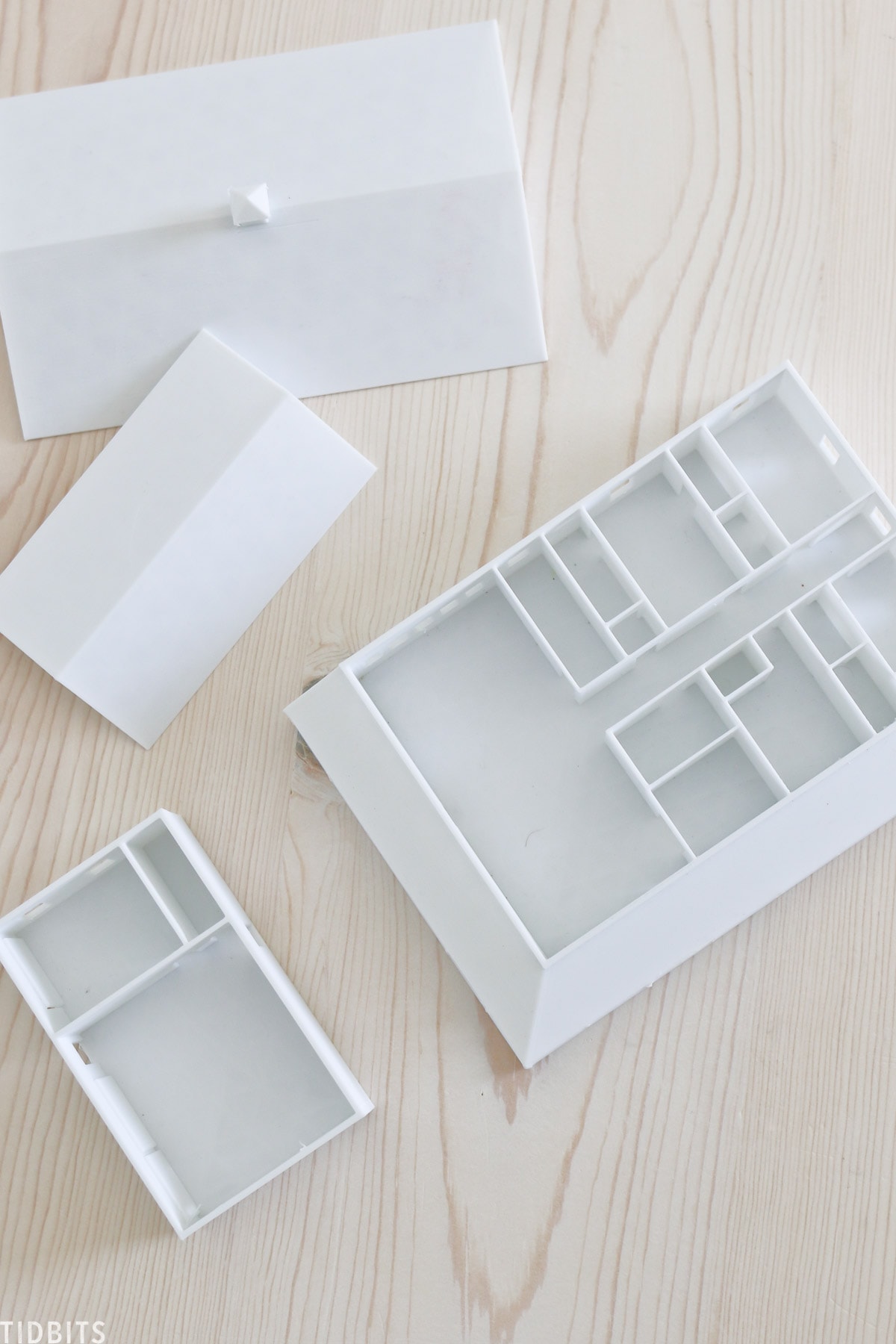
We sketched up our own plan and had it professionally engineered.
Truth be told, there are a few things we wished we had done differently, but we knew that would be the case where this is the very first home we have built.
Live and learn.
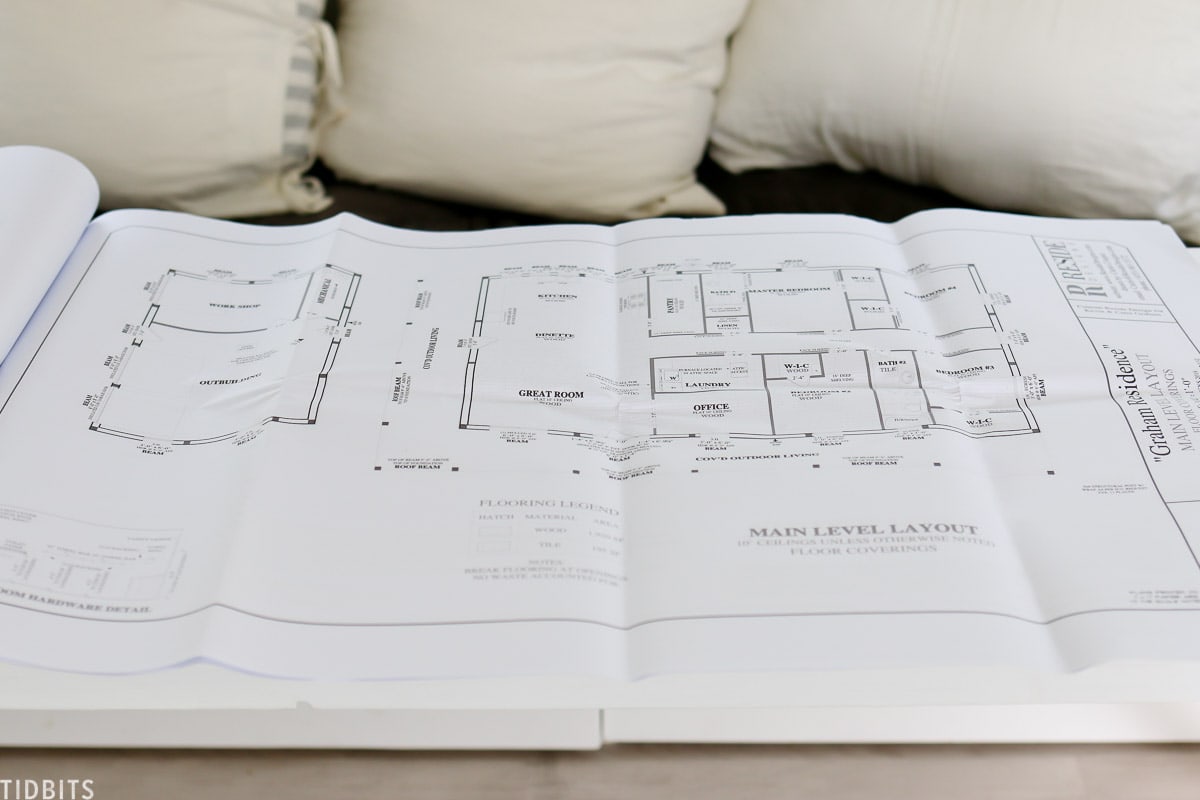
Some major costs we are still planning for are concrete driveway, retaining wall and other landscaping needs, and finishing/furnishing each space.
COST BREAKDOWN
In an effort to share the most accurate numbers based on our experience, I hope it can help you decide if a pole barn home is something that will work for you.
It is no doubt they are growing in popularity, but is it something we are glad we did?
In truth, we never regret an opportunity to learn and try something new and different—whether or not it yielded the results we expected.
The total was more than we expected, but most people say that about building a home—pole barn or not.
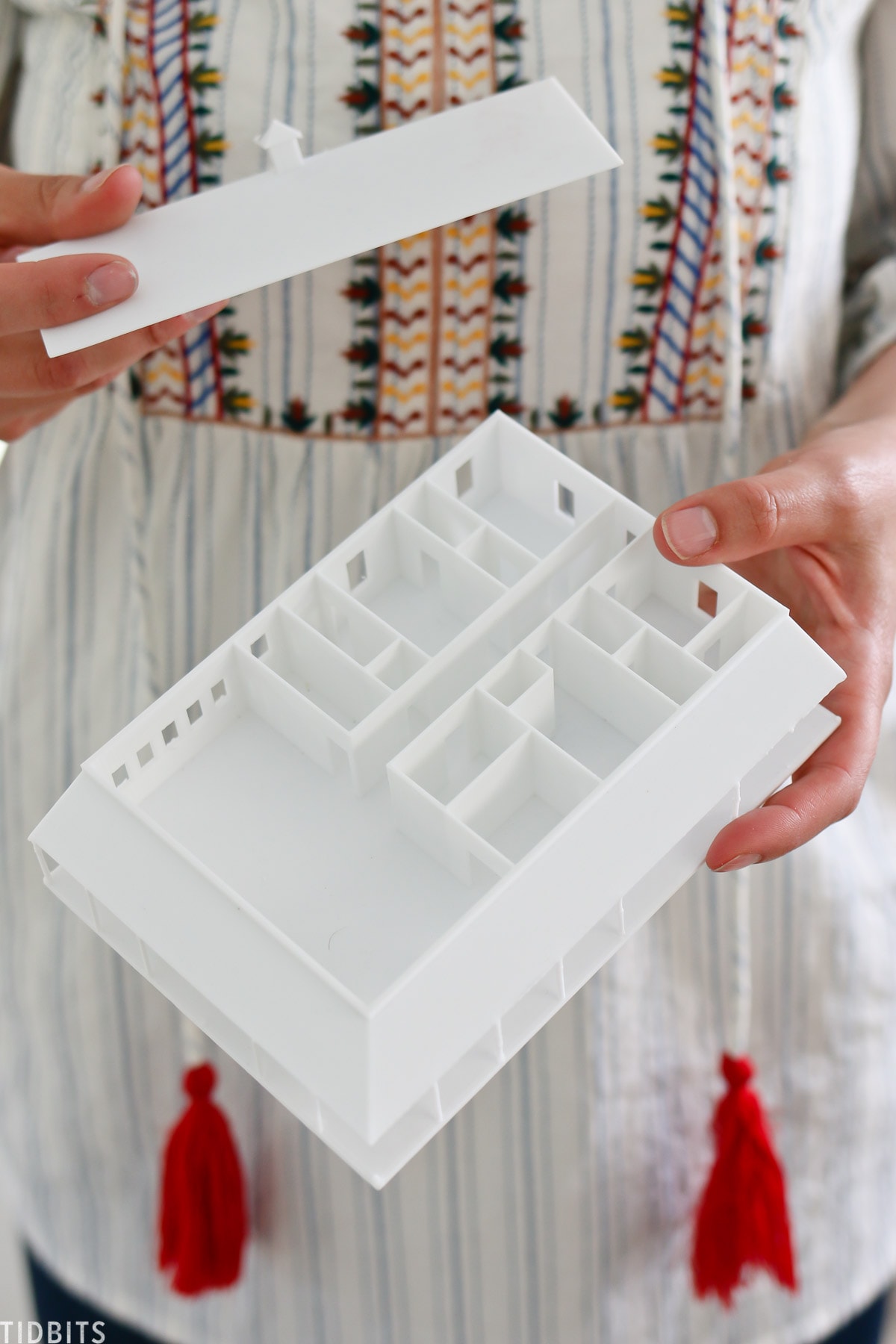
We have separated out the main costs for the house and the detached garage, for your convenience in evaluating.
Though some items, like engineered plans, would likely be the same whether you did or didn’t have a detached garage included.
Feel free to take these numbers and estimate traditional home building costs in your area and make your own educated decisions for what else you might need and the potential cost.
MAIN HOUSE
- House plans and Engineering: $2,520
- Concrete sidewalk/porch, pad and footings for posts: $16,000
- Framing material $24,800
- Front and side door $7,000
- exterior specialty tin siding and tin roofing: $24,000
- Windows: $3,700
- Rough plumbing and radiant floor heating: $11,700
- Electrical with labor: $16,000
- HVAC with labor: $8,500
- Insulation with labor: $10,400
- Drywall with labor: $10,800
- Ceiling paint and wall primer: $1,200
- Cabinets for Laundry and Kitchen: $10,600
- Tile for bathroom: $1,200
- Bathroom fixtures: $2,400
- Hardwood flooring: $14,800
- Interior doors + trim: $3,000
- Appliances: $10,760
- TOTAL: $179,380
- PRICE PER SQUARE FOOT: $74.74
DETACHED GARAGE
- Concrete Pad and pole footings: $ 4700
- Framing material: $ 12,600
- Specialty Tin Roofing and Tin Siding: $ 9000
- Windows: $ 1230
- Electrical with labor: $ 4700
- Insulation with labor: $ 3500
- Drywall with labor: $ 2000
- Garage Doors: $ 3800
- 2 Exterior doors: $ 650
- TOTAL: $ 42,180
- PRICE PER SQUARE FOOT: $ 40.56
GRAND TOTAL WITH HOUSE AND DETACHED GARAGE: $221,560
GRAND TOTAL PER SQUARE FOOT: $64.40
DID WE SAVE MONEY?
With the average cost of building a traditional home in our area estimated to be around $127-$150 per square foot, (with a builder/contractor) it is obvious we saved money on our home. Most of that is due to self-contracting and doing most of the labor ourselves.
Another factor was the cost savings in material for concrete and lumber due to the pole barn construction method.
Custom homes have the potential to be even more than that, so in consideration that we could make changes and customize as we desired and still come out less per square foot than traditional building, we do feel it was worth it for us.
We skimped on some purchases and splurged on others, and did the best we could with what we had.
Let me know if this is a post you found helpful, or interesting (at the very least).
Was it more or less than you expected? Would you like me to continue to break down the cost as we finish each room? What other questions do you have? I’d love to hear!
*Quick disclaimer: Building this home by ourselves proved to be the hardest year we can ever remember together. I wish not to sugarcoat reality. This was incredibly hard work, and I watched my husband work himself into the ground and I was a single working mother from sun up to sundown. Our discouragement levels were very high at times. We had our treasured sabbath days to be together and that was about it. We encountered problem after problem, not to mention our 6 months in the RV and bouncing from my mom’s house to Airbnb to Airbnb. I share not for sympathy, but to help you understand that DIY life comes at a cost. Dreams come at a cost. We may have saved money, but our time and energy were completely spent. We are proud of our work, love our home (construction chaos and all), and are looking forward, knowing the hardest part is behind us. Just wanted to share that for your consideration!!
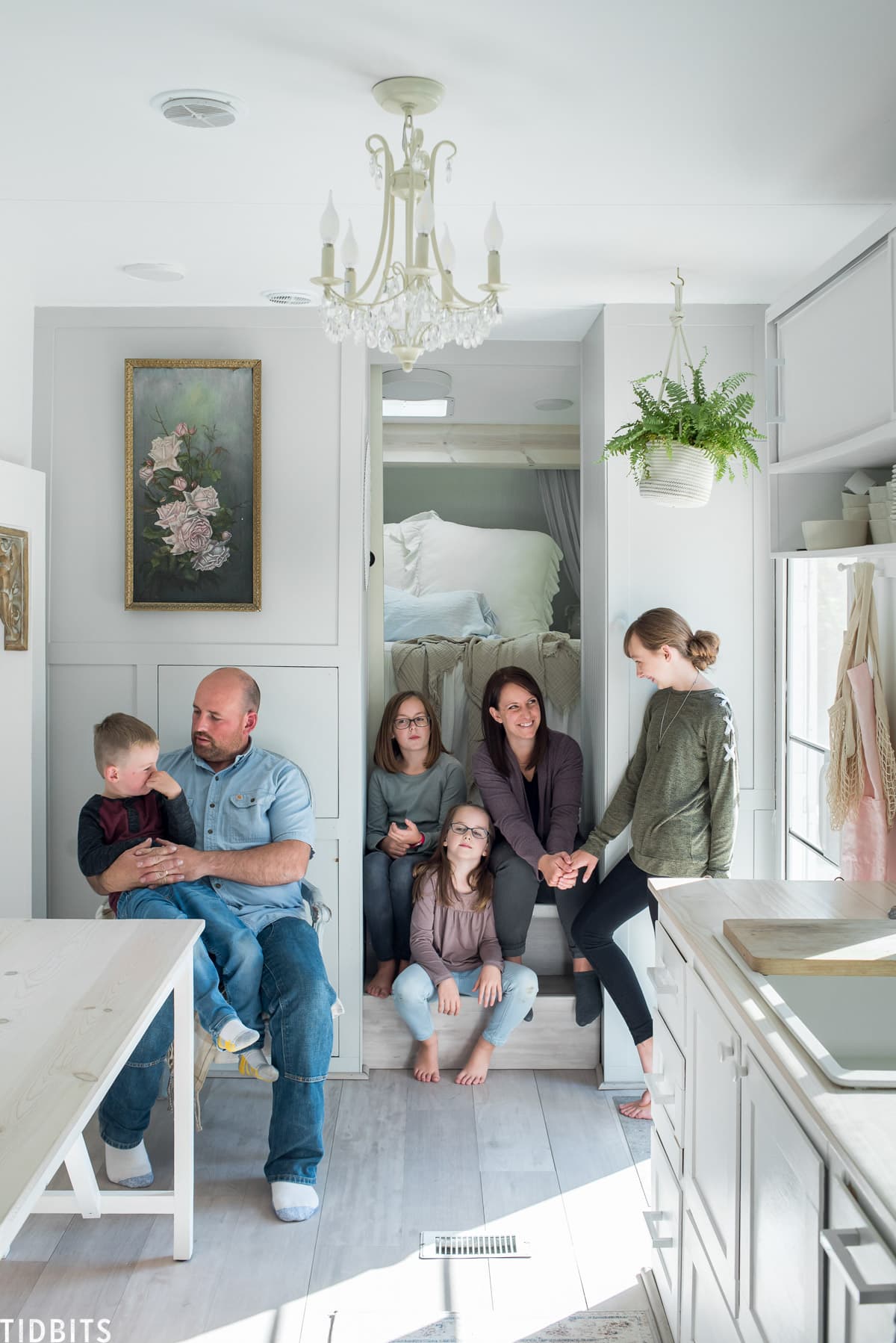
I might add, folks often tell us building a home can test a marriage to the max.
Sure, we had our moments, but to say we survived building and living in an RV and came out loving each other more intensely than ever before is something I am very proud of and grateful for.
The sacrifices have brought us closer together and helped us realize how much we treasure our time together and need each other.
I owe the strength and love we found to our wonderful God above.
I hope reading more about our pole barn home costs was helpful for you. Thanks for reading and following along!!
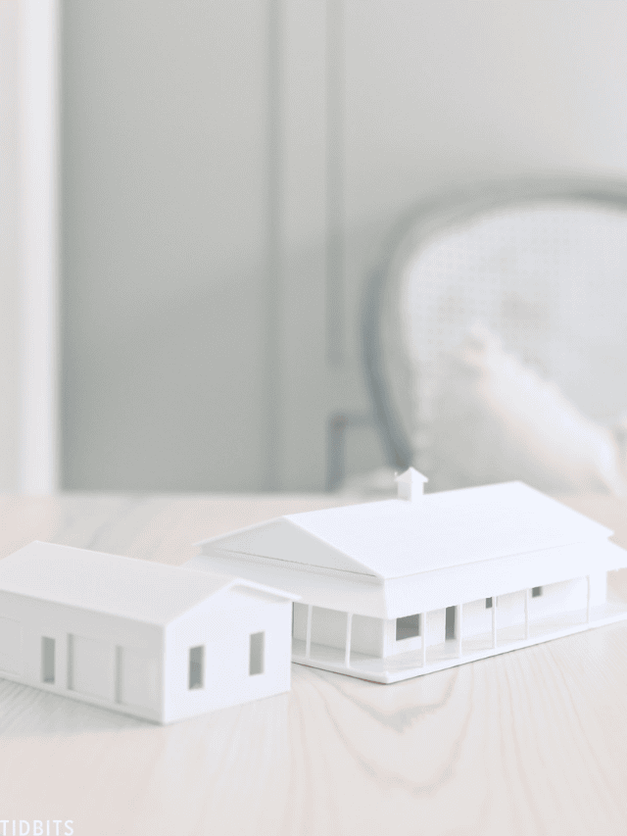
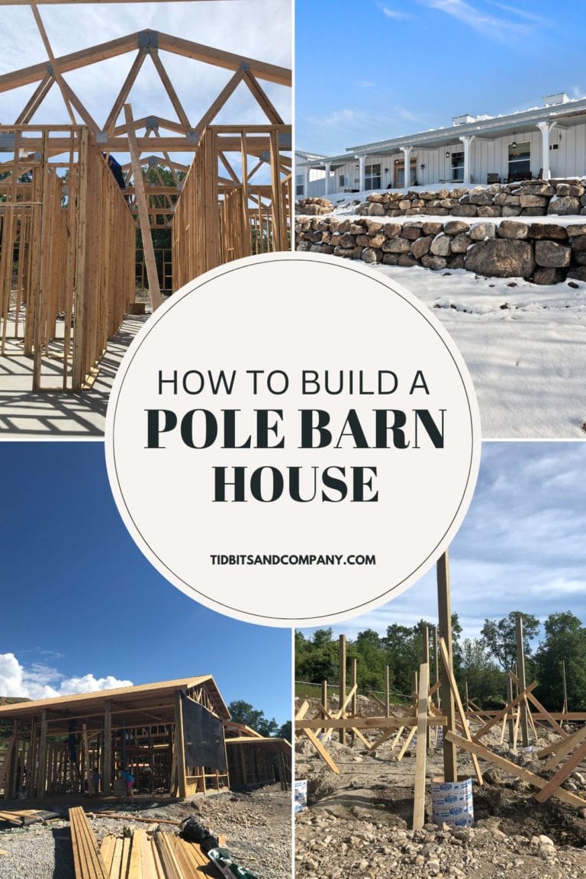
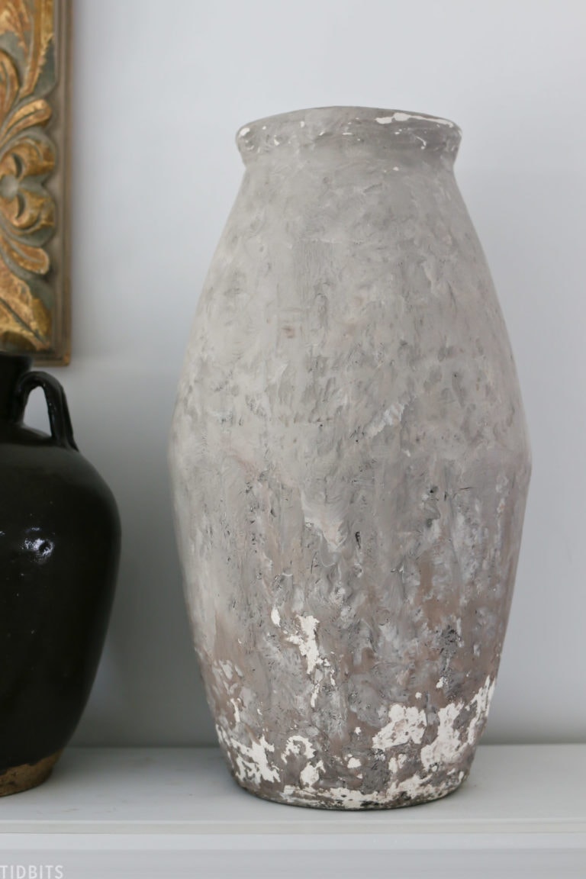
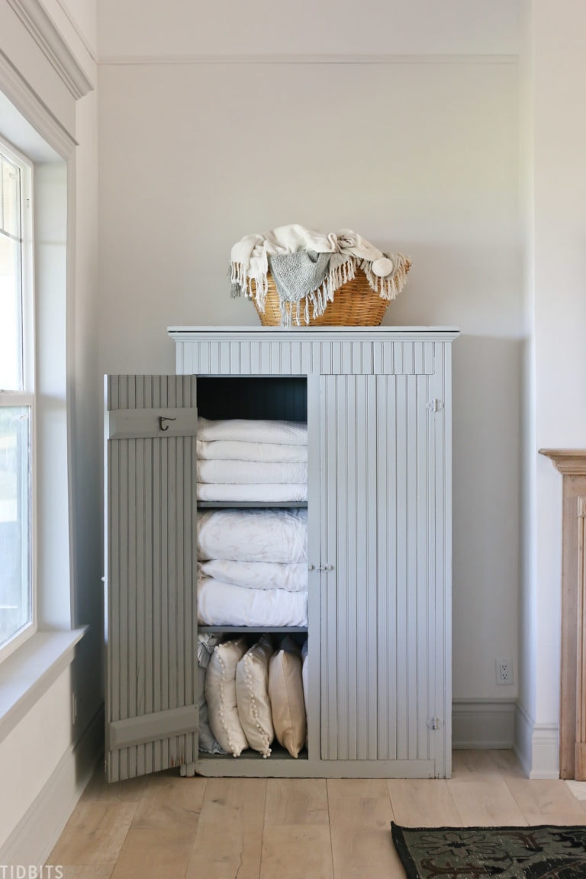

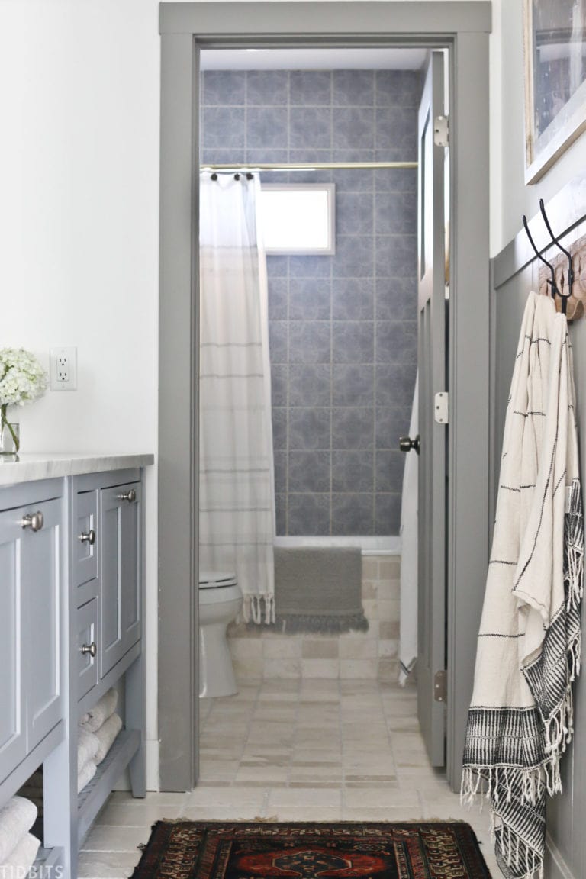
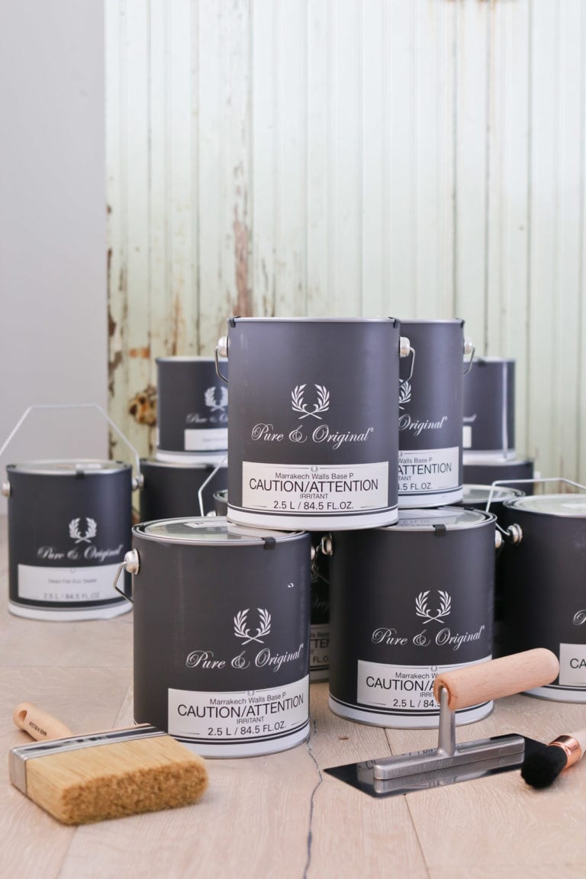







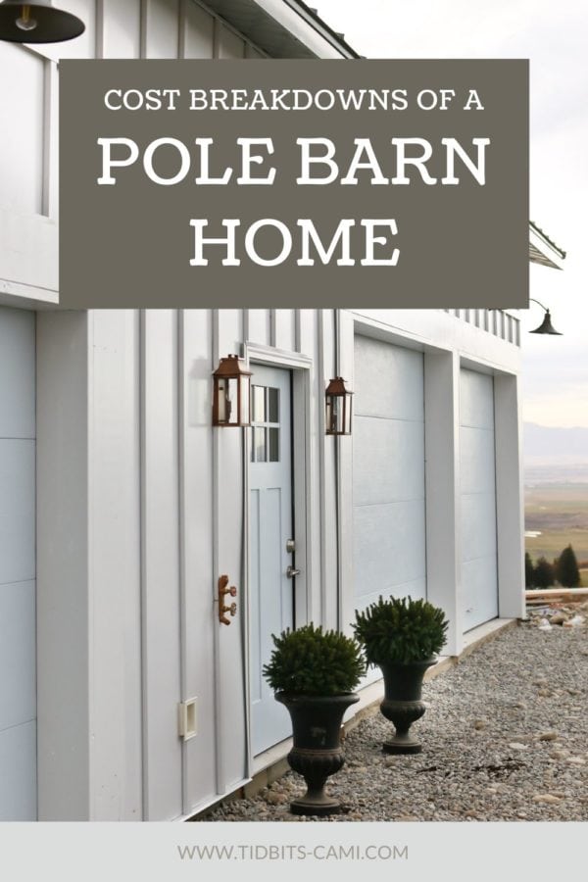
Could you tell me what year these costs pertain? Costs have increased so I’m wondering what year you built? Thanks, you’re article is very informative!
Yes, it would be much different now! We built in 2019 – right before it skyrocketed!
Your home sounds awesome but was I disappointed in your cost. I was considering building a 2000 square foot structure with 1250 square feet being living space and 750 being garage but I was not expecting to spend anywhere near that much. I was hoping to finish the whole thing out using our current furniture 4 under $70,000. We live in Texas so we will not be doing floor heat and I was hoping to do most of the interior work but wow. Kind of bummed. 😕
Hi, thanks for sharing your story : ) Just curious. When you mentioned labor costs. Are those items that were hired out? I’m just curious as you mentioned you did a lot of the work yourselves. Trying to discern what you did and what was hired out? We’re thinking of doing something similar and trying to get an idea of what we’re getting ourselves into : ) Thanks!
My husband and I, having been married for 40 years, dreamed, drew, built 5 homes together. We have renovated 3 residences and now live in a turn of the century redone barn, which took 3 years to complete. Our youngest daughter and her small family are looking to dream and build a small pole barn home – of course, we will be building it for them – but it all exciting and fun. I am so glad I came across your blog and its a help to get some insight into your journey. We have always built traditionally stick built homes. One of our projects was redoing a horse barn, which is now a small cottage rental and of course the 2 story barn that we live in now , so we have some history working with large beams and rough wood everywhere! Thanks for your post and as of yet we do not have the property purchased to start but hopeful to begin this year.
We are looking at building a pole barn home in very rural Utah. Your guide to costs is a helpful for us. My question is what kind of loan allowed you to build your home? We’ve been looking at rural & traditional home loans. We are concerned that the pole barn will be considered non-traditional, and therefore, the bank will not fund it. What advice would you give for this concern?
Beautiful home and thank you for sharing. Curious what kind of windows you got as you seem to have a lot of them but at a very good price overall.
I gotta say, you both did an AMAZING job! Yes, the home you built is wonderful. But what I’m impressed the most is the fact that you have a supporting and beautiful family. Despite the challenges and trials you’ve gone through, you and your family overcame it. Thank you so much for sharing your experiences Cami. Please continue to bless others.
I have learned huge knowledge from here. I am waiting for your updates
My father was a carpenter, so I already knew a little about building (we built a home at the south end of Lake Tahoe, CA – my mom and I did the subflooring and we helped with the rest). So when hubs and I decided to retire to Montana, we knew we needed a smaller place for us to stay (the main house was rented out) until we could retire. What a job, building the guest house we call The Cabin on every holiday and vacation we had, then moving into the main house which we began remodeling two years later. It is SO gratifying to know we did the work ourselves (except the roof, which hubby’s mother made him promise not to do!) – and two years ago we redid the kitchen with custom cherry cabinets by hubby and granite countertops. So glad to read all about what you did and that you and your family are enjoying every step of the way. I know how exhausting it can be! You are blessed.
Do you have an estimate on how much you spent on alternate living quarters including the RV? Your home is beautiful and worth every penny.
So impressive! Yay for following and making your dreams happen. You and your family have achieved what most never will. So happy for you. It looks beautiful
Thank you for cheering us on Toni dear! Miss you!
Cami thank you for sharing! We are about to build and I am deciding on whether to use metal siding. Can you share the type of metal siding you used because it looks great! Plus exactly what was used for your garage siding?
Thank you again for all the information and inspiration! It is beautiful!
Hi Kelly. I’m hoping to get a post up about that when Spring comes and I can photo/video my husband installing the rest of it. But to help you out now, we sourced from a company called Teton Steel. I wouldn’t necessarily recommend them because they turned into a nightmare to work with. But search them up and check out their snap batten. That is the vertical batten we used. I know other steel companies carry it as well so search what is in your area and you should be able to find some. Hope that helps until I can write a post about it!
Excellent post! It was fascinating seeing the numbers behind all this. Somehow they do a better job of demonstrating the depth and involvement in a project like this than any other info. You guys have done an amazing job!
I’m glad you thought so Becky. I agree, numbers can tell many stories! I am so glad it was helpful!
I have loved watching your story unfold. We are putting a for sale sign in our yard this spring and “hopefully” moving into our RV when it sells. We will be saving to build. We have two small children. We want the best for them. Your RV was my greatest inspiration, I would show my husband, and have many late night talks with him about my plan, while using you as my primary example. It was tough going back to him each time you let us know something else had happened to your RV you weren’t expecting! Ha! I did eat a little crow. But our plan is still in place. I love watching your progress and am cheering you on all the way to completion from East Tennessee!
Bailee! Way to follow your dreams! I am so excited for the adventure you are going to have! The sacrifice will be worth it, you will learn a lot, and appreciate a lot! It will be hard, I promise, but I also promise that you can do it! Those 2 babies will watch and learn. I am so honored to be a part/resource for your journey ahead. It brings me more joy than you can imagine that I may have inspired you to take the leaps and progress forward. That’s what it is all about. Wishing you the very best! Keep me posted! Please!
Thank you for sharing, great post! Beautiful home. It would be interesting to hear about all other cost items Driveway, Permits, Power, etc. And actual number of hours of your time to build it.
Hi Tom. I didn’t share those numbers because they vary so much from area to area. To hook up to power was ridiculously high, but we negotiated an easement with the city to lower it a bit. The permits were handled by my hubs, but that is all info you can gather from your city/state. We haven’t put in a driveway yet but we are estimating a few thousand. And time to build . . . I don’t even want to know! Haha! Hubs worked his day job from 6 am to 3 pm and worked on the house every night and weekend until about 10 pm. So much work! It was utterly exhausting. But we are putting that behind us and enjoying the fun stuff now! At least what we consider to be fun stuff 😉 . Other people go on vacations for fun! Ha! Hope that helps!
THank you for sharing Cami. I really enjoyed hearing about your journey. My husband and I built our own house 11 years ago. He was able to work with one carpenter that knew what to do and they did most of the work themselves. We did have someone do the basement and somebody do the roofing. It was a long journey for us as well. We started building in August and we moved into our home completed in March of the next year. It was a labour of love for us as well. We too had our moments of testing. I always wanted to live in a new home and I am so grateful everyday to have such a wonderful place to live in. I thank the Lord for allowing us the opportunity. All the best to you and your family.
Thankyou for the cost breakdown. Great job on your home to be!
Great blog, thank you. My wife and I (and 3 kids) are preparing to build a pole barn home so this was very helpful.
After all that…and you’re still a loving family! Praise the Lord!
Haha! Yes! It’s nothing short of a miracle!
Such a great post, Cami!! Your home is beautiful, and the fact that it was about half the cost of standard construction is jaw dropping! Y’all have done an amazing job. I cannot fathom how much work that was. Great, great job!
Thank you so much Beth! Always love hearing from you! It was so much work but trying to put all that behind us and dive into the fun stuff!
You are an amazing couple for all you have done. I am retired and this brings back some memories for me, am on my own, my love has passed but, God and true love can do all. Your husband is a hard worker and very talented as you are, your children are your gifts from God. Have enjoyed your post and am very proud of all.
Marlene, I just love what you always say to me! Lifts me up and helps me remember my blessings. Hugs!
Thank you very much for sharing this. We are hoping for a move to HI and are trying to look at every option available as far as housing for our family of 6. A pole barn home is right up my husbands alley so I’ll share this with him
Cherie! This is exactly what I had hoped would come of sharing this! Help folks see options and determine what will work best for them. So glad, and I hope things work out well for you!
Wow, what an honest and helpful post, Cami. You’re brave to not only take on this daunting project but really share the reality with those of us who like to see your progress. I have no doubt that you’ll finish and furnish a beautiful home for your family and learn and teach many valuable lessons along the way. I’m cheering you on from the sidelines and I know I’m not the only one!
My cheerleaders keep me going on the hard days! Thank you so so much! Many many lessons along the way and I treasure the all. Thank you so much for following along and for your support.
My husband and I have been debating him doing most of our planned addition, versus hiring it out. I do see the appeal of taking on the project together, but we also discuss how he could be earning money doing his main work (he’s an HVAC contractor) to pay contractors, and have the project be done much faster. It’s a tough decision, because we do enjoy the feeling of doing projects ourselves, but also don’t want a construction project to drag on forever while we’re living in the house with 4 kids and 2 dogs.
Tanya, I understand the struggle! The cost is money or time and energy. Hopefully you can find a balance in both and still be very happy and pleased with what you create. Wish you the best!
You will be rewarded for all your hard work. You have something to be very proud of. I am enjoying the journey with you…of course my part isn’t tiring 😅.
Oh but Susan, your part means the world to me. My followers lift me up, especially the ones who take the time to talk with me! So grateful to have you along!
Great Job! My husband and I have built 2 houses, the first when we had only been married 2 years and had no children (although the house was in my hometown 30 miles from where we were currently living), and the one we are still in 10 years later. We have been in this house since 1988, raising two boys here. I love knowing that I personally stained every piece of wood in our house, luckily we chose a dark oak stain so we don’t have any of the orange looking oak that was popular at the time. We have done a bit of updating through the years, and now hire out a lot of the labor, mostly because of the money we saved years ago by building it ourselves.
How I loved reading your comment! It does feel good to know you’ve done the work, but I do look forward to hiring some things out in the future, as we can afford it! Way to be ahead of your times on the stain – that orange wood did its number! Haha!
Stepping out of your comfort zone and into a camper, airbnb and an unfinished home to follow your dream is so inspiring. Not inspiring enough to make ME do it, LOL, but it’s been so enjoyable to read your blog and follow along as you make the journey. My husband and I are older, and have remodeled every room in our house mostly ourselves. We can work together, we just can’t make decisions together without discussing them loudly, so I’d say building a new house together is a risk I’m not taking. :o) Can’t wait to see how your dream unfolds, whether it is what you expected or not. Best of luck!
Kay, your comment made me smile so big! No, please don’t do what we did. Please! Haha! I’ll admit, if my husband wasn’t such a gentle man, and so mild mannered – this would not have gone well. 2 of me would have been a different story! Thank you so very much for your encouragement!
Congratulations…. that is some story that just about summed up our build 10 years ago…. retirements is fun… just don’t move out of state and build a 4200 sq ft home on the river side…. your continuing story is a joy… for me at least …. to read …. the reward is so much and I’m grateful every day there are young ones wanting to build their own…. reminds me of my life journey….
well done
Sweet Edy, thank you for your comment! Somedays, retirement sounds wonderful! Especially after this year! Soak it up and enjoy that wonderful home you built!