This post may contain affiliate links, which means I get a small percentage of the sale at no extra cost to you. I only recommend items I love and have had a positive experience with. Thank you!
Don’t miss this list of gorgeous pole barn and barndominium house exteriors! It’s the perfect inspiration to get your creative juices flowing.
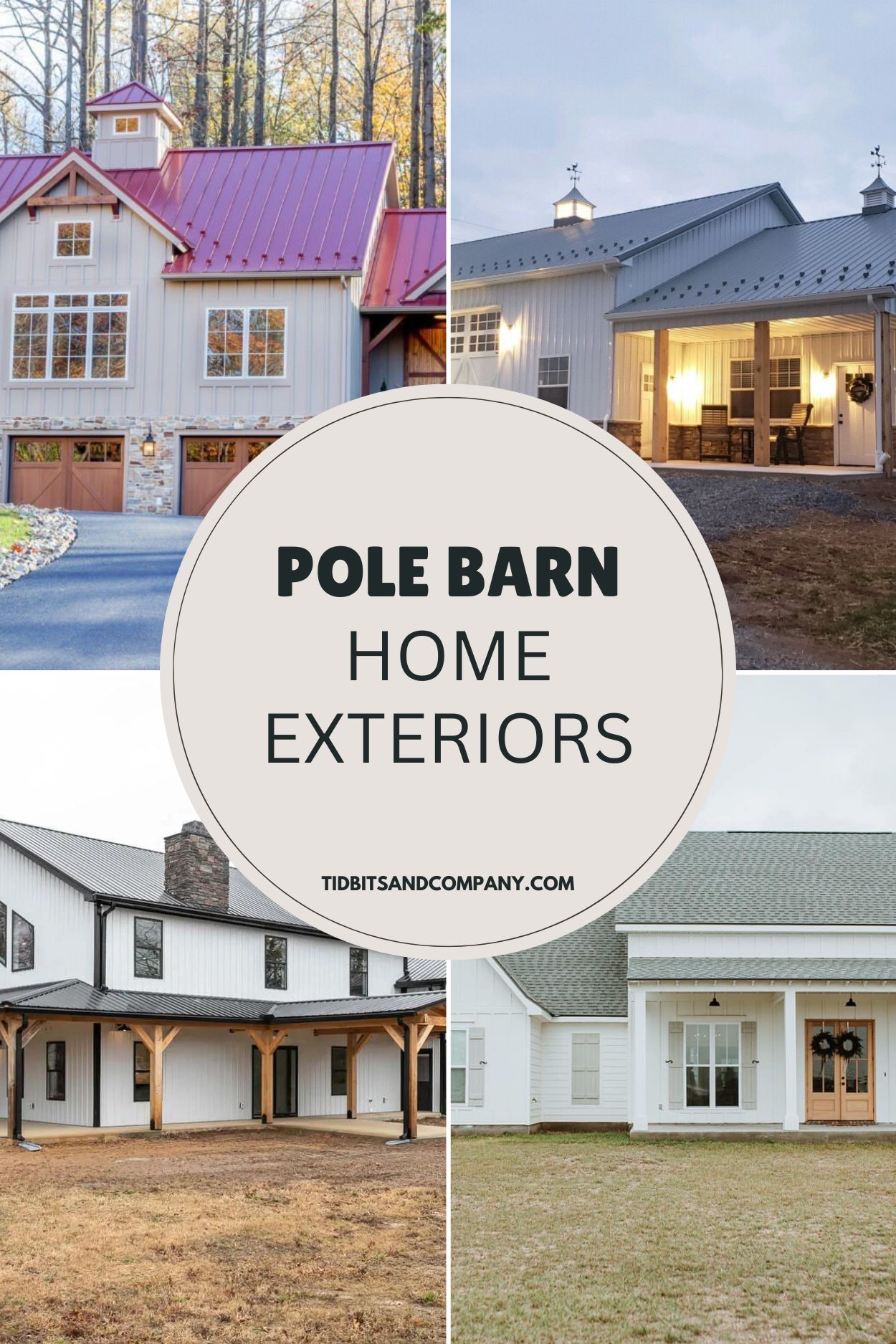
There is so much to love about a good pole barn or barndominium house. For me, I love how well these homes lend themselves to customizing. As a designer, that’s something that I love to do.
I showed you our house plan, which we designed ourselves, when I shared why we built a pole barn home. More recently, I also did a full home tour with pole barn house design ideas. That post is full of beautiful pictures of our pole barn home.
Along with design flexibility, I also appreciate the fact that pole barn and barndominium homes usually come with lower building costs when compared to traditional homes. That’s a major selling point for many people, myself included.
As far as costs go, you can read all about what it cost to build our pole barn home. Of course, times have changed since then and prices go up and down, but reading that blog post will give you a good idea of why we felt that building a pole barn home would give us the best value for our money.
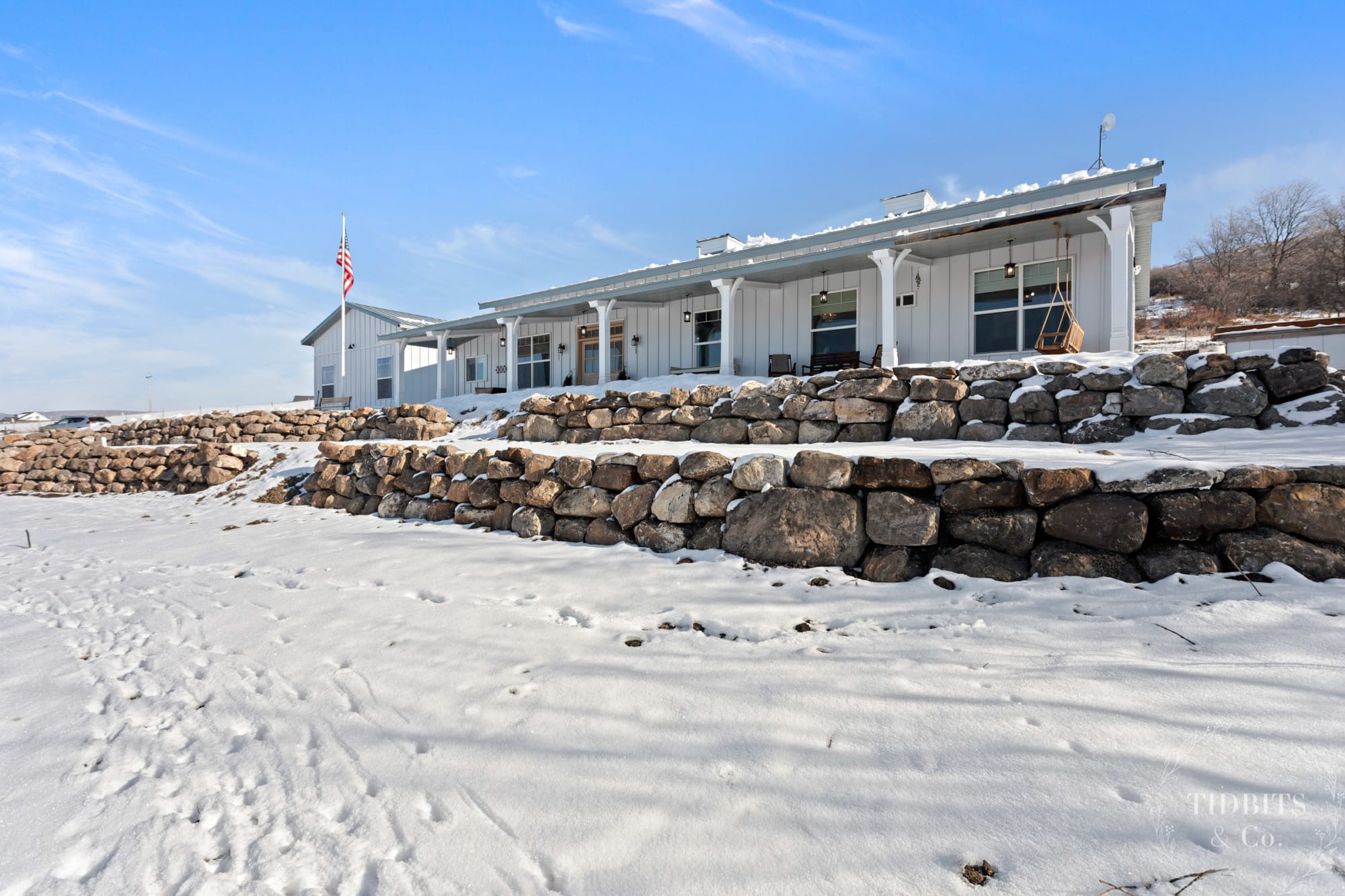
If you are thinking about building a pole barn home or a barndominium then this post is for you. It’s also for anyone who just loves to see beautiful home ideas.
I hope to inspire you with gorgeous images of pole barn and barndominium house exteriors. I think you’ll be impressed to see what you can do with these homes!
Table of contents
What is the Difference Between a Pole Barn House and a Barndominium?
Many people use the terms “pole barn home”, “barndominium” or “barndo” interchangeably.
Pole barn homes and barndominiums are very similar in construction. Both use large beams that run along the exterior walls to support all the weight of the roof and the house. These beams are set in a concrete foundation and buried in the ground. Because of this, these homes have no load bearing interior walls.
Pole barn and barndominium homes are generally built as slab on grade without a basement or crawl space.
These home styles differ in what materials are used for those large beams. A pole barn home will use wood beams where a barndominium uses steel beams.
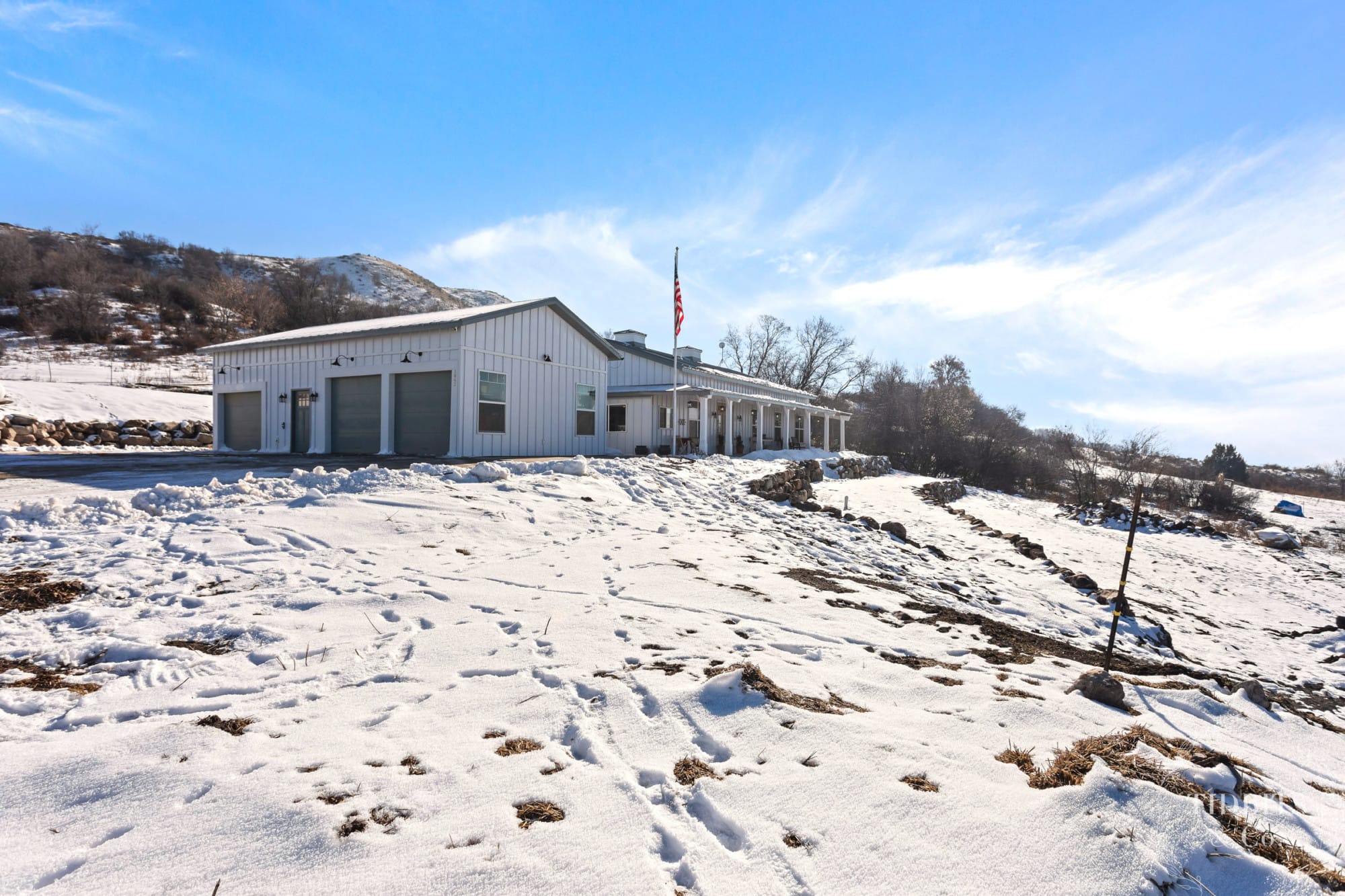
Often, barndominiums will combine living space with barn/workshop space as well. This usually results in a lower price and better use of space compared to having separate buildings. It’s also common to hear the term “barndominium” used to refer to a barn that has been converted to a living space.
Checkout this great article from Better Homes and Gardens called “What is a Barndominium?” if you want to dive into the details of barndominium homes.
Both pole barn and barndominium home styles can be absolutely gorgeous and that’s what we’re here for!
Pole Barn and Barndominium House Exteriors
I’ve grouped these homes by style elements to make it easy for you to see their design trends, but of course some of these homes could fit into more than one category.
Take a look at these beautiful pole barn and barndominium homes!
Beautiful Dormer Windows and Gables
The architectural elements used on this first home make it truly unique. Vaulted ceilings and gabled roofs look fantastic on a pole barn or barndominium house. This is a dream home!
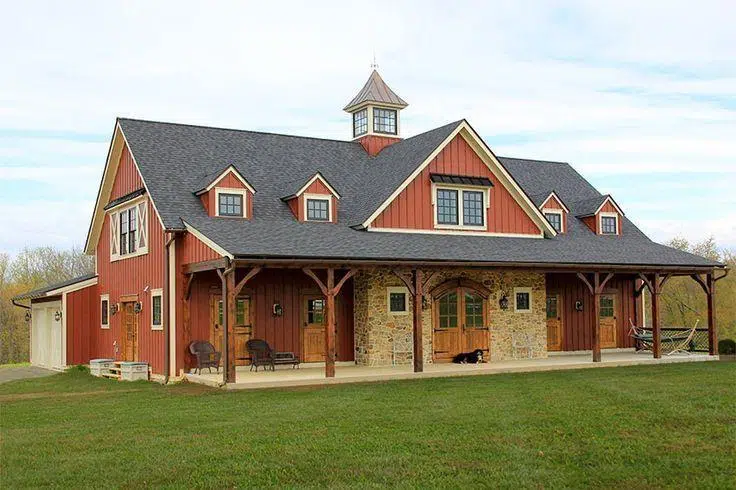
Photo Credit: K. Graber Construction
The dormer windows and wrap around porch add so much to this homes exterior.
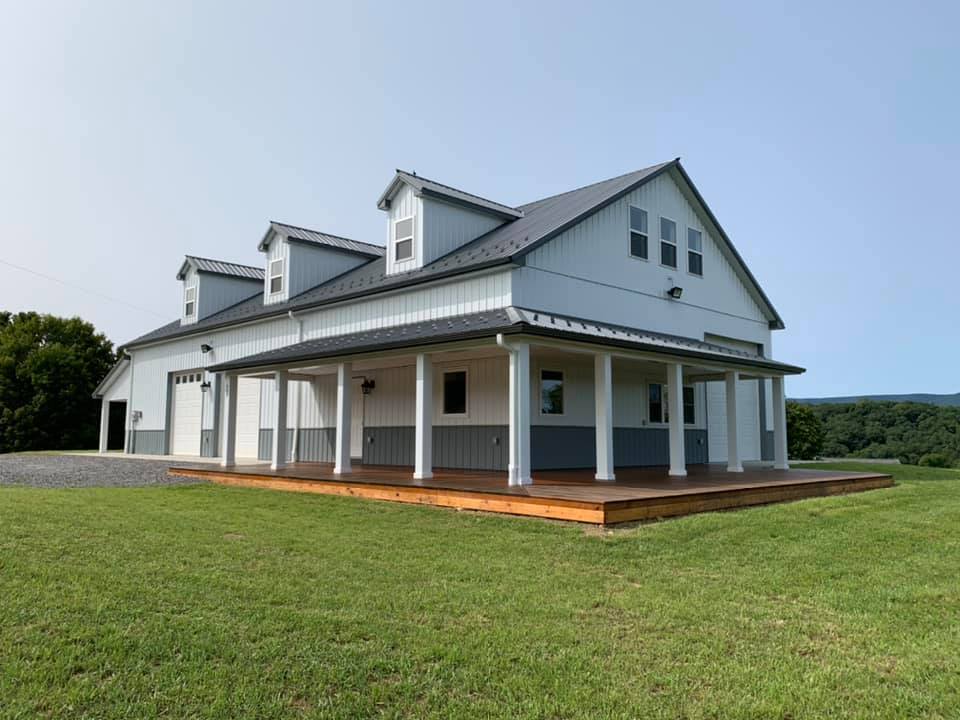
Photo Credit: Conestoga Buildings
Some barndominium plans are indistinguishable from normal home plans. This home looks like the perfect modern farmhouse. The second floor dormer windows add also a nice touch.
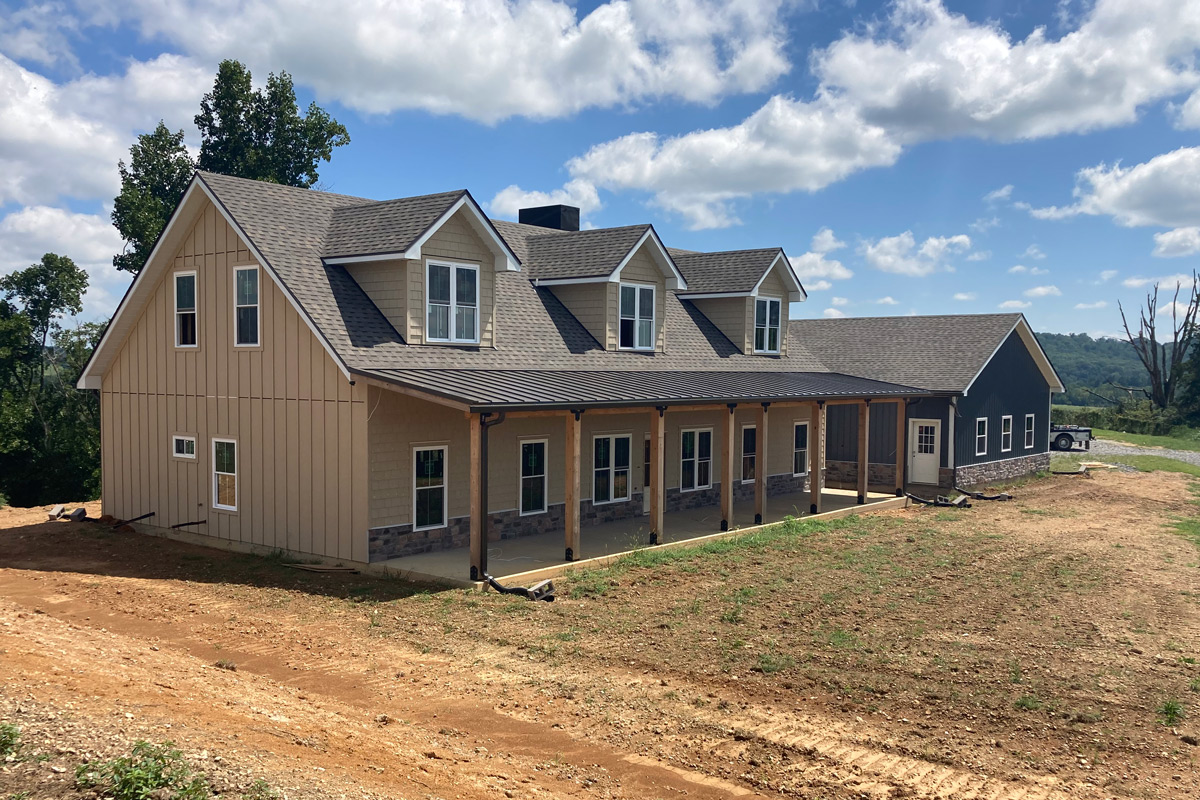
Photo Credit: Midsouth Barndominiums
The metal roof and high ceiling on this next home are stunning! Vertical metal siding draws the eye up to the roof gable and its unique features.
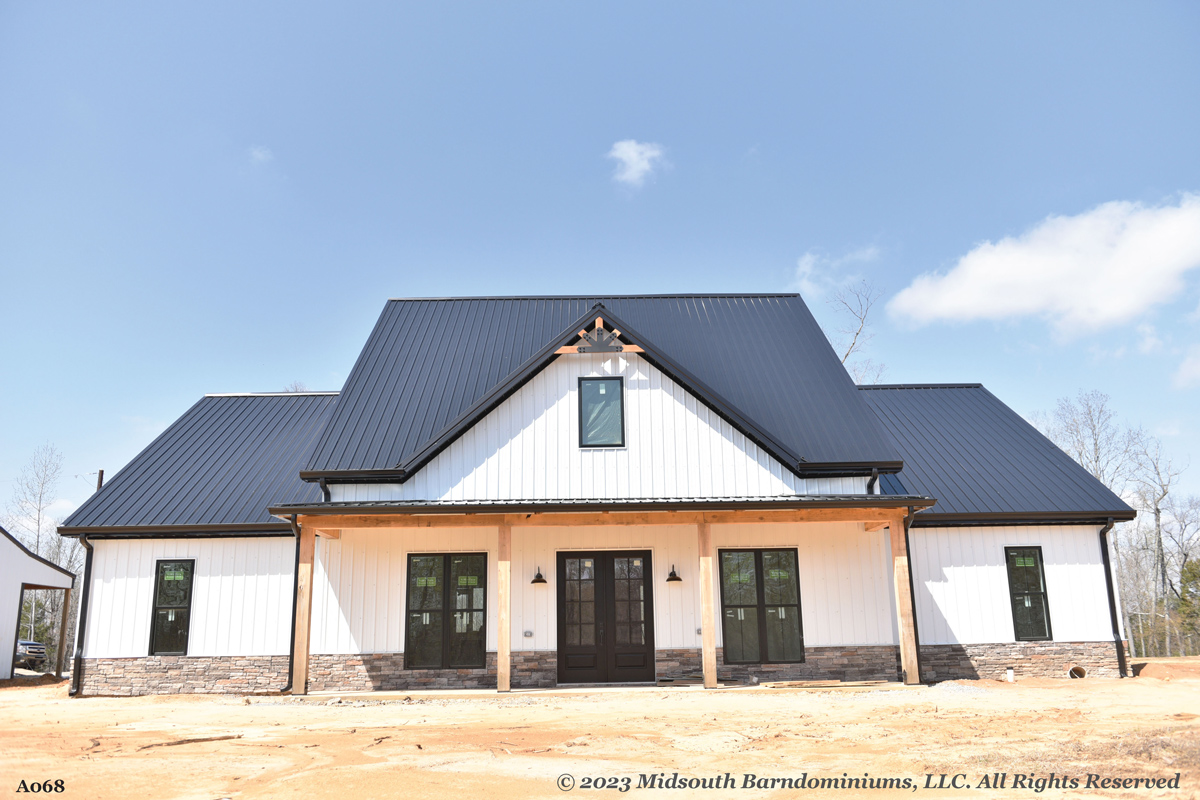
Photo Credit: Midsouth Barndominiums
Here we see decorative gables, dormer windows and stone work combining to make this exterior feel like a cozy home.
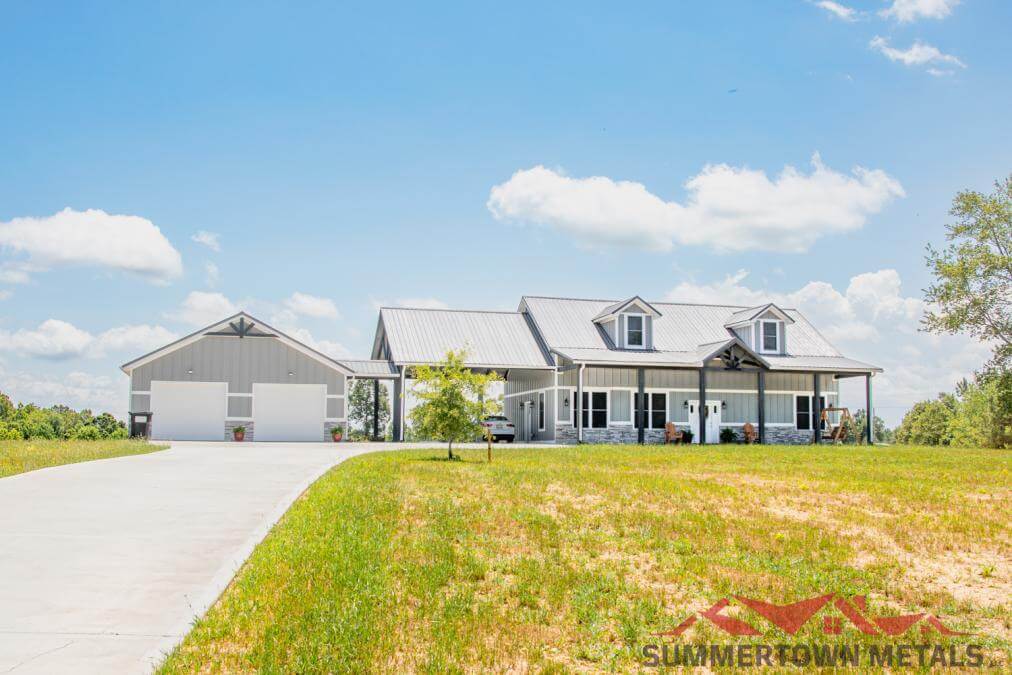
Photo Credit: Summertown Metals
Incredible Porches
Porches add lots of interest to barndominium exteriors. This home is a perfect example of using porches to add detail as well as curb appeal.
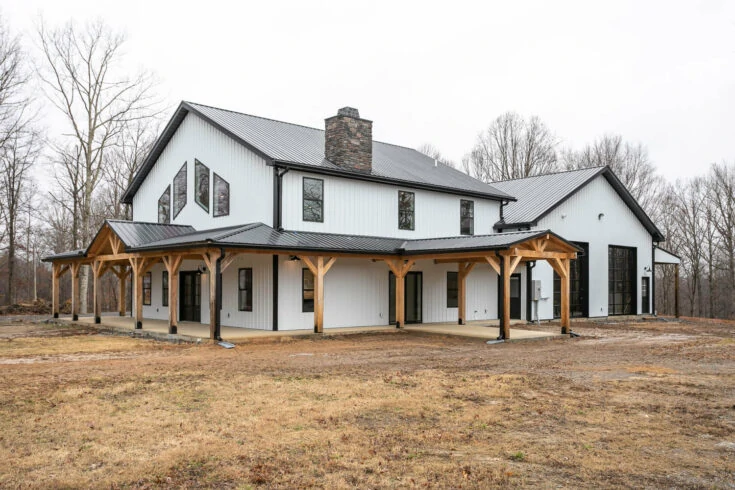
Photo Credit: Barndominium Life
The porch beams, gable and stone work on this barndominium house make it one of my favorite exterior elevations. This home looks nothing like a barn!
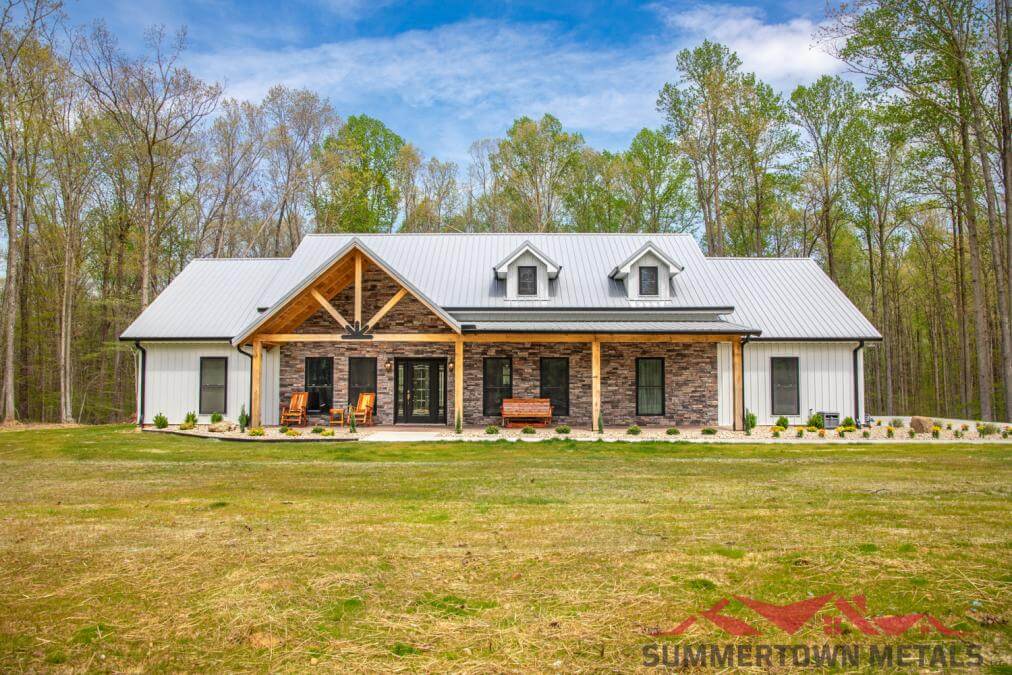
Photo Credit: Summertown Metals
Here is another gorgeous pole barn house plan that uses a wrap around porch as a key feature. A good porch can completely change the look of home like this!
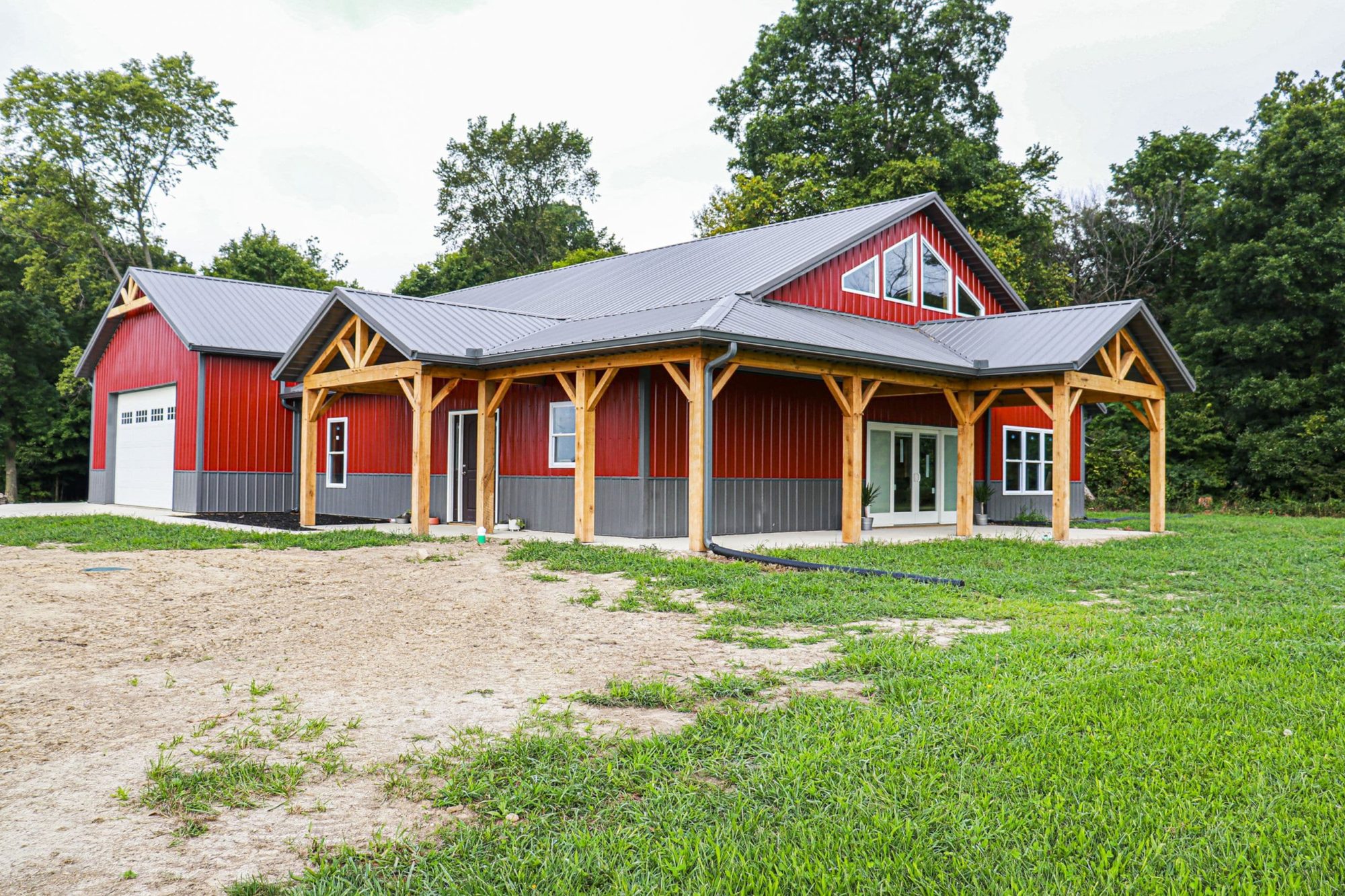
Photo Credit: K. Graber Construction
Did you notice the shutters and those dreamy double front doors? Details are easy to overlook, but they make all the difference.
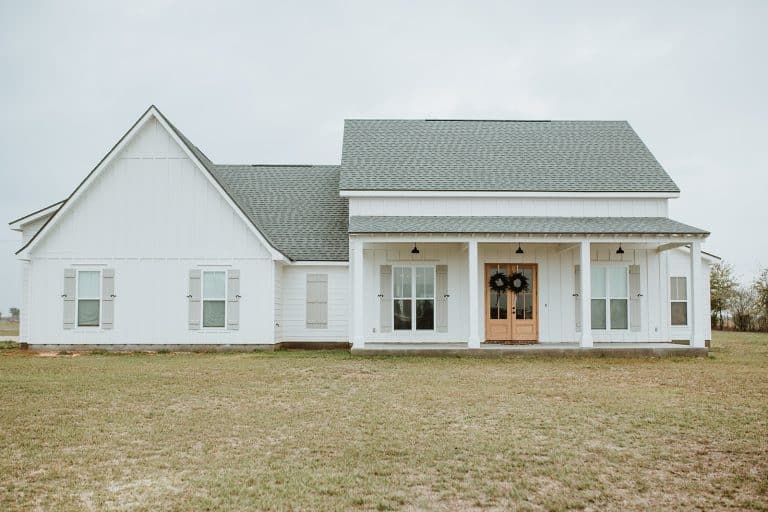
Photo Credit: Barndominium.org
Pole homes are known for often having incredible porches. Of course, this next home is no exception. A good porch can be an extension of your living space.
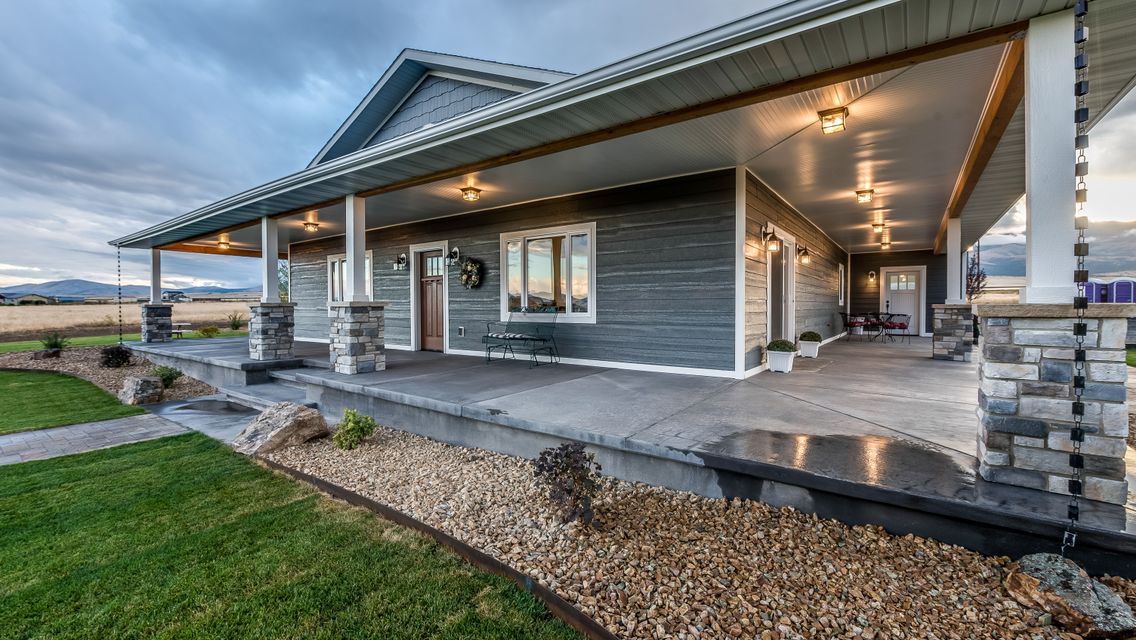
Photo Credit: H&H Custom Buildings
Living and Work Space Combinations
This home is stunning! It combines living and workspace in one beautiful building.
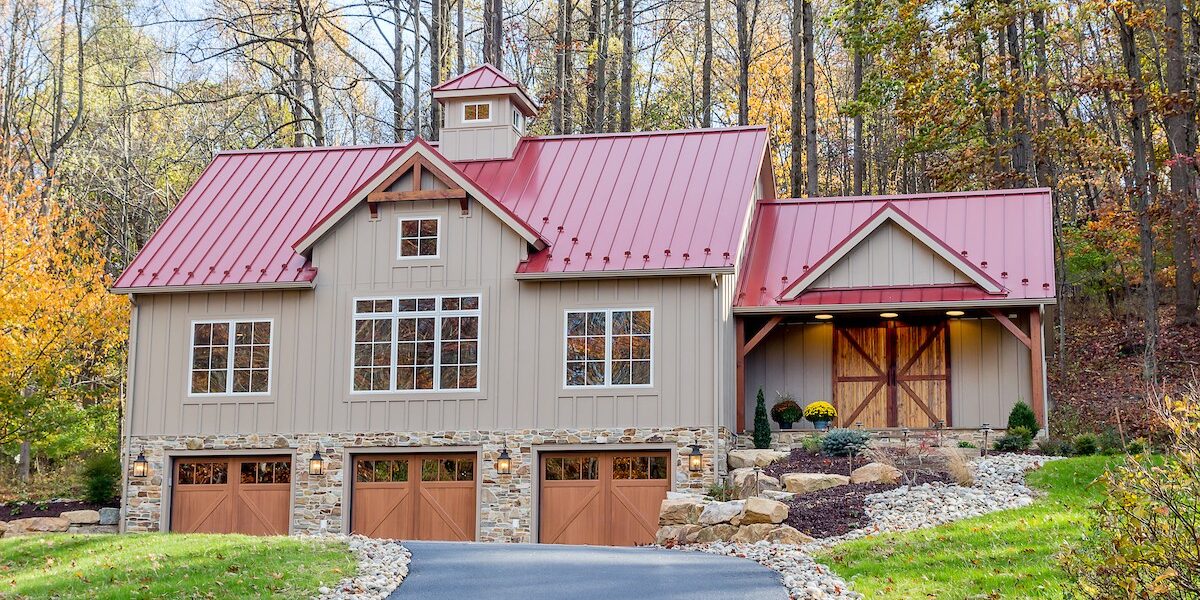
Photo Credit: Yankee Barn Homes
Barn-style homes can be totally charming, like this red one with the garage underneath and living space on top.
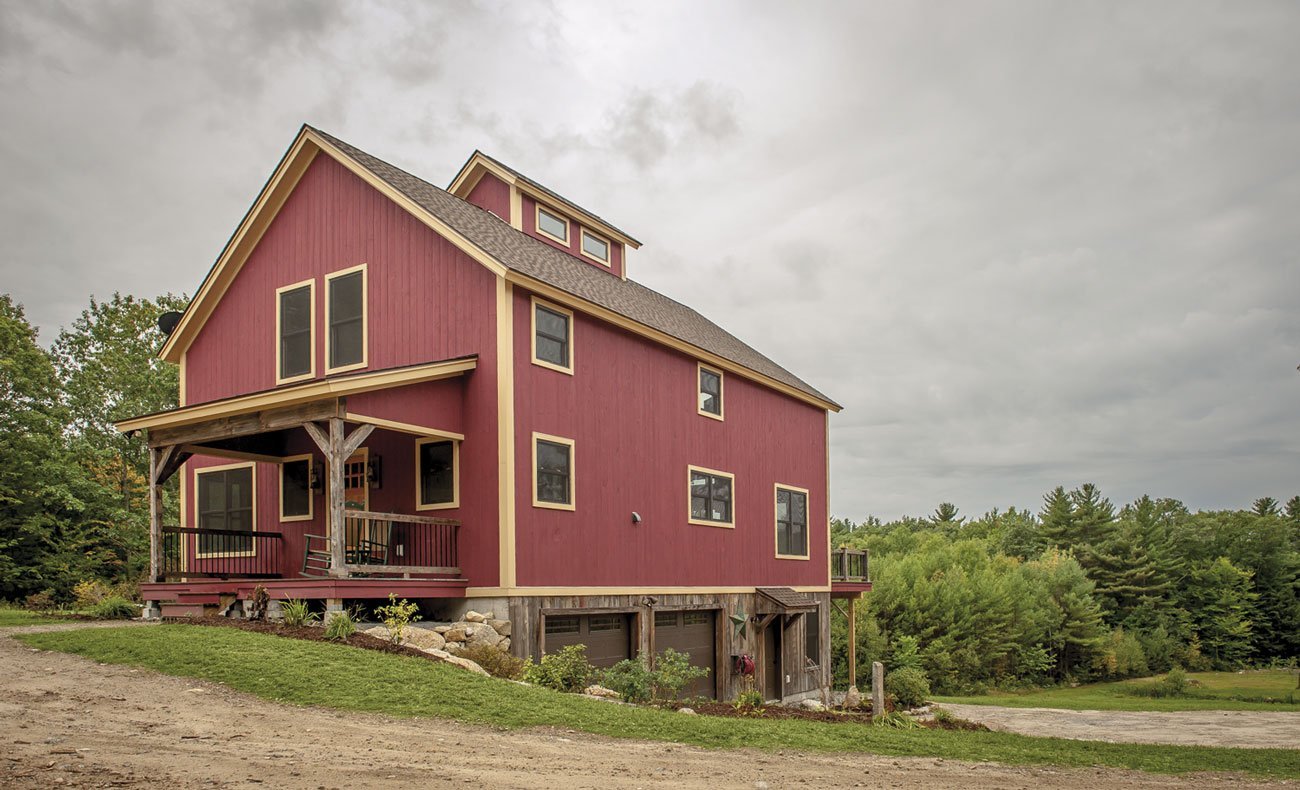
Photo Credit: Yankee Barn Homes
Smaller pole barn home or barndominium kits, similar to the one below, can be purchased for DIY projects. They are perfect for work/living space combinations or for making a small apartment.
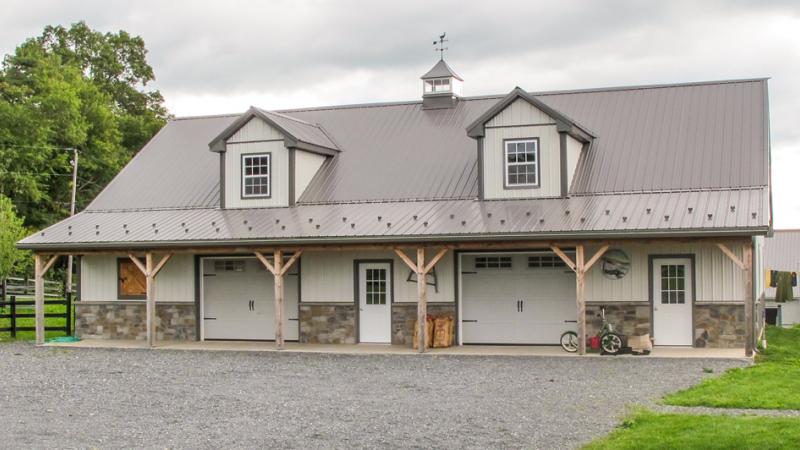
Photo Credit: Timberline Buildings
Here is another good example of a work space and living space combination. Using decorative touches, like those amazing garage doors, stone work and cupolas, help this building feel just as charming as it is functional.
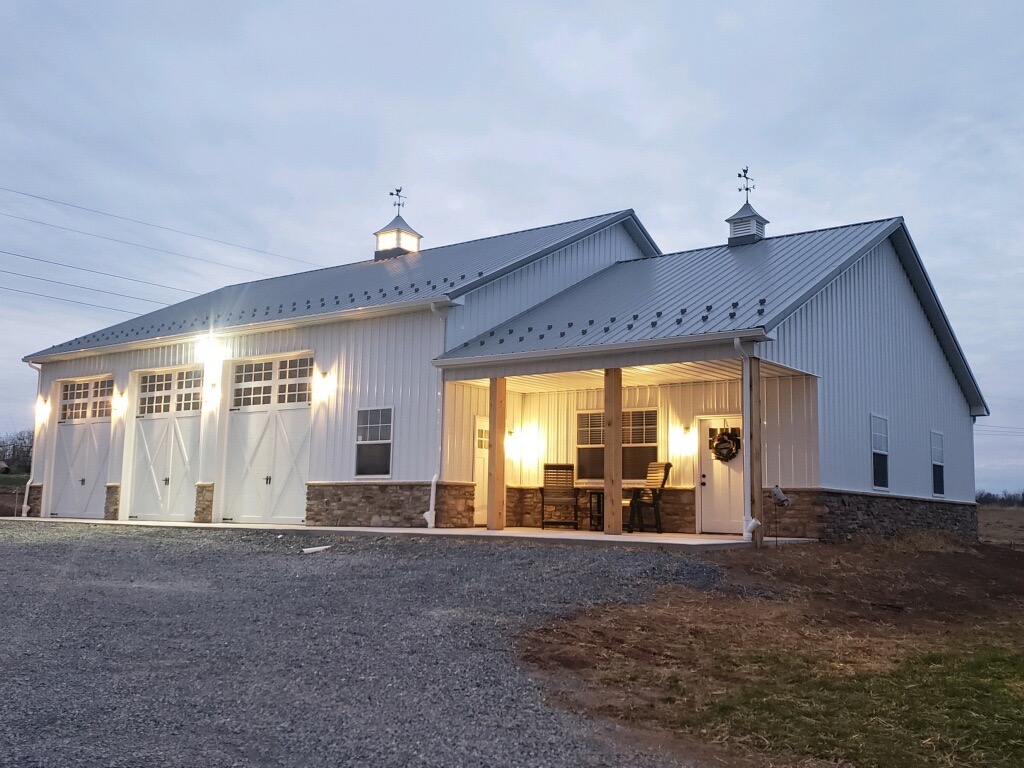
Photo Credit: Fetterville Sales
Some pole barn and barndominium homes adopt barn-style elements into their design. Don’t worry though, these homes can still have mud rooms, laundry rooms, living rooms and all the comforts of a traditional house.
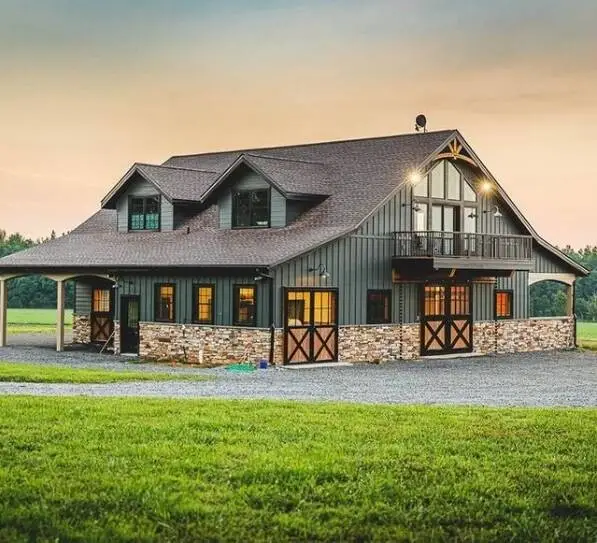
Photo Credit: Prime Storage
And finally, this barndominium house plan beautifully combines work and living space into one building.
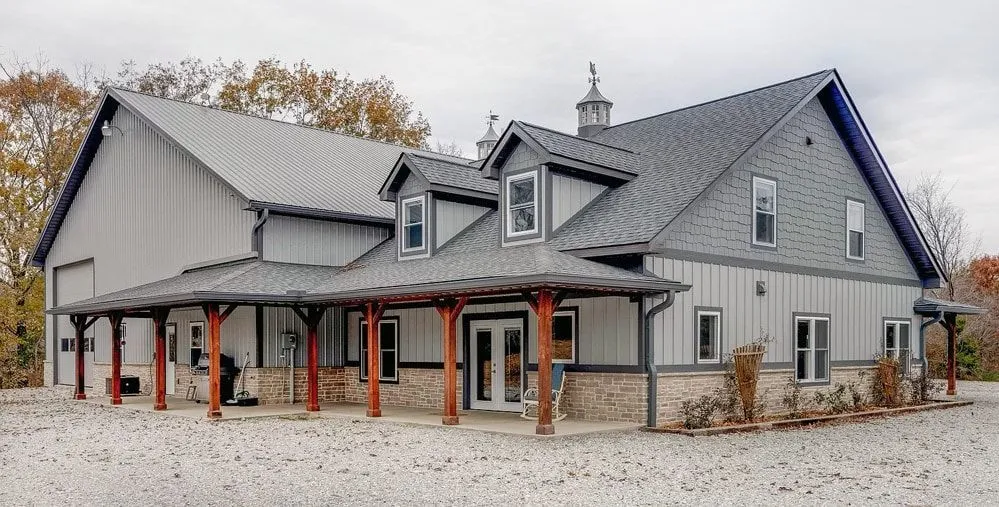
Photo Credit: Compass Construction Services
Things to Consider Before Building a Pole Barn or Barndominium House
Do you love the idea of a pole barn or barndominium home? Maybe this type of house will be the perfect fit for you. But before you go scouring the internet to find the perfect barndominium floor plans, make sure you do a little homework.
I always recommend that you check with your local building department to see what regulations and local building codes exist in your area to make sure you’ll be able to get a building permit.
Once you’ve done that, you can explore your options for planning and building it yourself, buying a pole bar or barndominium home kit or hiring a contractor. It’s an exciting process!
More About Pole Barn Homes
I hope you’ve enjoyed seeing these gorgeous home exteriors. I find it totally inspiring to see real life examples before I start my own projects. If you want to learn more about pole barn homes, I’ve got lots to explore. Until next time!
- Pole Barn Home Building Process: A Step by Step Guide
- Pole Barn Home Move in Tour
- Design Ideas for Building a Pole Barn House
- Beautiful Front Porch Ideas for a Charming Home
- Cost for Building our Pole Barn Home
- Why are we Building a Pole Barn Home?
- Our Butler’s Pantry Reveal with English Country Charm
- European Farmhouse Kitchen Design | Reveal Tour
- European Farmhouse Living Room and FAQ
- European Farmhouse Master Bathroom Reveal
- Split Bathroom Design Ideas and Room Reveal
- European Farmhouse Mudroom Design Ideas
- 10 Charming Cottagecore Design Ideas
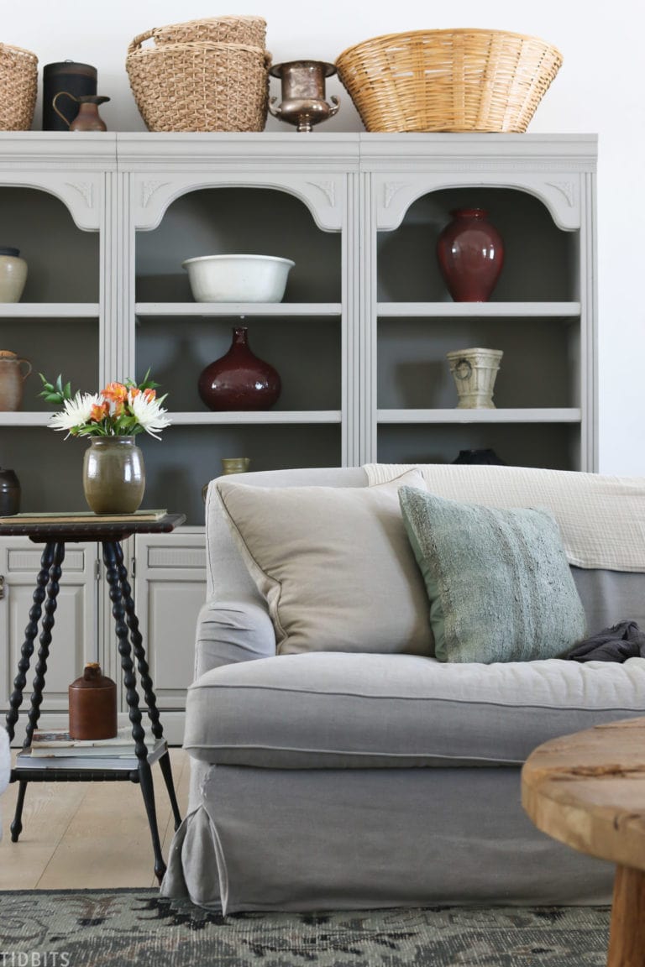
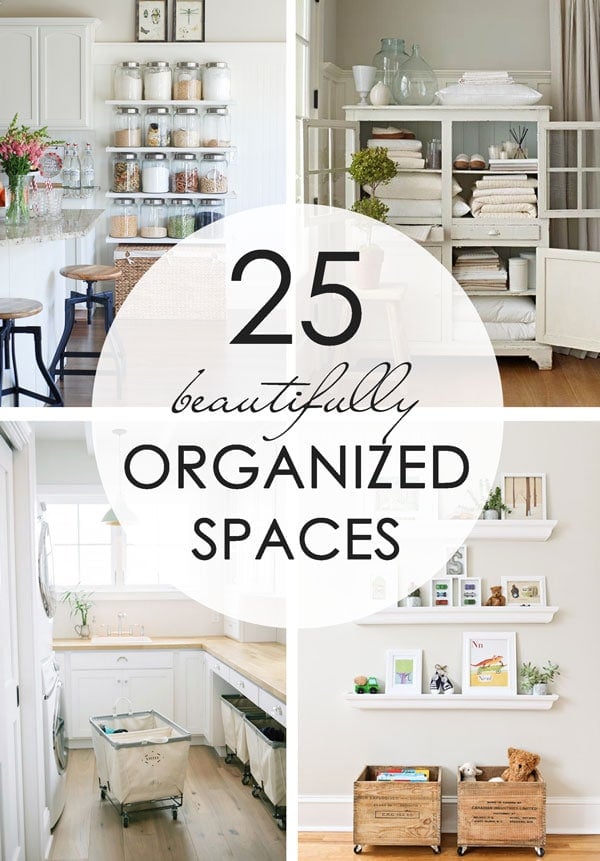
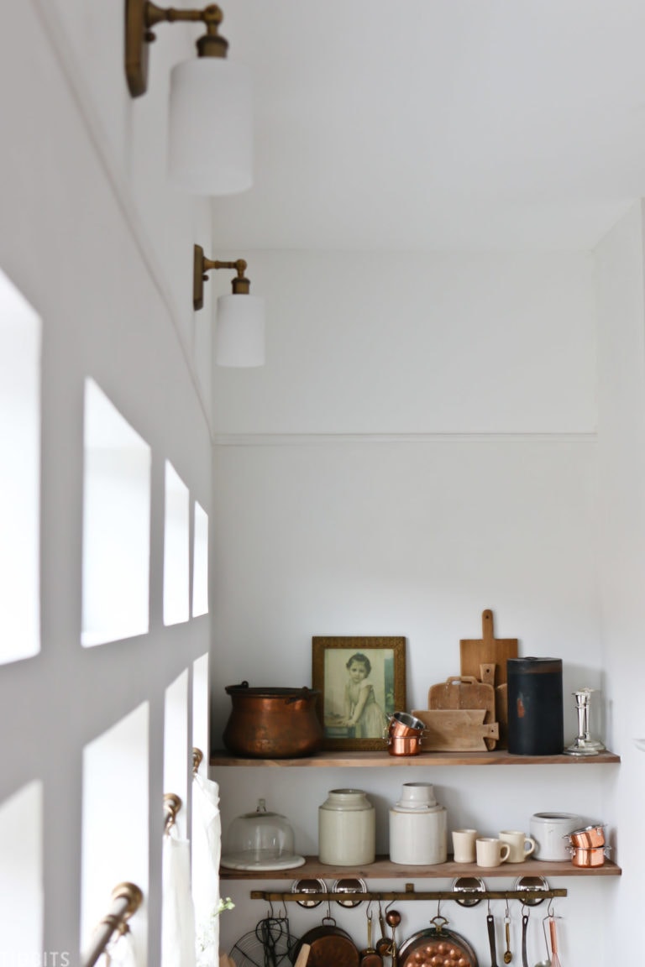
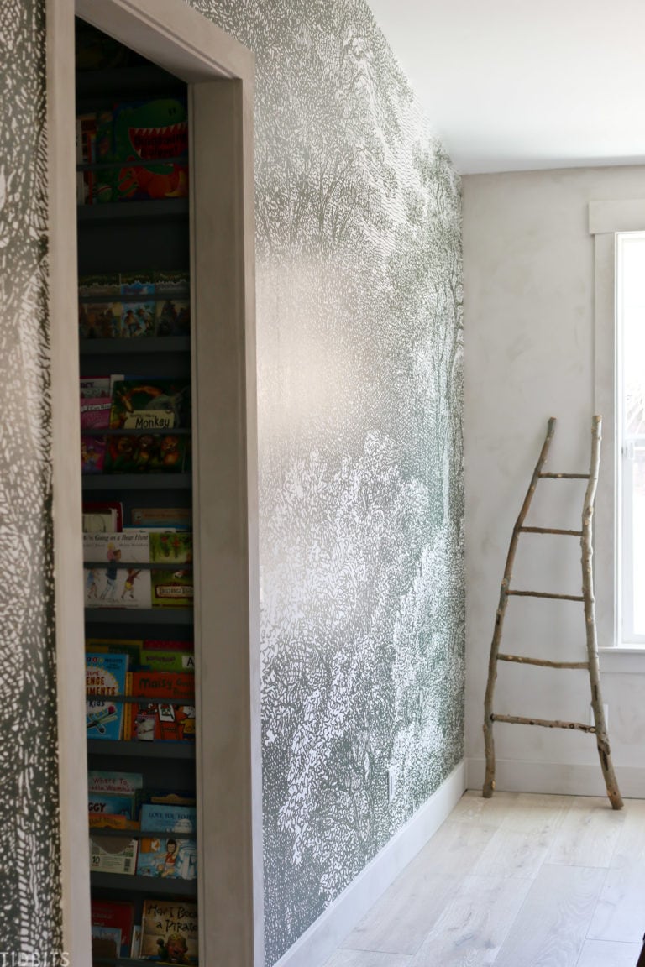
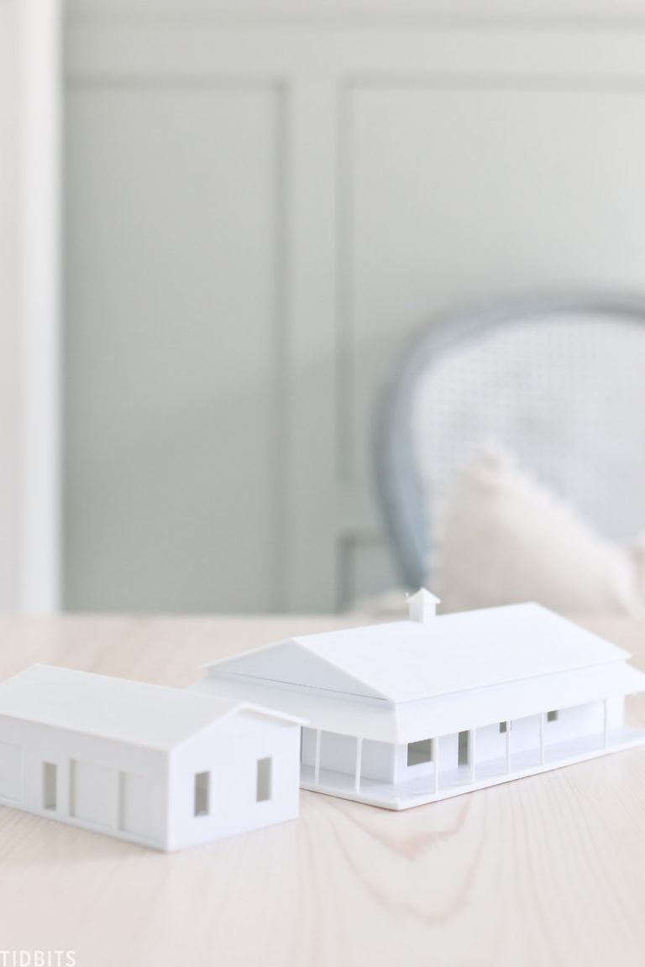
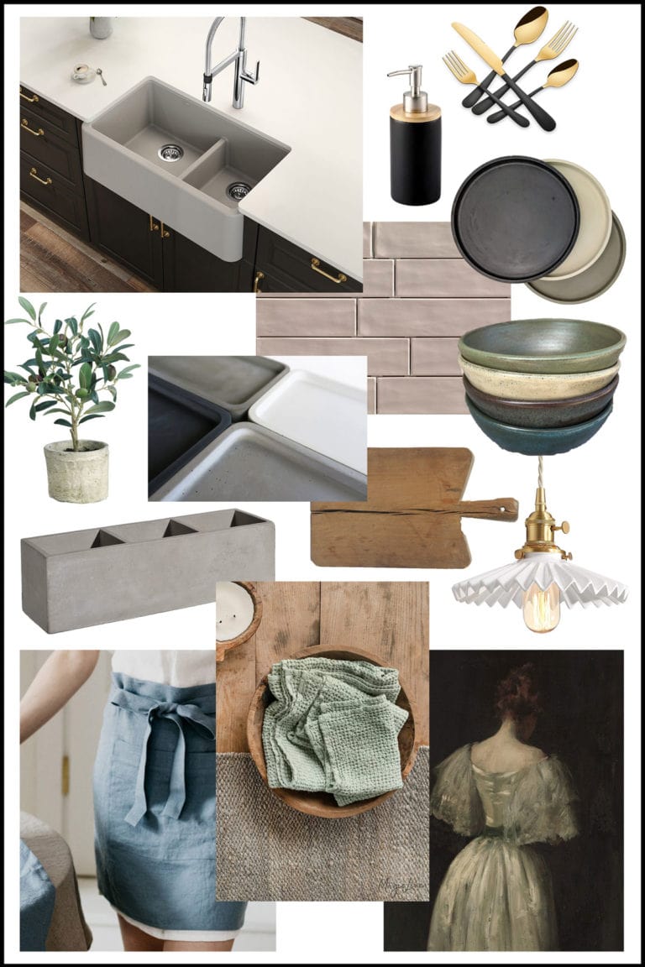







Free Printables!
Get instant access to the TIDBITS subscriber library full of free printables for the keeper of the home.
Discover more TIDBITS
Love this article? Make sure to connect with me on your favorite social platform below, and leave a comment so we can chat!