This post may contain affiliate links, which means I get a small percentage of the sale at no extra cost to you. I only recommend items I love and have had a positive experience with. Thank you!
Thinking about building a pole barn house? Here my best design ideas for making a pole barn house feel like home.
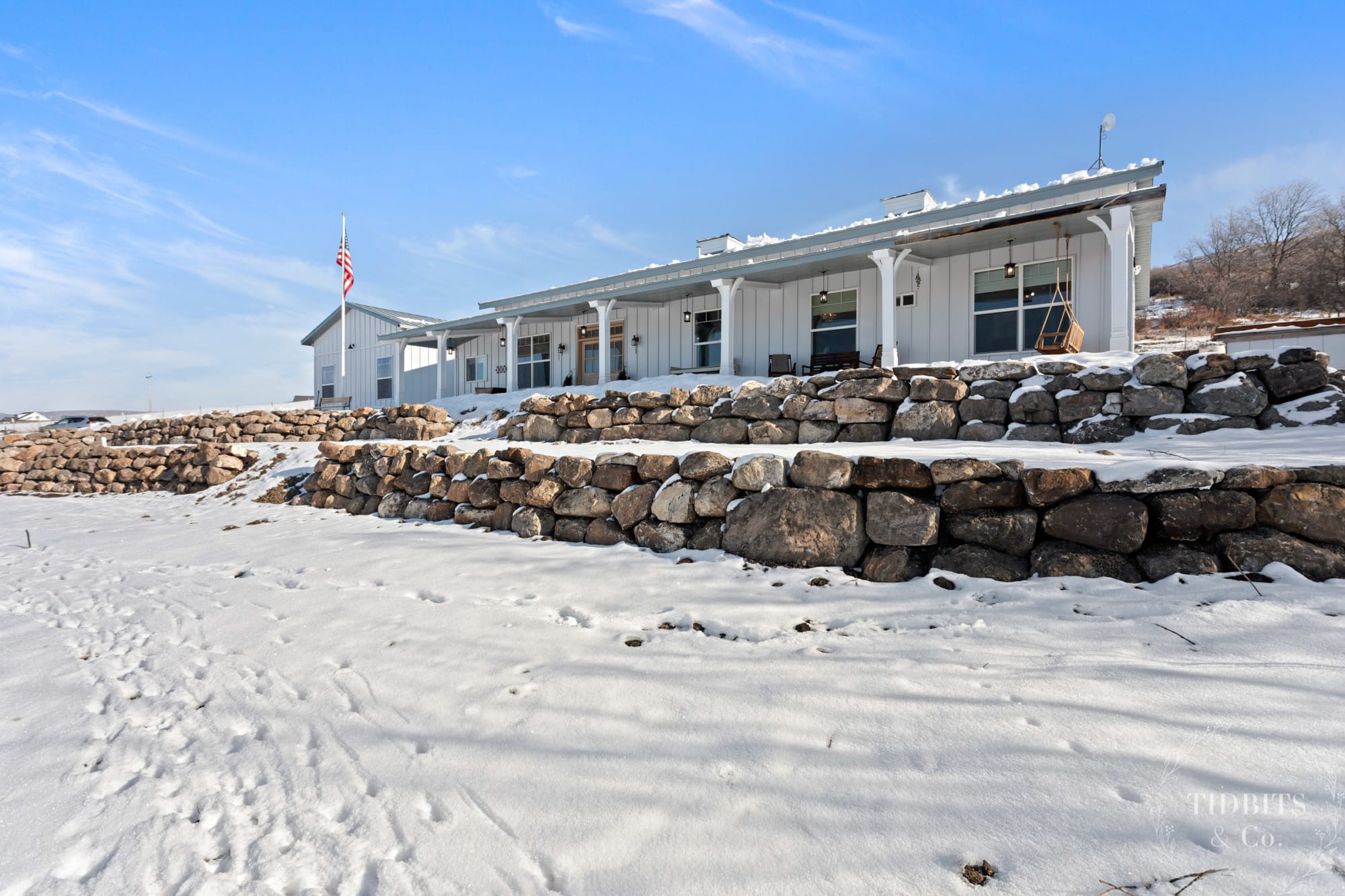
I sure do love this pole barn home of mine. When Mr. TIDBITS and I set out to build this home several years ago, we were so excited! It was a chance for us to try our hand at designing our own home and building something beautiful to bless our family.
Building this home gave us valuable experience being our own general contractor and doing lots of work ourselves. It was a huge learning experience to say the least!
Would you like a video tour of our home?
Head over to my YouTube channel to watch.
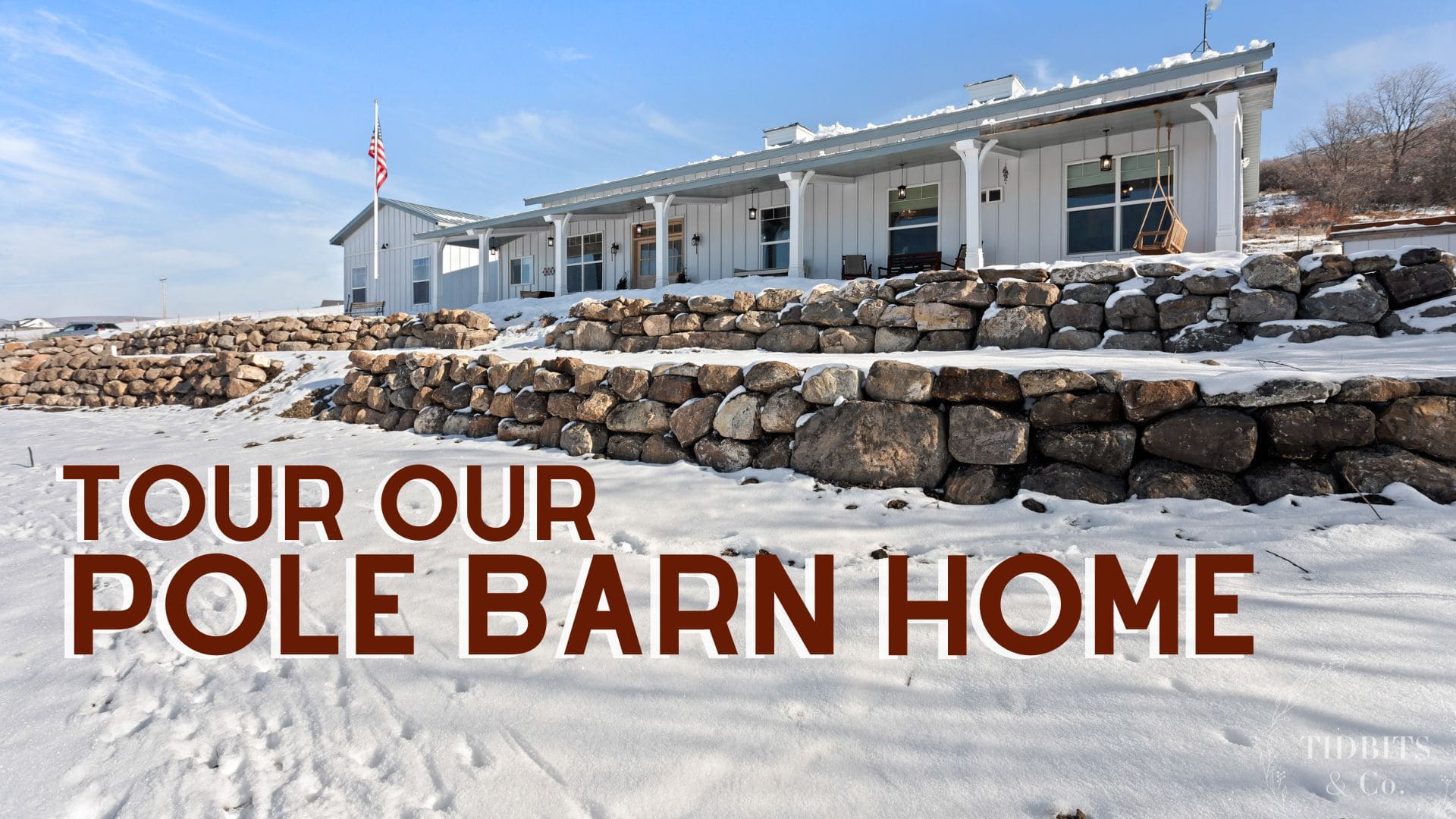
Remember how this house looked when I shared our pole barn home move in tour? A lot has changed since then! I shared why we built a pole barn home as well as the our pole barn house costs a while back. If you haven’t read those blog posts, then you should check them out!
Basically, a pole barn house just met our needs best. By building a pole barn house, we were able to save a lot of money and have more design freedom vs building a traditional home.
Many people are starting to embrace residential pole barn homes these days. It’s become a real building trend as people look for more housing affordability and simpler ways to bring their dreams to life.
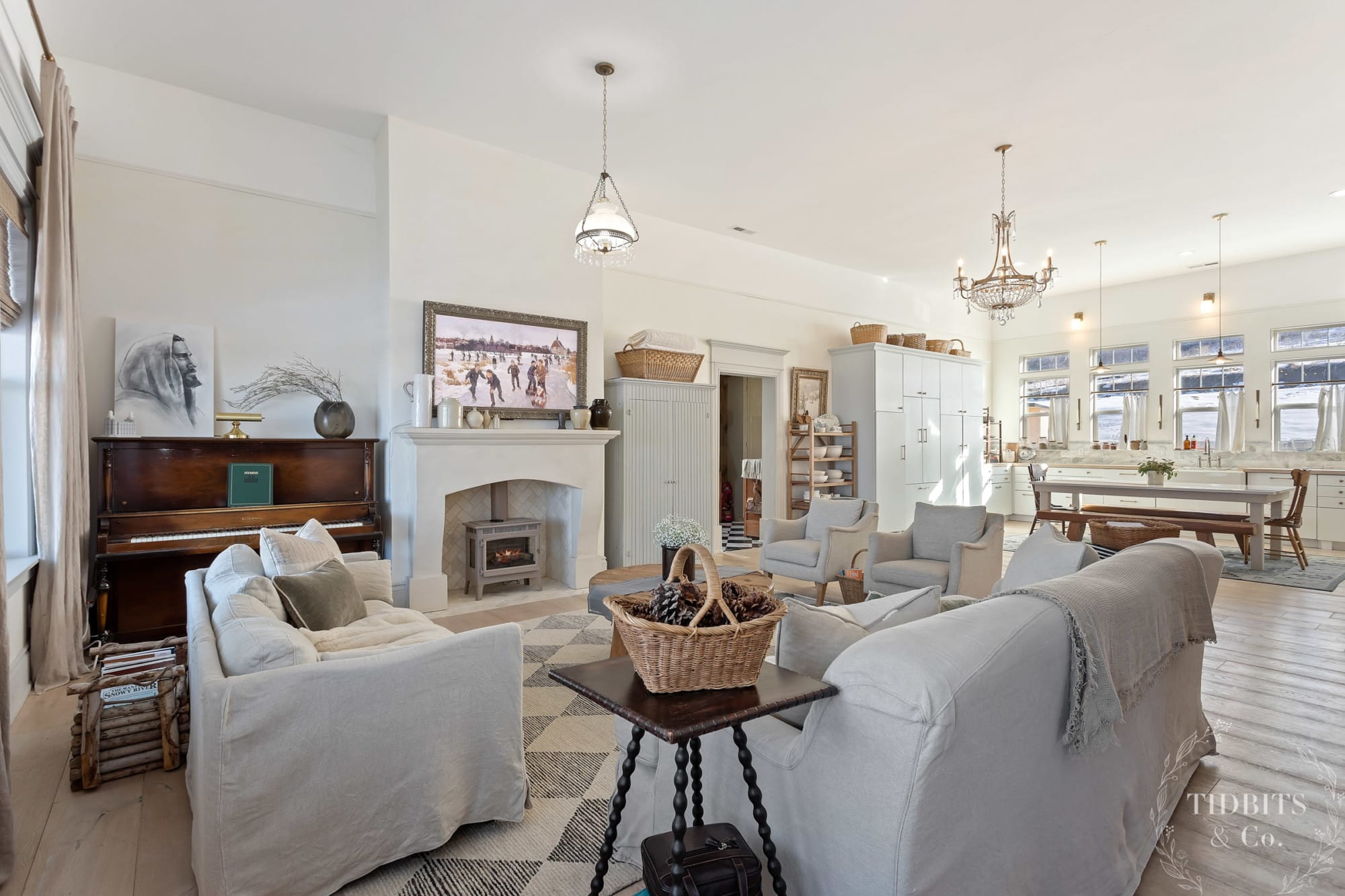
Table of contents
Pole Barn House VS Barndominium
Barndominiums are also gaining in popularity. Some of you might be wondering – what’s the difference between a pole barn home and a barndominium?
The two are very similar. The main difference is that a pole barn home uses wood beams and wood framing and a barndominium uses steel for it’s frame structure.
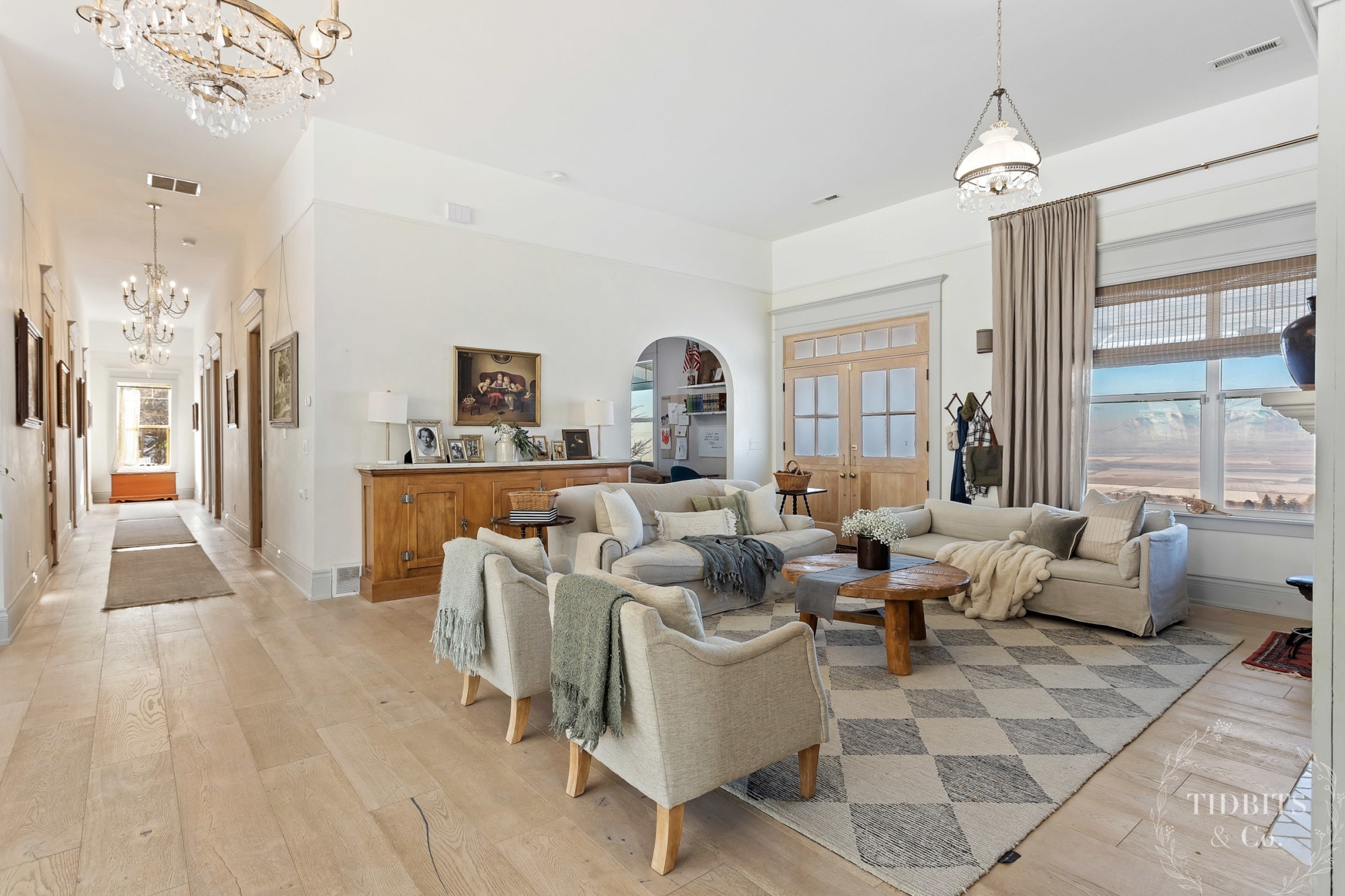
There are pole barn and barndominium kits that you can purchase if you want to build one of these homes without using a professional builder. It’s a great option for people who have some building expertise.
A barndominium can also be an existing previous barn structure that is converted into a home or living space.
Personally, Mr. TIDBITS and I chose not to buy a pole barn kit. Instead, we hired subcontractors to do parts of the construction process that we felt uncomfortable or unenthusiastic about doing (I’m looking at you, drywall!).
Where possible, we rolled up our sleeves to do the work ourselves. As for the design itself, we sketched up our plan and then took it to be professional engineered into building plans. Since we did a wood frame construction, our home is technically a pole barn house instead of a “barndo”.
Pole Barn House Design Challenges
As much as I love my pole barn home, I can tell you that a pole barn home does come with some challenges. It’s basically a large rectangle on the outside. How do you add interest? How do you design the floor plan? What can you do you make the exterior not look and feel like a barn or a large box?
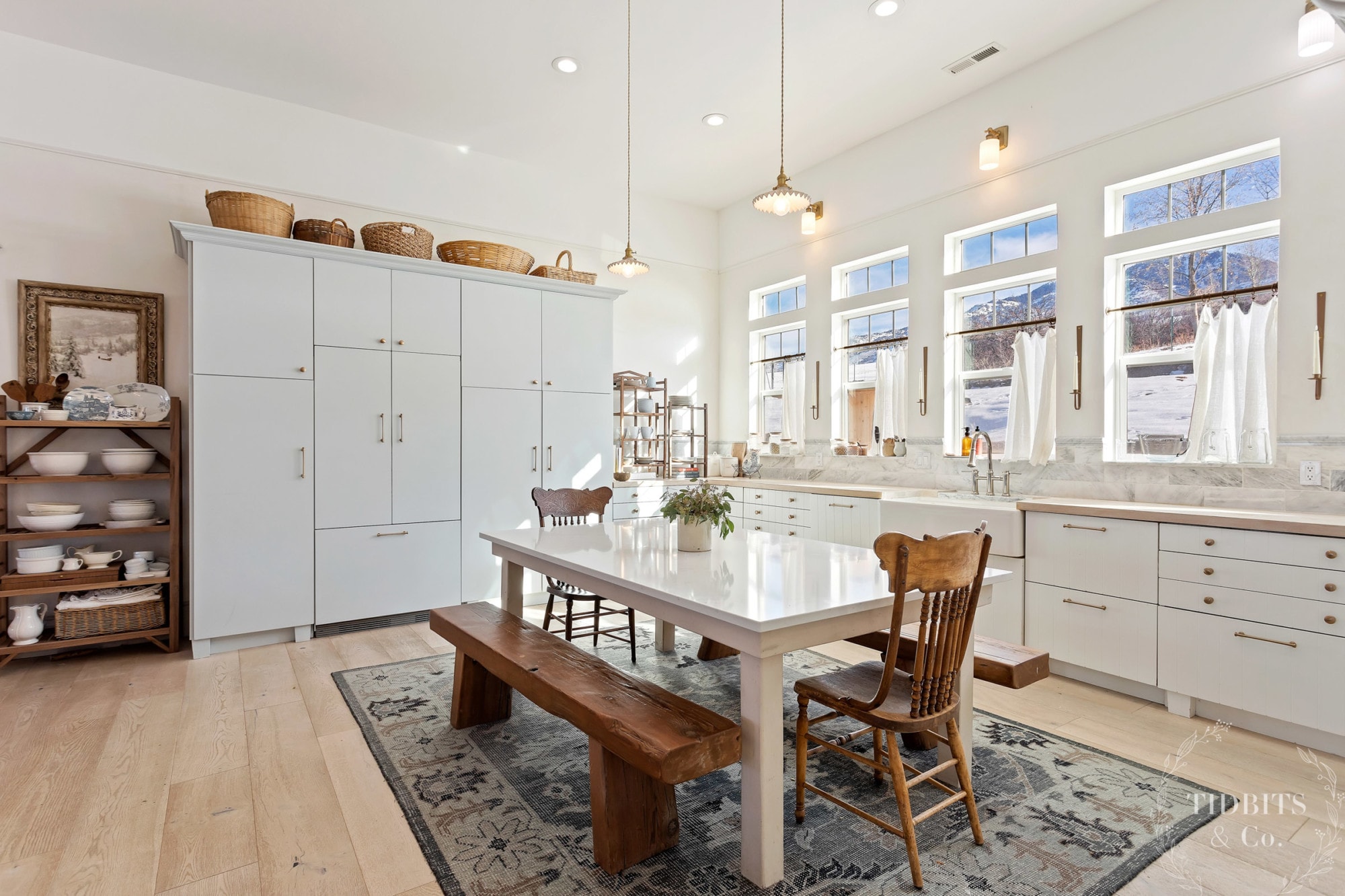
Pole Barn House Design Ideas and Tips
Those questions are what I want to answer today. I’ll walk you through my home and share tips for making that pole barn house feel like a home – and a very unique one at that!
Maximize Your Floor Layout
One of the great things about a pole barn house is having lots of freedom to customize the interior layout. The post frame construction of a pole buildings means that all of the load is carried by perimeter post frames. There are no load-bearing walls on the interior.
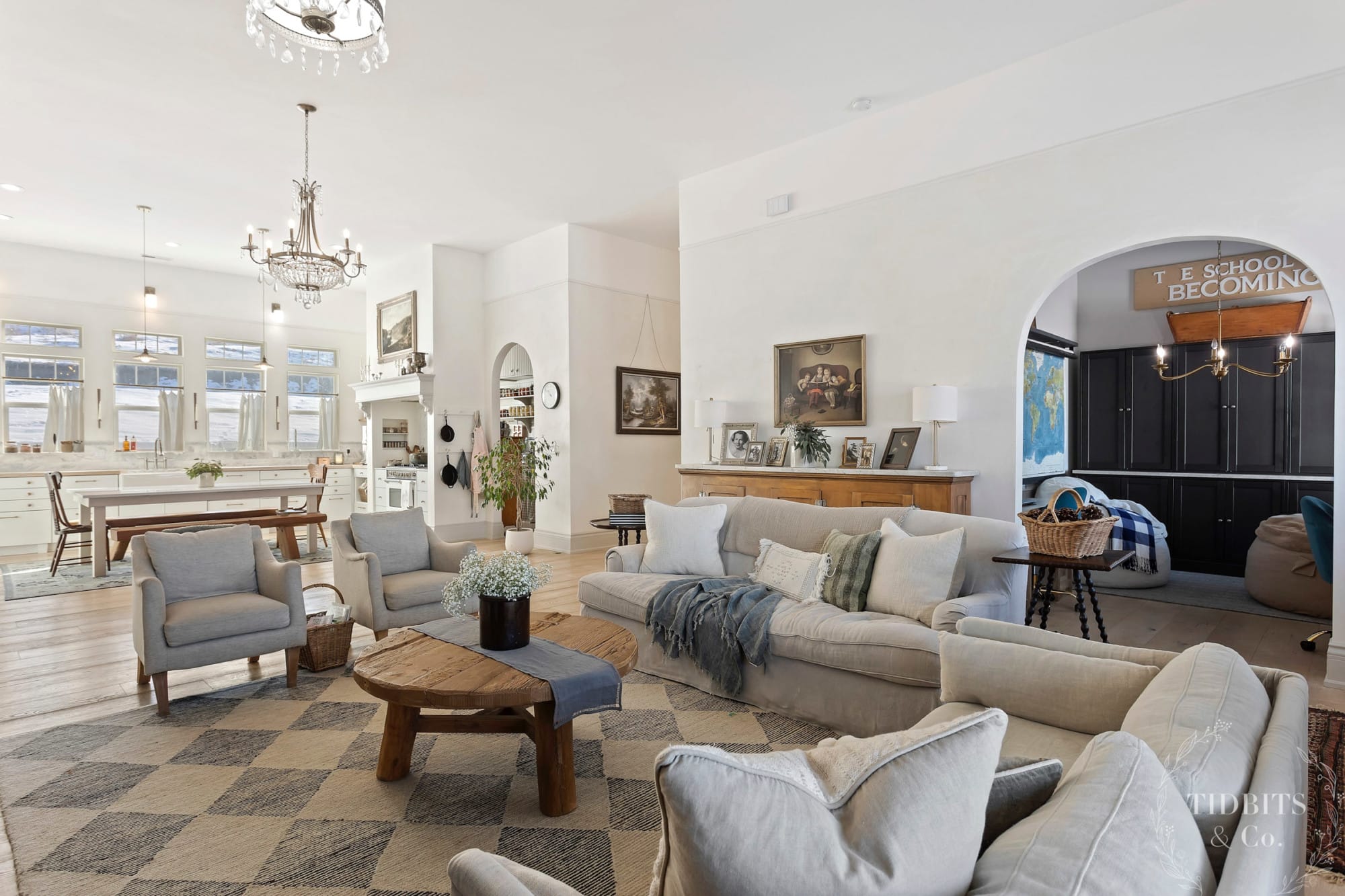
For this reason, pole barn homes are great candidates for open floor plans. On the flip side, they’re also great if you like more separation between rooms because you can put your interior walls wherever you want.
I recommend that you spend a good amount of time thinking through your floor layout and lifestyle so that you can take full advantage of every square foot.
Create Room Zones
My hubby and I opted for a very open layout in the main area of our home. To help break things up we used rugs and seating arrangements to create room zones. Focal points, like the kitchen table or the fireplace help set these zones apart too.
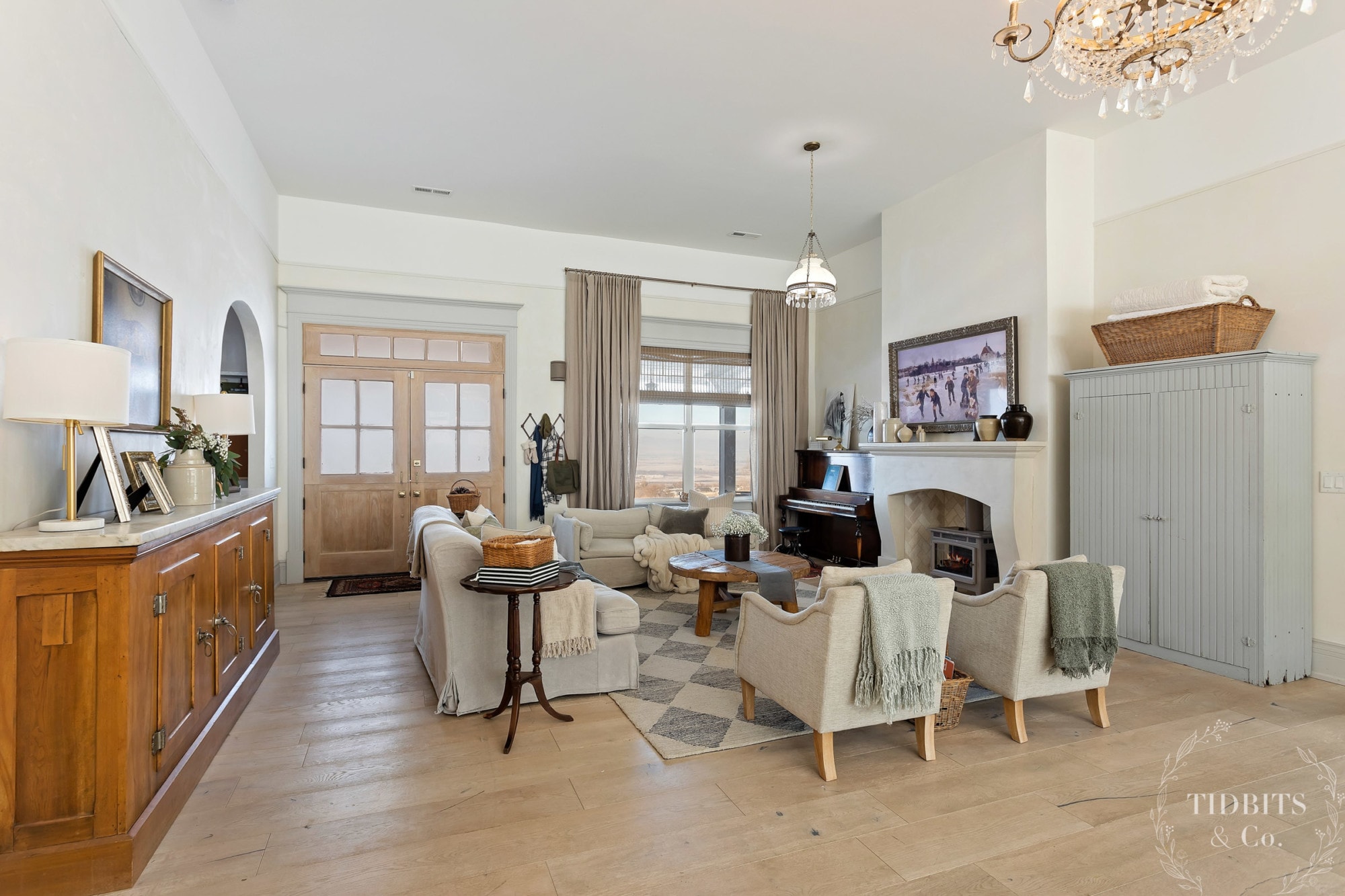
Add Extra Storage
Building storage space into your pole barn house is really important. These homes don’t come with basements or crawl spaces. The concrete floor is poured directly on the ground. You’ll want to be sure to add some closets, built-ins, cabinetry and even furniture with storage to make your space function well.
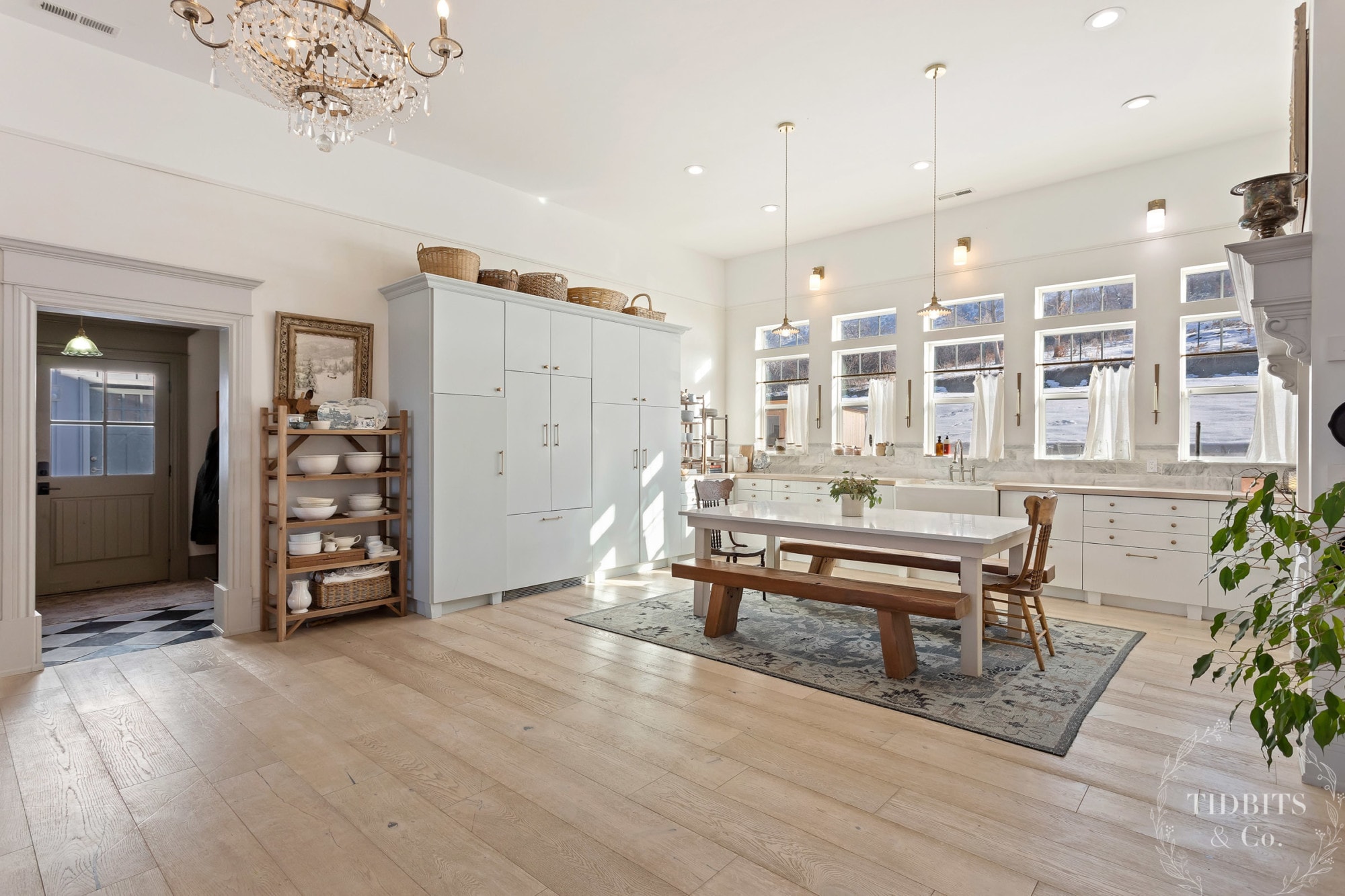
I love having lots of custom cabinetry in our European farmhouse kitchen.
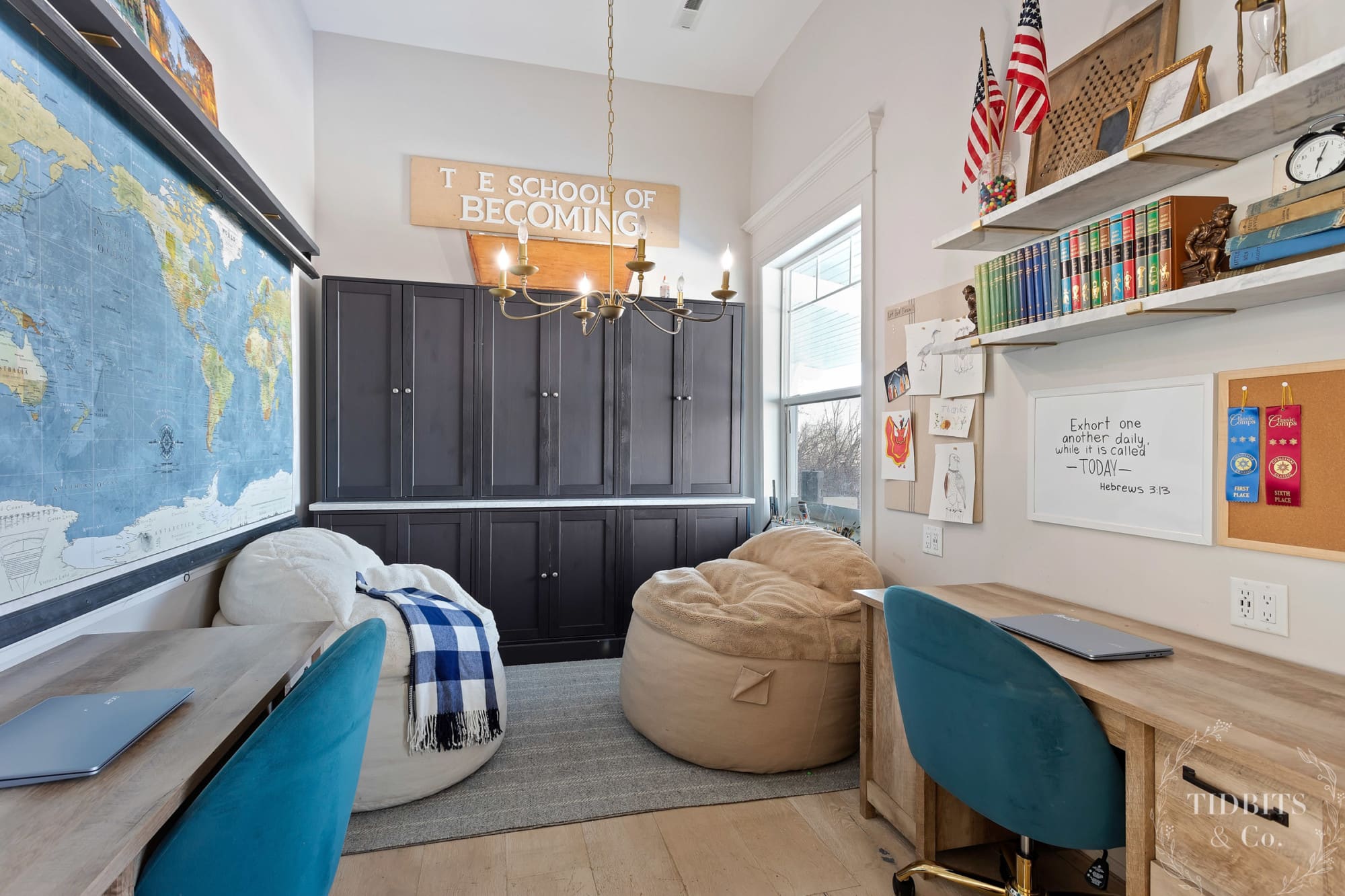
See those gorgeous black cabinets with the marble top in our homeschool room? Just sneaking in some more storage. You can see how we made them in my DIY Ikea Havsta cabinet hack blog post.
(Yes, I need to glue a missing letter on our homeschool sign . . . sorry for the distraction!)
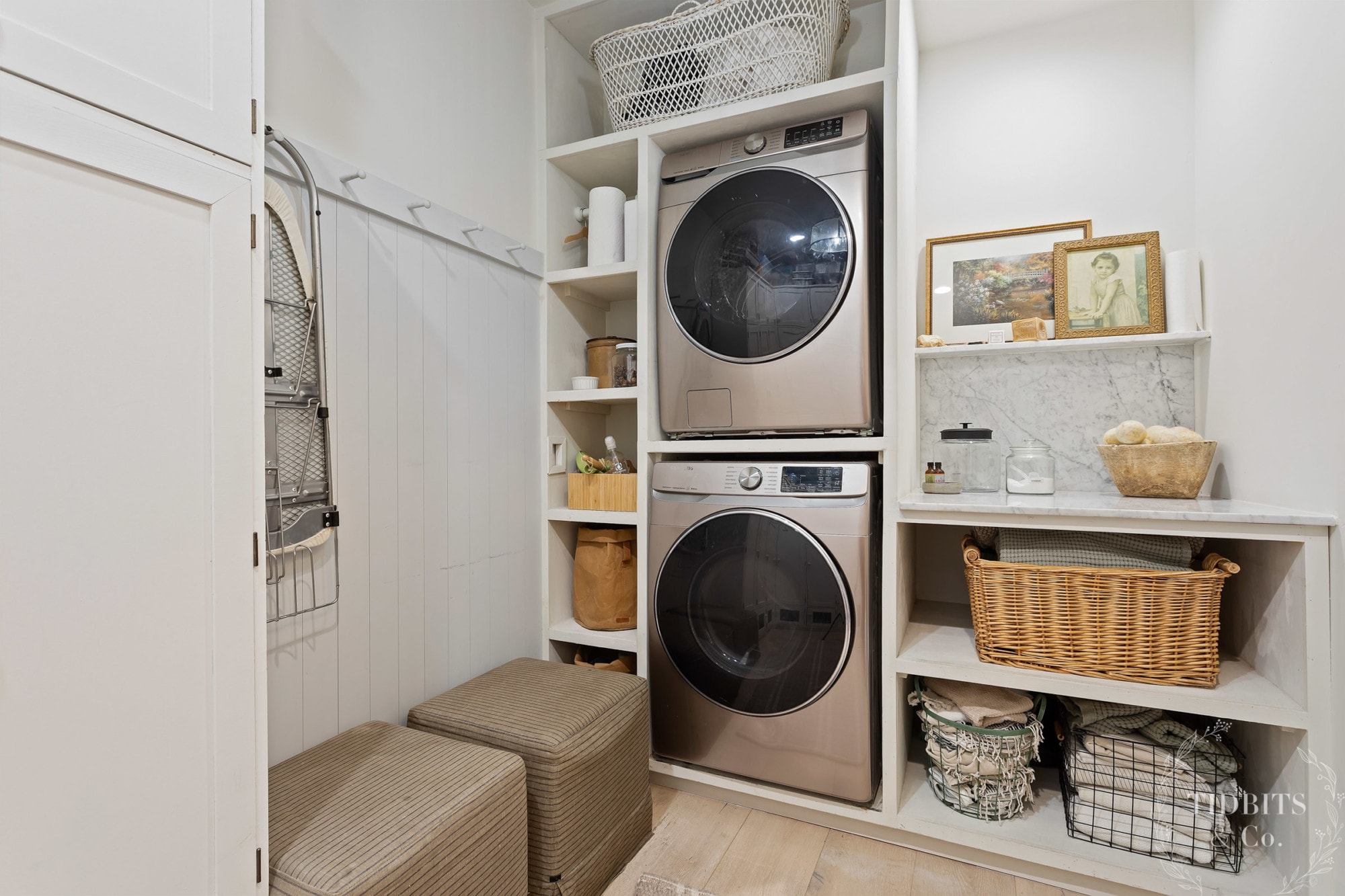
Don’t forget to add storage to the laundry room. Laundry is never ending. Adding extra storage and space here helps keep everything orderly and contained. It’s a true sanity saver!
Take Advantage of Ceiling Height
Pole barn homes tend to have high ceilings. Take advantage of it!
We designed all our closets to have shelving right up to the top. With such tall ceilings, that meant using ladders or step stools to reach high storage. You can see a good example of this in our diy multipurpose storage closet and our kid’s closet with a rolling library ladder.
We did the same thing with the cabinets in our butler’s pantry and our mudroom. I have no regrets 🙂
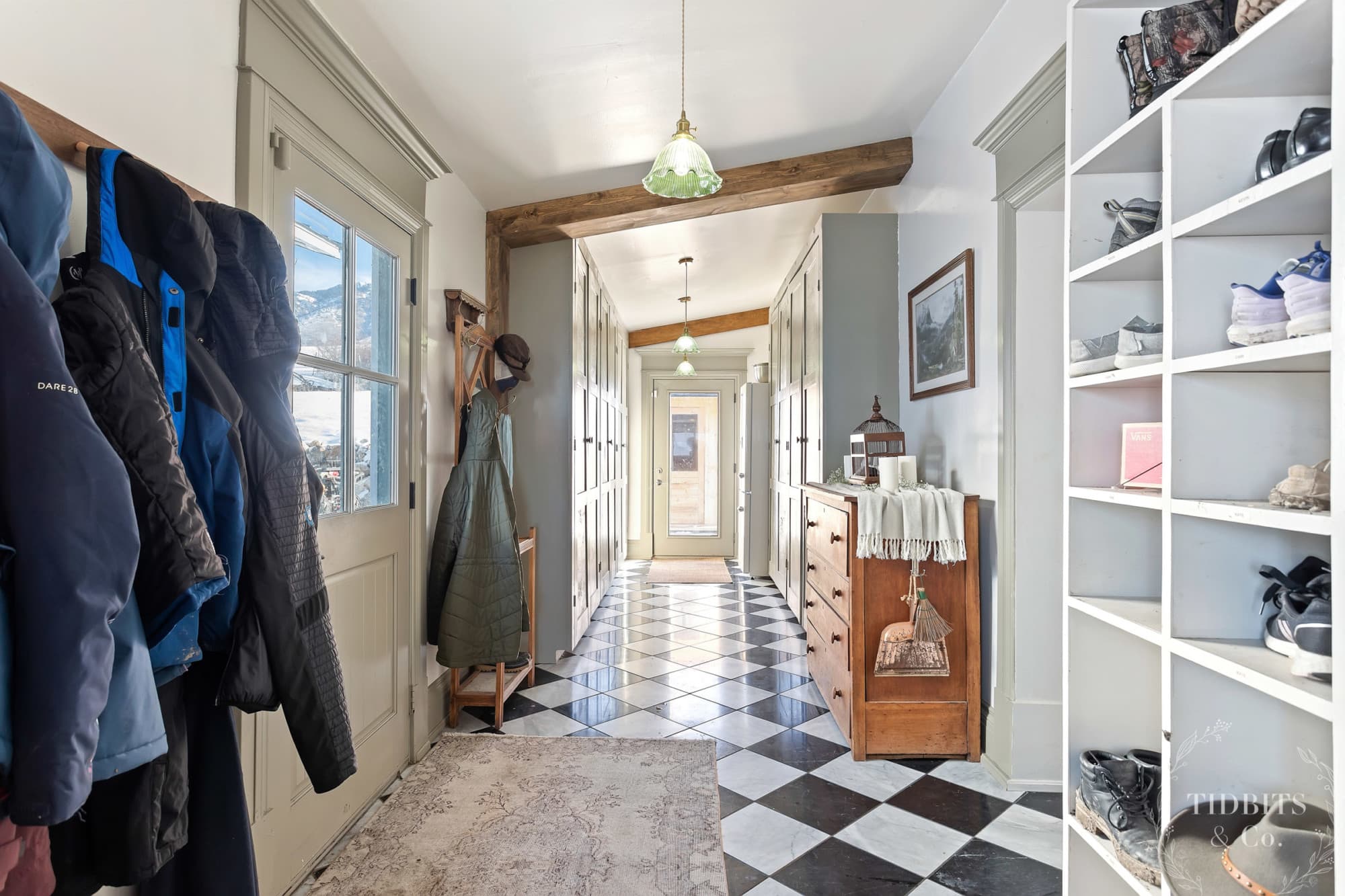
If you crave more cozy spaces, you can drop the ceilings in smaller areas like bathrooms and keep the tall ceilings in your larger living areas. Doing this can also help the spaces feel unique from the rest of the house.
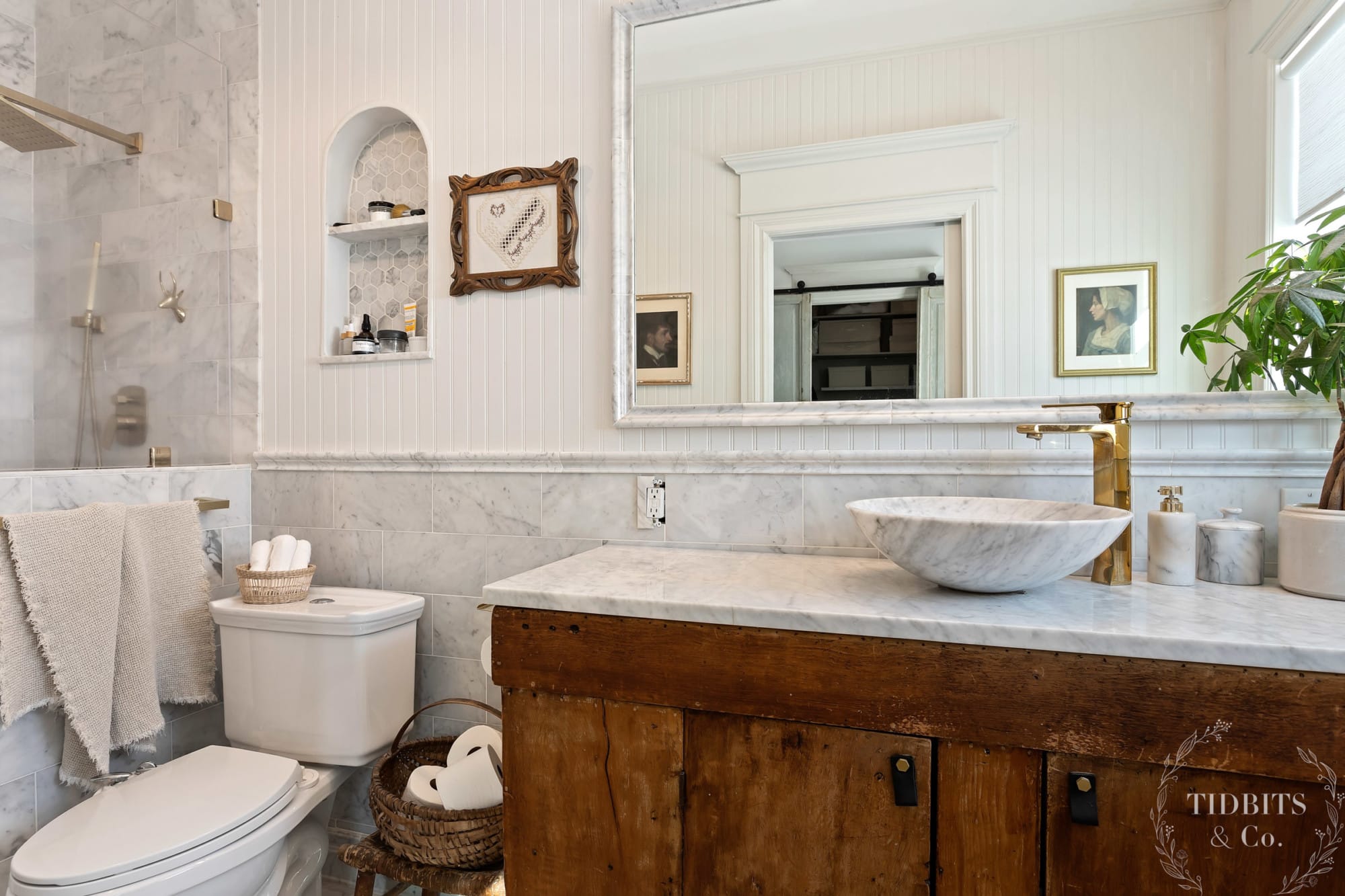
See what we did in our master bathroom and our shared split bathroom.
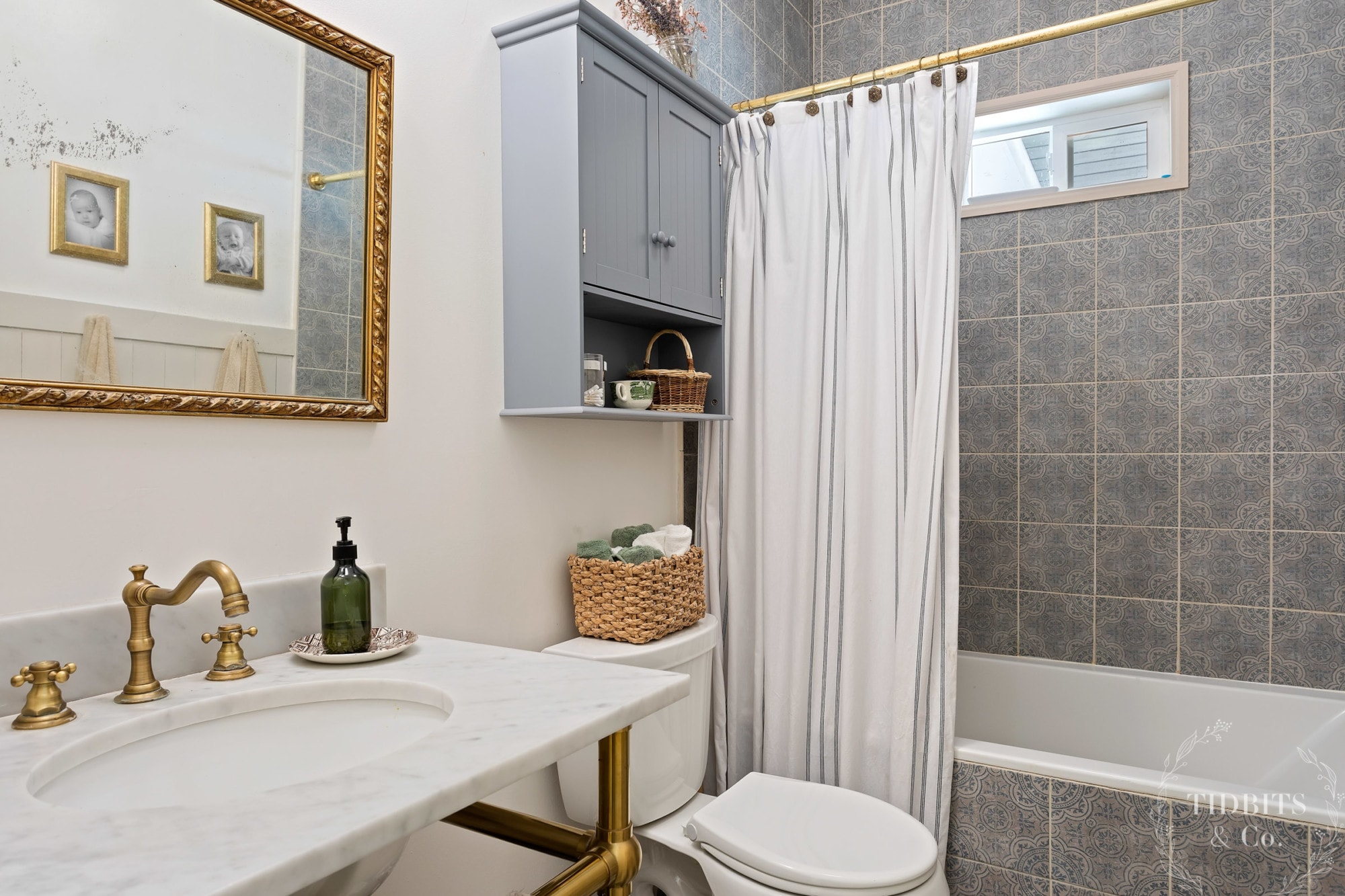
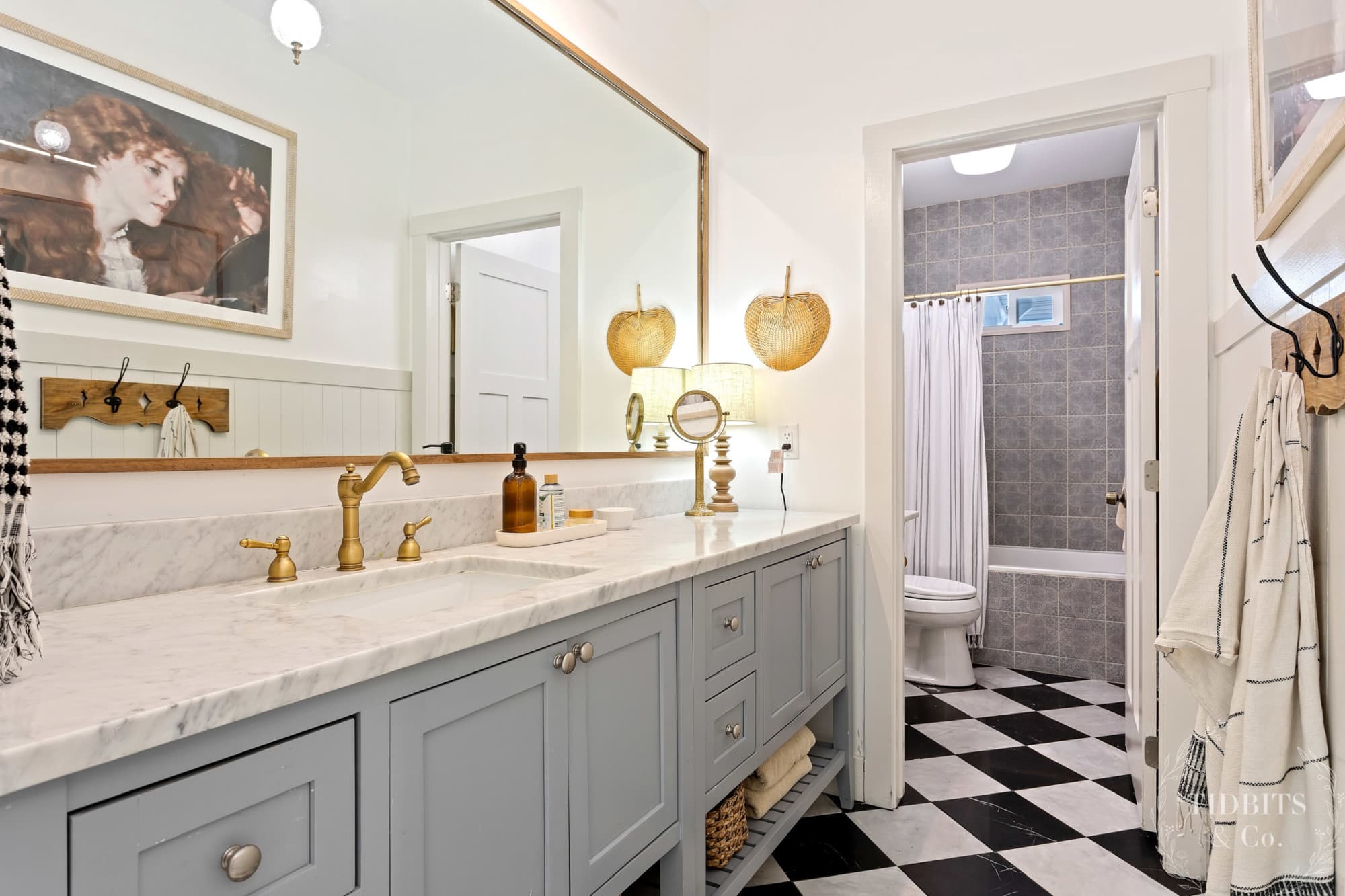
Add Ceiling Beams
Using wooden beans is another way to keep your pole barn house from feeling too industrial. Exposed beams or faux beams look fantastic on tall ceilings. See our home office tour for more views of our ceiling beams.
And while you’re at it, don’t forget to checkout the built-in shelving. It’s one of my favorite features in that space!
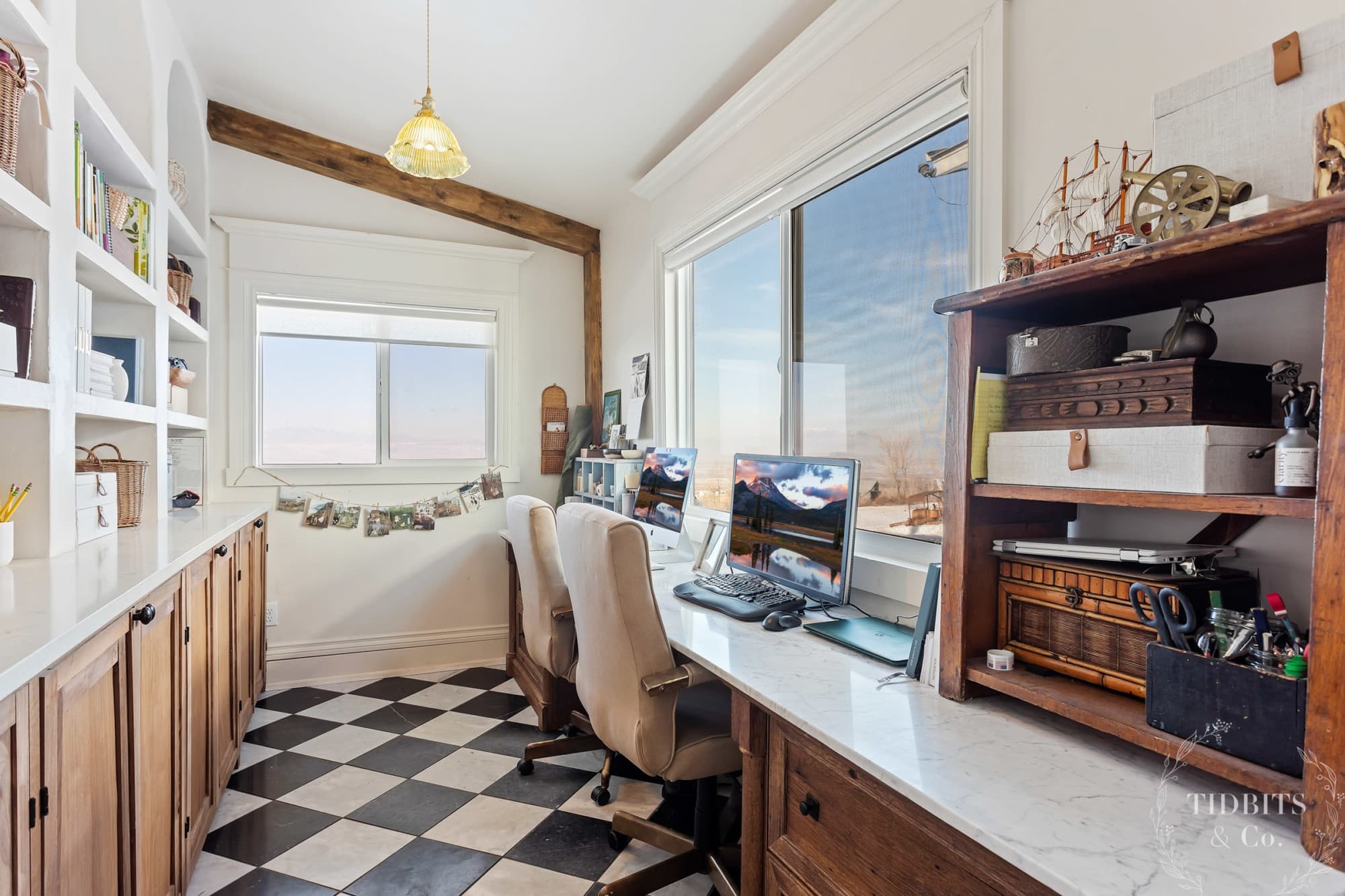
Pay Attention to Details
Details, details, details! Adding details like arches, trim work, and unique fixtures can really help a pole barn house feel unique.
We added lots of ornate trim, like the headers above the doors and windows in our master bedroom.
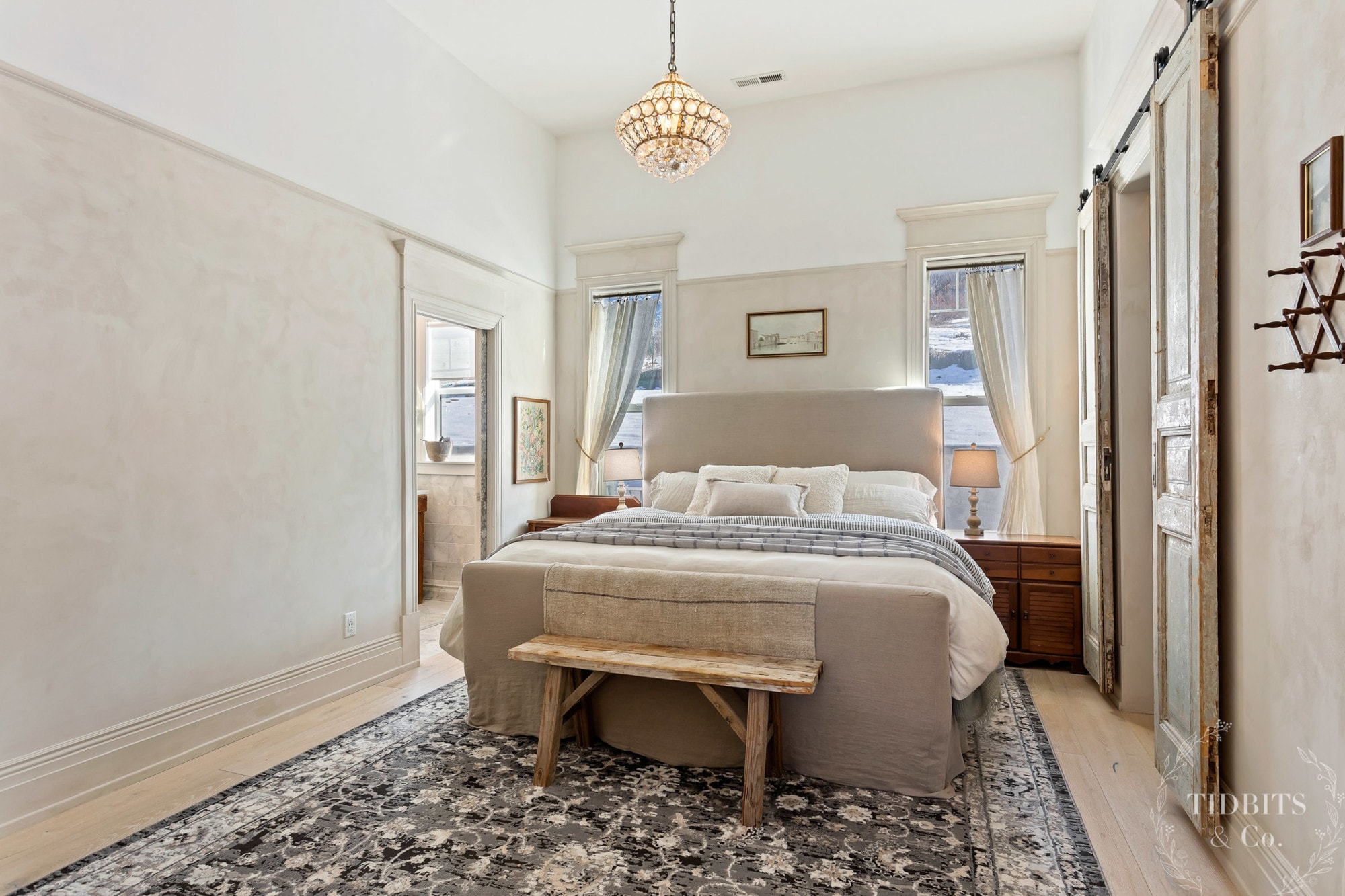
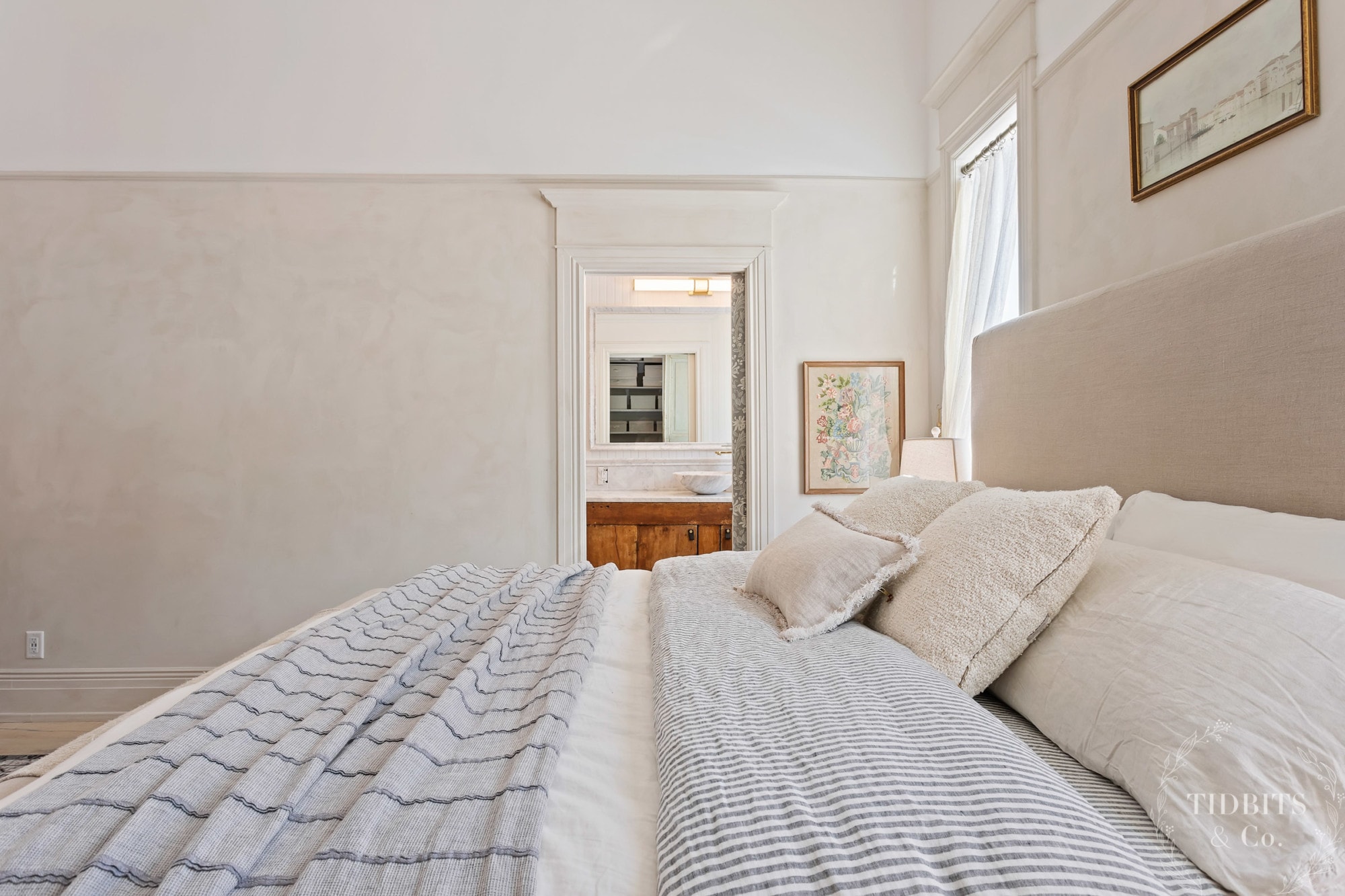
We also have unique doors throughout the house. These doors in our master bedroom add so much interest and personality to the room.
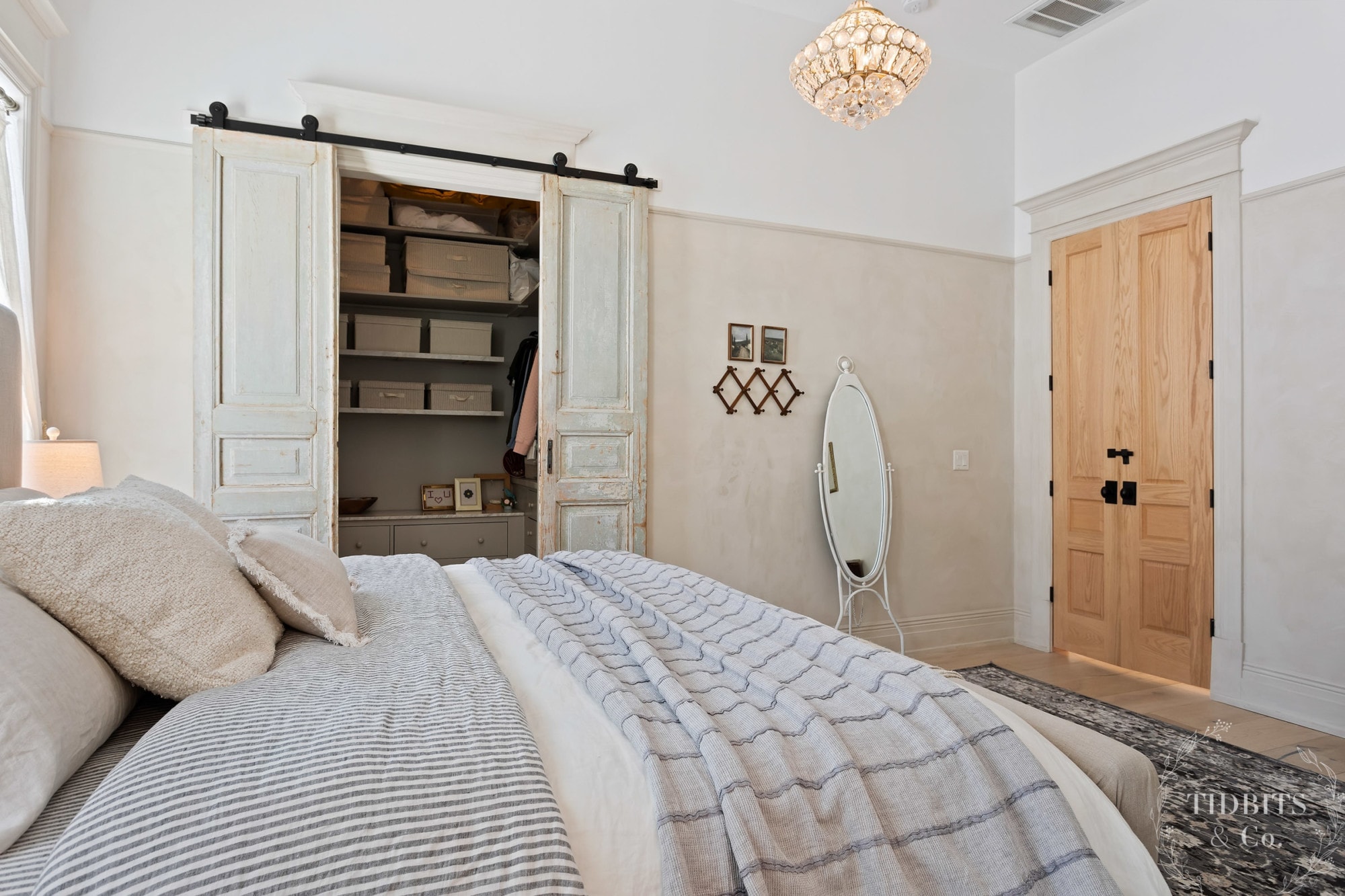
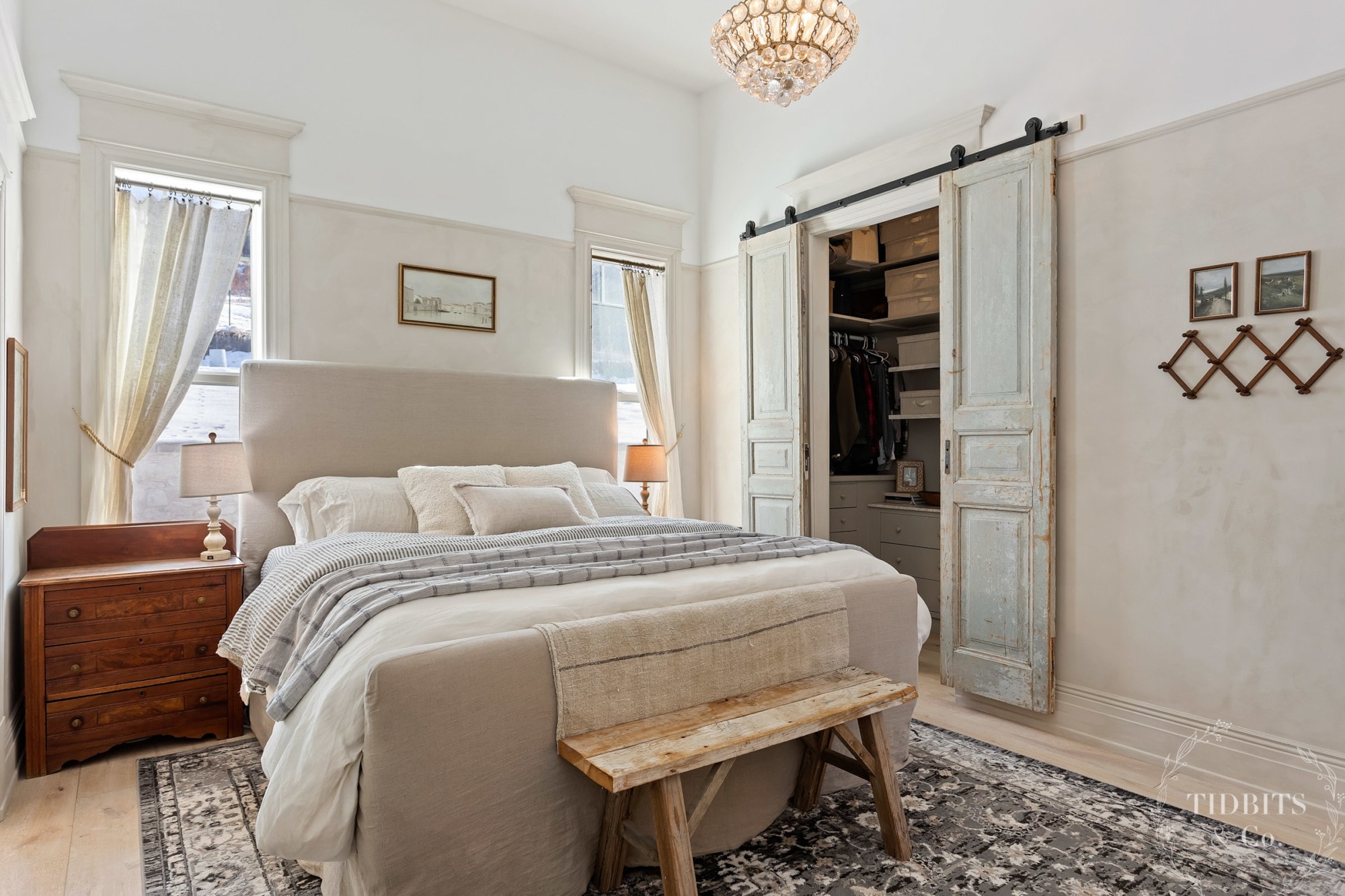
Arches are another great way to make a very modern, square-shaped house feel more rounded and organic. We used an arch for the entry into our butler’s pantry. We have another arch leading into our homeschool room.
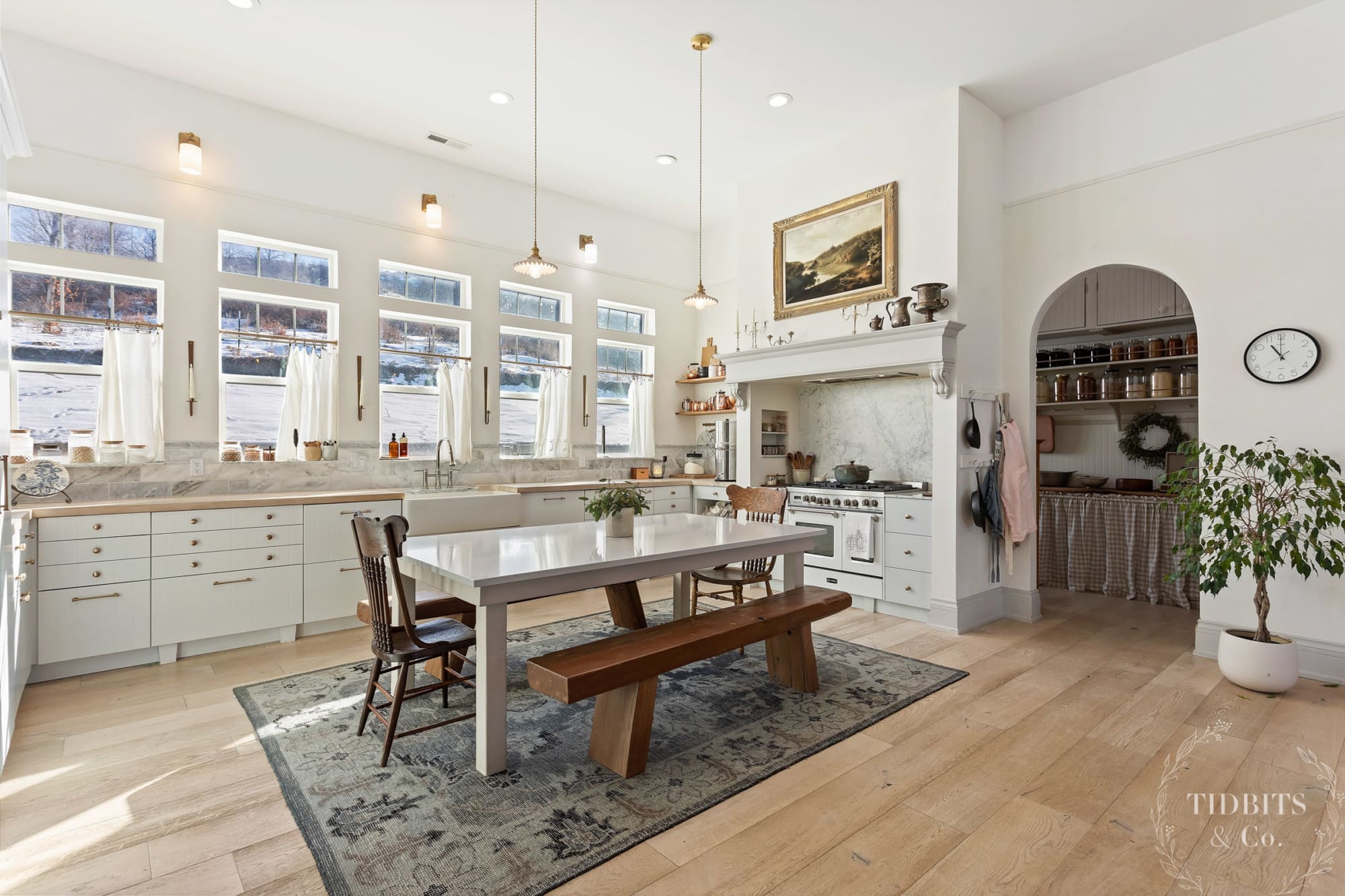
And how much does that built-in alcove and mantle around the stove make this European farmhouse kitchen pop? Details make the difference!
Use Wall Treatments
A good wall treatment can do so much to transform a space. In our home we chose to add a lot of accents walls when we were doing the interior finish work.
The butler’s pantry is a great example of this. Our butler’s pantry has two accent walls. The diy interior stone accent wall is a favorite of mine!
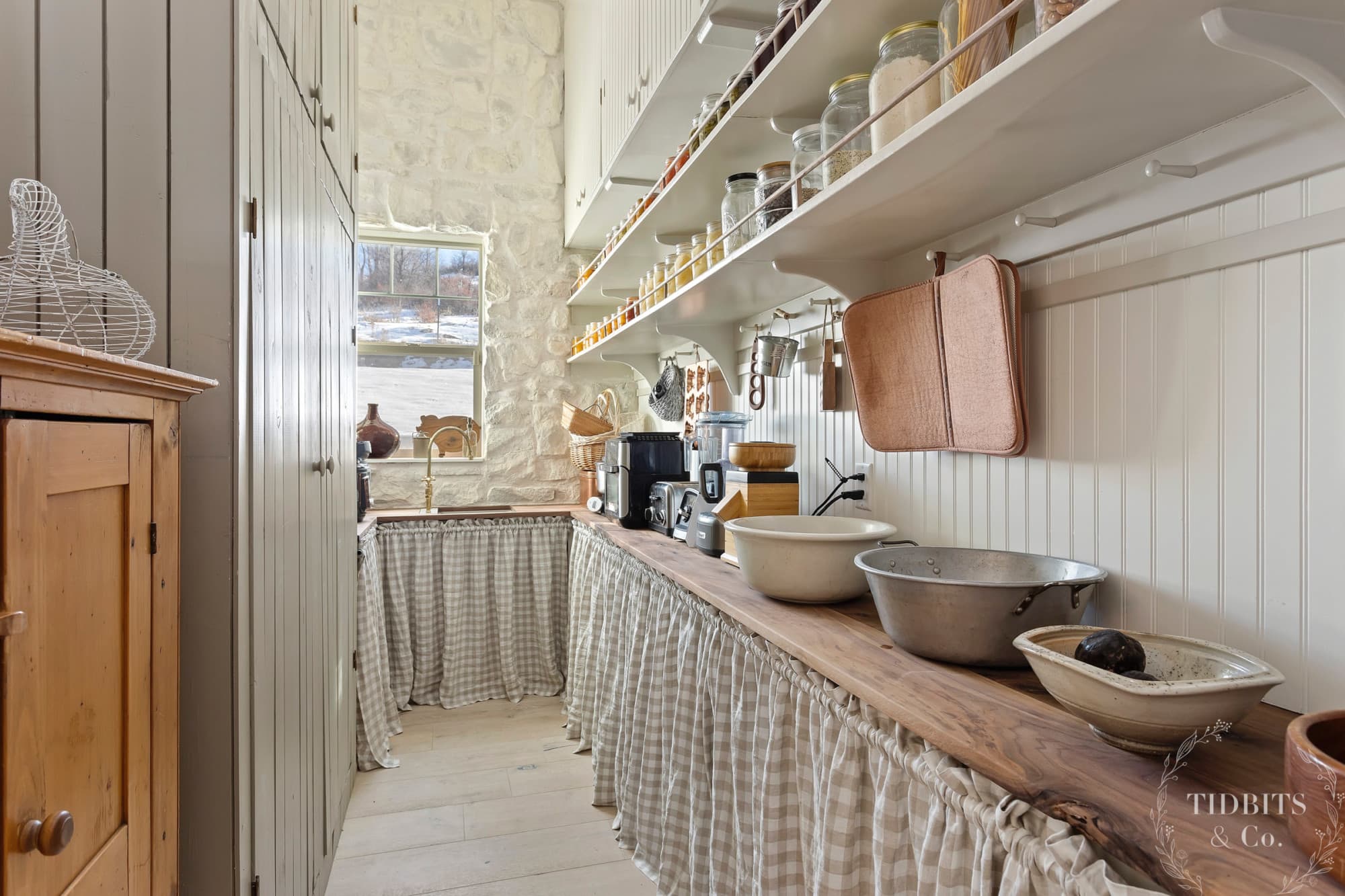
Below, you’ll see one of my daughter’s rooms. She chose a dusty pink for the bead board wall treatment in her cottage core bedroom.
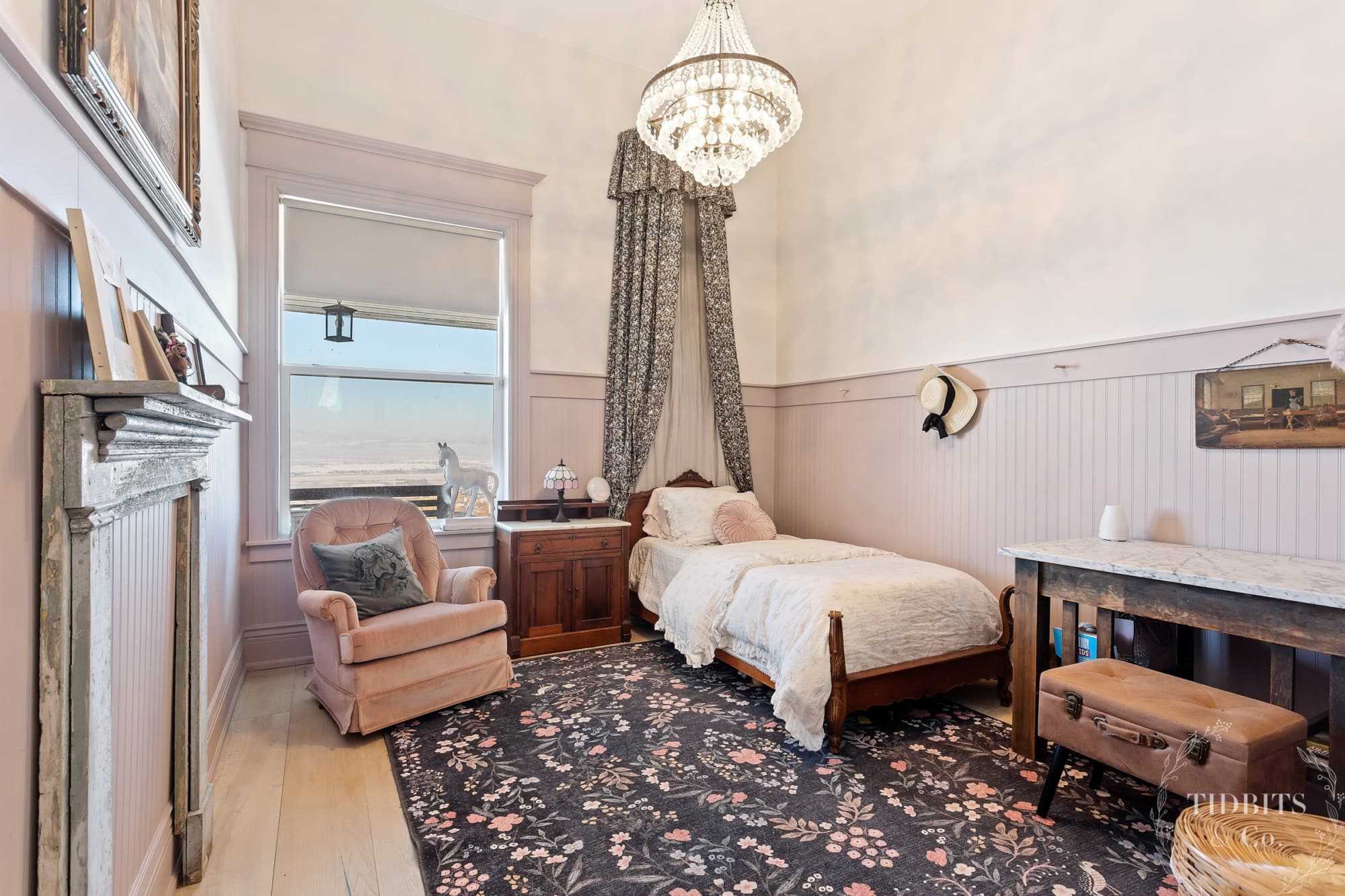
My other daughter prefers a different style. This red and black bedroom suits her so well and wall treatments help set the tone for the room.
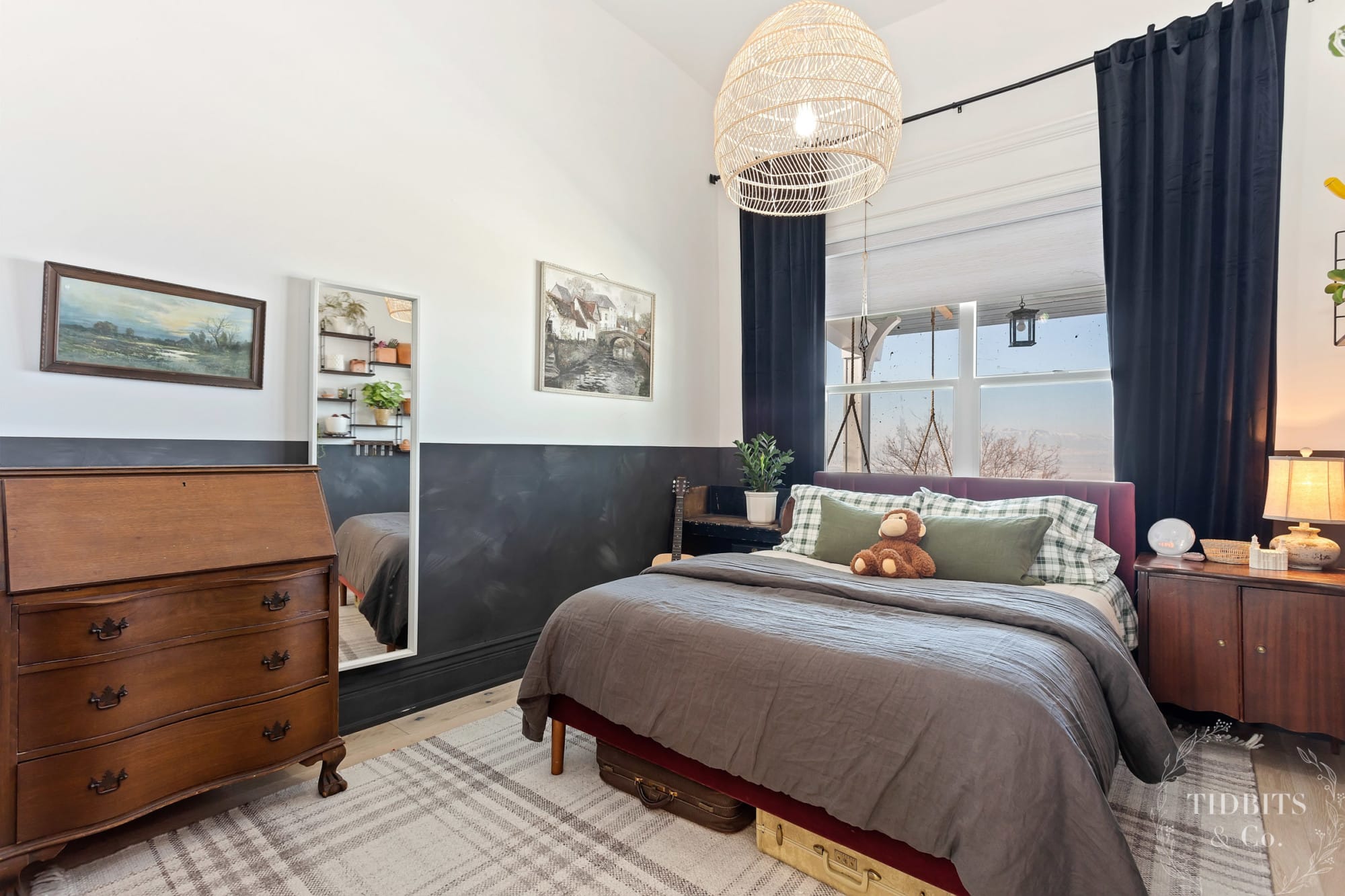
If you’re looking to personalize a space to feel like home, give wall treatments or accent walls a try. You can create a big impact from a small project.
Art and Decor Ideas
Adding art and decor with color and pattern is another sure way to make your pole barn house feel like home.
If you missed my hallway makeover and large wall art ideas blog posts, you’ll want to hop over and read it. It transformed our hallway and the tips I shared saved us tons of money. Art makes a huge difference!
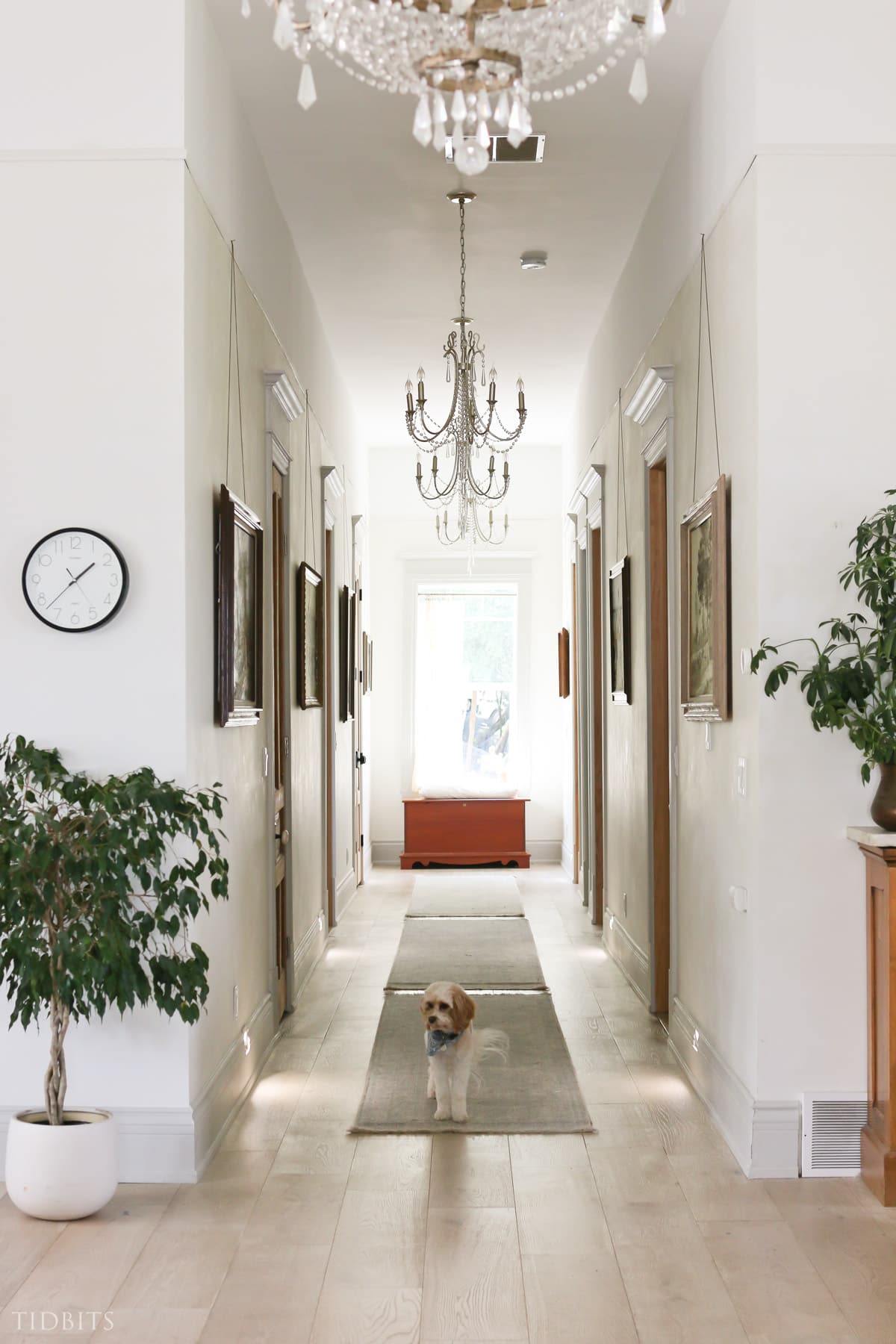
Play with Color and Pattern
We also have a shared English country style bedroom. This room is a great example of how using wall treatments, color and pattern can cozy up a space.
I see my kids’ personalities reflected in the color and pattern choices we have in their bedrooms. It makes them feel comfortable and at home, which is the goal.
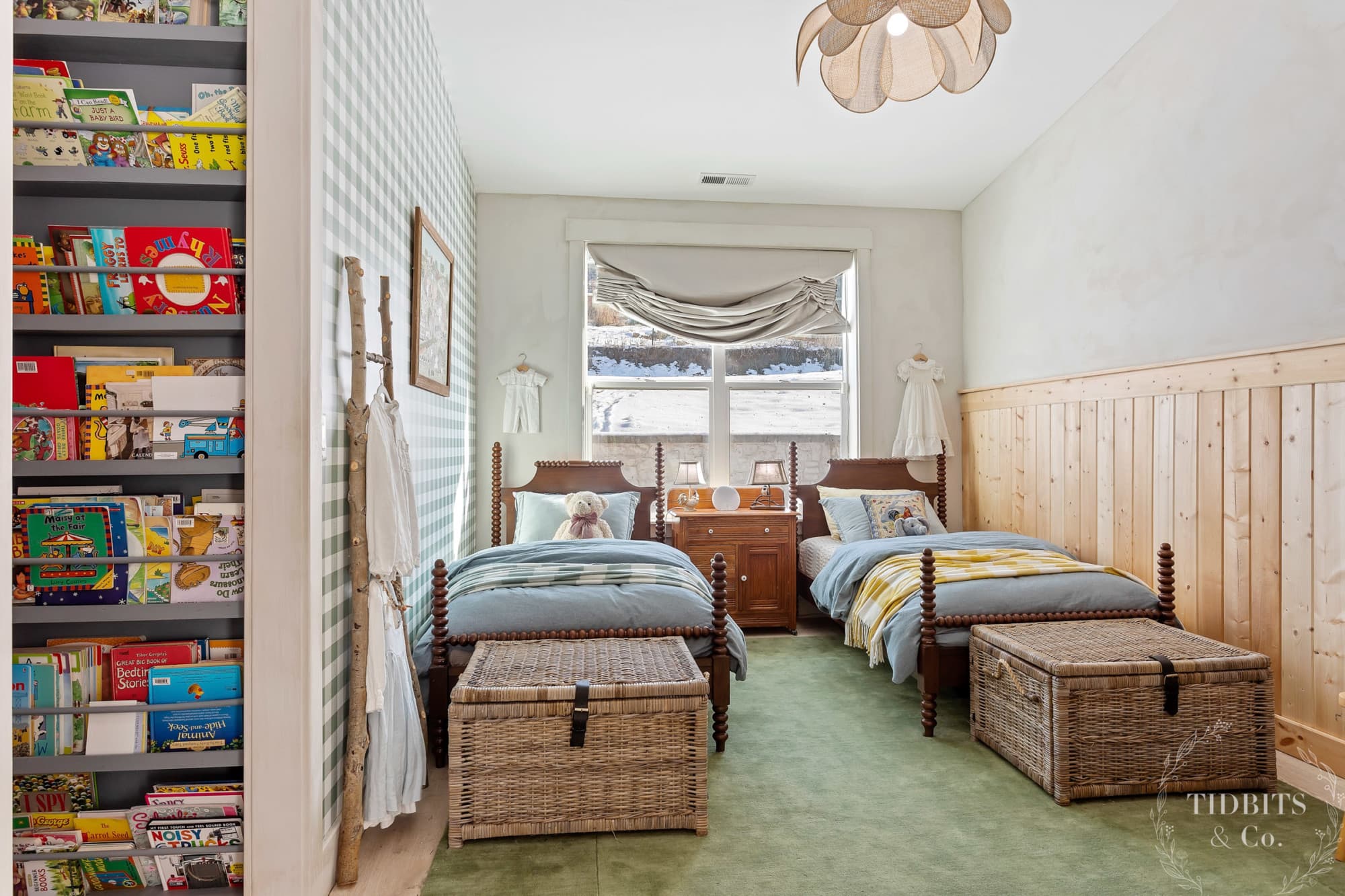
Add Exterior Details
The outside of a pole barn house can come with it’s own design challenges. Since a pole barn is essentially one big rectangle, it helps to get creative with details to make it look and feel like a cozy home.
At our house, we chose to do a long front porch with it’s own second roof line.
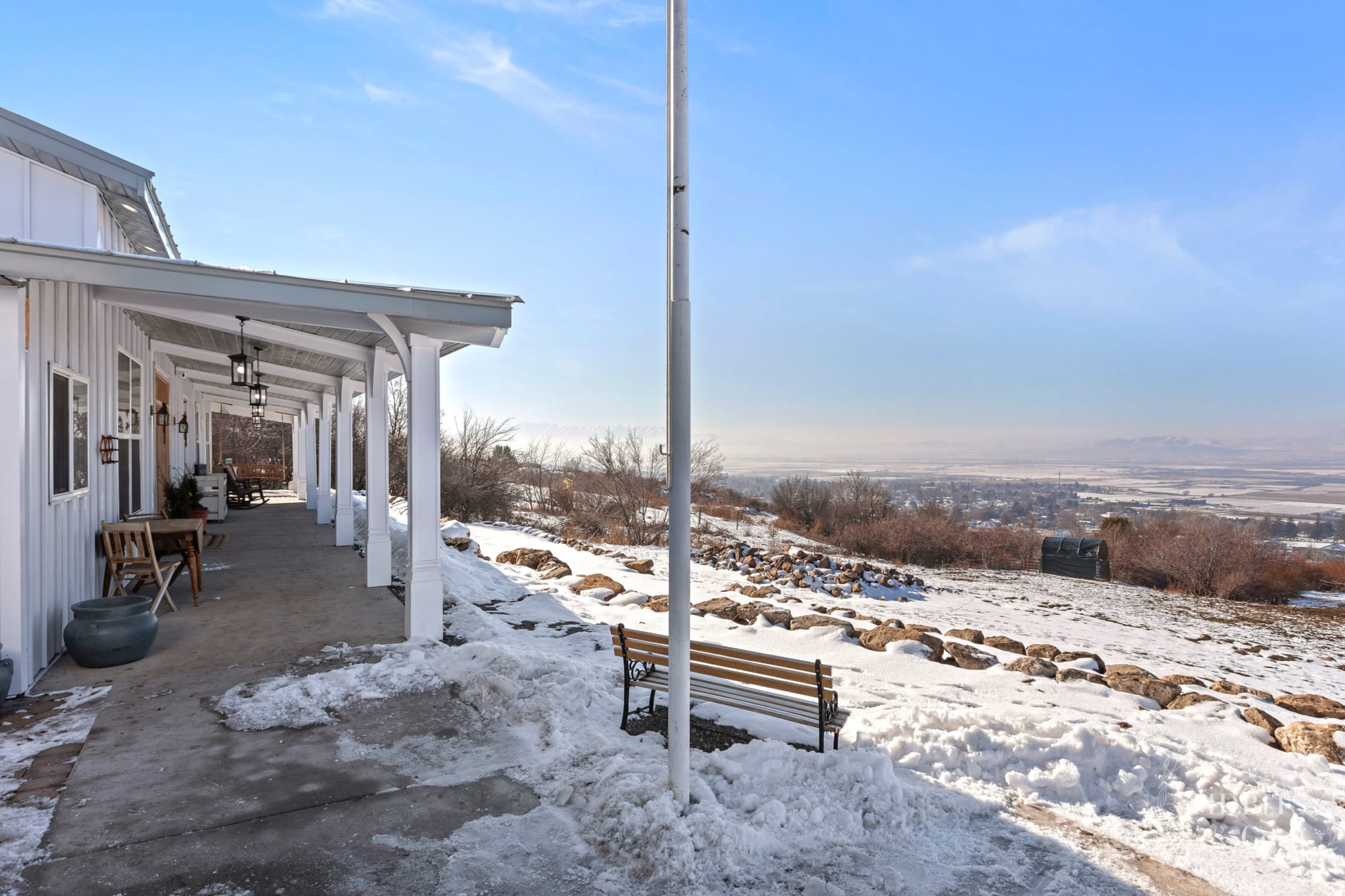
We added lots of detail to the porch beams to create interest add appeal. It made a big difference!
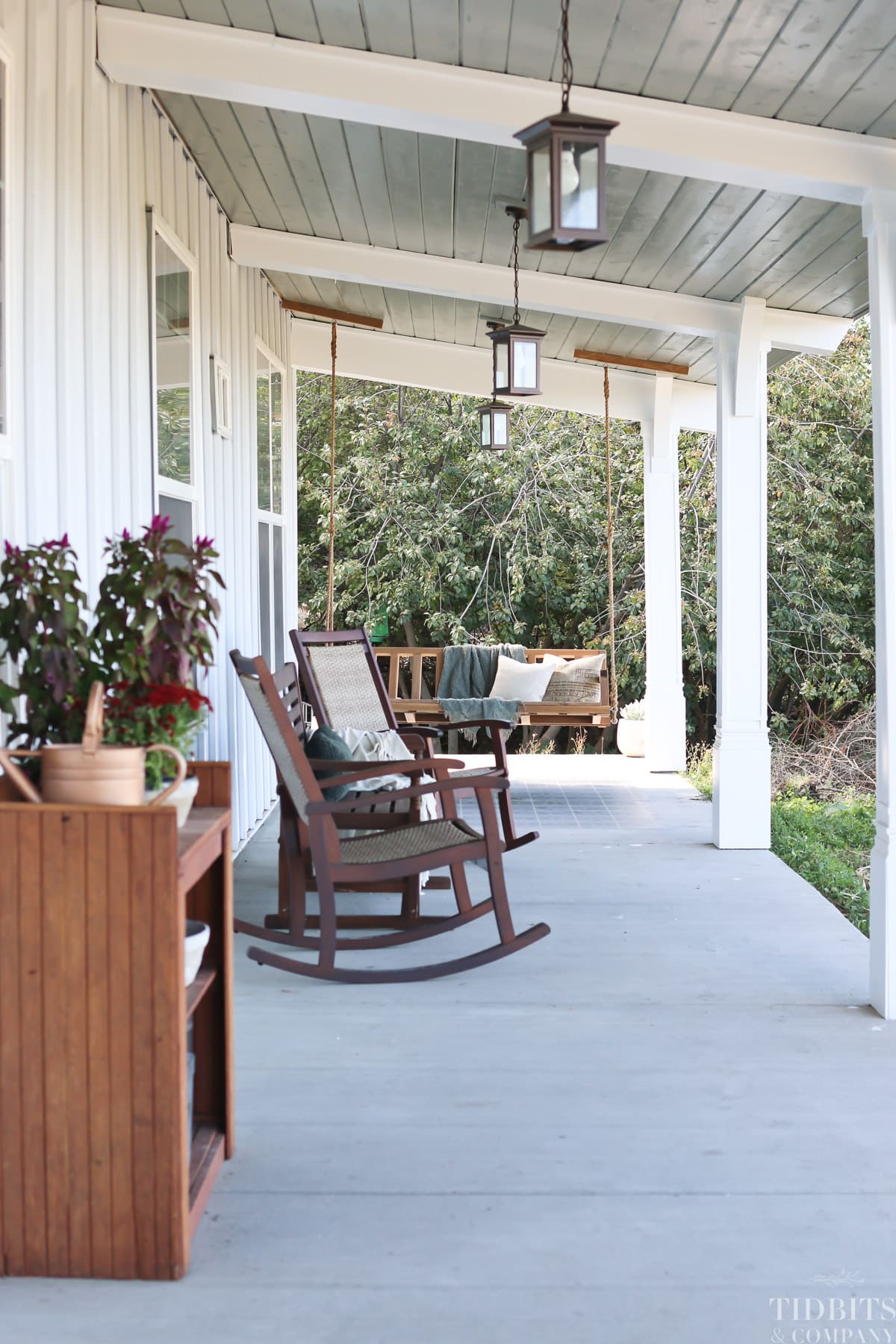
Post-frame buildings also make for fantastic garage or workshop spaces. You can see that we added decorative garage doors, accent paint and unique light fixtures to give our pole barn garage/workshop some curb appeal.
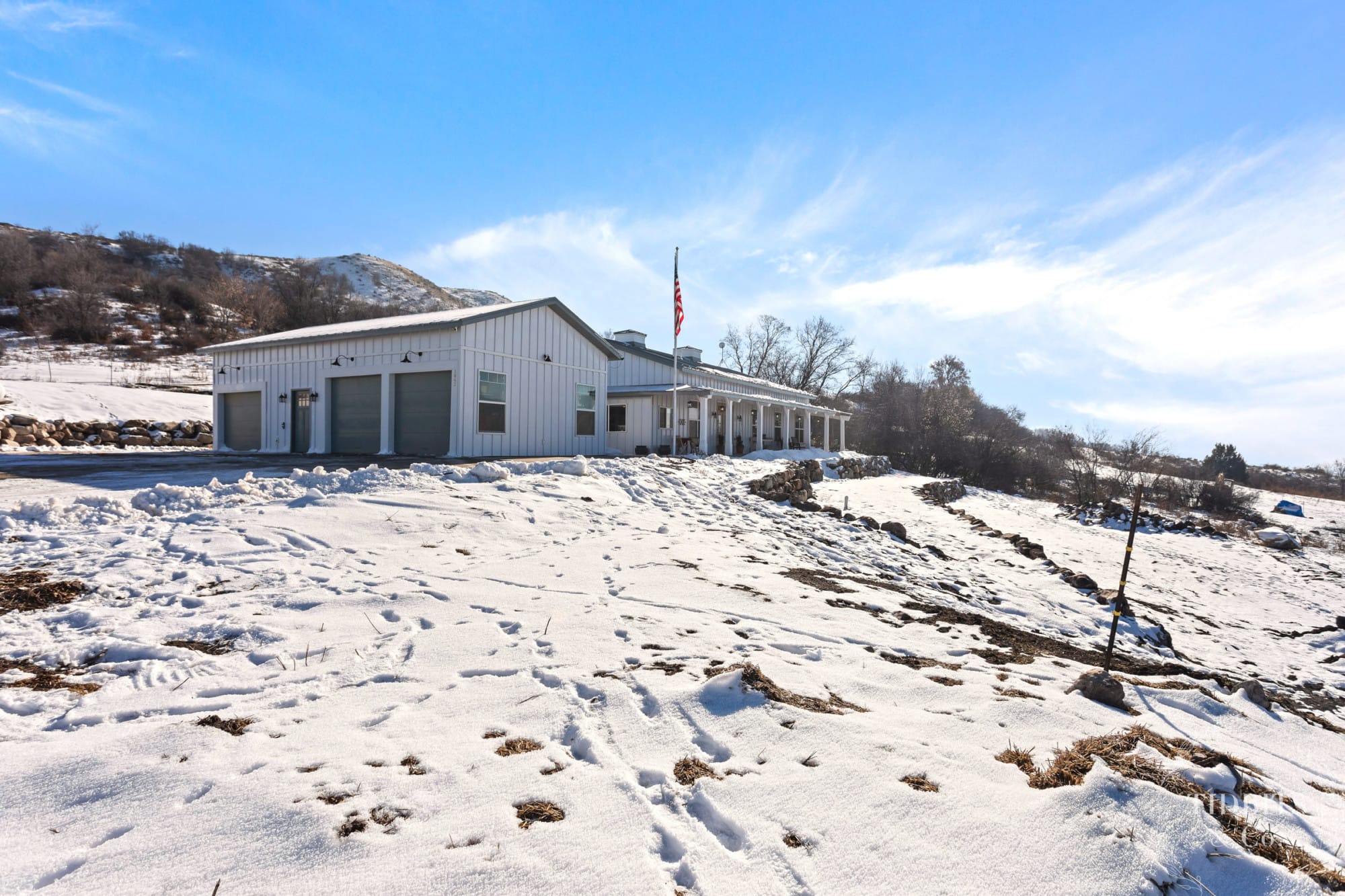
I get lots of questions about our Teton Steel siding. We decided on a board and batten pattern that mimics the look of traditional wood or hardie board siding. This siding is super durable and it looks great.
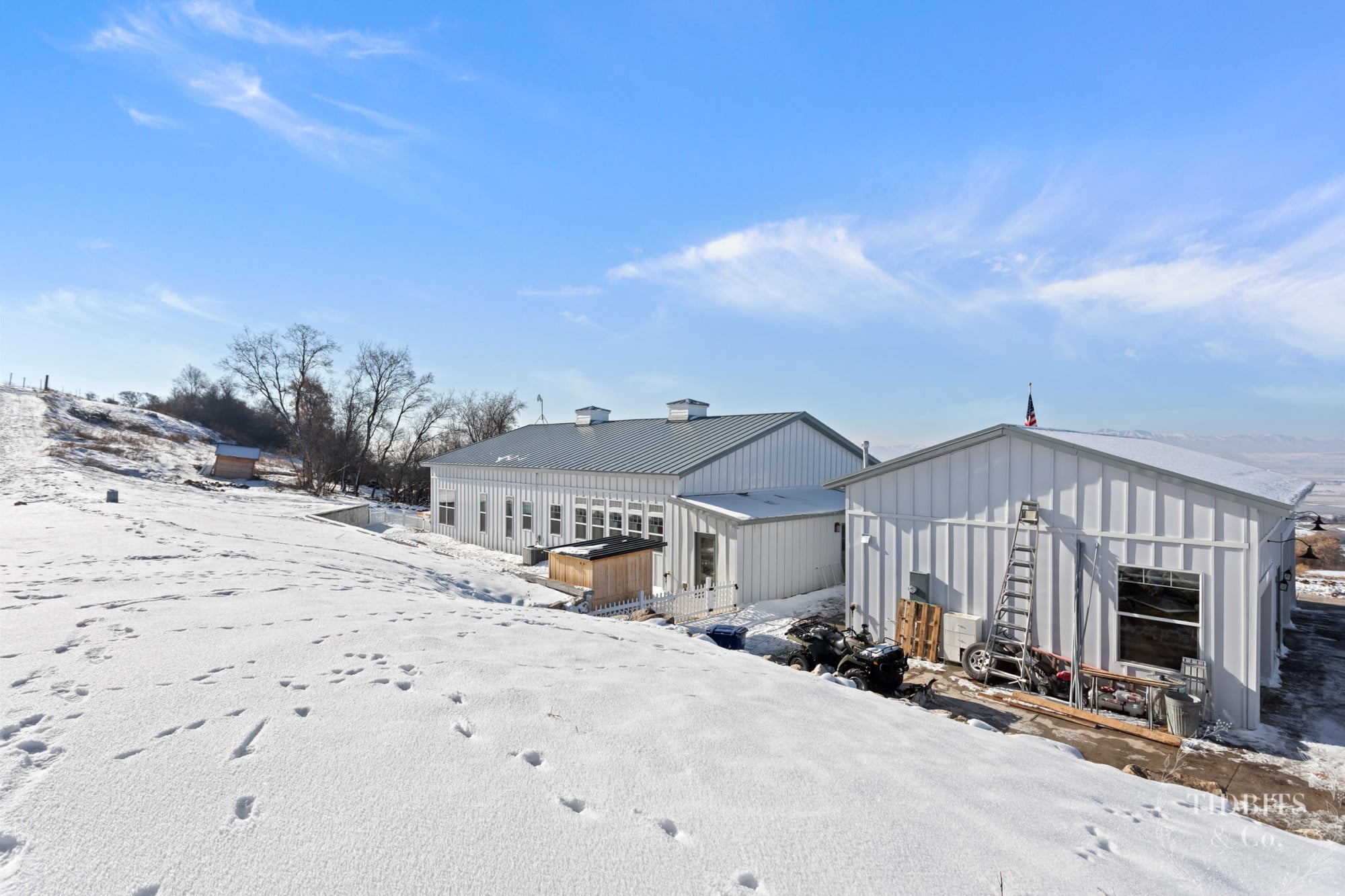
Finally, do you see those two cupolas on the house roof? It’s another little detail that I think helps this pole barn house look and feel like home.
More Pole Barn House Inspiration and Ideas
I hope you’ve enjoyed this pole barn home tour and design tips.
Maybe you’re in the process of planning the home of your dreams from scratch. Maybe you’re already in the building process and want some tips from a pole barn home owner. Either way, I hope these ideas can help you create a home that you love.
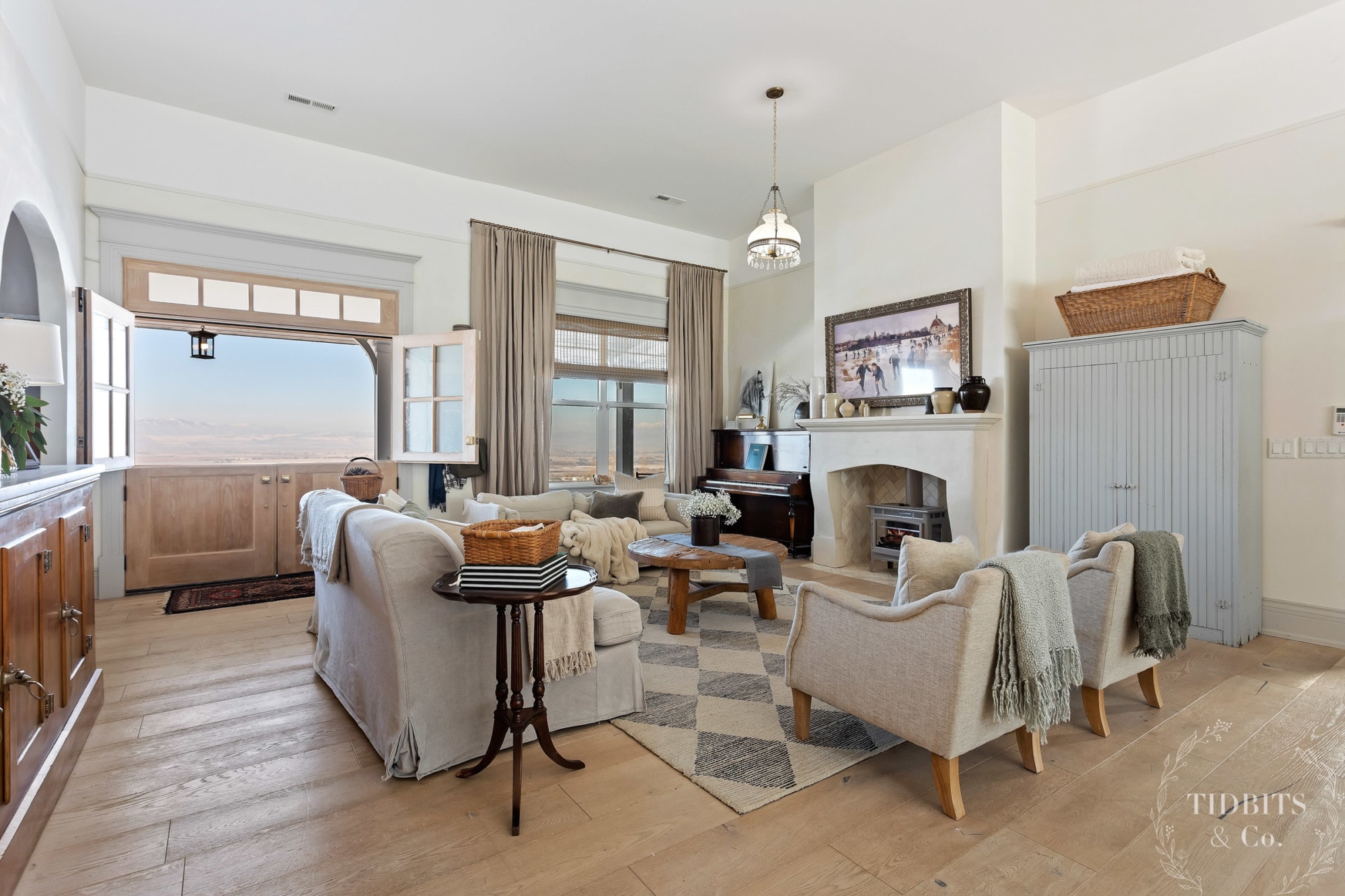
If you need more home inspiration and ideas, I have got you covered. Thanks for visiting!
- Shared Kids Closet Design Reveal with Rolling Library Ladder
- Farmhouse Kitchen Ideas: Rustic Charm and Timeless Elegance
- How to Layer and Style a Bed like a Designer
- European Farmhouse Living Room and FAQ
- My Living Room Design Regrets
- How to Layer a Cozy Bed for Kids
- Kitchen Design Regrets | What I wish I would have done differently
- European Kitchen Design Inspiration
- Fall Living Room Decorating and Home Tour
- Beautiful Front Porch Ideas for a Charming Home
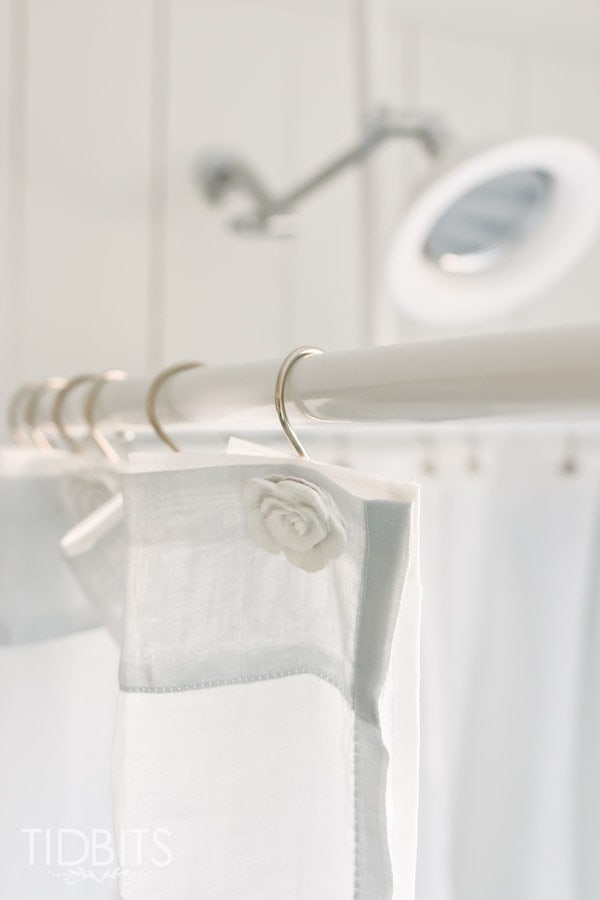
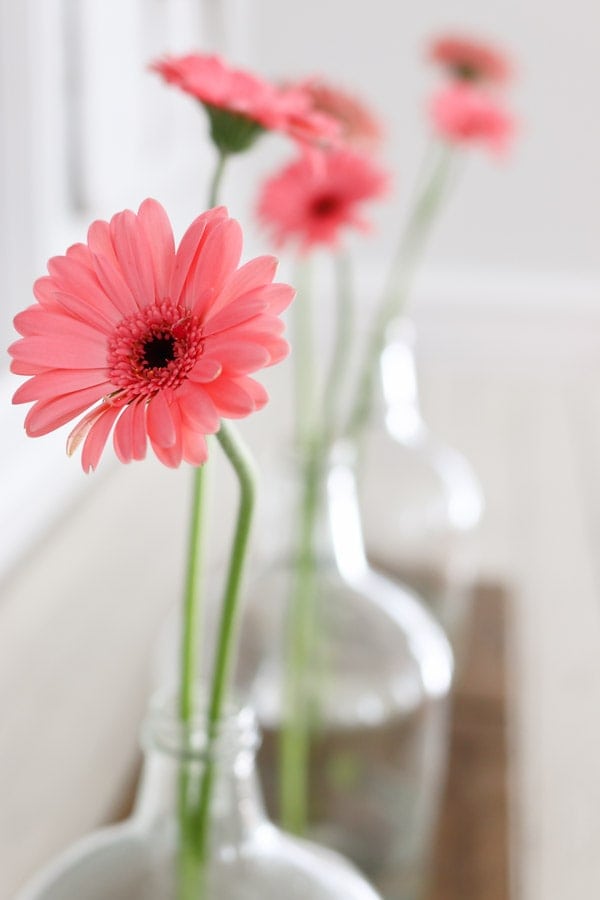
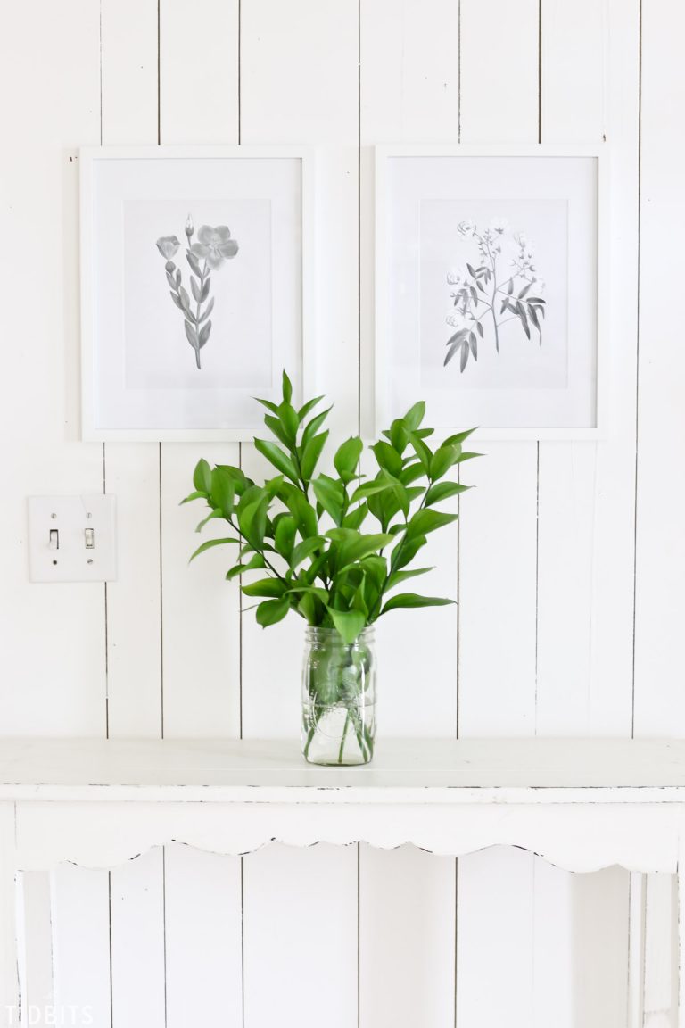
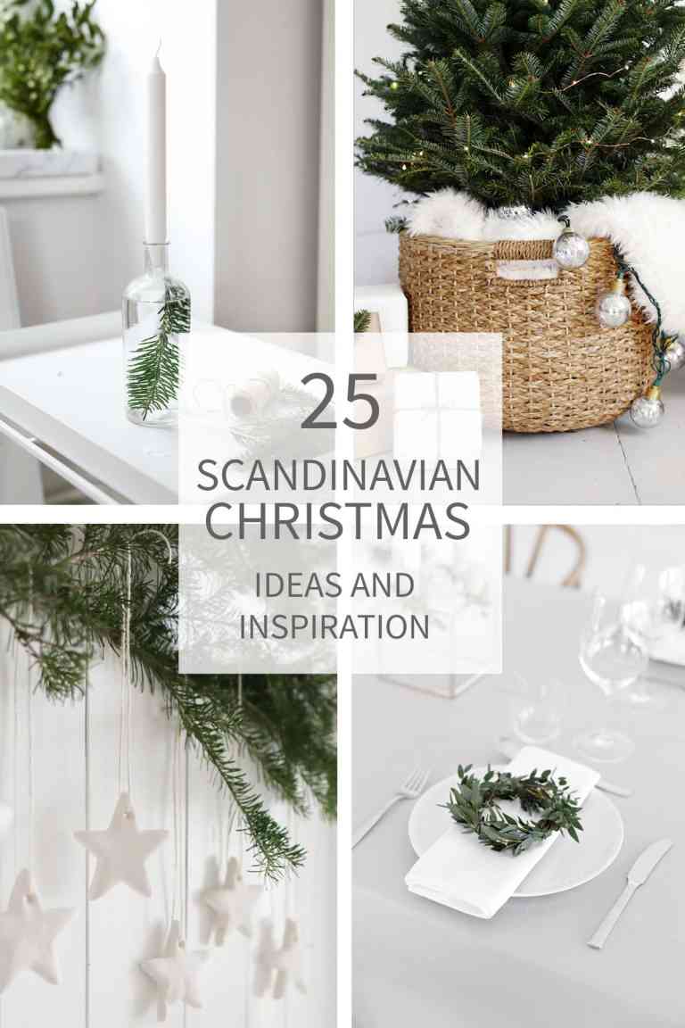

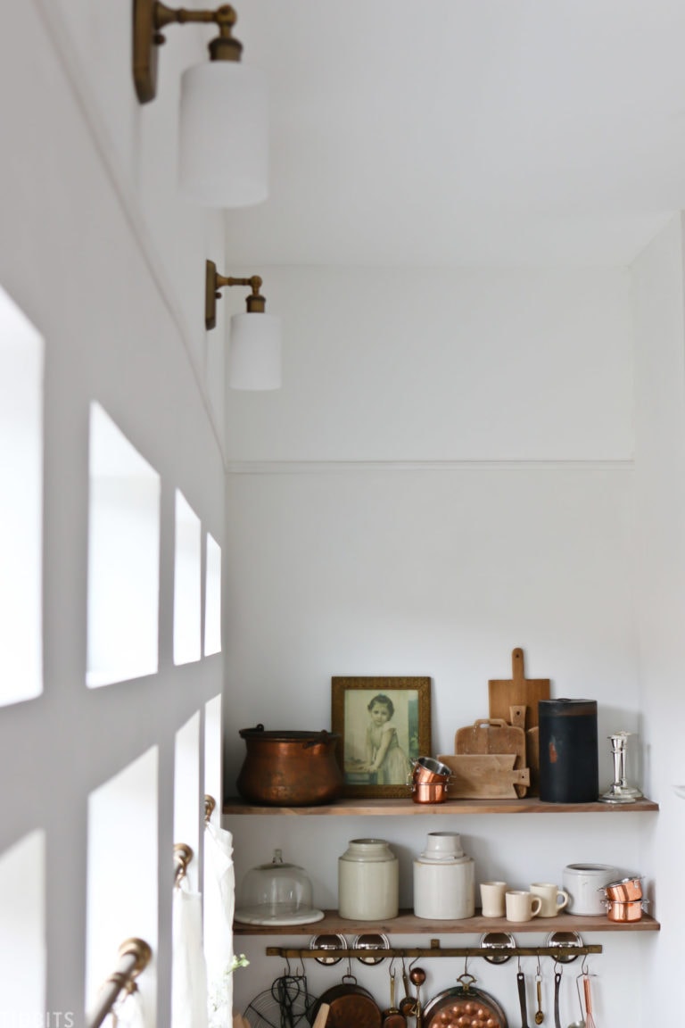







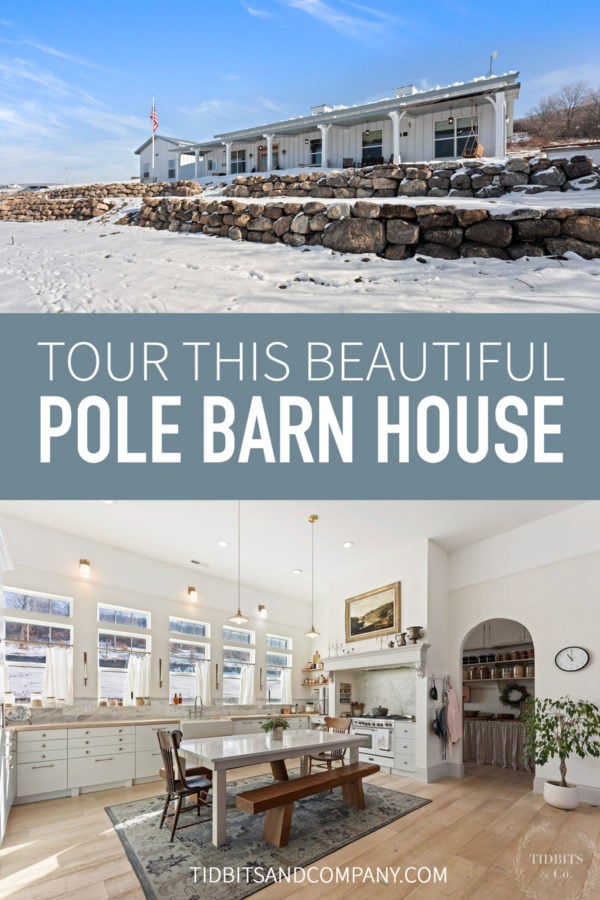
I need some direction to get ideas for a primary bathroom wall interest. Wallpaper? Mural? Stencil? Something bold yet subtle. Help!
You’re entire home is STUNNING!!
Just beautiful – your touches do make a big difference. Could you add a sketch of your floor plan ?