This post may contain affiliate links, which means I get a small percentage of the sale at no extra cost to you. I only recommend items I love and have had a positive experience with. Thank you!
I’m sharing my best tips to help you lower your pole barn home price and save thousands of dollars. Some of these ideas might surprise you!
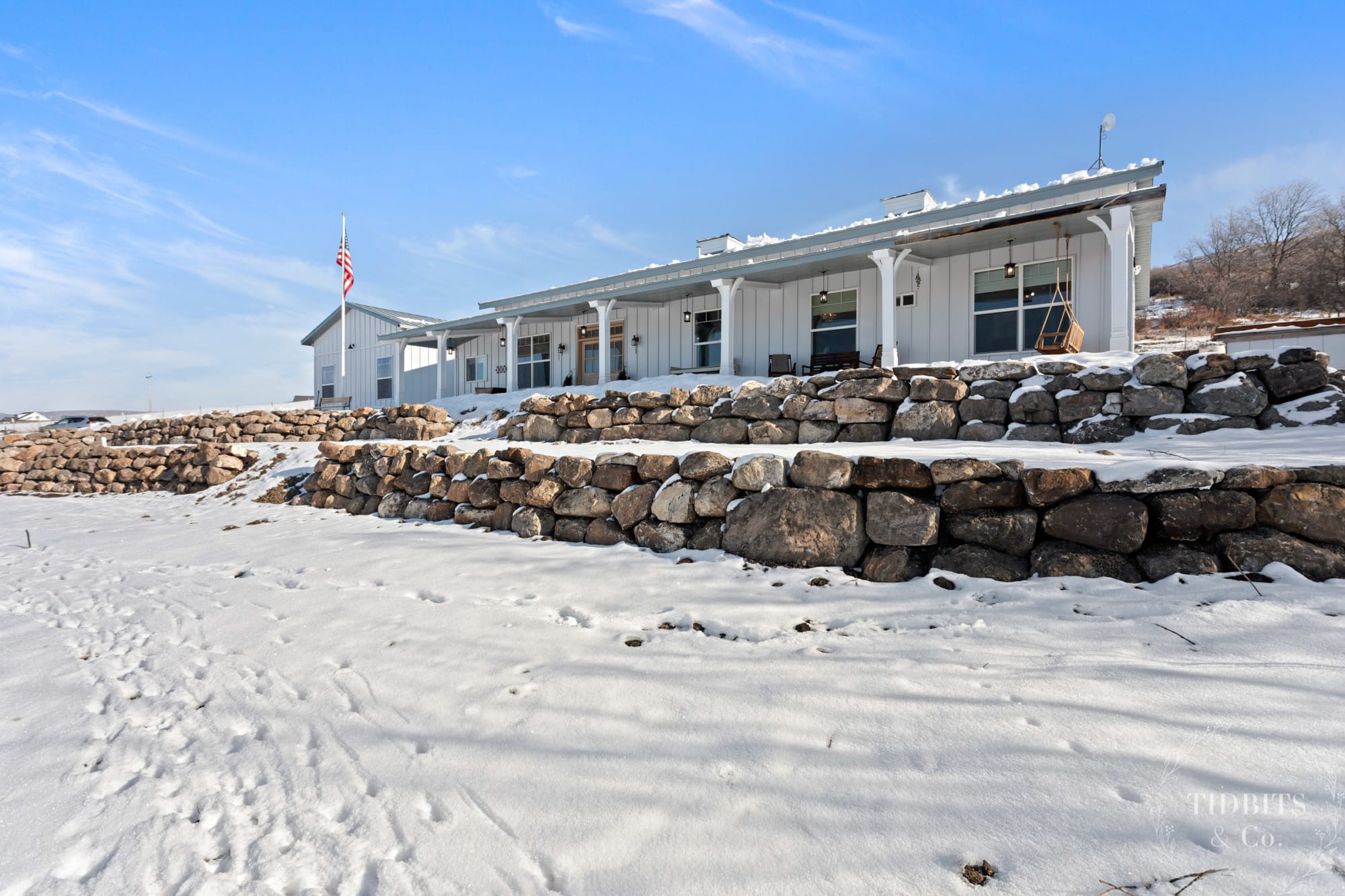
It wasn’t too long ago that Mr. Tidbits and I sat down and made a YouTube video about the realities of building a home and the lessons we had learned from that experience. And, oh boy, what an experience that was! Watch the video to see what I’m talking about!
When we built our pole barn home from the ground up we knew we were in uncharted territory, but we had a dream and plenty of enthusiasm. Along the way we learned so much about home construction, general contracting, budgeting, determination and patience – lots and lots about patience!
Many of the things we learned from our pole barn home building experience have to do with saving money. It was important to us to do whatever we could to keep our pole barn home price down. We had a dream, but we also had a budget ;). I also really like pretty things . . . so we had to work that in too!
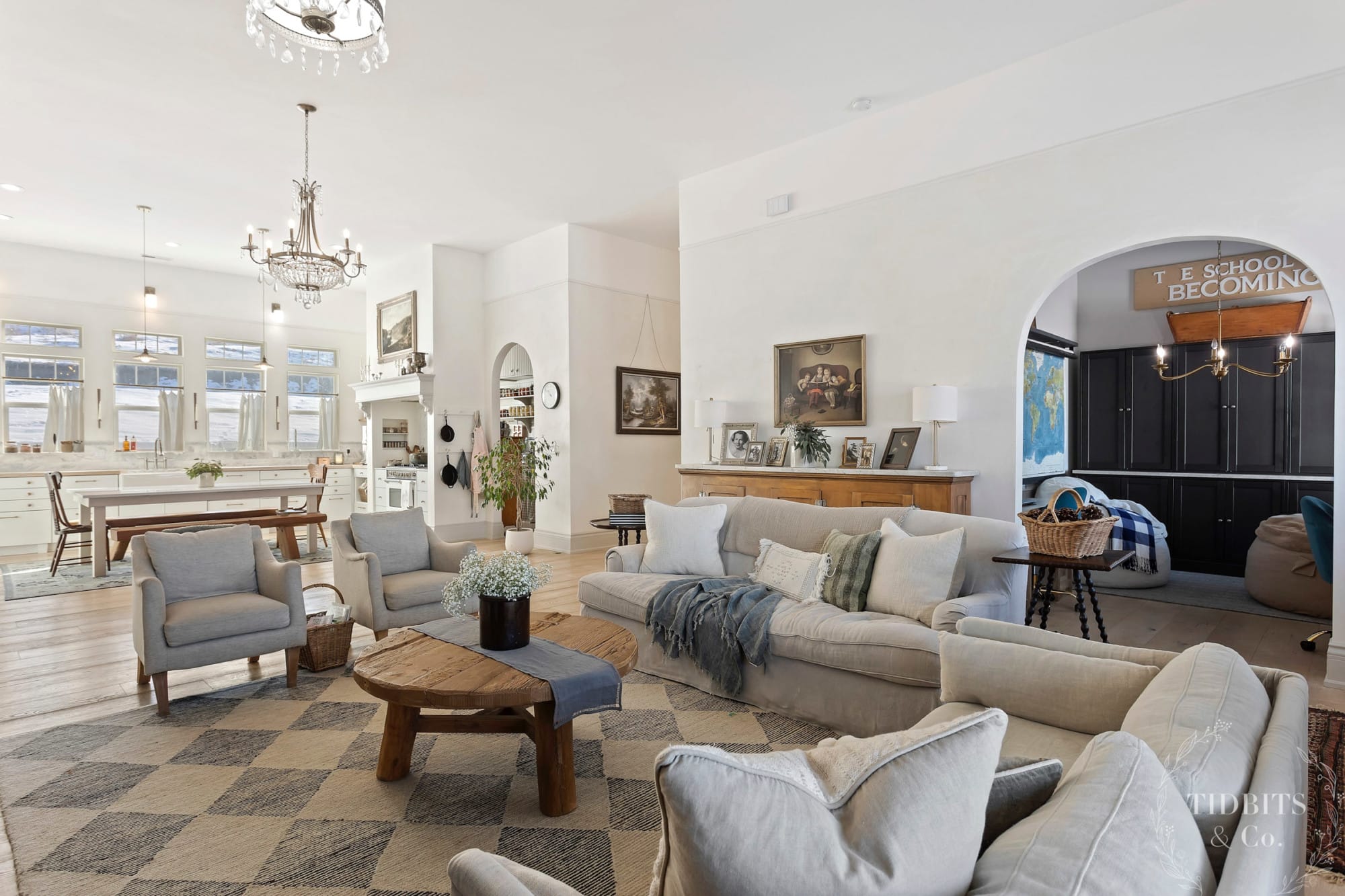
Feel free to take a look at why we built a pole barn home and what our pole barn home cost if you are interested in more details.
Today, I want to share with you my best tips, based on experience, that will help you significantly lower your pole barn home price. For those of you who are not thinking about building a pole barn house, just know that many of these tips can apply to traditional builds as well.
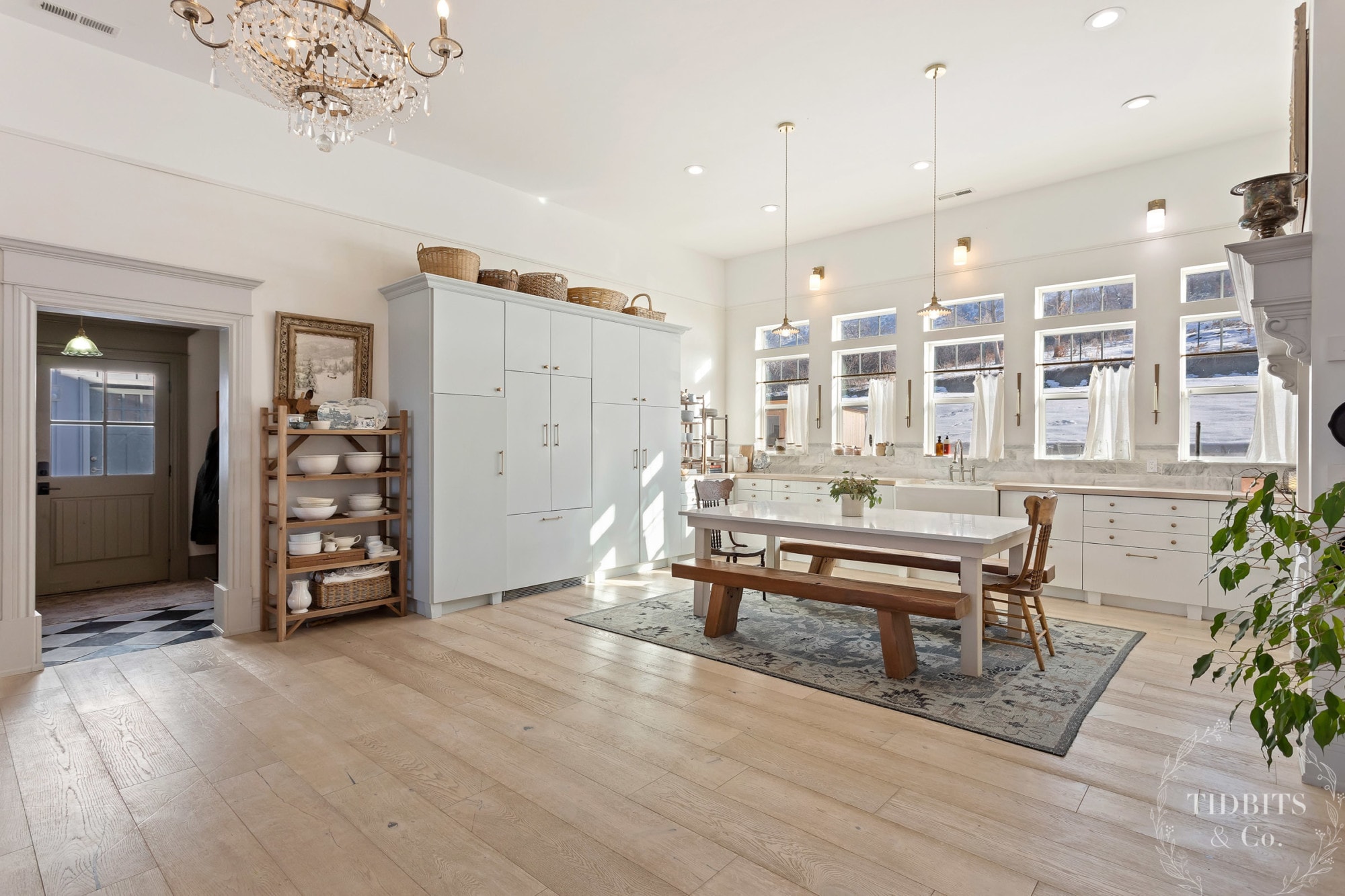
Table of contents
- 1 – Do It Yourself
- 2 – Be Your Own General Contractor
- 3 – Build on a Simple Concrete Slab
- 4 – Install Radiant Heat Flooring
- 5 – Save on Framing
- 6 – Choose DIY Hardwood or Tile Floors
- 7 – Save on Countertops
- 8 – DIY Kitchen Cabinets
- 9 – Curate Your Pole Barn Home
- 10 – Use 9 Foot Ceilings
- 11 – Keep Your Pole Barn Home on One Level
- Learn More About Pole Barn Homes
1 – Do It Yourself
I’m sure this first one seems obvious, but if you really want to reduce your pole barn home price, doing the labor yourself is much more affordable than the average cost of hiring everything out.
Pole buildings are fairly straight forward. There are pole barn kits available for purchase that simplify the planning and building process even more.
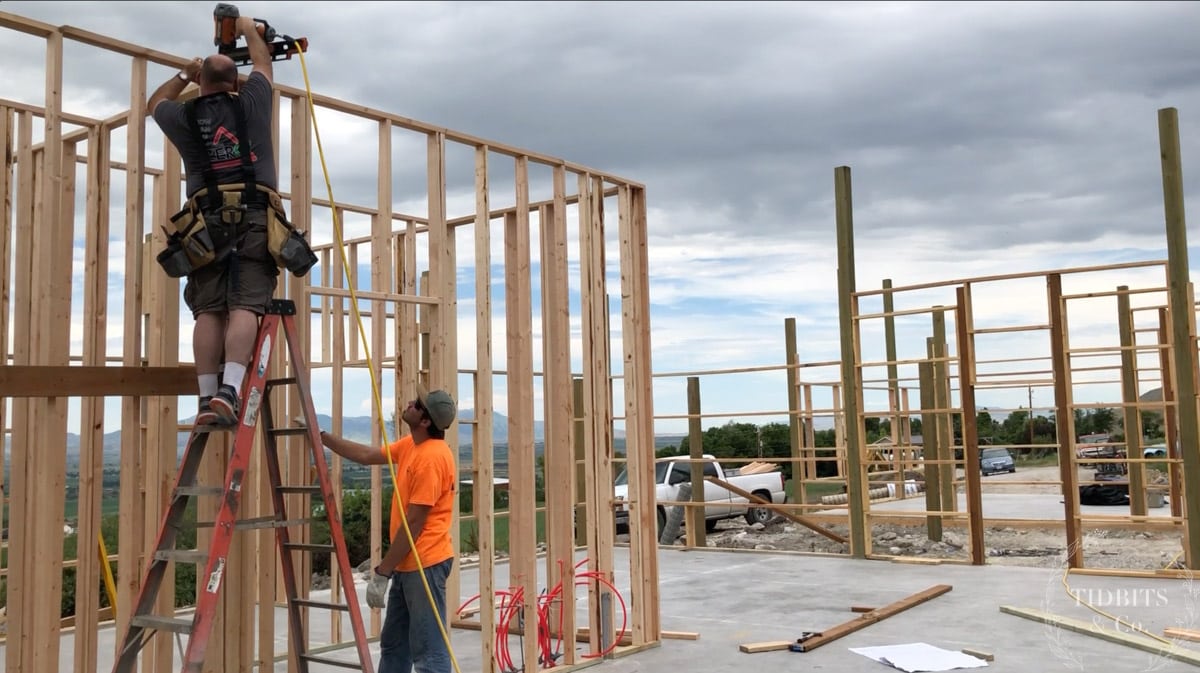
Of course, you need to keep your own skill level in mind. During our pole barn home build, we hired out more complicated steps, like the electrical and hvac system. We also hired out tasks we just didn’t want to do, like drywall.
2 – Be Your Own General Contractor
Another great way to save money on your pole barn house costs is by being your own general contractor. This means that you organize and book all the construction professionals that will be working on your home.
This can be an intimidating task. From building permits to construction to inspections, there is a lot to keep track of! However, if you’re up to the task, there are resources available online that will guide you through the timeline of necessary steps.
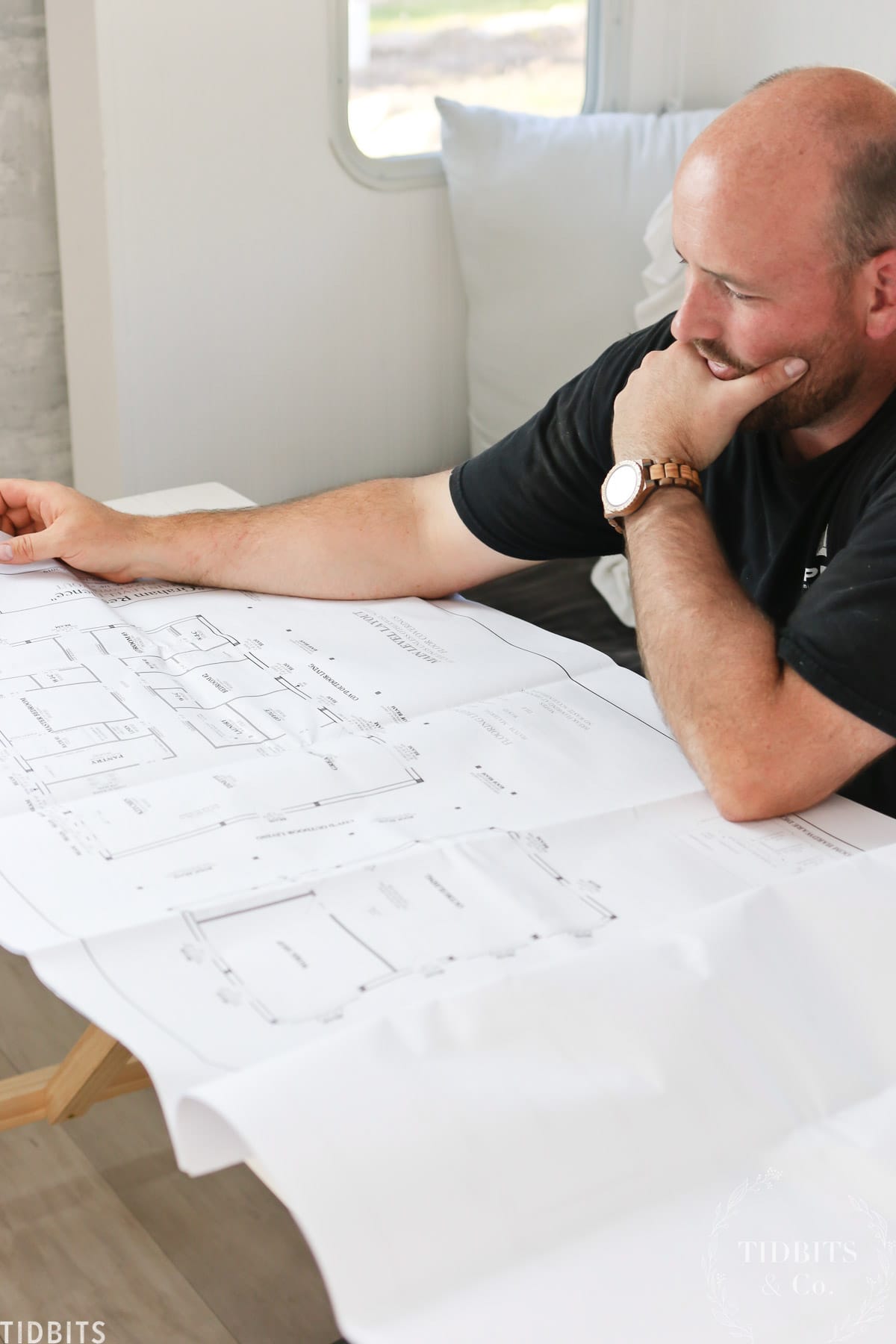
Doing your own general contracting can save you thousands, even if you don’t do any of the work yourself.
3 – Build on a Simple Concrete Slab
A traditional home requires ground excavation and the pouring of concrete strip footings all along the perimeter of the home to form a foundation. Traditional homes will also have this strip footing poured beneath any interior load bearing walls.
A pole barn home, on the other hand, uses a post-frame construction method. The weight of the home rests entirely on large post beams that run along the perimeter of the building only. The concrete foundation footings are simply the concrete that surround those post beams, as you can see in the picture below.
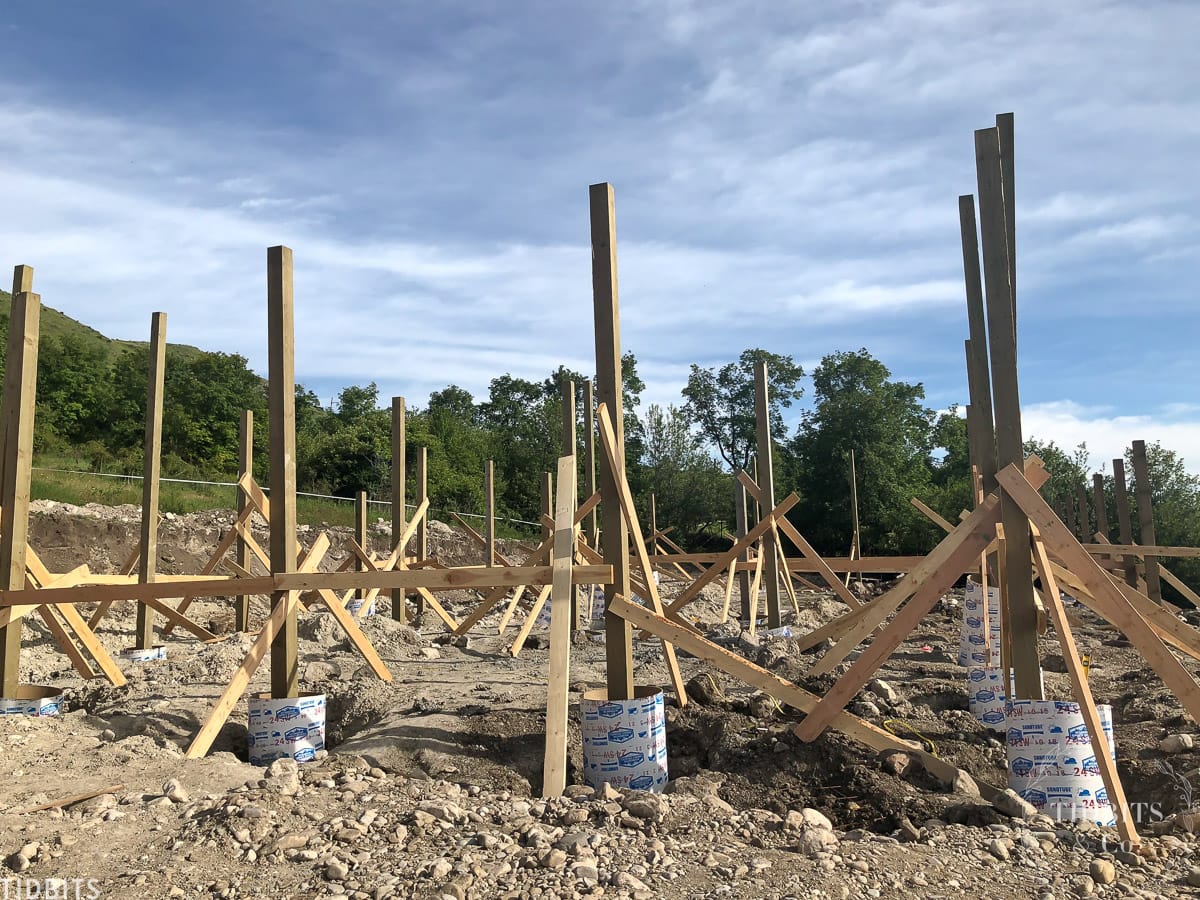
After the post beams are set, a simple slab on grade floor is poured. This saves a lot of money in both concrete and labor costs, especially if you have the experience to do this yourself instead of hiring a contractor.
4 – Install Radiant Heat Flooring
If you’ve never tried radiant heat flooring, you should give it a try. We have found that it is by far the cheapest way to heat a home and it is very simple to do with a slab on grade foundation. That means it’s perfect for a pole barn house, garage, workshop or any other pole barn building.
Below you can see tubes for radiant heat and several plumbing fixtures that get placed before pouring the concrete slab.
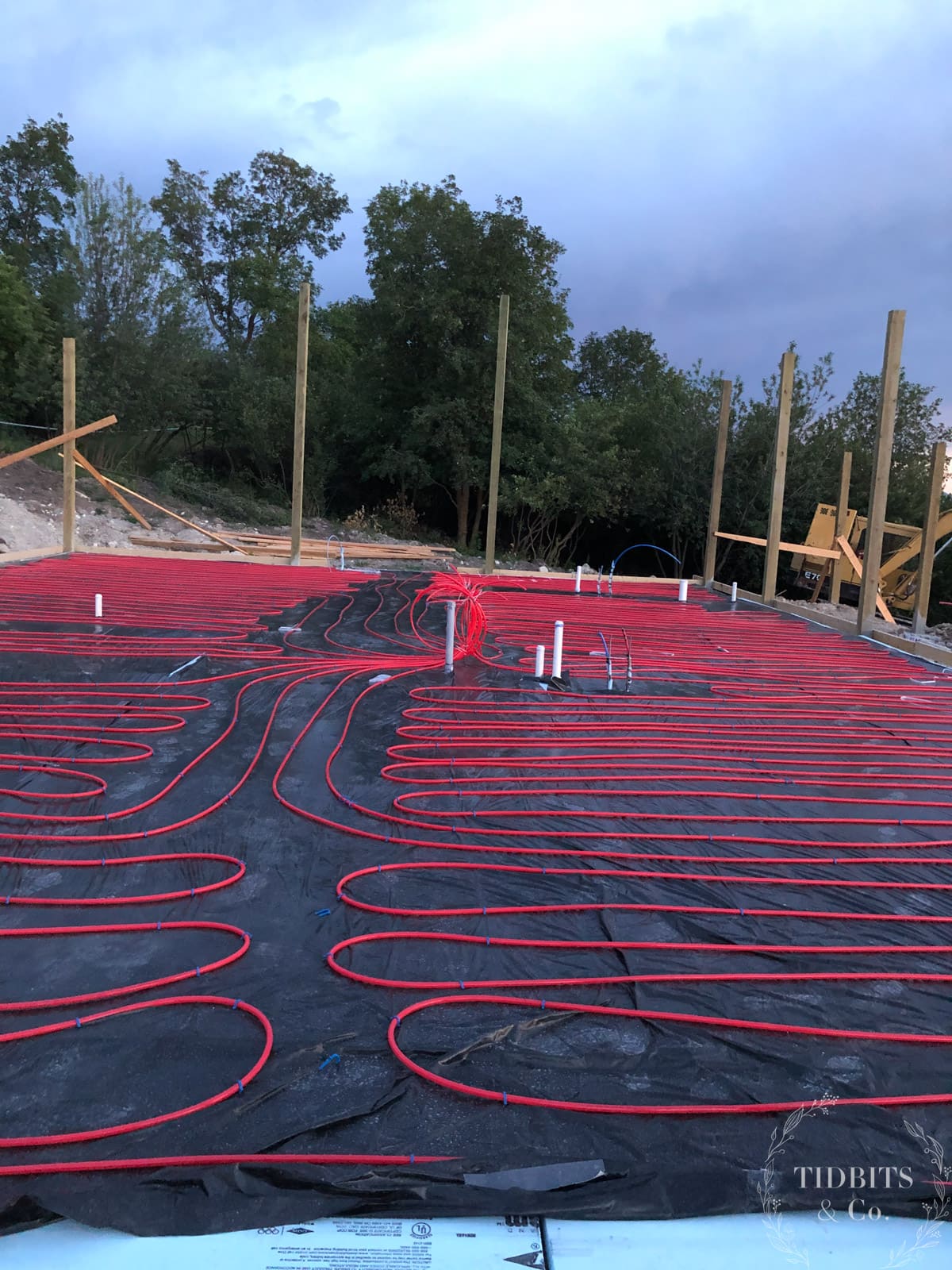
5 – Save on Framing
Like I mentioned earlier, a post-frame building has no interior load bearing walls. That means you can eliminate interior walls altogether or only use then where/how you want. There are also no headers needed above doors and windows.
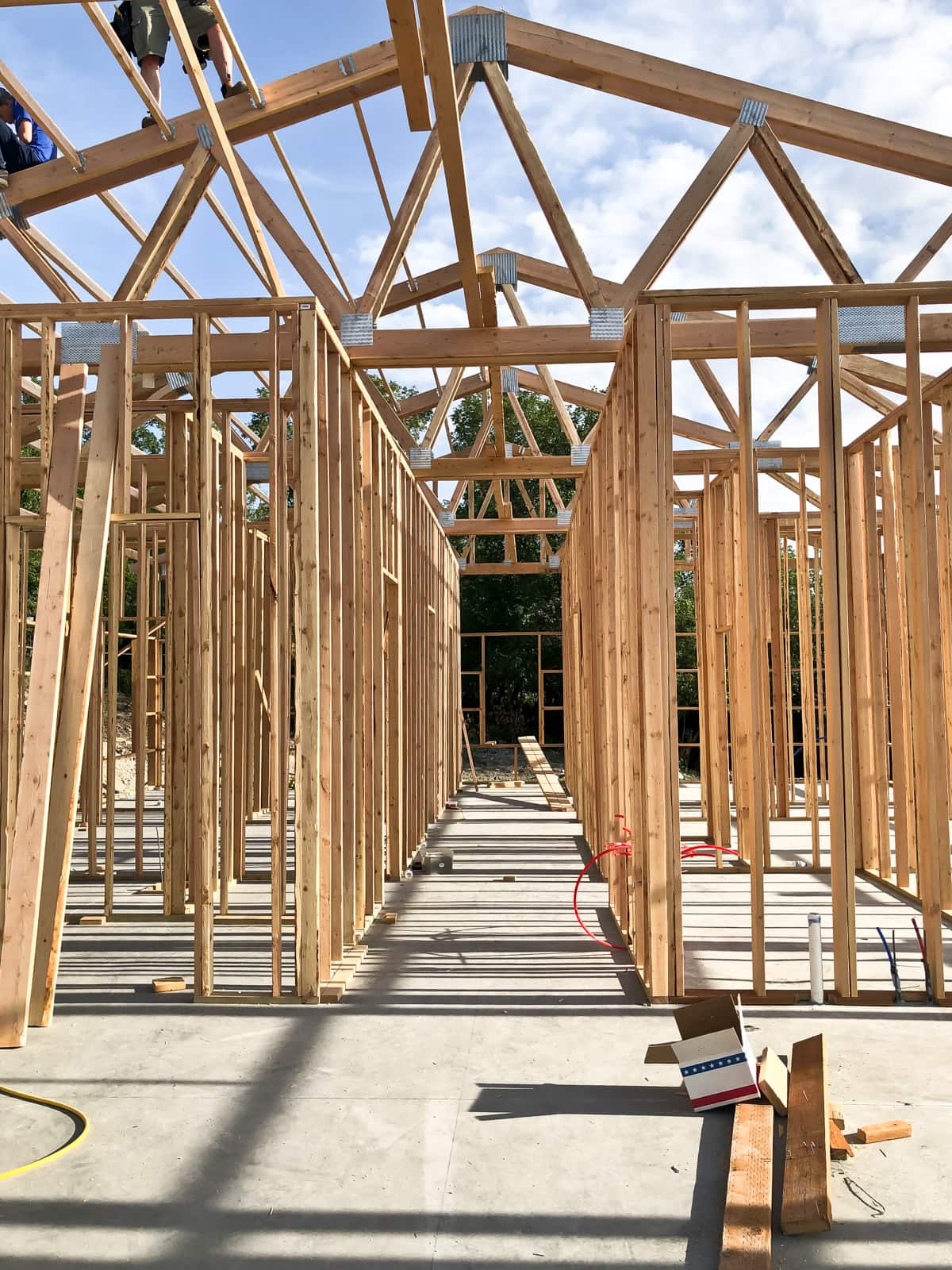
All of these little differences in framing can add up to decent savings since you’ll be able to use less lumber during construction.
6 – Choose DIY Hardwood or Tile Floors
When it comes to interior finishes, I recommend using hardwood or tile flooring in your post frame home. Hardwood and tile flooring are more DIY friendly than carpet. They don’t require special tools that only carpet installers have. In fact, tile and hardwood are pretty easy to install, even for beginners.
Another fantastic reason to choose hard floors is they tend to save money over time. Hardwood and tile are durable. They can last a long time without suffering the wear and tear that you quickly see on carpet.
I love the black and white checkerboard flooring we put in our mudroom and shared office!
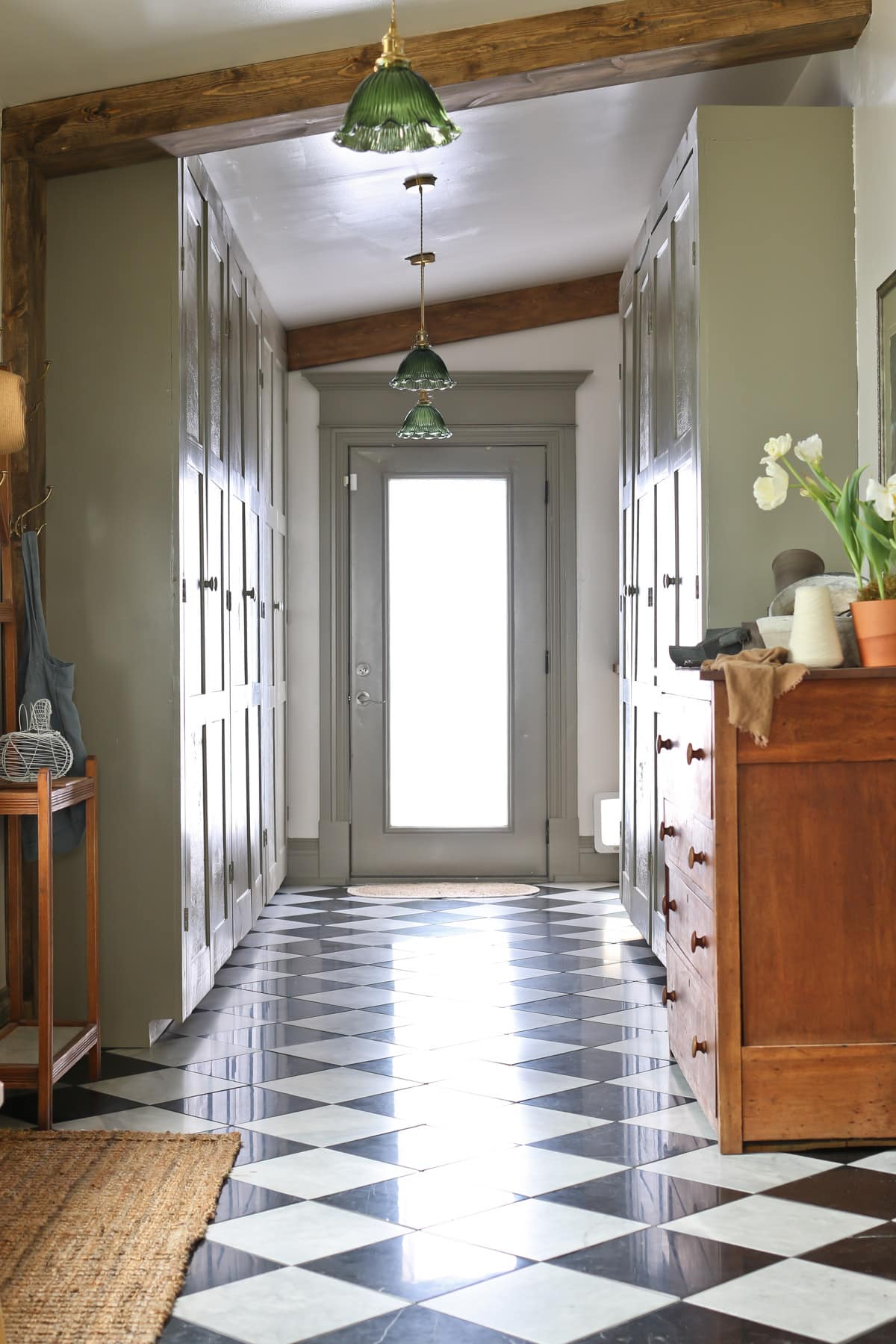
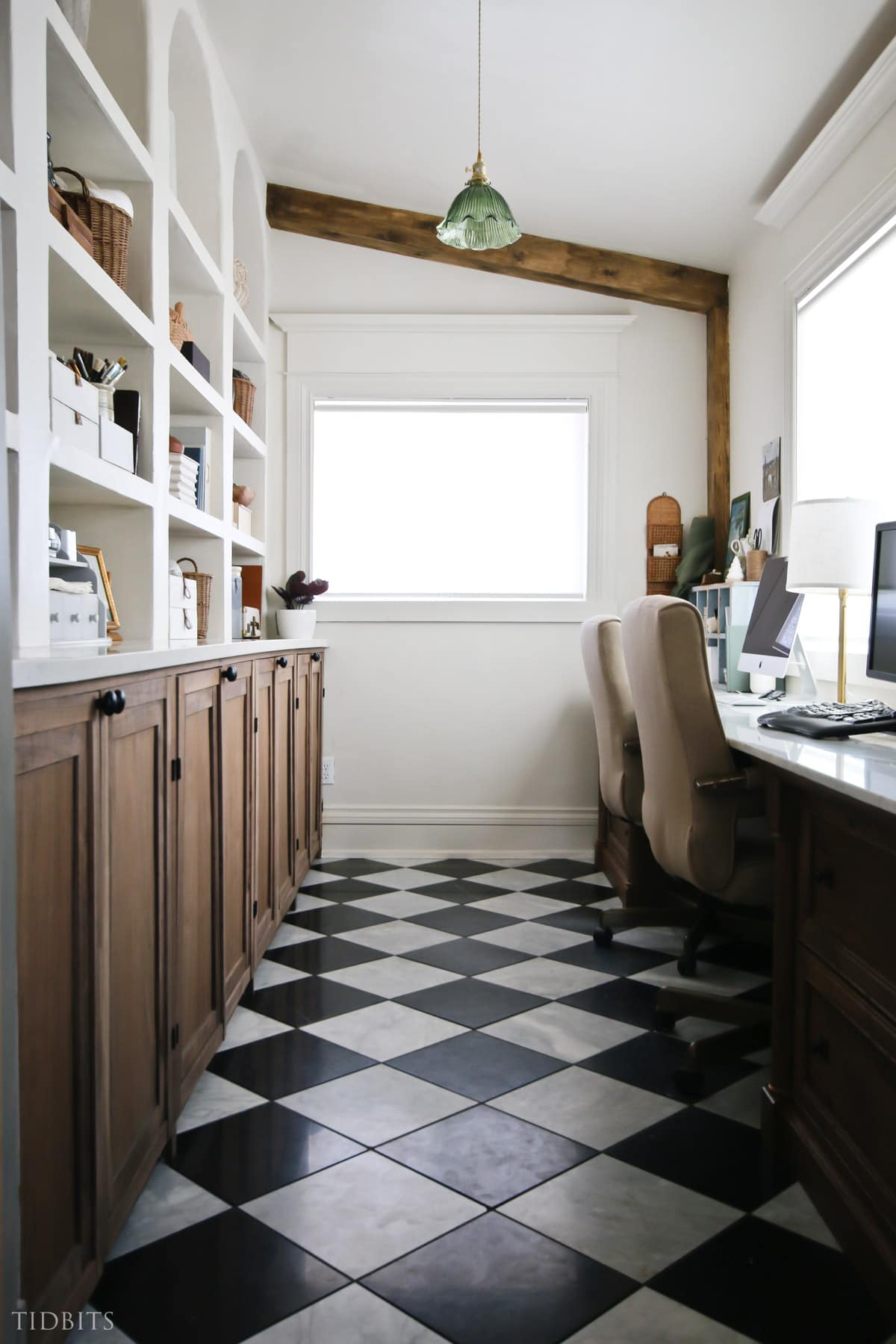
You might be surprised at the great hardwood and tile options you can find at budget-friendly prices!
7 – Save on Countertops
When we designed our pole barn kitchen, we made DIY butcher block countertops. I promise, it’s not as hard as you think and it saved us lots of money to do it ourselves.
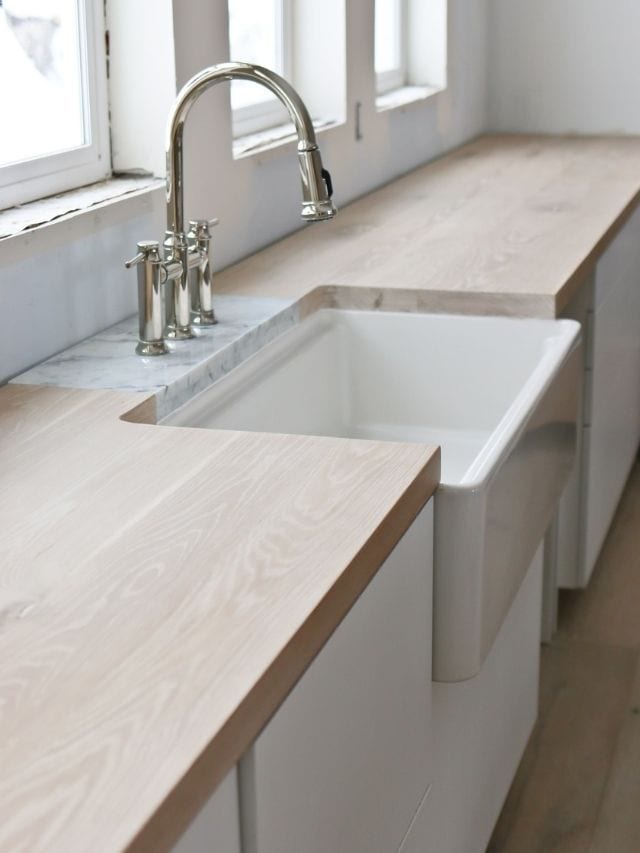
Another thing that we did to save on our pole barn costs was using marble remnants purchased form countertop stores. We showed you how we honed, cut and installed the marble ourselves in areas like our master bathroom and split bathroom.
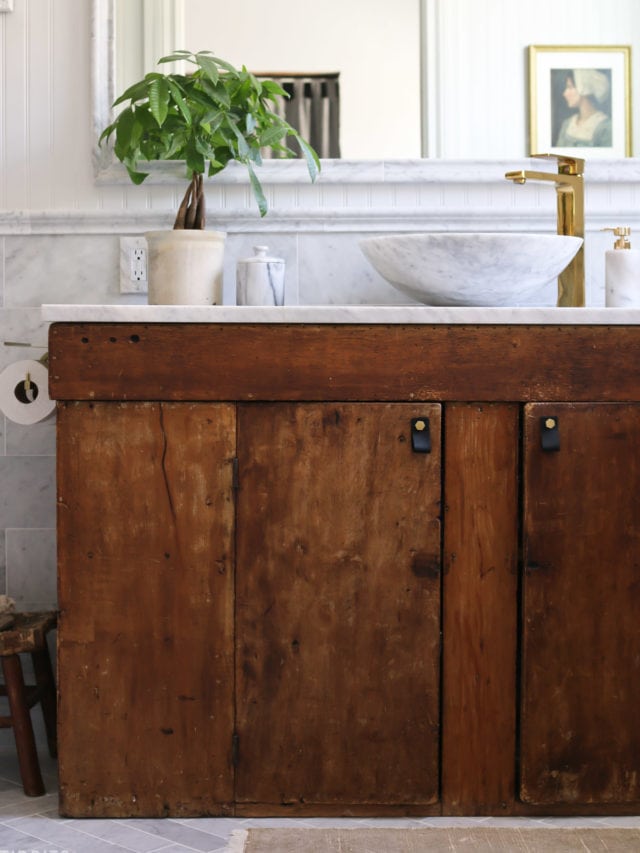
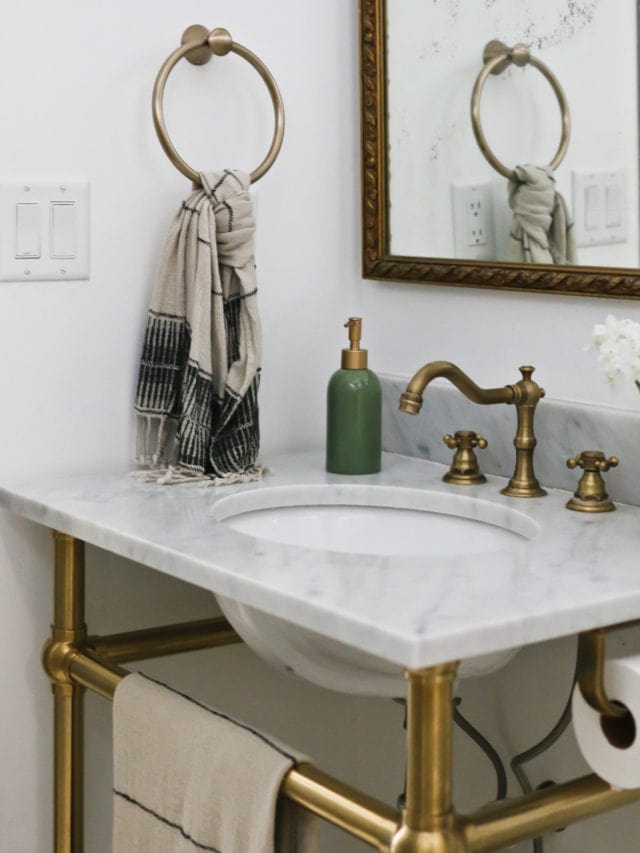
Both of these countertop DIY’s turned out to be big money savers for us!
8 – DIY Kitchen Cabinets
In our kitchen we used IKEA cabinets to save money. We designed everything using IKEA’s kitchen planning guides and installed them ourselves. Based on the estimates we had, that was the least expensive route by far.
To make our kitchen cabinets feel a little more custom, we bought cabinet fronts from a company called Semihandmade.
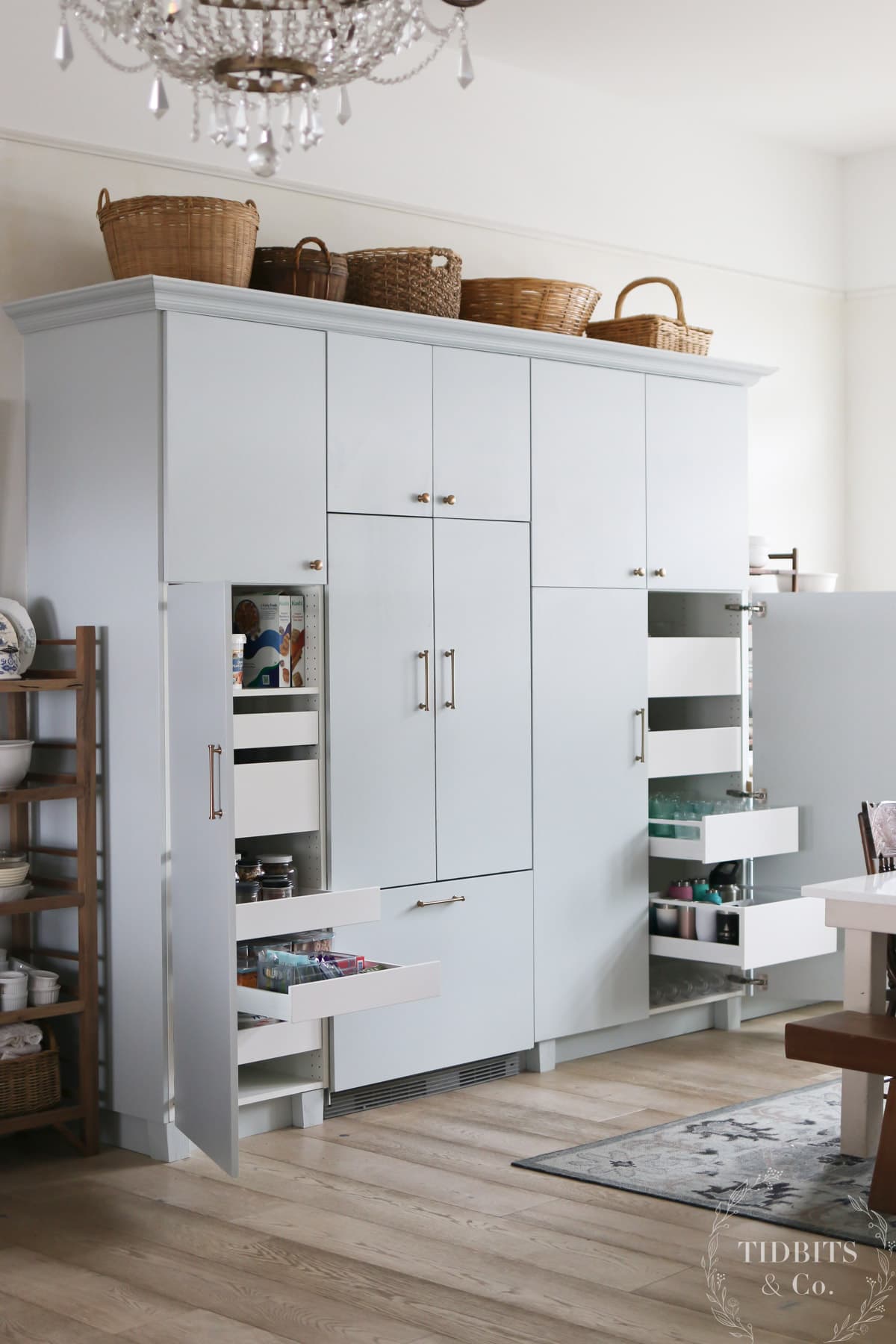
Our IKEA cabinets are great quality and we have been really impressed all of the organization options they provide.
9 – Curate Your Pole Barn Home
Built in cabinetry can be wonderful, but there is also something to be said for the curated look that comes from collecting antique or stand alone pieces of furniture over time. We have a few furniture pieces like our IKEA Havsta cabinet and our vintage blanket cabinet that we use for storage.
I adore being able to choose just the right piece for my spaces.
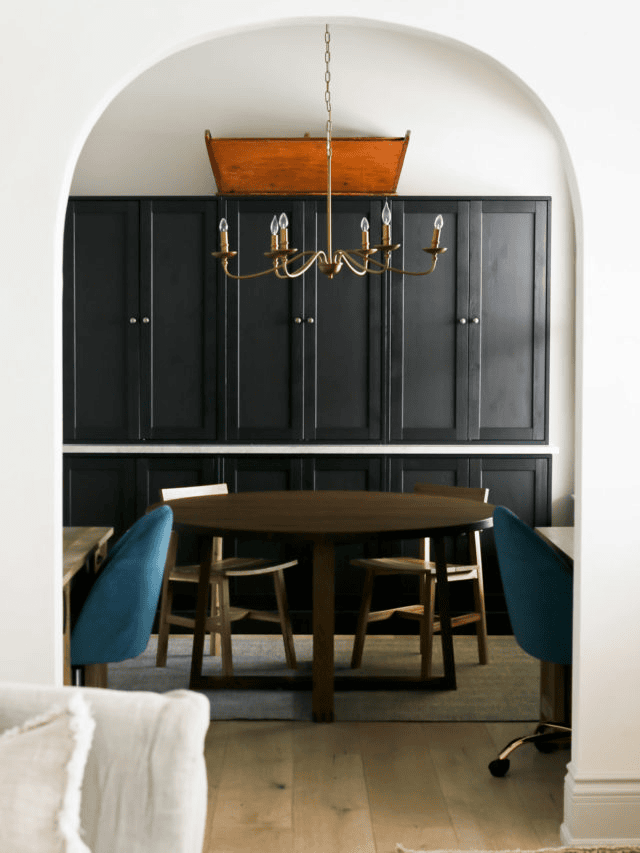
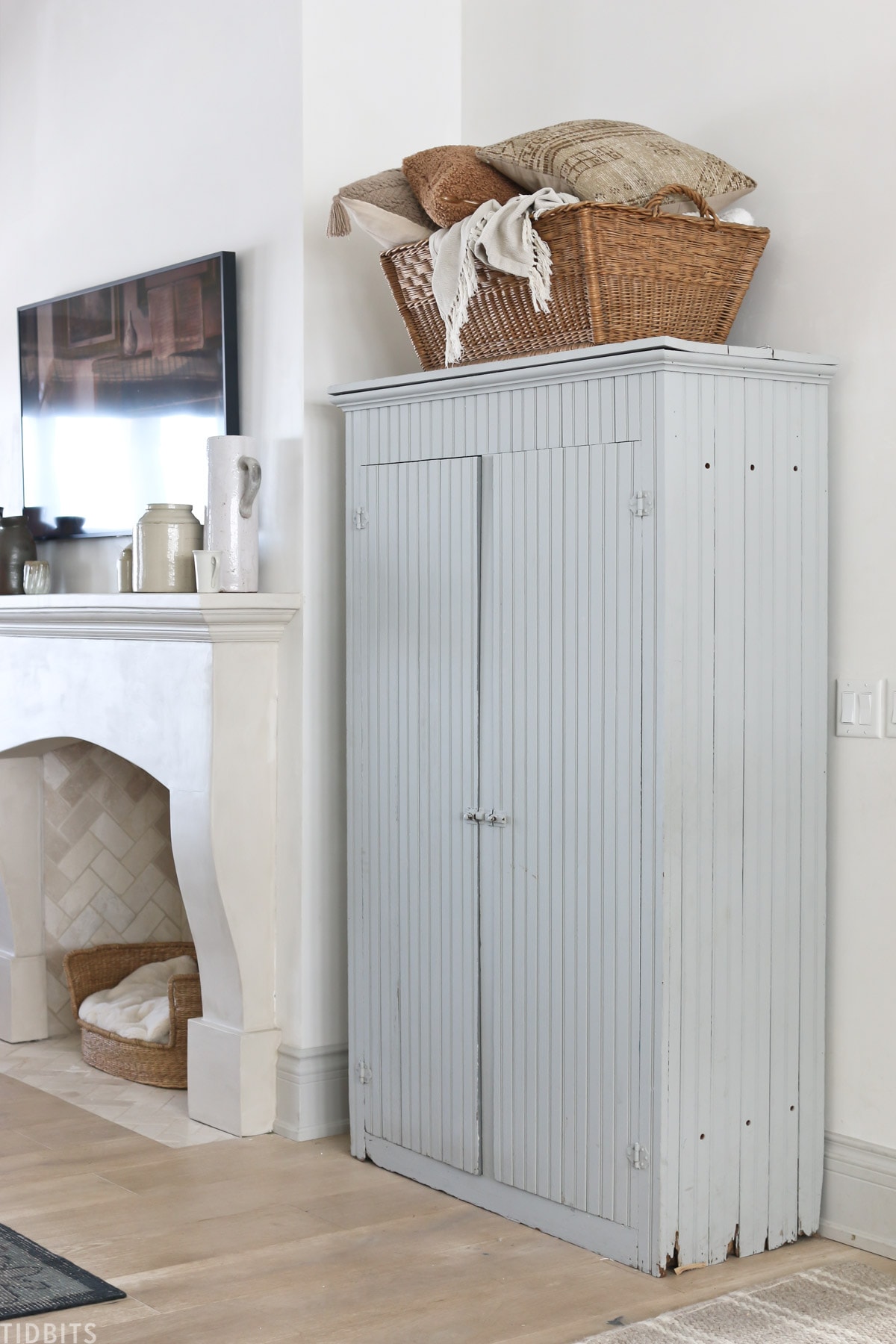
Forgoing lots of built in’s also gives you more flexibility to change your home’s look. And of course, it saves money on the up front cost of your pole barn home.
10 – Use 9 Foot Ceilings
Pole barn homes are known for having tall ceilings. In our home, we opted for 12 foot walls which gave us lots of height. Those tall ceilings are show stoppers, but if I were to do it again, I’d go with more conservative 9 foot ceilings.
The taller walls make the home it more expensive to heat. They require more lumber, more sheet rock and trim. We also ended up purchasing taller, custom doors to match the scale of the ceiling.
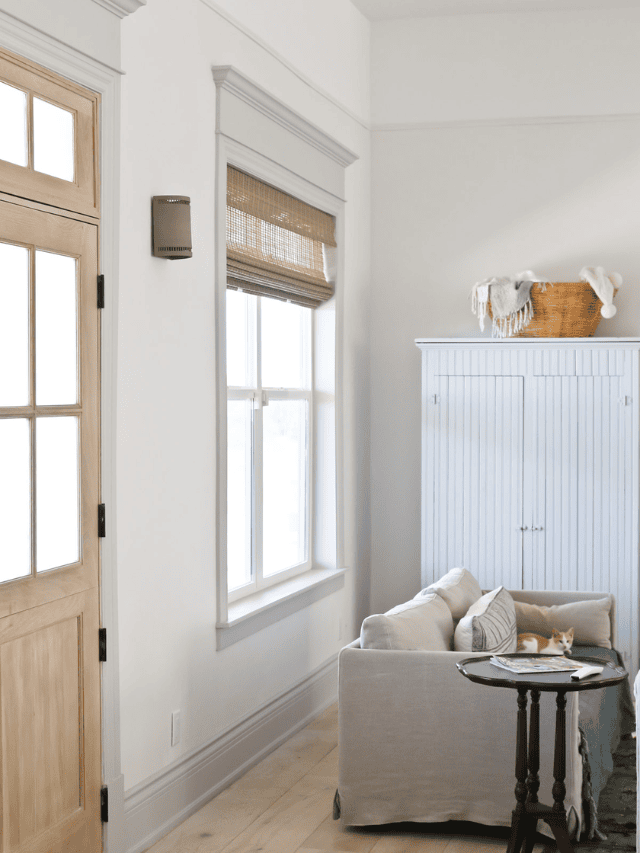
If you love the look of tall ceilings, you can definitely have those in a pole barn home. Just keep in mind that there will be some extra costs that come with it.
11 – Keep Your Pole Barn Home on One Level
Finally, I recommend that you keep your home on one level to save money. It goes without saying that a small pole barn home will cost less than a large pole barn home.
A single level home doesn’t require stairs or additional heating and cooling systems. It also simplifies the construction process and labor required to build your home.
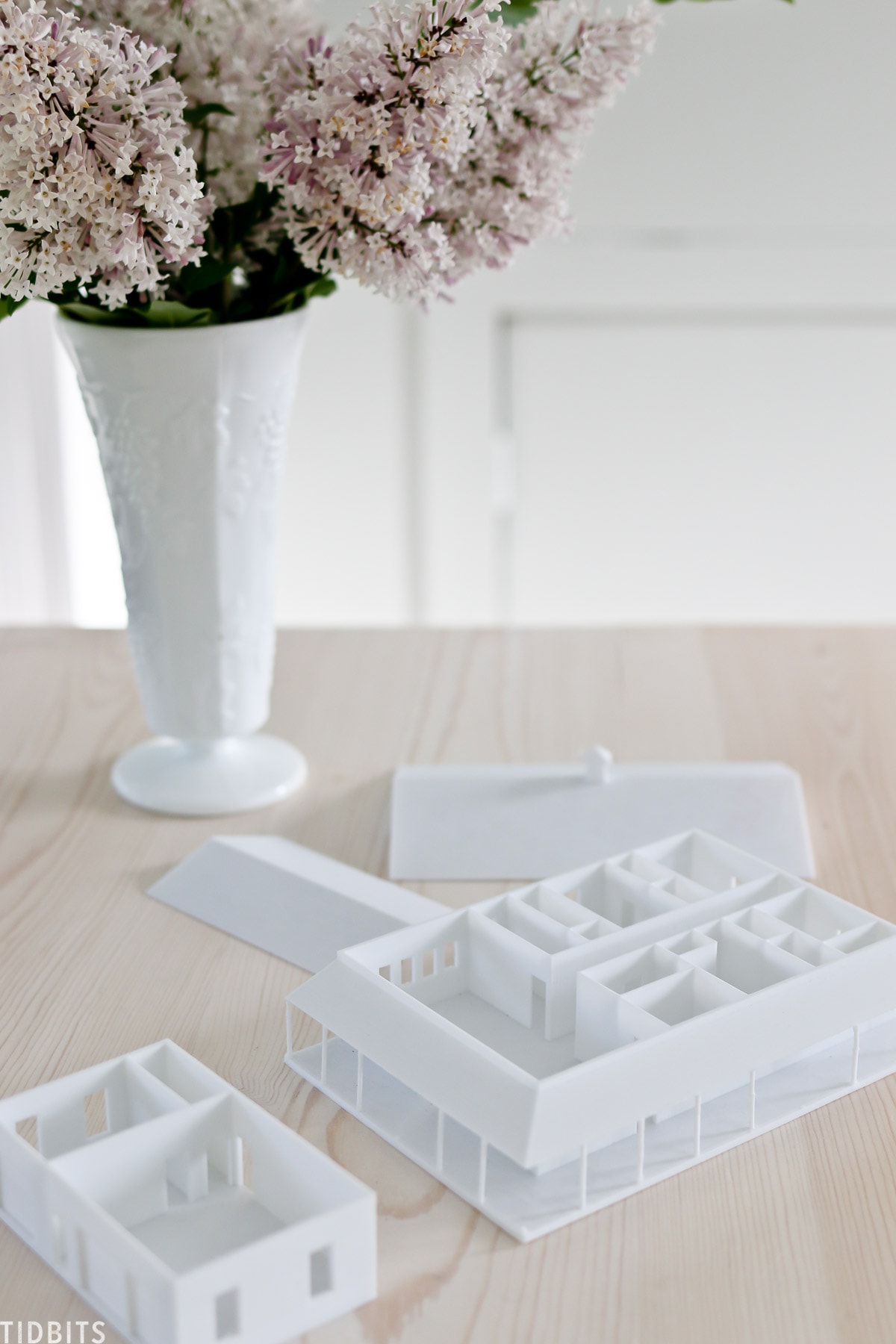
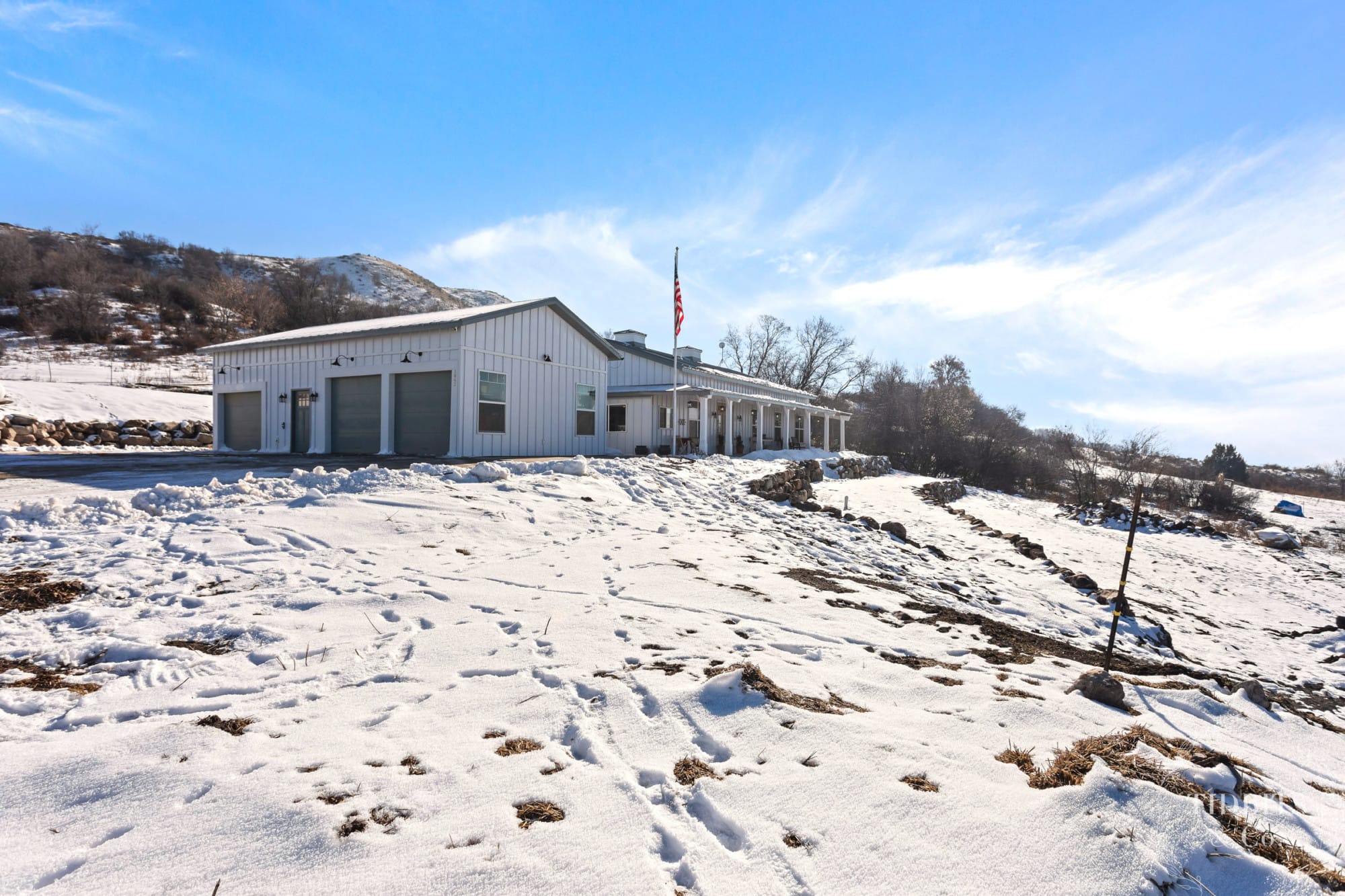
Think about how you can take advantage of every square foot to reduce your pole barn size and keep the price down.
Finding ways to reduce your pole barn home price takes some work, but it’s worth it! Thanks to our money saving efforts, we were able to do a few upgrades on our pole barn home which included nicer siding, roofing and appliances.
Learn More About Pole Barn Homes
Budgeting for a home is a balancing act and finding what fits your need is the most important thing. I hope today’s tips will help you see where you can save money on your pole barn home or traditional home build. Let’s do what we can to make those dollars count!
If you want to learn more about pole barn homes, click on one of the following:
- Design Ideas for Building a Pole Barn House
- Pole Barn Home Move in Tour
- Cost for Building our Pole Barn Home
- Pole Barn Home Construction: A Step by Step Guide
- Why are we Building a Pole Barn Home?
- 16 Gorgeous Pole Barn and Barndominium House Exteriors
- 24 Stunning Pole Barn Home and Barndominium Interiors
- Farmhouse Kitchen Ideas: Rustic Charm and Timeless Elegance
- Our Butler’s Pantry Reveal with English Country Charm
- European Farmhouse Living Room and FAQ
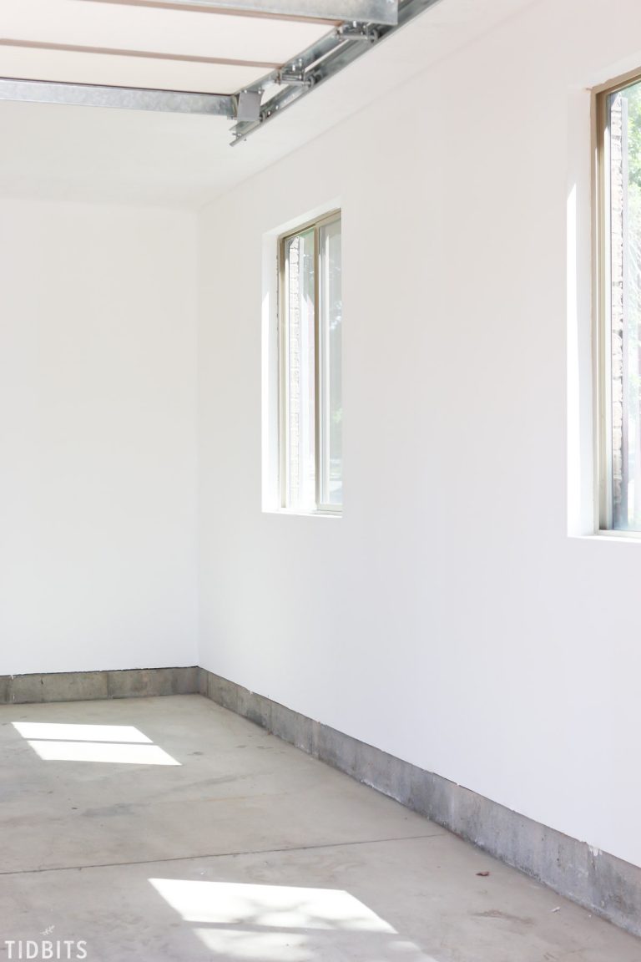
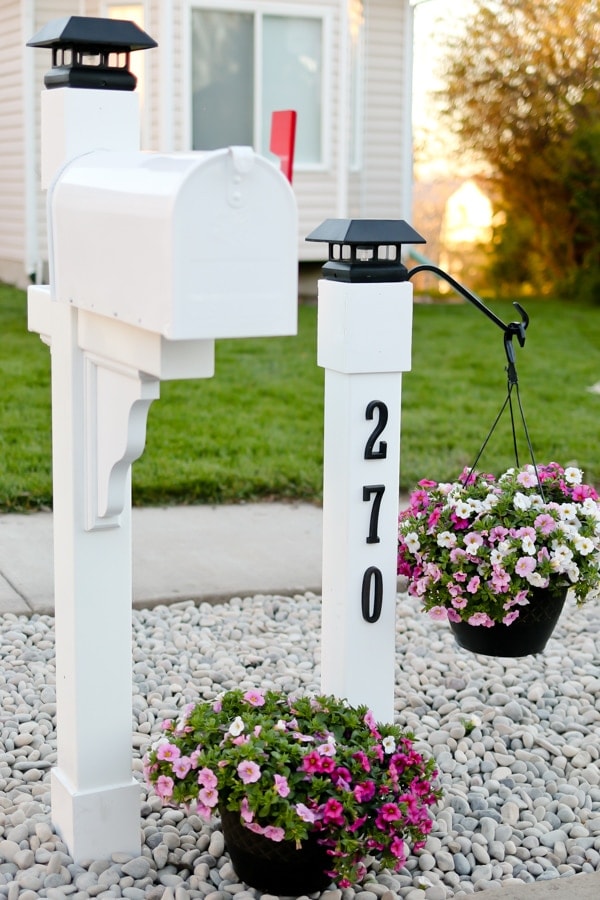
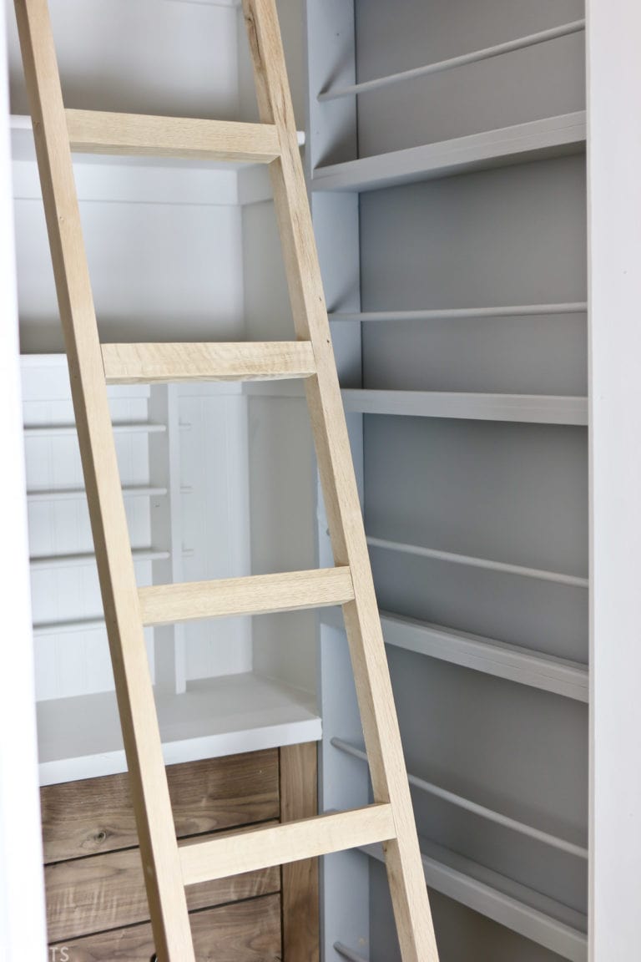
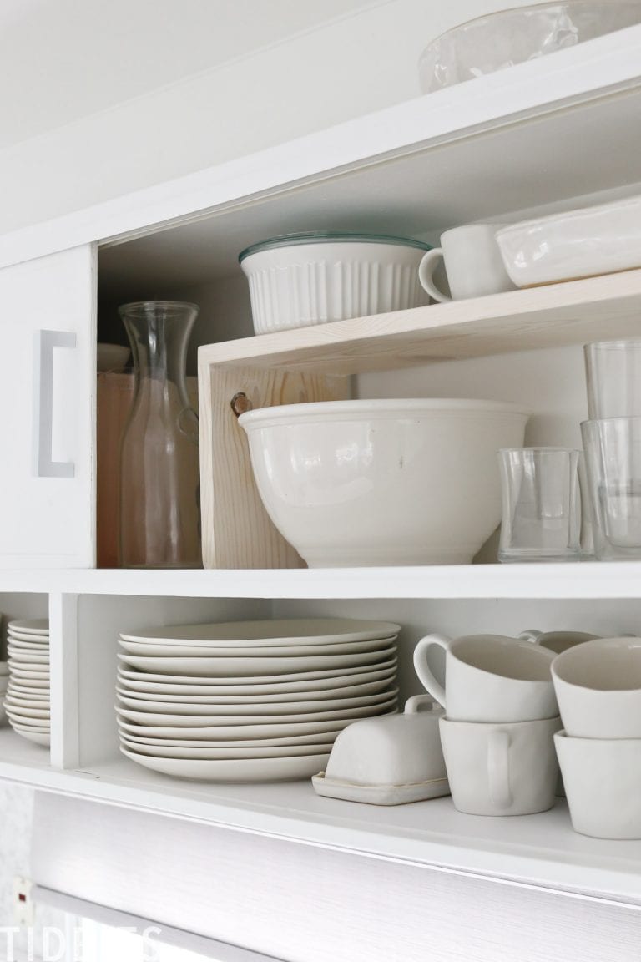
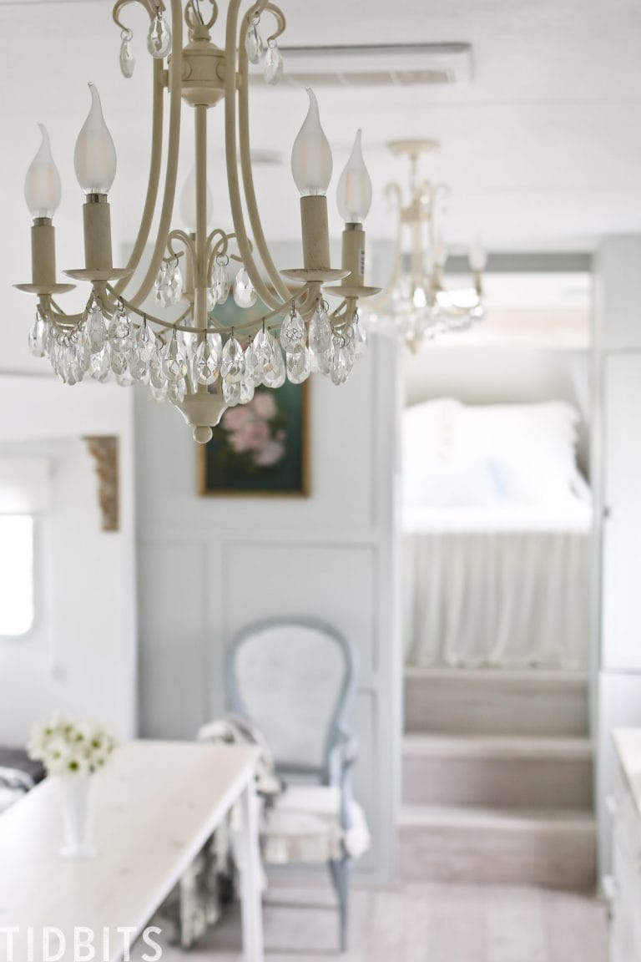
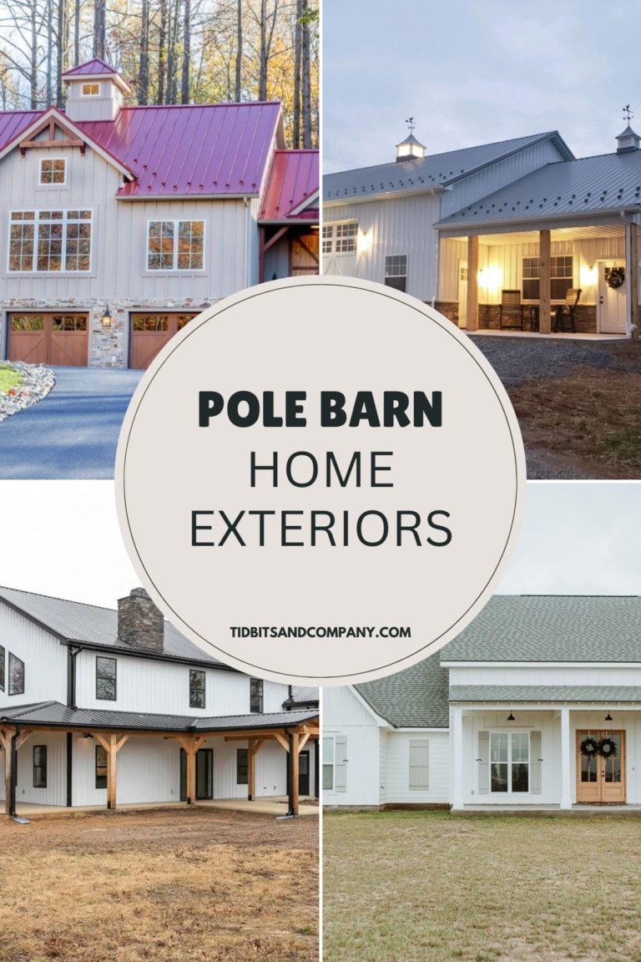







Free Printables!
Get instant access to the TIDBITS subscriber library full of free printables for the keeper of the home.
Discover more TIDBITS
Love this article? Make sure to connect with me on your favorite social platform below, and leave a comment so we can chat!